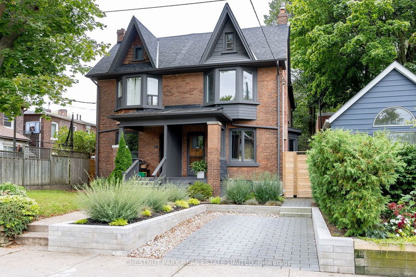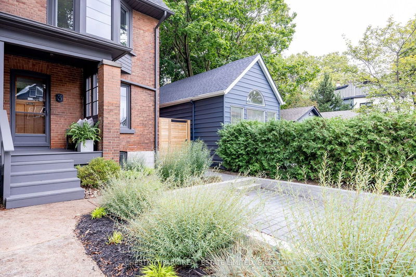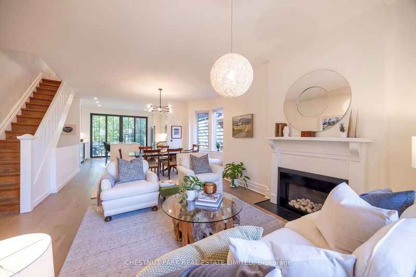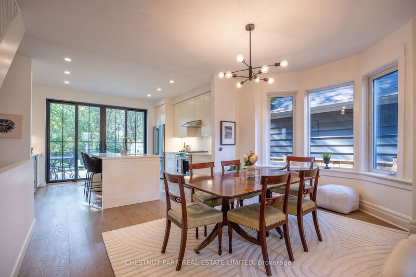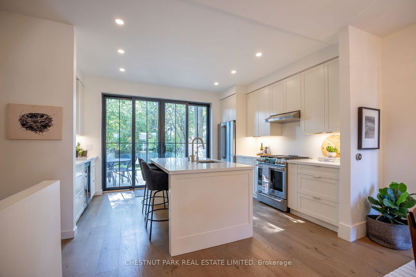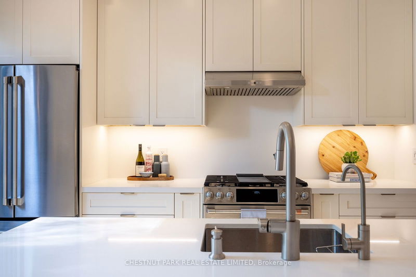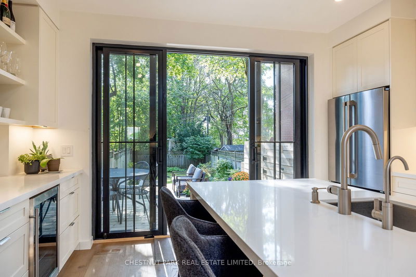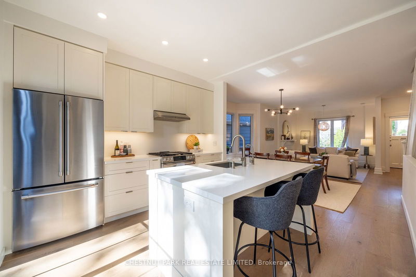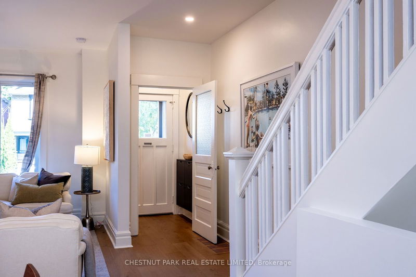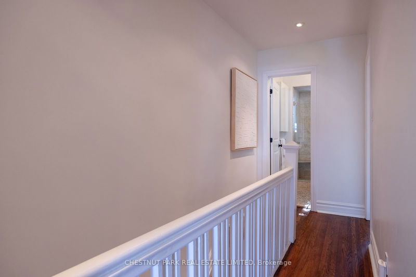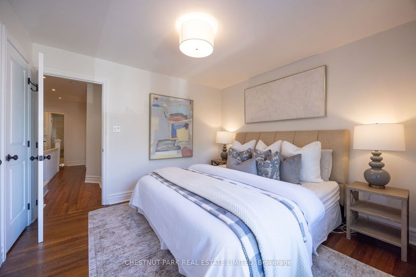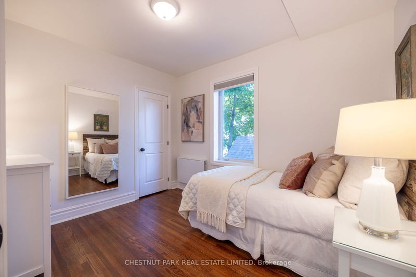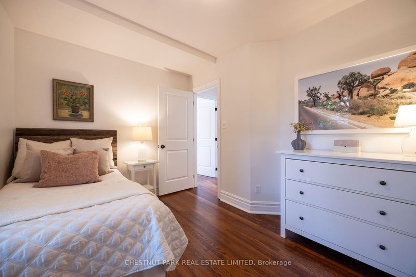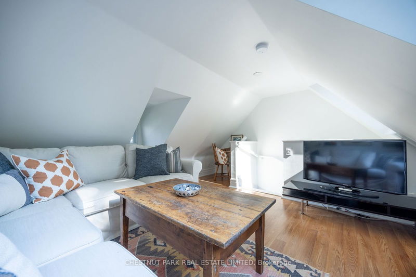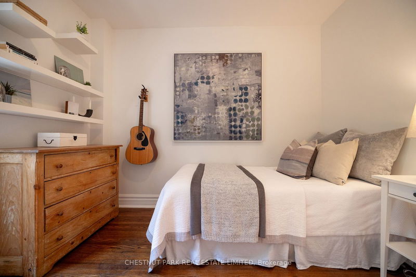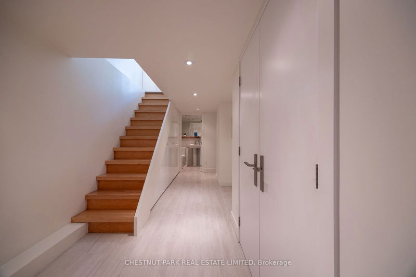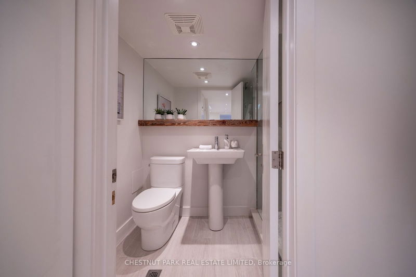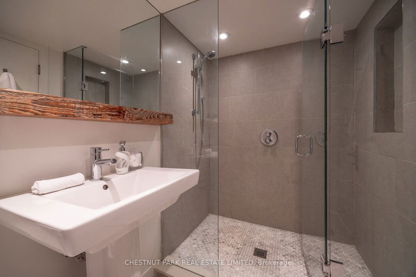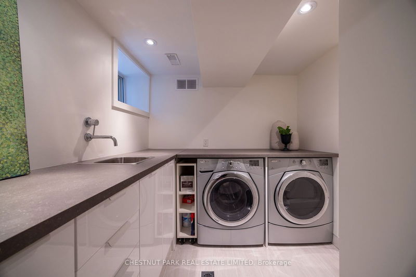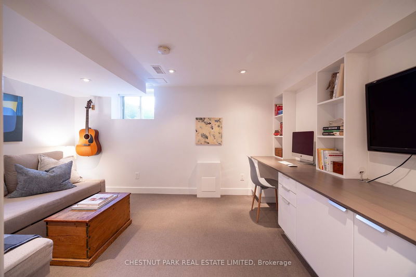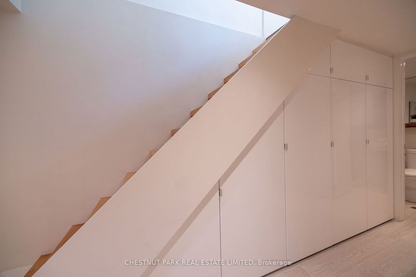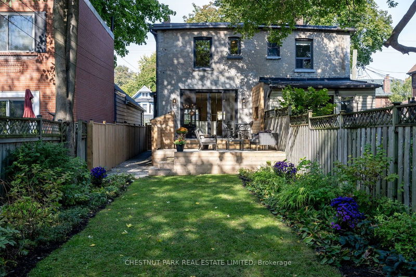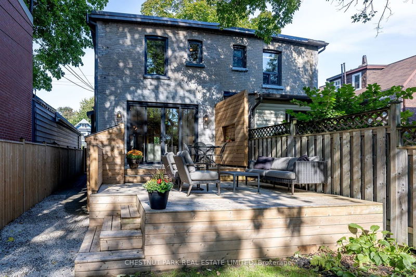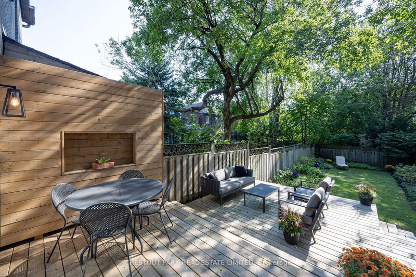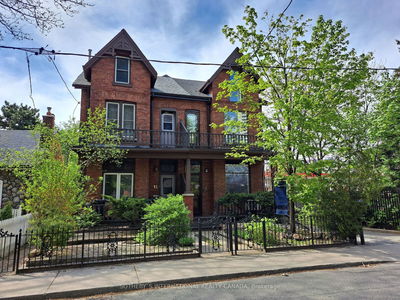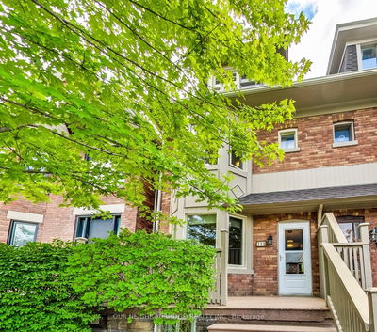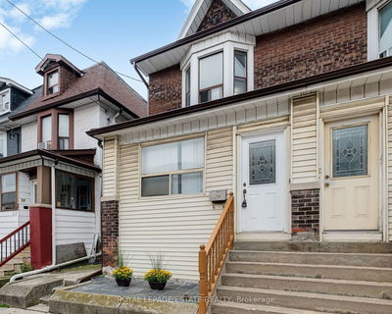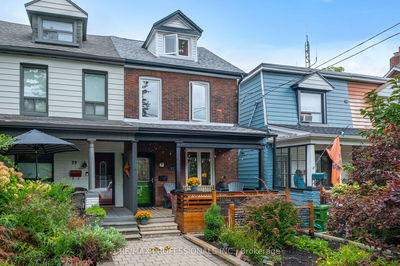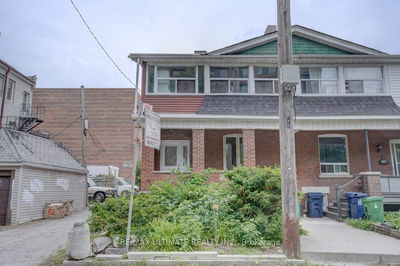Located in the best pocket of Danforth & beautifully renovated with chic style, high quality finishes & new mechanicals, this wide 4-level house is perfect for anyone seeking a turnkey home & premier lifestyle. A bright open-concept main floor with high ceilings, wide-plank hardwood floors, gas fireplace, & expansive glass doors opening to a gorgeous, inviting deck and very large private garden is ideal for both entertaining or everyday living. A stunning kitchen features a large island, custom cabinets, coffee station, quartz counters & cafe stainless steel appliances including a wine fridge & Smart gas oven. Excellent ceiling height along with heated floors, a media room, tons of storage & large bathroom with glass shower create an exceptionally comfortable & functional lower level. Upper floor highlights include a primary with wall-to-wall closets, hardwood floors, new windows & a renovated bath. Legal 1-car parking. Space to add a garden suite. Short walk to Pape subway & new Ontario line. Wilkinson PS! Excellent Home Inspection
详情
- 上市时间: Wednesday, October 16, 2024
- 3D看房: View Virtual Tour for 3 Selkirk Street
- 城市: Toronto
- 社区: Danforth
- 详细地址: 3 Selkirk Street, Toronto, M4J 1T3, Ontario, Canada
- 客厅: Open Concept, Hardwood Floor, Gas Fireplace
- 厨房: Stainless Steel Appl, Quartz Counter, W/O To Deck
- 挂盘公司: Chestnut Park Real Estate Limited - Disclaimer: The information contained in this listing has not been verified by Chestnut Park Real Estate Limited and should be verified by the buyer.


