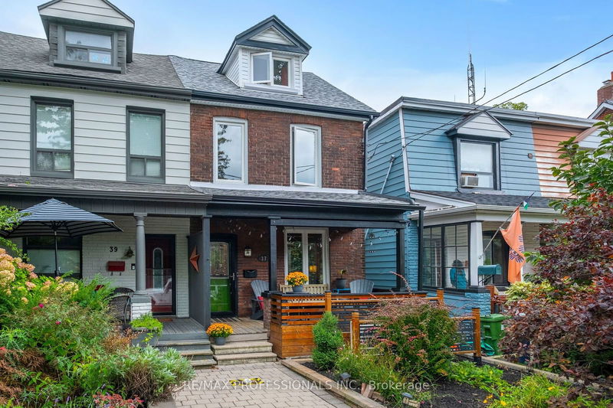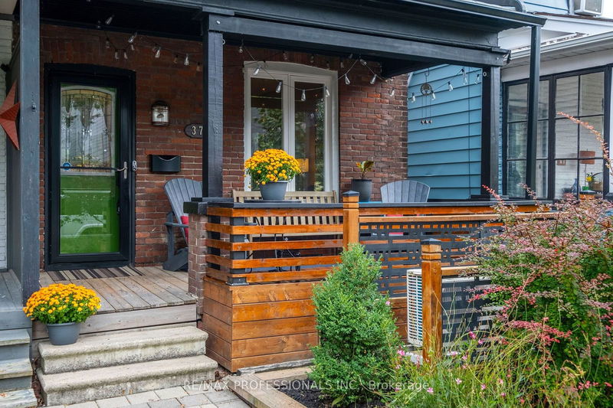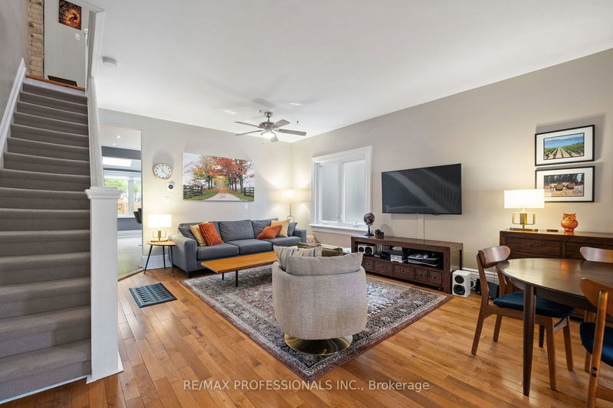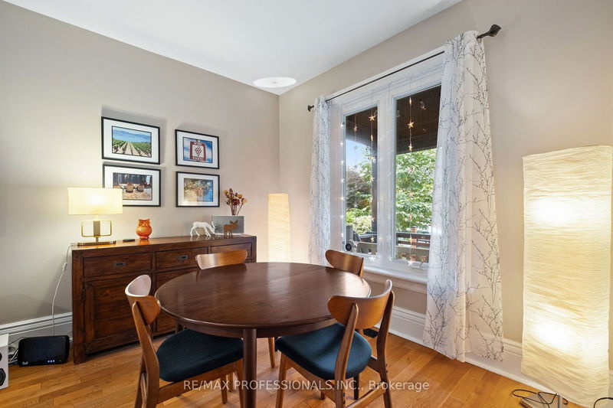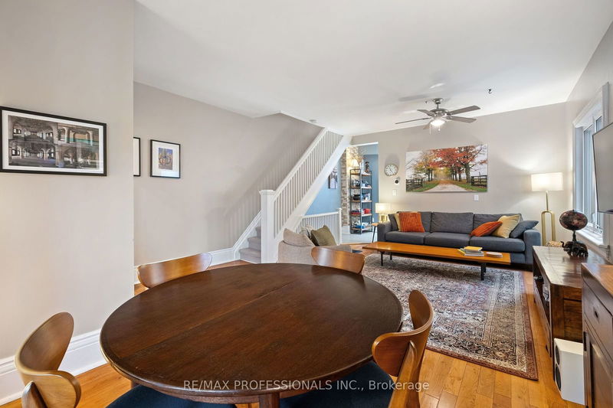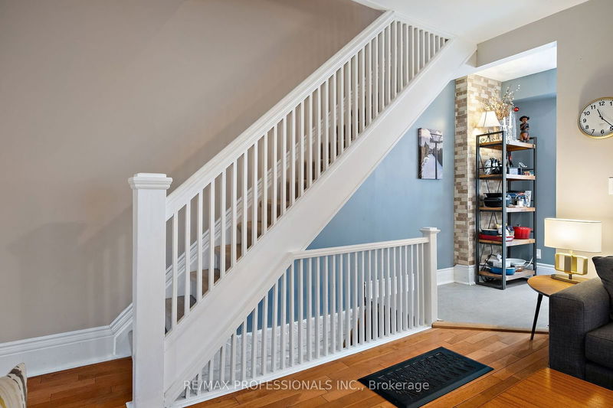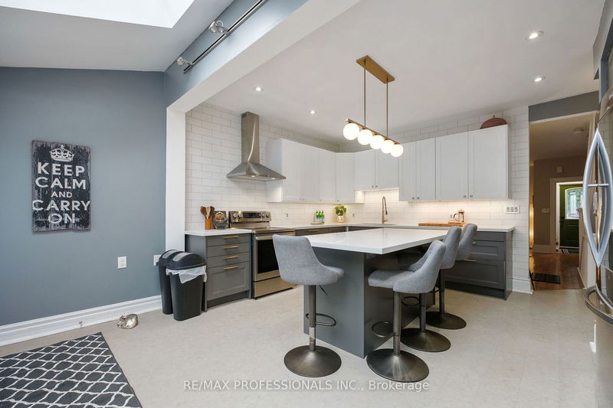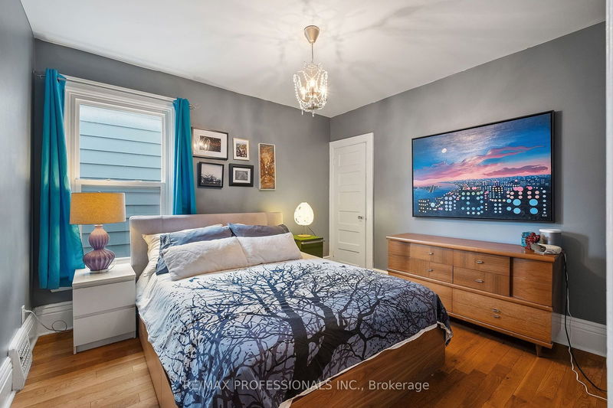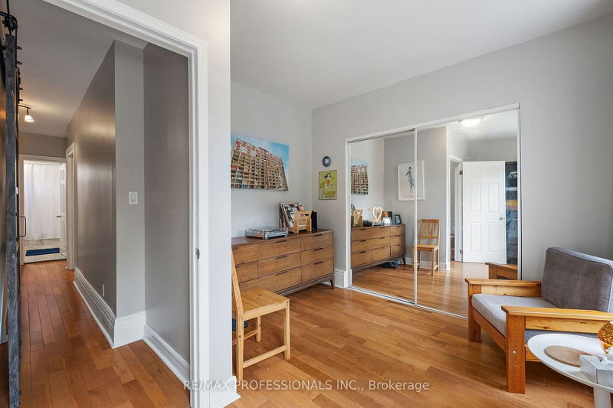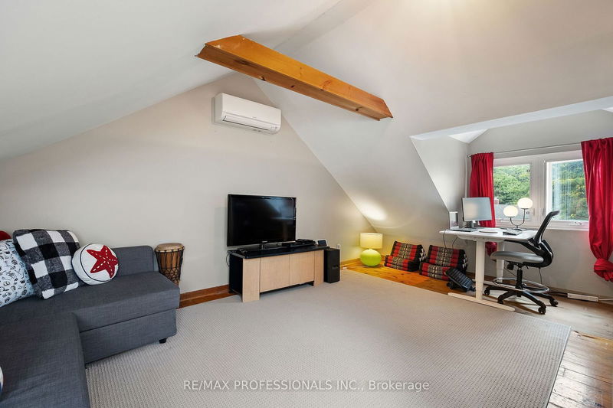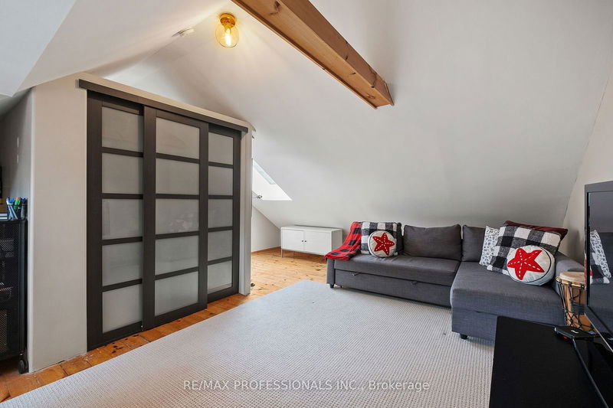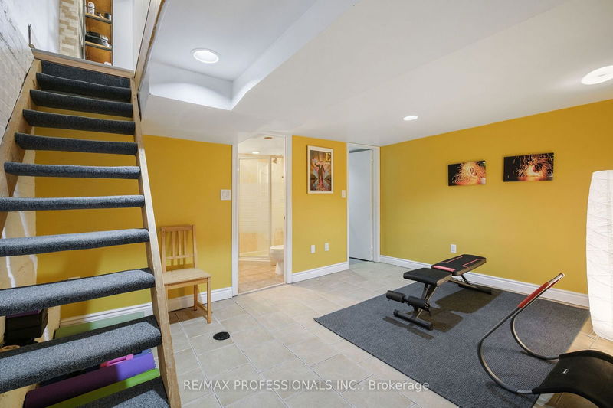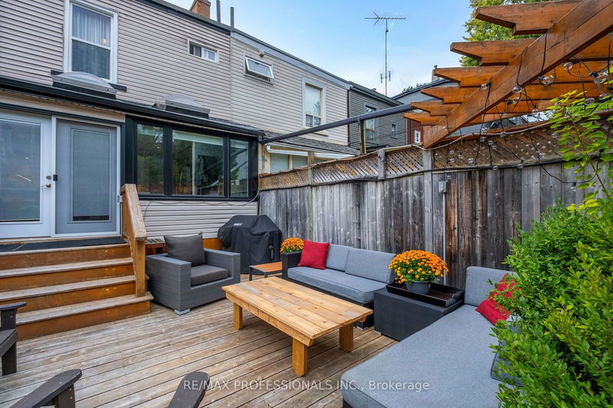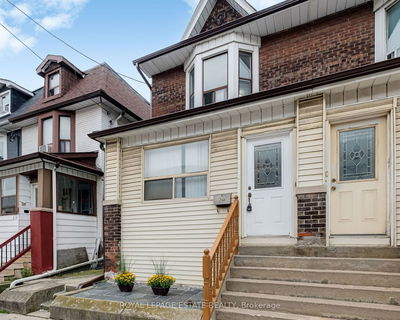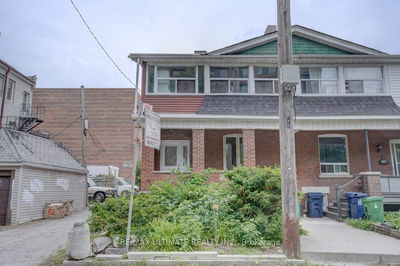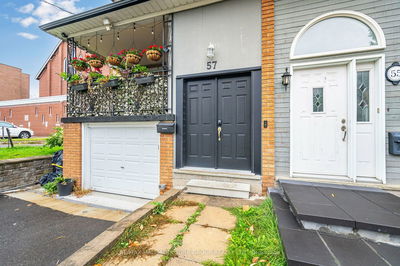Welcome to charming Leslieville! This spacious 2.5-storey semi-detached home offers large principal rooms, ample storage in the finished basement, 2-car parking, and a beautifully updated interior. Step onto the inviting front porch and into generous living and dining spaces, with hardwood floors and high ceilings. The custom-built kitchen, completed in 2021, features a huge island, quartz countertops, and a craft ice-cube making refrigerator - perfect for entertaining. The eat-in kitchen and sunroom provide a bright gathering spot, with a beautiful picture window and French doors opening to a private backyard retreat, complete with a deck, low-maintenance landscaping with irrigation system, and a natural gas hookup for your BBQ. The second floor boasts 3 generously sized bedrooms, while the third floor is a serene private sanctuary with its own HVAC system. Just steps away from shopping, groceries, and many great restaurants on Queen, Gerrard and in Little India. Multiple TTC routes, new Ontario Line stops, and bike trails make this the perfect location for life and leisure on the east side!
详情
- 上市时间: Wednesday, October 02, 2024
- 3D看房: View Virtual Tour for 37 Marjory Avenue
- 城市: Toronto
- 社区: South Riverdale
- 详细地址: 37 Marjory Avenue, Toronto, M4M 2Y2, Ontario, Canada
- 客厅: Combined W/Dining, Hardwood Floor, O/Looks Frontyard
- 厨房: Skylight, Quartz Counter, Large Window
- 挂盘公司: Re/Max Professionals Inc. - Disclaimer: The information contained in this listing has not been verified by Re/Max Professionals Inc. and should be verified by the buyer.

