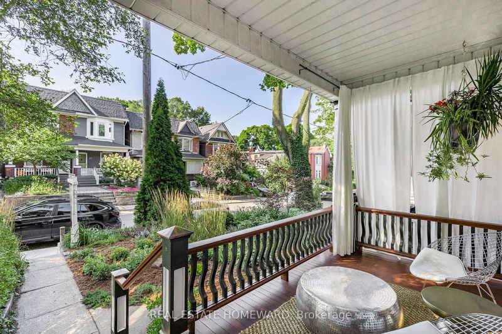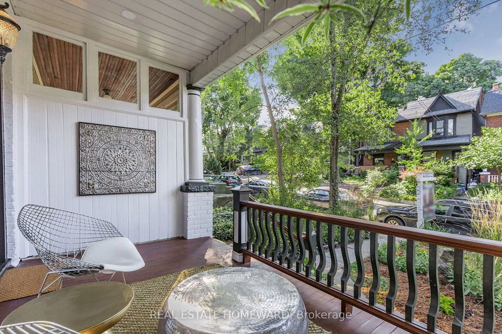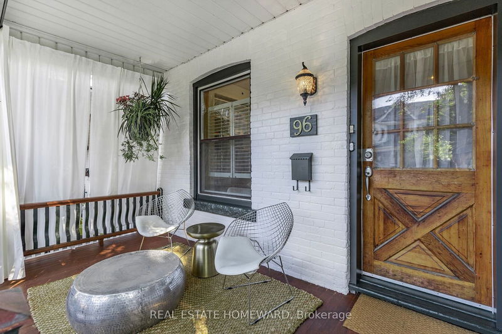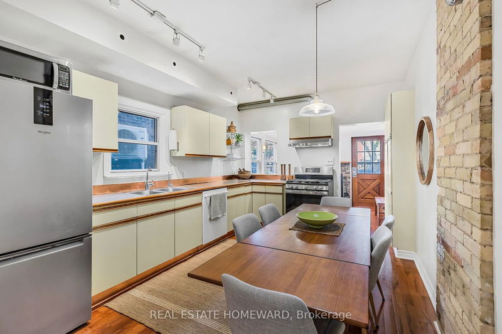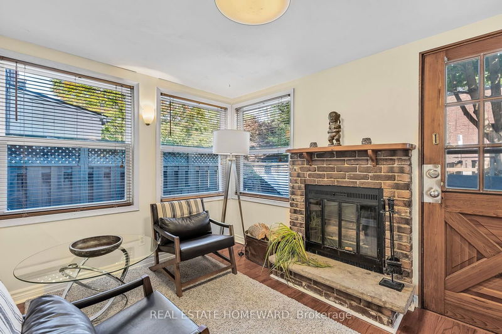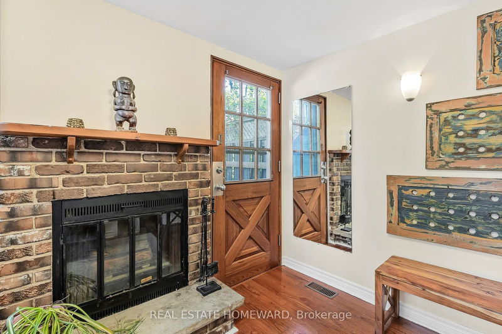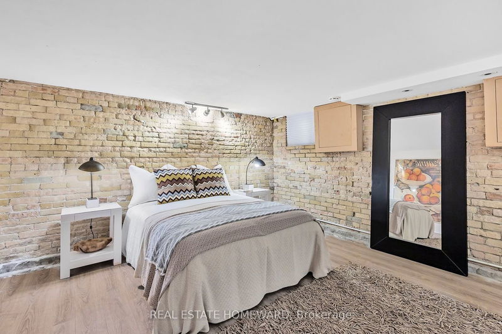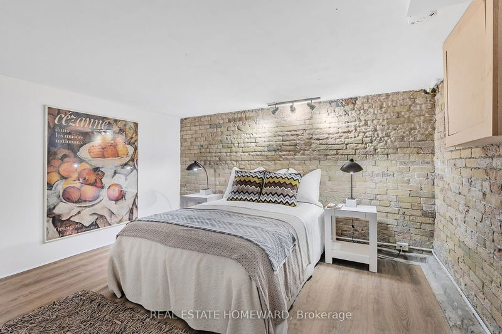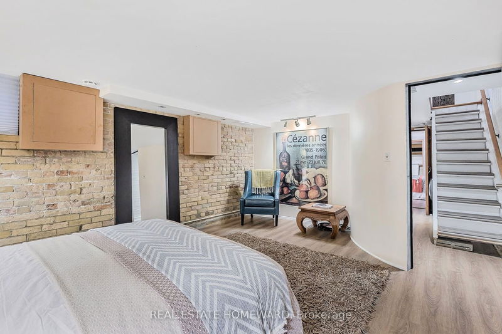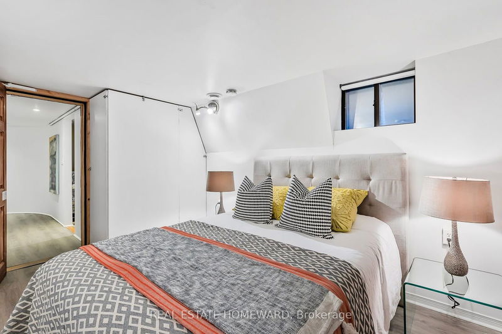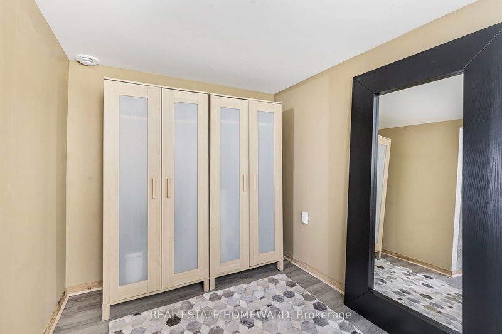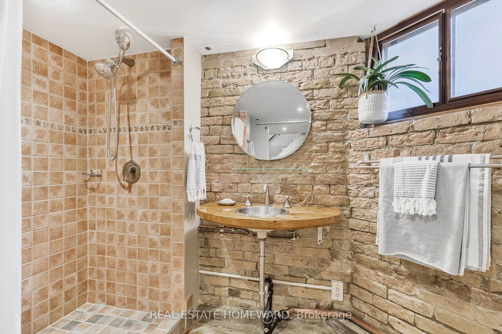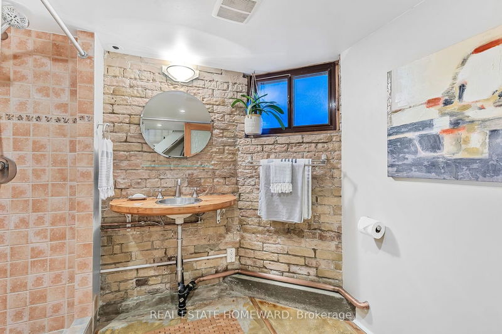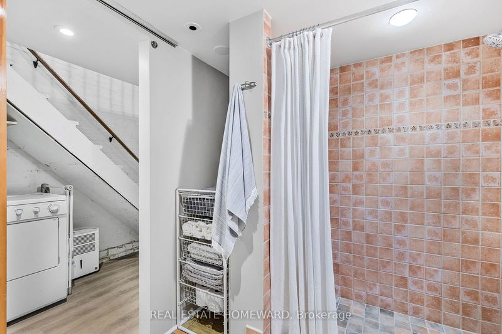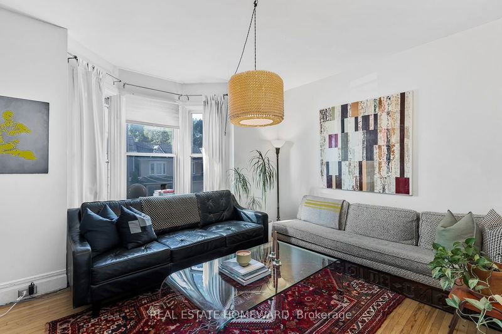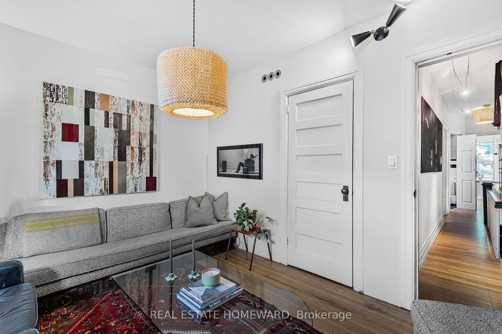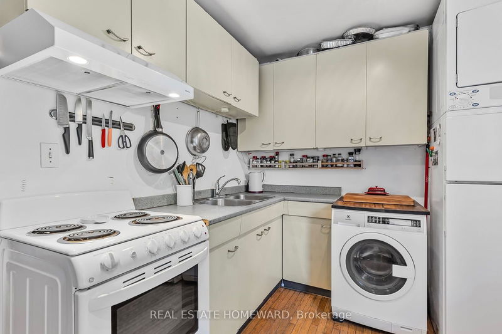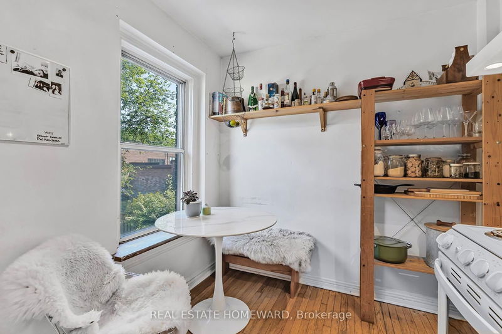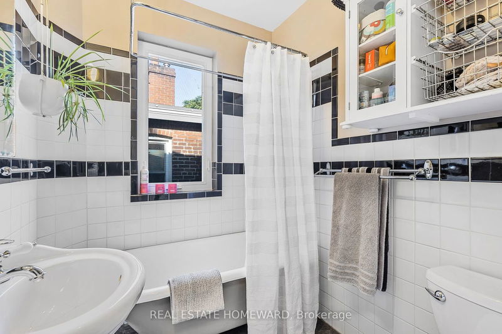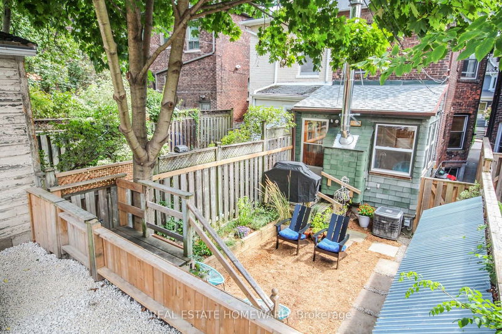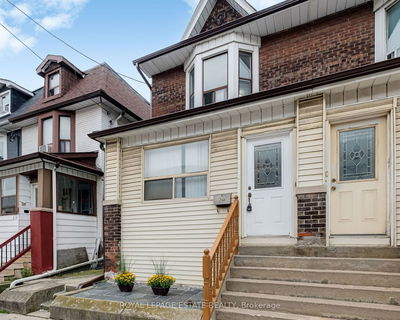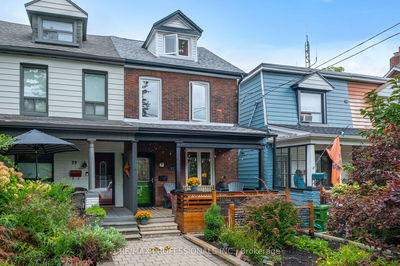This classic, brick, 2.5 Storey, 4+2 Bdrm Semi in vibrant Leslieville is not to be missed! Spacious Open Concept Living/Dining/Kitchen with added perks: a private main floor office, sun soaked family room, wood burning fireplace & W/O to charming backyard. Renovation blends original stylings and modern sensibilities, along with some custom flair. Finished Basement is a musician/producer/voice actor, or parents DREAM with professional soundproofing/isolation & sound-studio cabling, plus high ceilings & handsome exposed brick. Currently set up as a 2 Bdrm Unit with a second, income generating 2 Bdrm Unit above (sound isolated of course) but readily converts back to a large traditional single family home. Stunning front porch with classic detailing looks out over mature front gardens & a lovely neighbourly tree lined street. 2 car/truck parking is off trendy Wagstaff Dr, which is city plowed. This beautiful home includes: tankless water heater, watercop safety system, gas-line bbq, heated bathroom floor, etc. Nestled between The Beaches & Downtown: Queen, Gerrard & Danforth shops & restos are all moments away whether walking, biking, or 24hr TTC. Greenwood Park w/dog area, Pool, Skating Rink, baseball/soccer fields, kids playground & a Farmers Market, all just down the street. House & neighbourhood: this is the real deal, urban living at its finest.
详情
- 上市时间: Monday, August 26, 2024
- 3D看房: View Virtual Tour for 96 Ivy Avenue
- 城市: Toronto
- 社区: South Riverdale
- 交叉路口: Greenwood/Gerrard - Leslieville!
- 详细地址: 96 Ivy Avenue, Toronto, M4L 2H7, Ontario, Canada
- 客厅: Hardwood Floor, Open Concept, Large Window
- 厨房: Hardwood Floor, Open Concept, Combined W/Dining
- 家庭房: Fireplace, W/O To Yard, Picture Window
- 客厅: Bay Window, Hardwood Floor, South View
- 厨房: Hardwood Floor, O/Looks Garden, Large Window
- 挂盘公司: Real Estate Homeward - Disclaimer: The information contained in this listing has not been verified by Real Estate Homeward and should be verified by the buyer.


