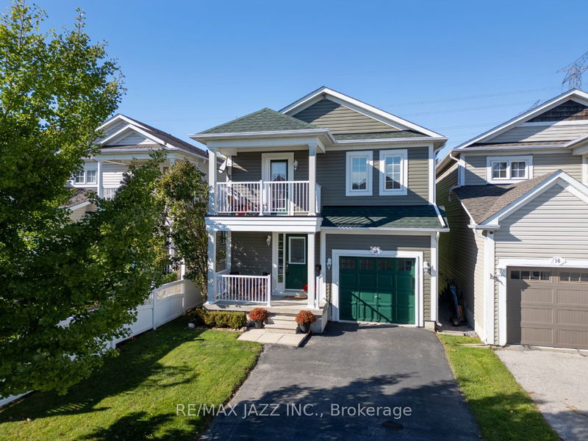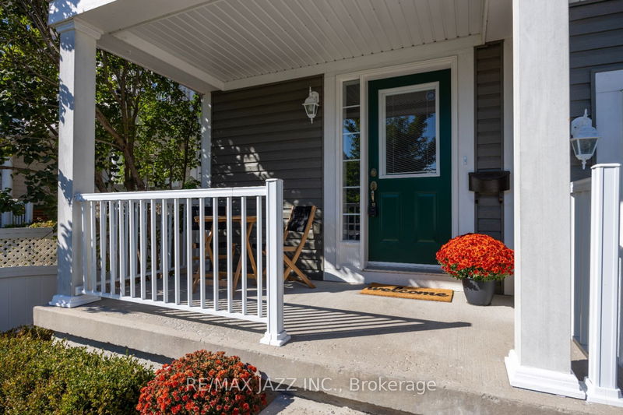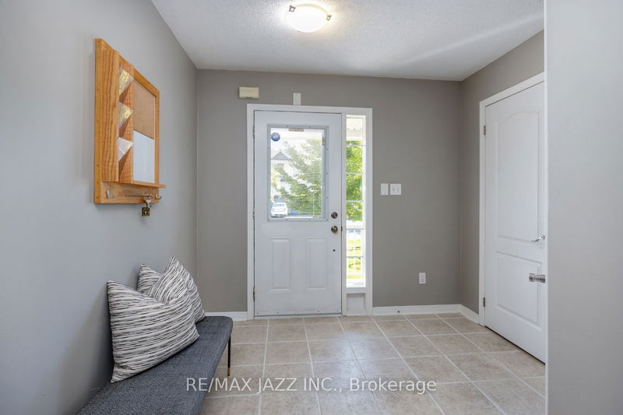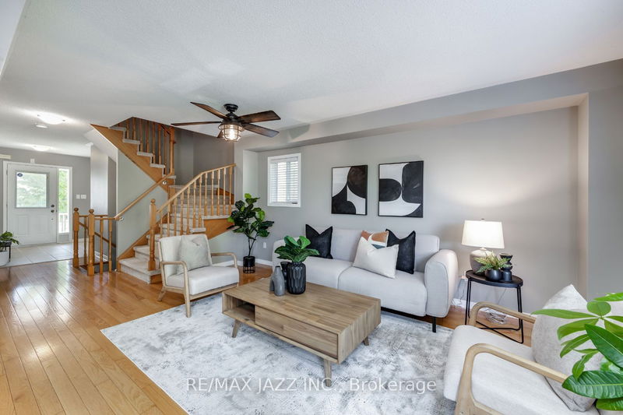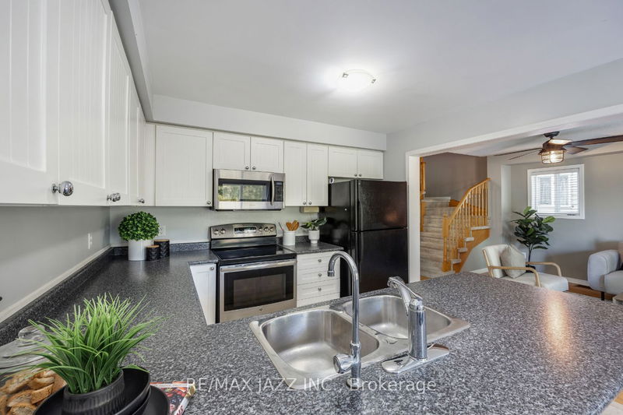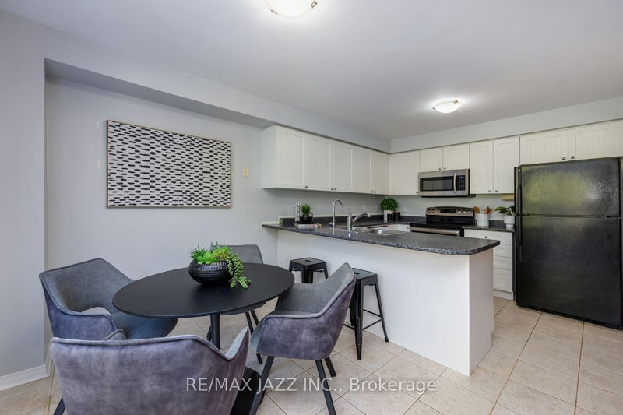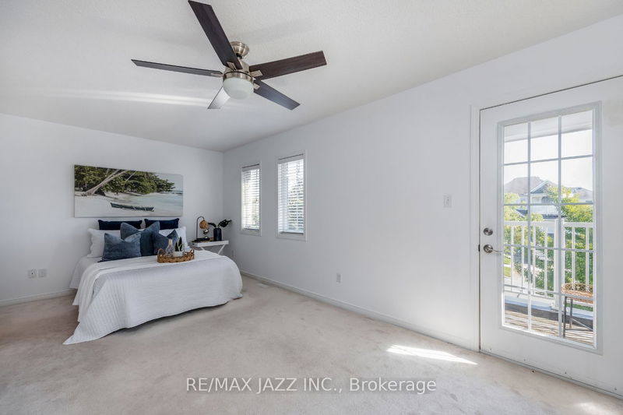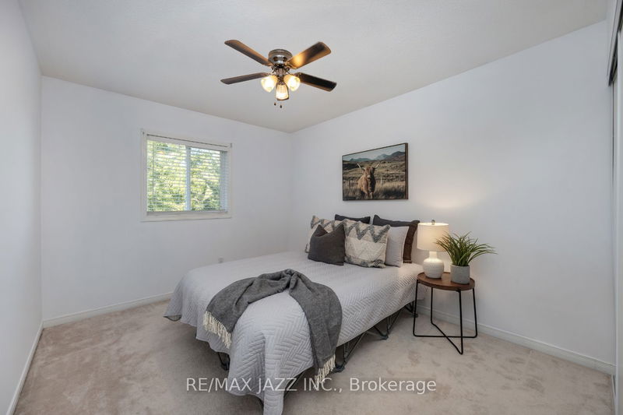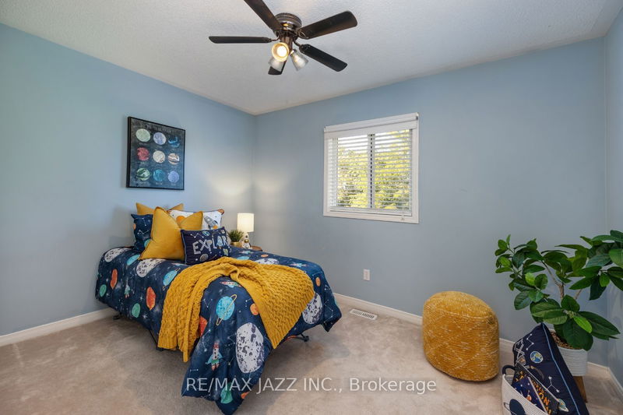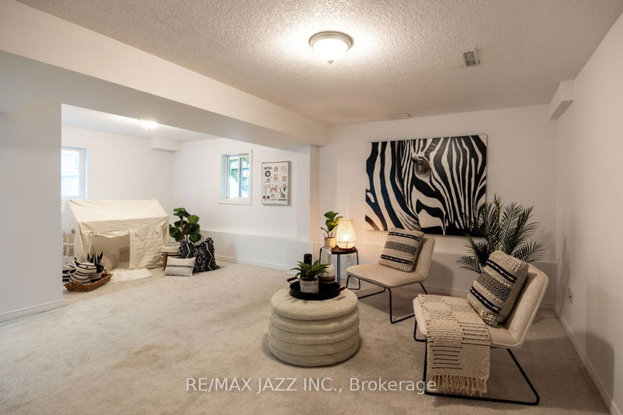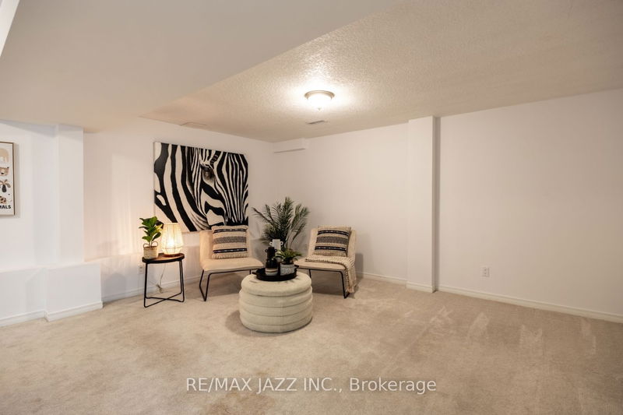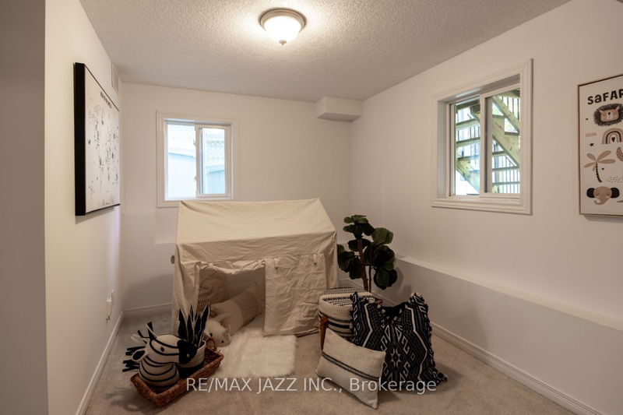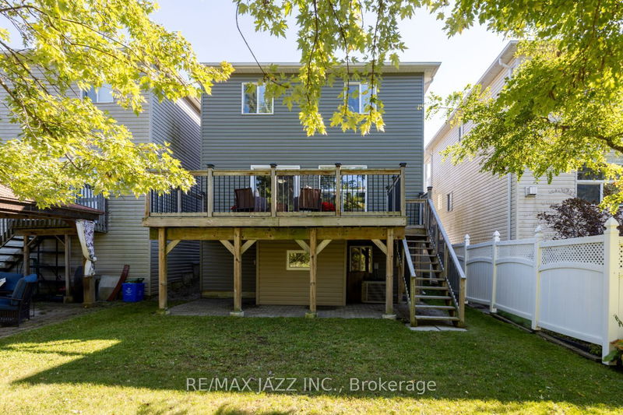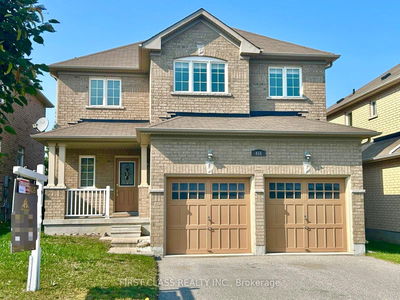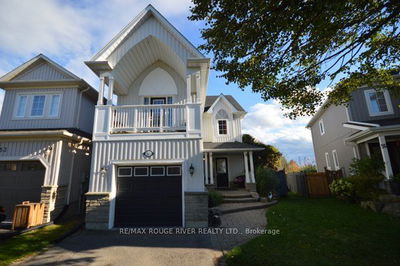Nestled on a picturesque lot, backing onto green space, in the highly desirable Port of Newcastle, this stunning property combines natural beauty with modern comforts. Boasting a 4-car driveway and an attached 1-car garage, this home ensures ample parking for family and guests. The charming, covered front porch leads into a spacious tile foyer, setting the stage for the bright, open concept main floor. The sun-filled living room features beautiful hardwood floors and overlooks the well-equipped kitchen, complete with abundant cupboard space, generous countertops, and a breakfast bar, ideal for casual dining. Adjacent is the dining area which offers a seamless walk-out to a large deck with serene views of the green space, perfect for outdoor entertaining and relaxation. Upstairs, you'll find three spacious bedrooms. The expansive primary bedroom includes a walk-out to a private balcony, a walk-in closet, and a convenient ensuite bathroom, offering a peaceful retreat. The two additional bedrooms are equally impressive, featuring large double closets and ample natural light, making them ideal for family members or guests. The fully finished basement, with its above-grade windows, creates a bright and welcoming space for a cozy rec room or home theater. Outside, the backyard provides a patio area, perfect for entertaining, while the nearby waterfront trail offers endless opportunities for scenic walks and outdoor adventures.
详情
- 上市时间: Wednesday, October 09, 2024
- 3D看房: View Virtual Tour for 20 Milligan Street
- 城市: Clarington
- 社区: Newcastle
- 详细地址: 20 Milligan Street, Clarington, L1B 1R6, Ontario, Canada
- 客厅: Hardwood Floor, Ceiling Fan, Open Concept
- 厨房: Tile Floor, Breakfast Bar, O/Looks Living
- 挂盘公司: Re/Max Jazz Inc. - Disclaimer: The information contained in this listing has not been verified by Re/Max Jazz Inc. and should be verified by the buyer.



