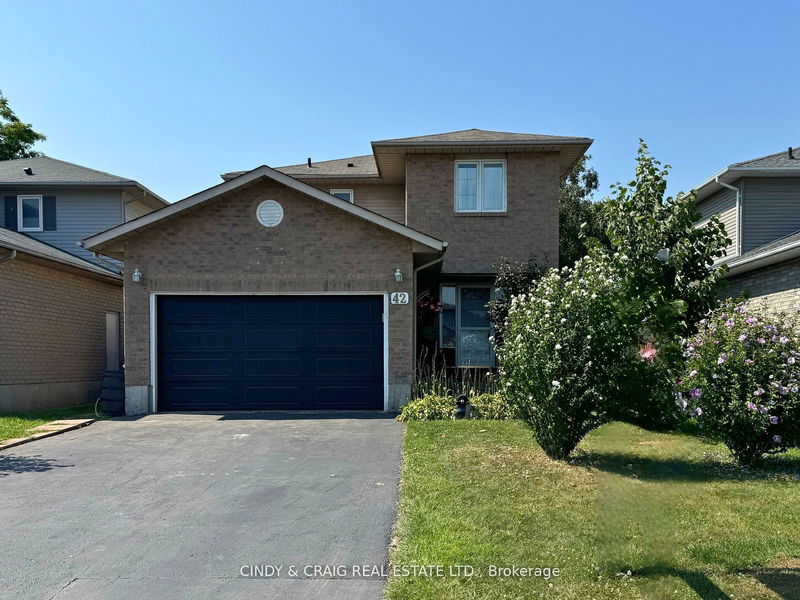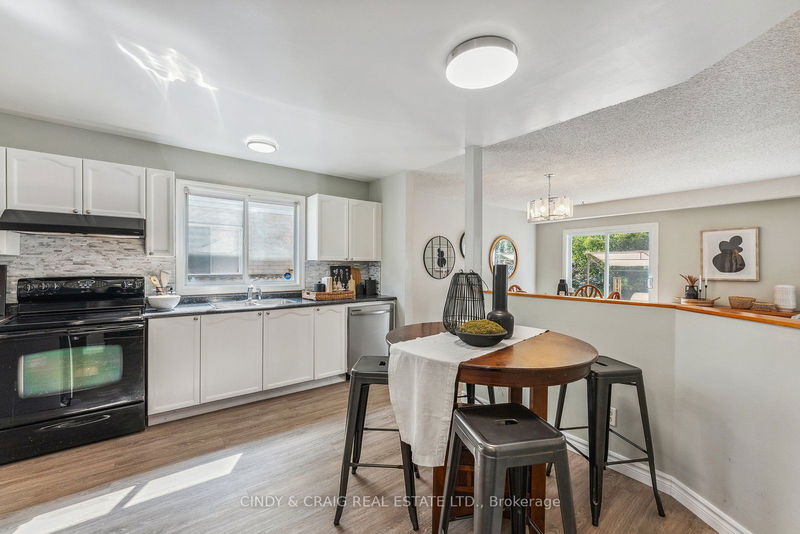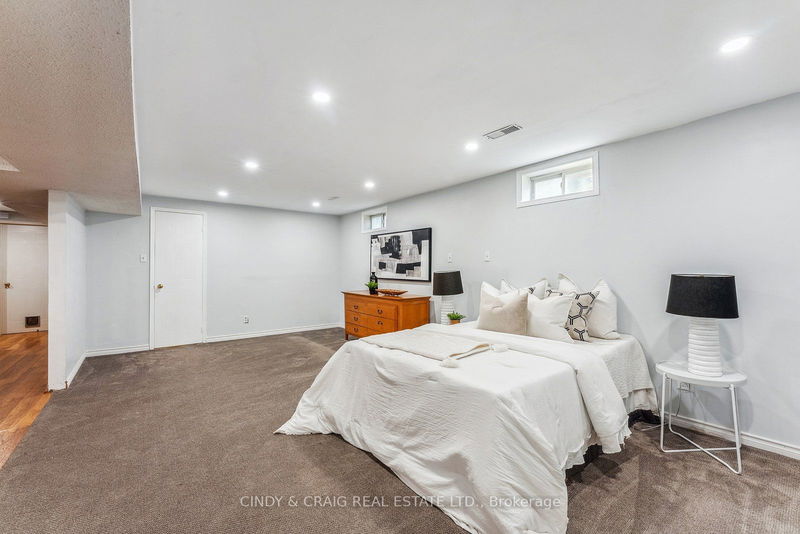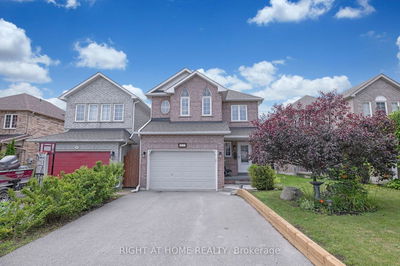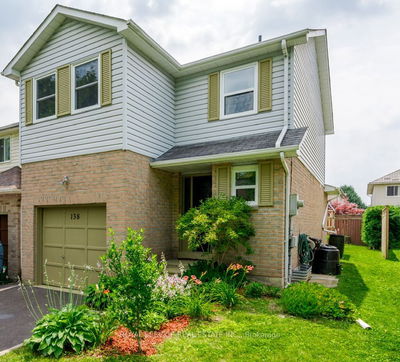Spacious detached 3 bedroom home in mature family neighbourhood. Open concept main floor with circular staircase, bright kitchen open to Living and Dining room with luxury vinyl throughout and freshly painted. Second floor features 3 great size bedroom, primary with 3 piece ensuite and walk-in closet. Fully finished basement with Rec room, cozy family room with gas fireplace and 2 piece washroom. Huge foyer and convenient garage access to double car garage. This is a perfect home for the growing family.
详情
- 上市时间: Friday, September 13, 2024
- 3D看房: View Virtual Tour for 42 Soper Creek Drive
- 城市: Clarington
- 社区: Bowmanville
- 详细地址: 42 Soper Creek Drive, Clarington, L1C 4K7, Ontario, Canada
- 厨房: Ceramic Floor, Eat-In Kitchen, O/Looks Dining
- 客厅: Vinyl Floor, W/O To Deck, Combined W/Dining
- 挂盘公司: Cindy & Craig Real Estate Ltd. - Disclaimer: The information contained in this listing has not been verified by Cindy & Craig Real Estate Ltd. and should be verified by the buyer.

