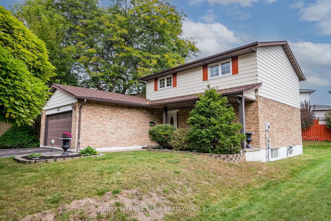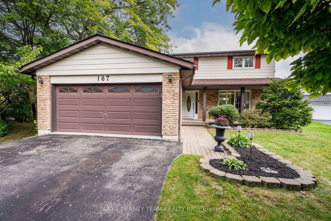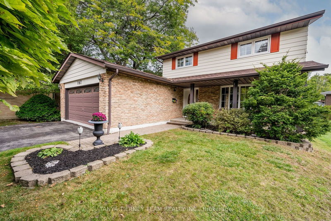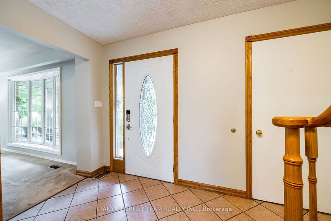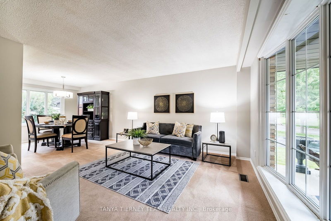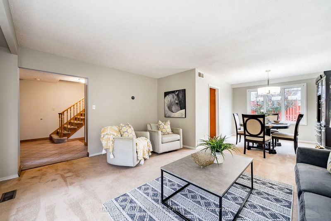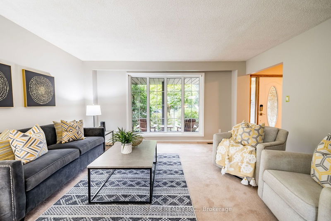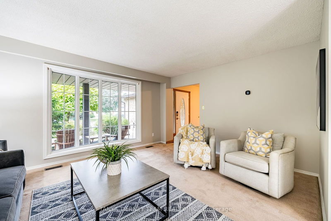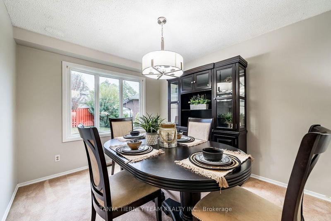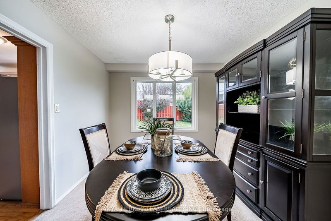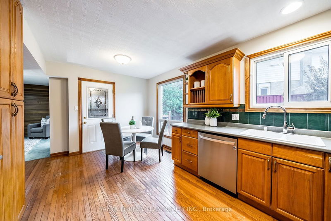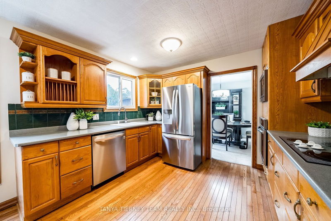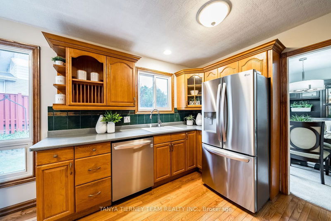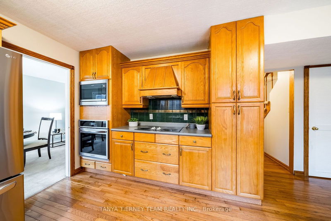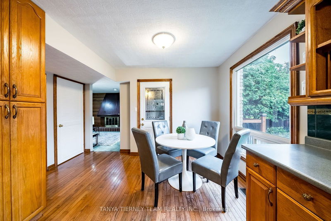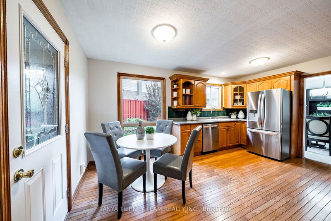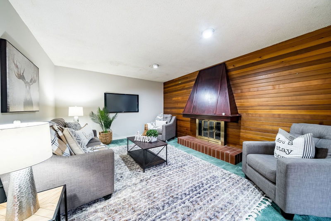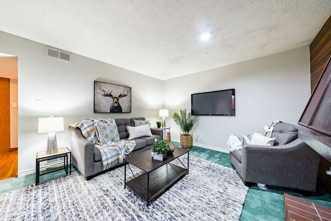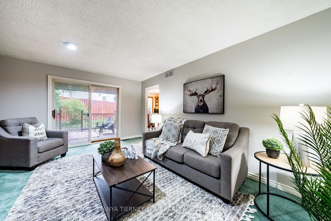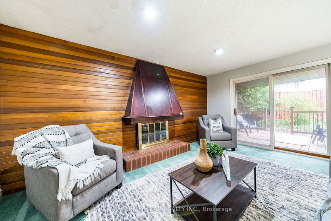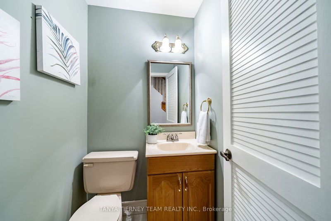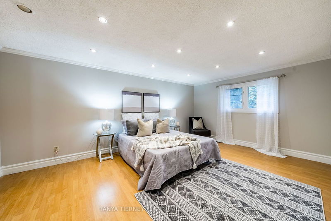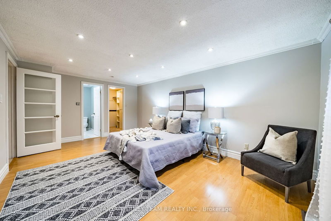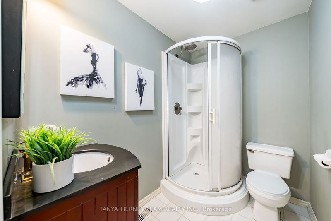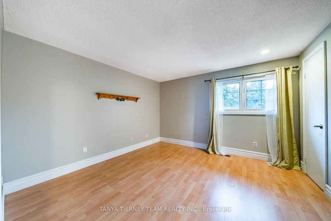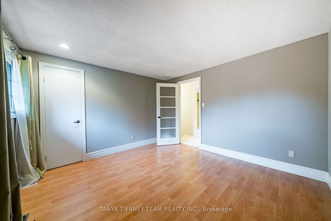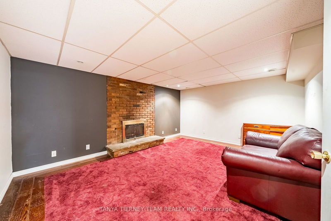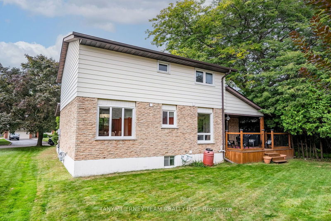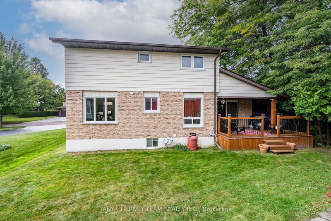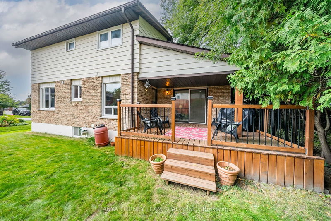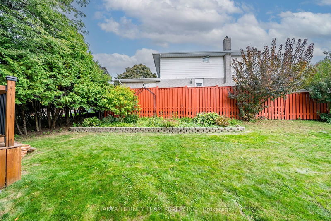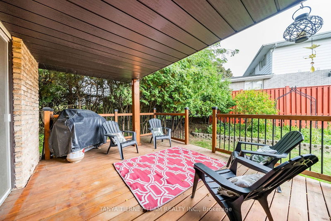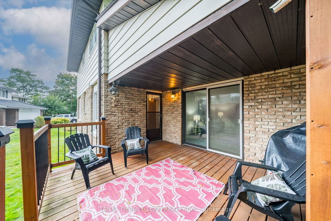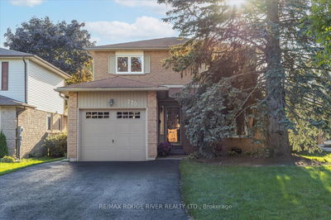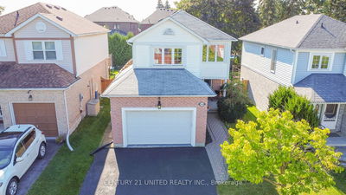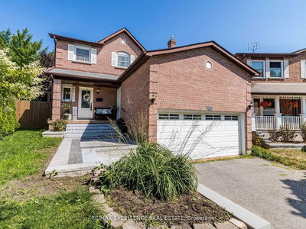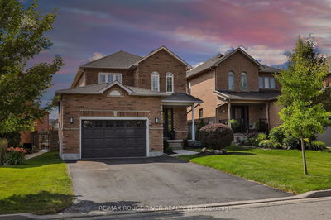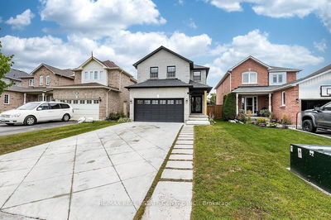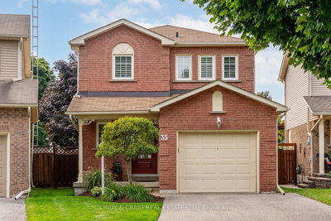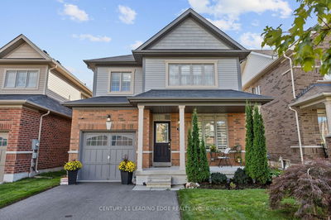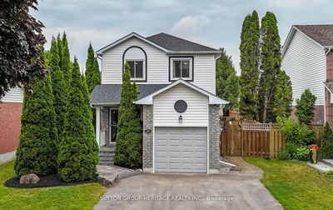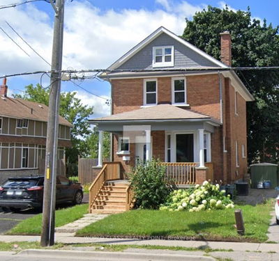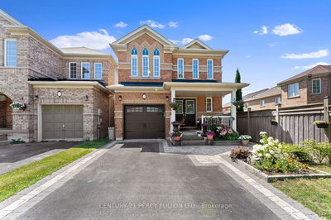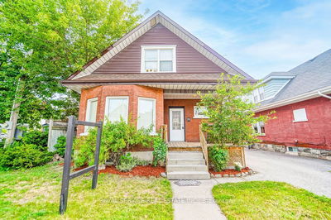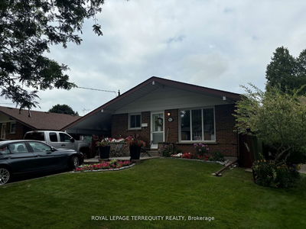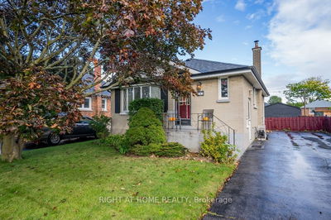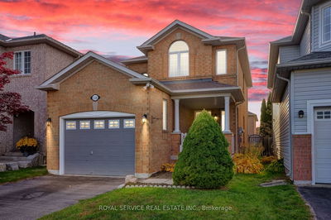Spectacular all brick family home situated on a mature lot on a quiet court location! Nestled in the Eastdale community featuring inviting curb appeal with gardens & parking for 6 plus the double garage! Inside offers a traditional main floor plan complete with elegant formal living room & dining room - perfect for entertaining. Spacious kitchen boasting built-in stainless steel appliances, ceramic backsplash, pantry & breakfast area with garden door walk-out to an amazing covered deck surrounded by lush gardens & mature trees for privacy! Family room with gorgeous brick fireplace & sliding glass walk-out to the deck. Upstairs offers 3 generous bedrooms, the primary retreat with 3pc ensuite & walk-in closet with organizers. Additional living space in the finished basement rec room with pot lighting, great workshop for the handyman, possible 4th bedroom & large laundry room with above grade window. Nestled in a demand Oshawa community, steps to schools, parks, shops & easy hwy 401/407 access for commuters!
详情
- 上市时间: Wednesday, October 09, 2024
- 3D看房: View Virtual Tour for 167 Woodlane Court
- 城市: Oshawa
- 社区: Eastdale
- 交叉路口: King St & Harmony Rd N
- 详细地址: 167 Woodlane Court, Oshawa, L1G 6Y5, Ontario, Canada
- 客厅: Formal Rm, Bow Window, Broadloom
- 厨房: B/I Appliances, Stainless Steel Appl, Ceramic Back Splash
- 家庭房: W/O To Deck, Brick Fireplace, Broadloom
- 挂盘公司: Tanya Tierney Team Realty Inc. - Disclaimer: The information contained in this listing has not been verified by Tanya Tierney Team Realty Inc. and should be verified by the buyer.

