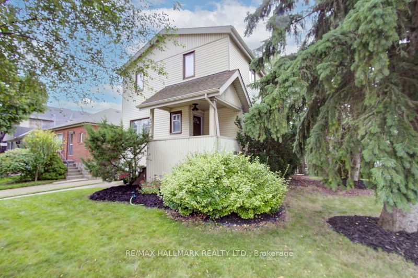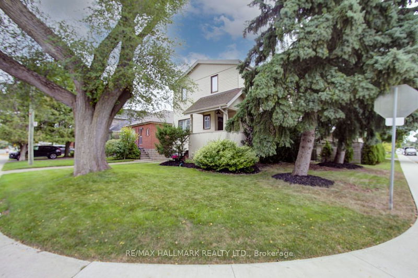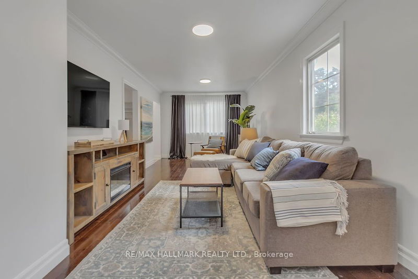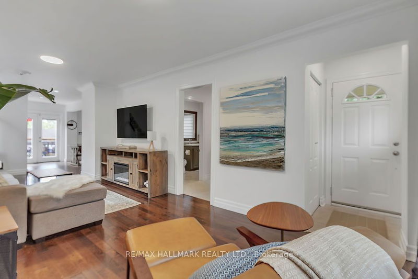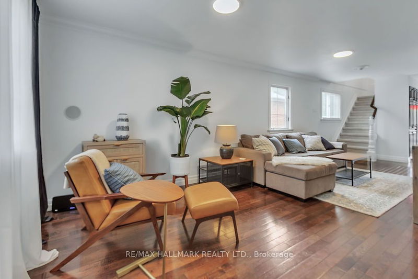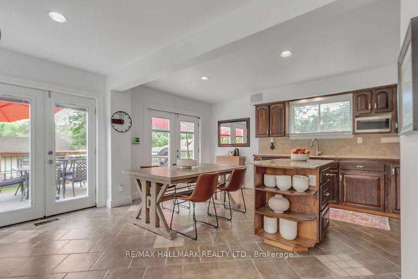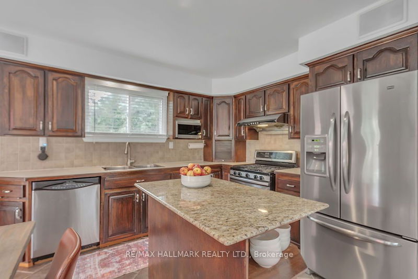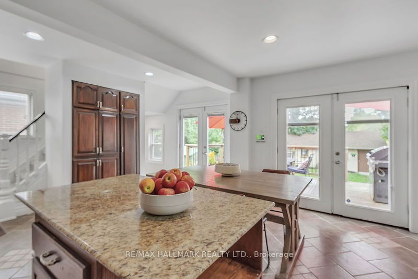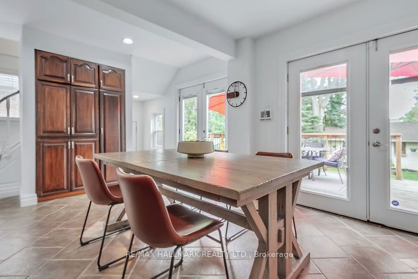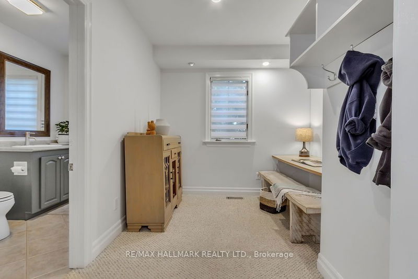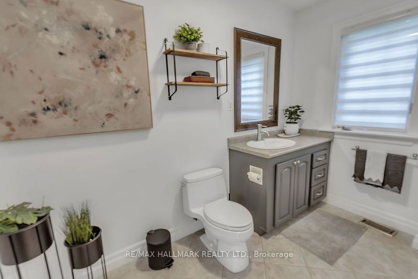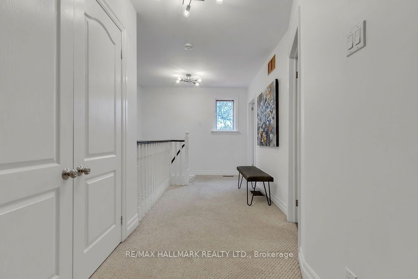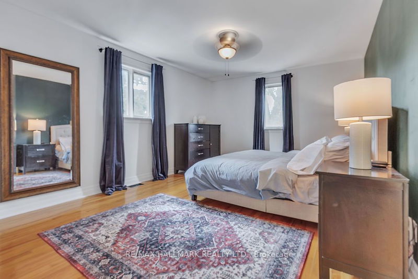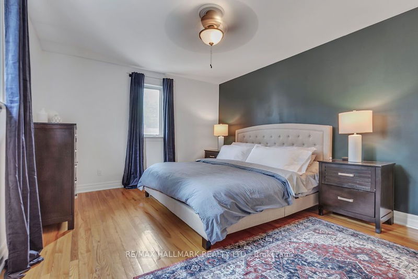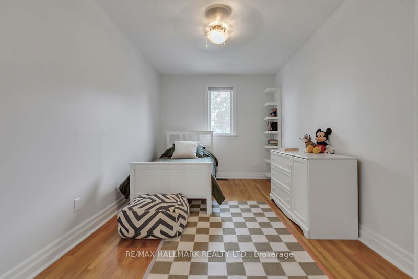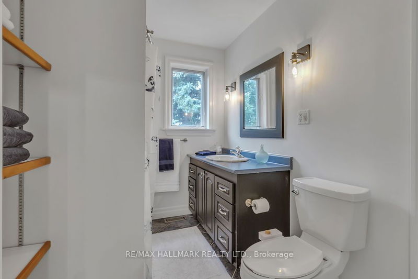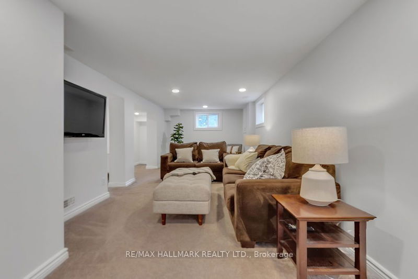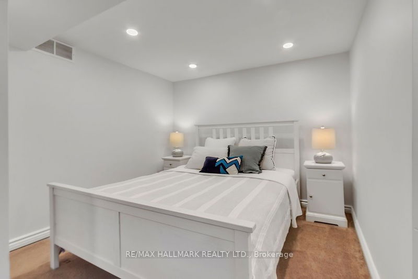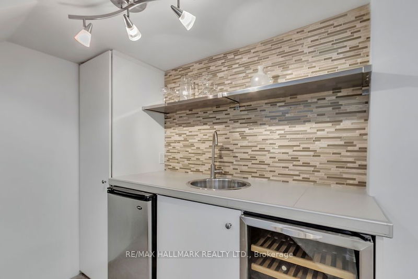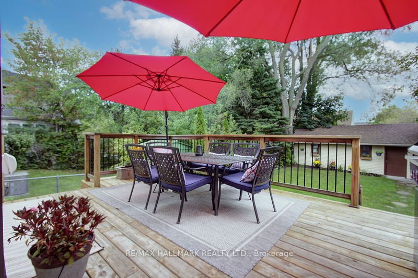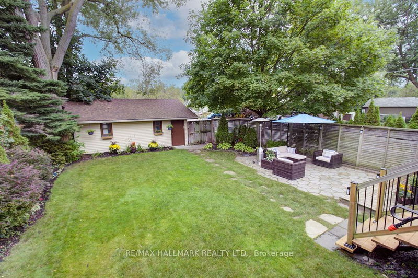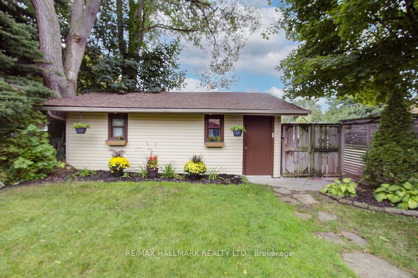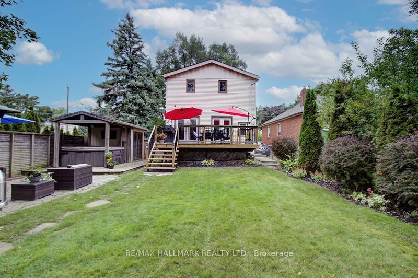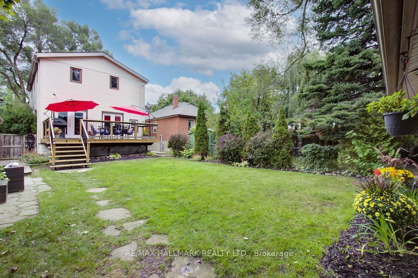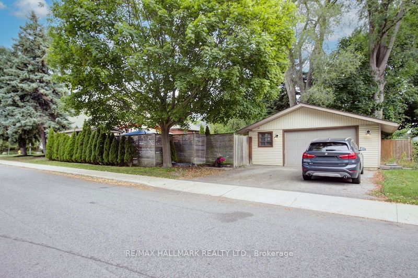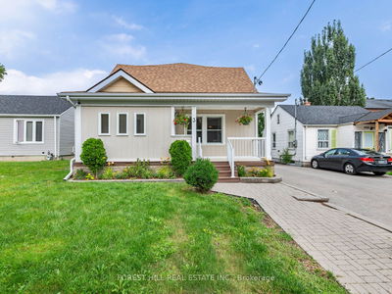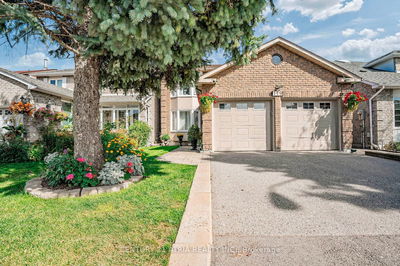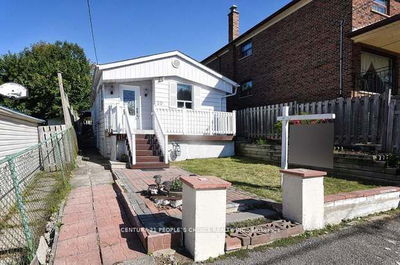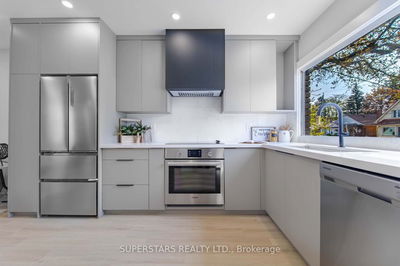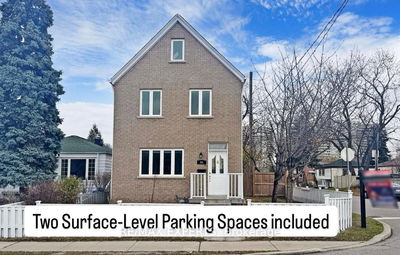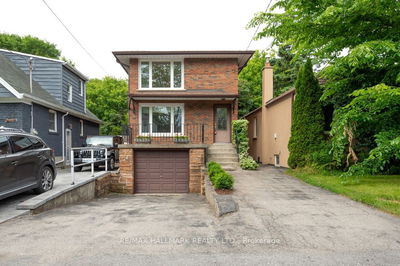Spectacular Oversized 2 Storey Detached Home on an Exceptionally Large Private Lot *** Huge 20 X 20 Foot Detached Garage with Electricity *** 4 Car Parking *** Rare Opportunity !!!! *** Entertainer's Paradise in Highly Sought after Cliffside ** Stunning 2-Storey Residence Perfectly Situated on Desirable 35 X 135 Corner Lot *** Surrounded by Mature Trees ** 3 Spacious Bedrooms *** Huge Primary Bedroom *** Step Inside to Discover a Large, Bright Eat-In Kitchen with Oak Cabinets that Overlooks Your Expansive Backyard ** Fabulous Open Concept Floor Plan Boasts Large Living/Dining and Private Main Floor Office *** Convenient Main Floor Powder Room *** Two Sets of Double Door Walk-Outs Open to a Generous Sized Raised Wood Deck and Stone Patio *** Private Fenced Backyard With Storage Shed *** Separate Side Entrance to Basement *** Potential Basement Apartment *** Huge Rec Room, Bedroom, High Ceilings, 3 Piece Washroom, Separate Laundry Room, Wet Bar - A Great Space with Lots of Possibilities *** Easy Access to the City via Transit or Car *** Steps to Parks, Restaurants, Shopping - Extremely Convenient *** City Living in A Quiet Setting
详情
- 上市时间: Thursday, October 03, 2024
- 城市: Toronto
- 社区: Birchcliffe-Cliffside
- 交叉路口: Kingston Rd and Claremore Ave
- 详细地址: 35 Park Street, Toronto, M1N 2N4, Ontario, Canada
- 客厅: Open Concept
- 厨房: Combined W/Living, W/O To Deck
- 挂盘公司: Re/Max Hallmark Realty Ltd. - Disclaimer: The information contained in this listing has not been verified by Re/Max Hallmark Realty Ltd. and should be verified by the buyer.

