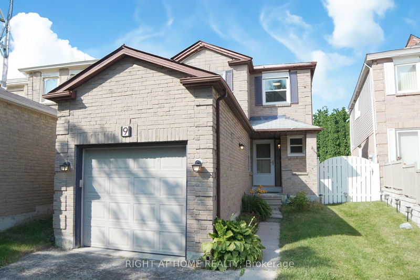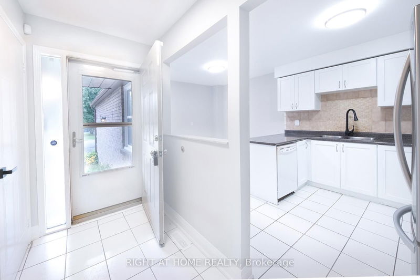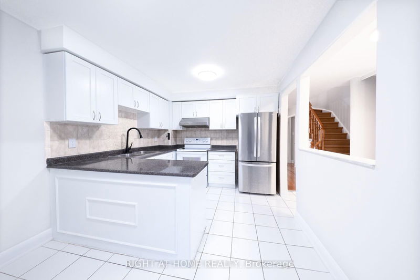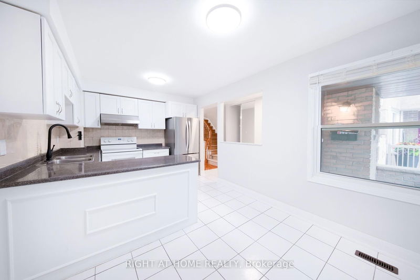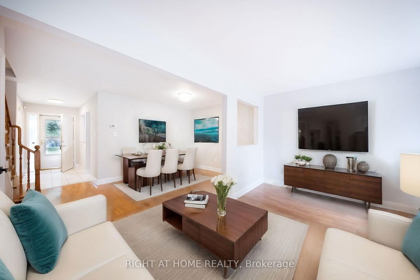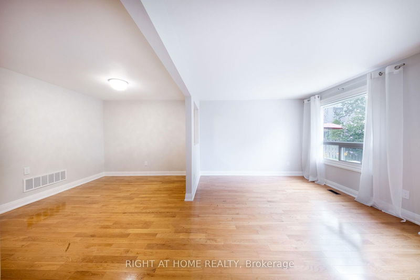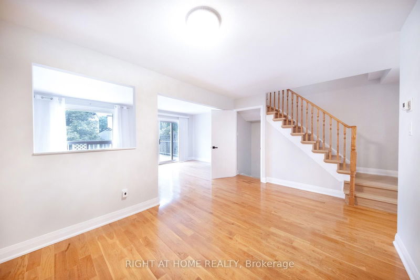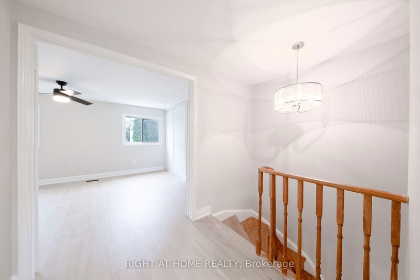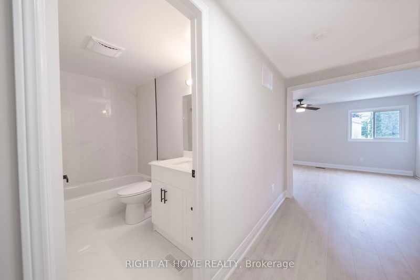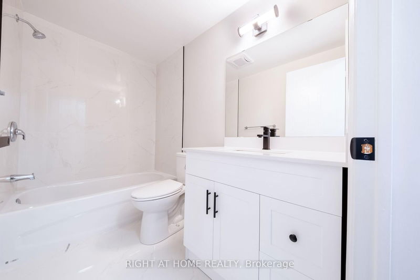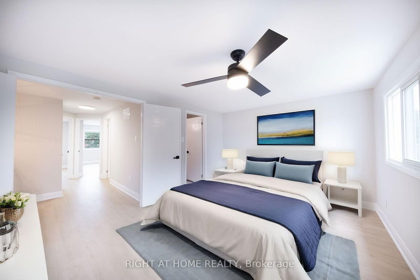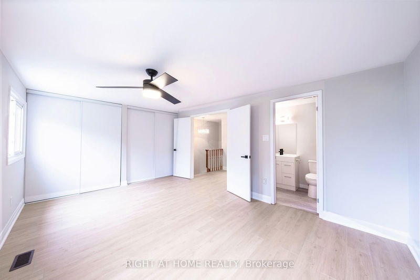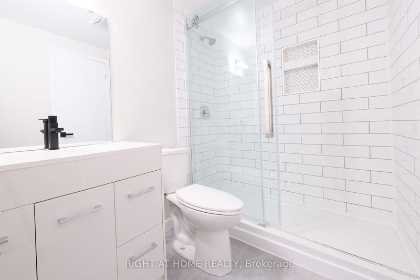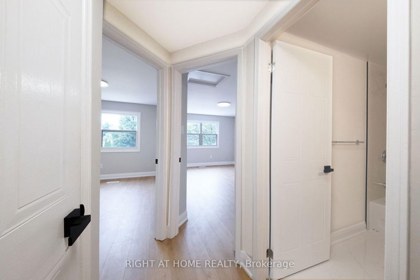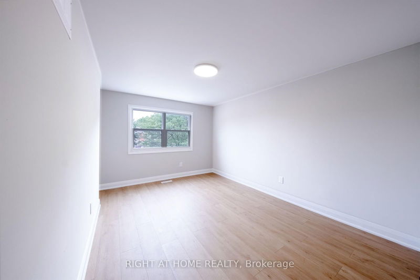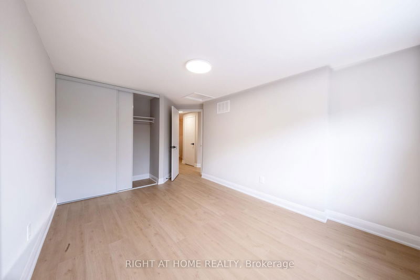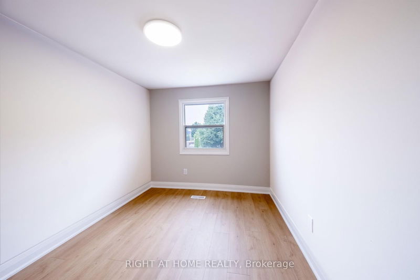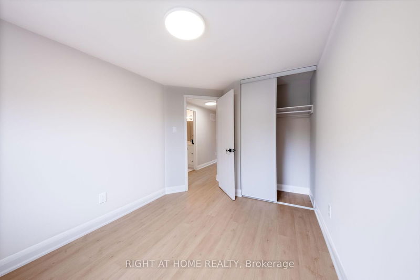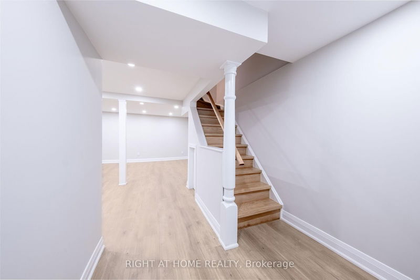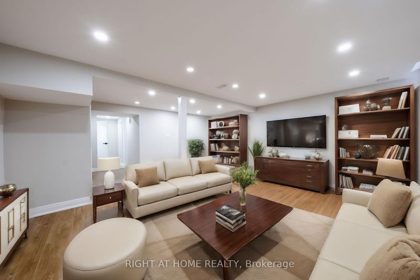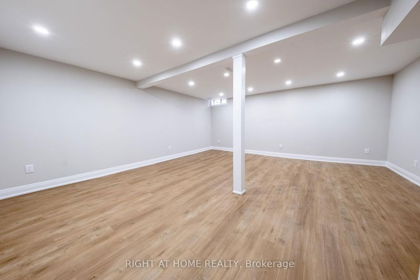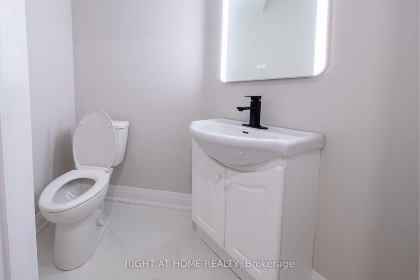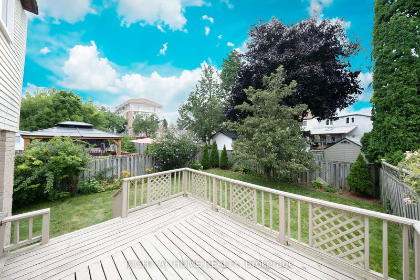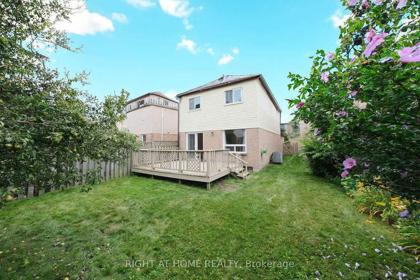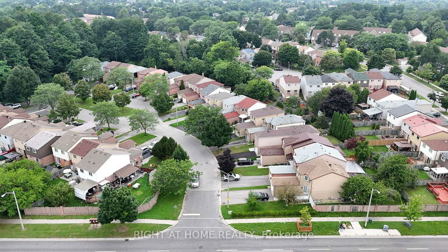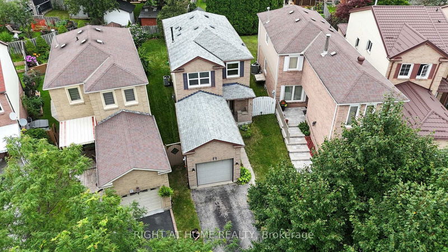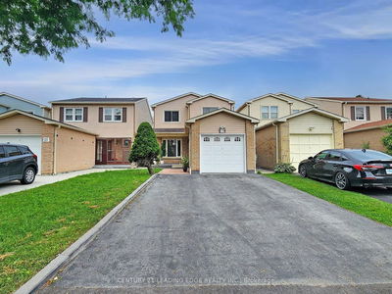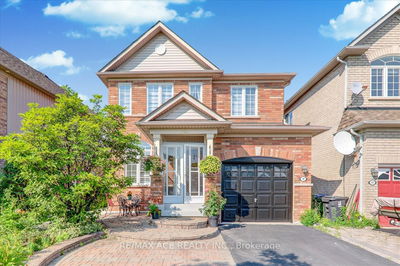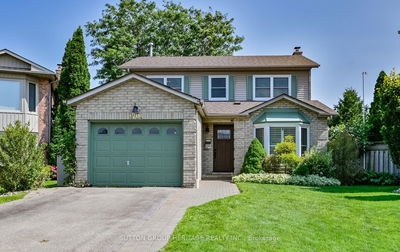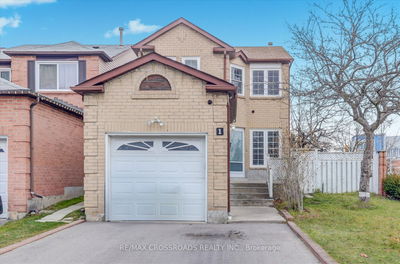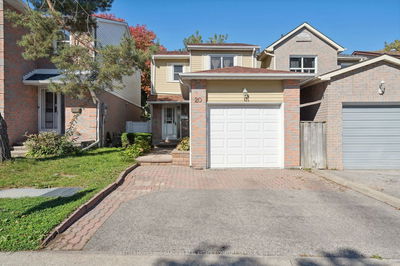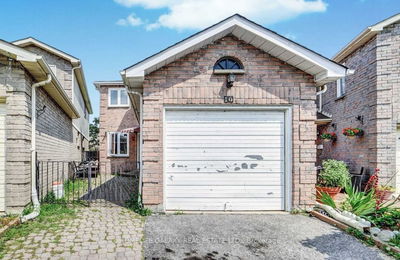Welcome to this charming detached 2-story home, offering the perfect blend of comfort and style. This well-maintained residence features 3 spacious bedrooms and 2.5 modern bathrooms, providing ample space for families and individuals alike. With nearly 1500 sq ft of living area, the homes two-story layout offers a seamless flow between living areas and bedrooms. The main floor boasts a welcoming living room, a fully equipped kitchen with modern appliances and ample storage, and an adjoining dining area perfect for family meals and entertaining. Upstairs, the spacious primary suite includes an ensuite bathroom, while two additional bedrooms offer flexibility for children, guests, or a home office. The exterior features a generous yard space for outdoor activities, an attached garage, and a private driveway for ample parking. Located in a friendly neighbourhood with close proximity to shopping, dining, parks and schools along with easy access to the 401, you are always well connected. Don't miss out on the opportunity to make this beautiful house your new home. Schedule a viewing today!
详情
- 上市时间: Tuesday, August 06, 2024
- 3D看房: View Virtual Tour for 9 Shadowood Court
- 城市: Toronto
- 社区: Malvern
- 详细地址: 9 Shadowood Court, Toronto, M1B 3X7, Ontario, Canada
- 客厅: Ground
- 厨房: Ground
- 挂盘公司: Right At Home Realty - Disclaimer: The information contained in this listing has not been verified by Right At Home Realty and should be verified by the buyer.

