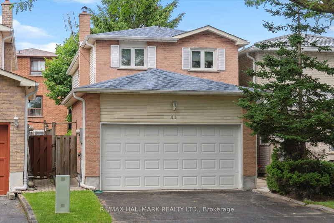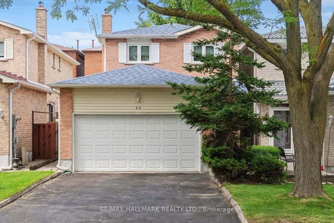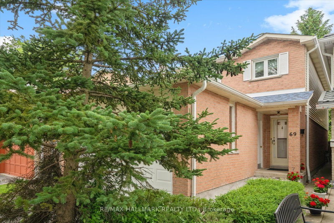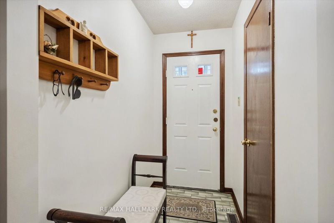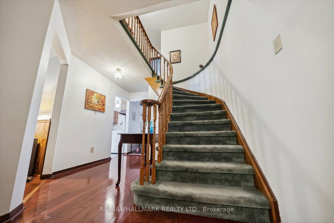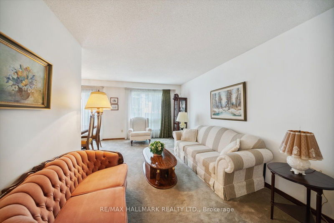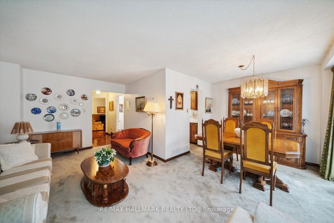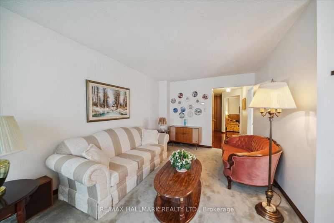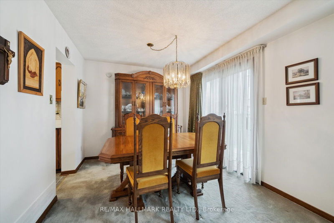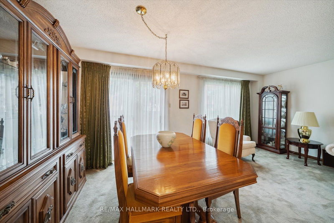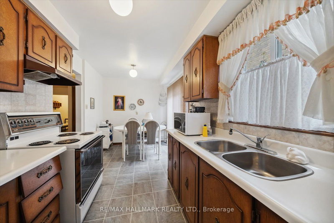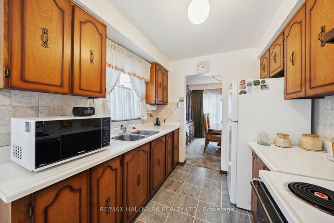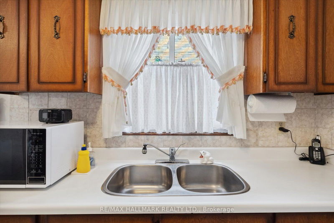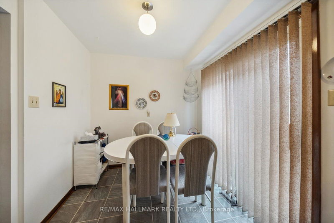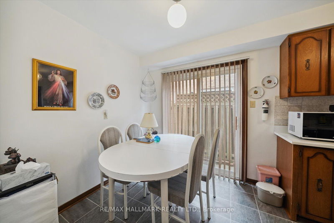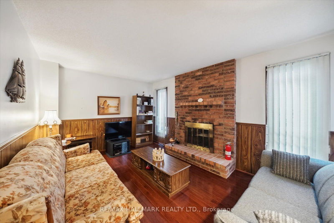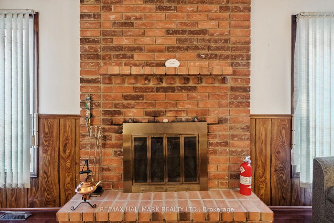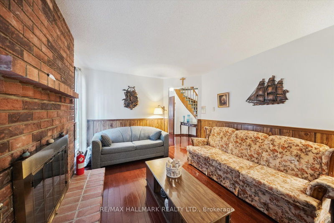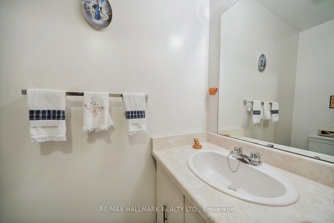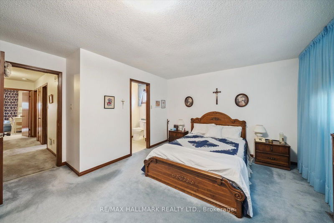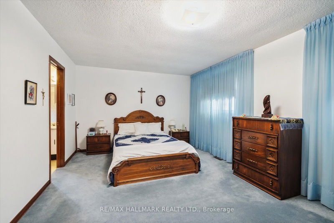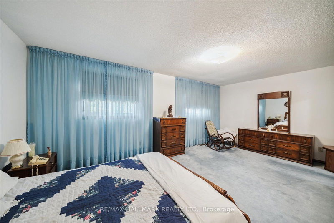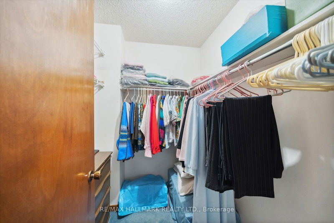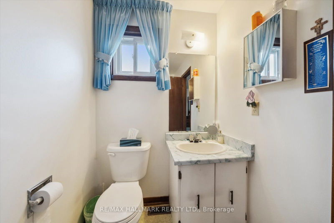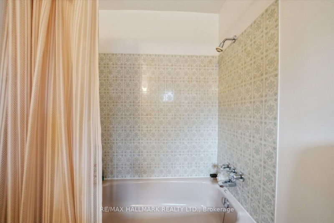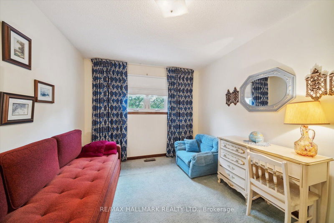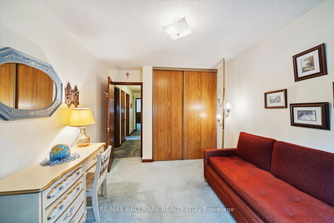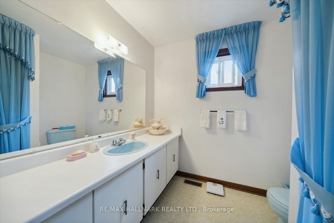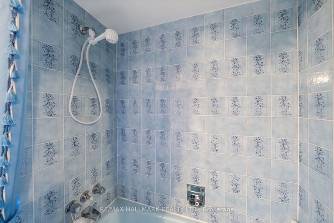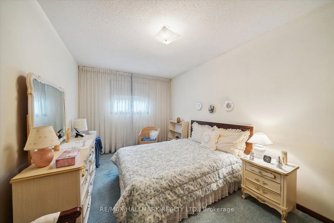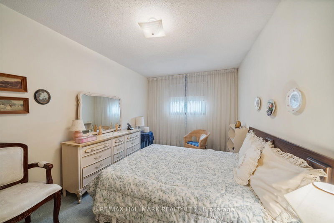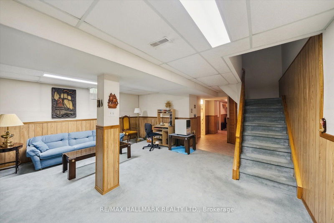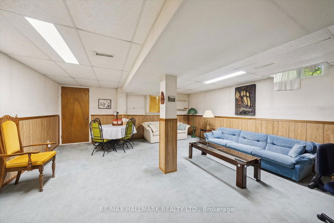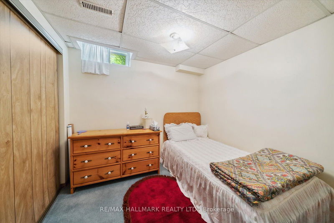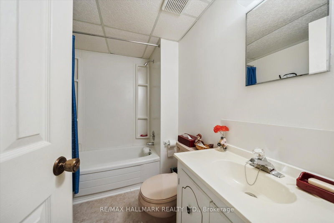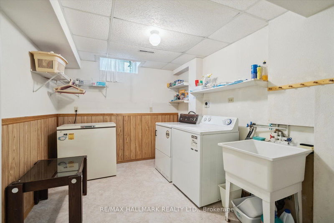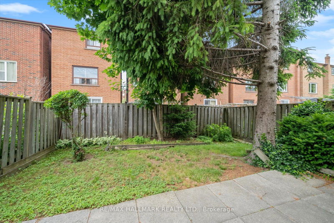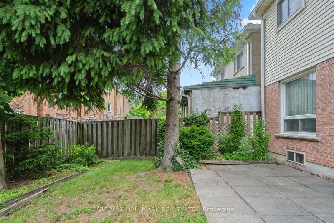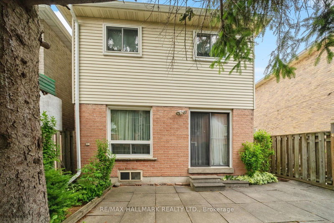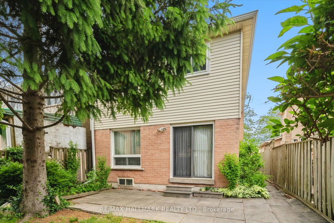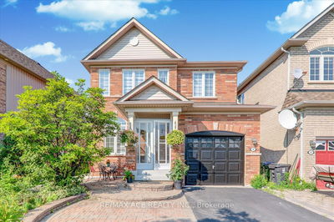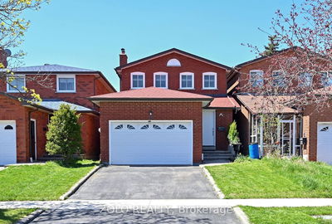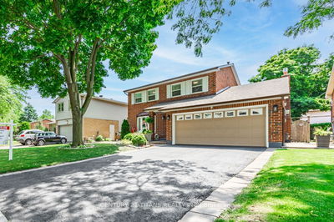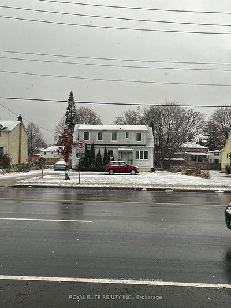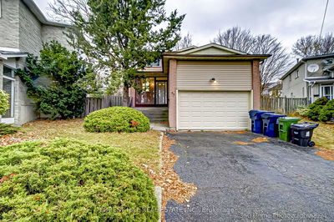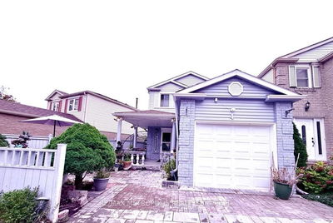Unique, Very well maintained home by the same single owner of 42 years. Fabulously laid out, enjoy a family size kitchen with a side yard walkout. Main level family room having a cozy brick wood burning fireplace. Spacious L-shaped living /dining area with a rear walkout to the backyard. Three generous size bedrooms, a large primary retreat having a walk-in closet and a private 4pc ensuite. A completely finished basement with a large rec room, an extra bedroom and 4 piece bath perfect for visiting guests. Laundry area with plenty of extra storage. Meticulously maintained exterior having a double car garage with up to 4 car parking. Updates include roof 2 years old, main and upper level windows 15 yrs old, leaf guard protection around the whole house and central vac. Conveniently located within walking distance to two Schools, Shopping and new upcoming Subway Line, Highway #401. Enjoy this lightly used loving home to raise your family in a great neighbourhood and a street that homes rarely come up for sale.
详情
- 上市时间: Friday, June 21, 2024
- 3D看房: View Virtual Tour for 69 Plum brook Crescent
- 城市: Toronto
- 社区: Agincourt South-Malvern West
- 交叉路口: Markham & Shepphard
- 详细地址: 69 Plum brook Crescent, Toronto, M1S 3Z9, Ontario, Canada
- 客厅: Broadloom, L-Shaped Room, Combined W/Dining
- 厨房: Family Size Kitchen, Ceramic Back Splash, Walk-Out
- 家庭房: Hardwood Floor, Brick Fireplace
- 挂盘公司: Re/Max Hallmark Realty Ltd. - Disclaimer: The information contained in this listing has not been verified by Re/Max Hallmark Realty Ltd. and should be verified by the buyer.

