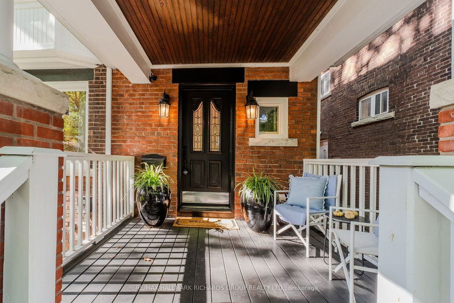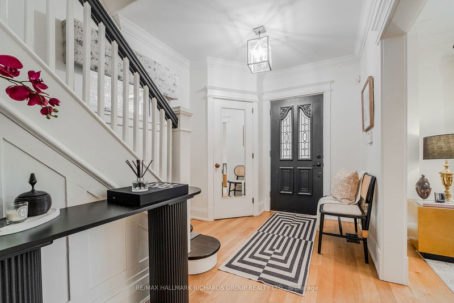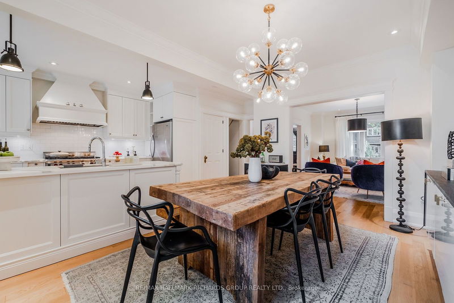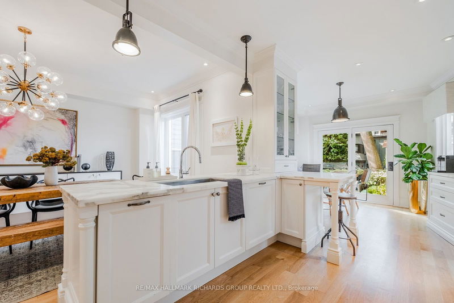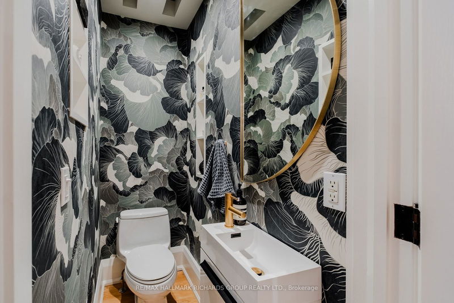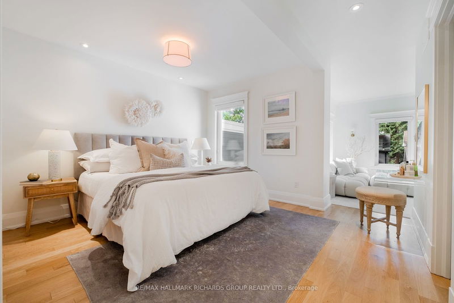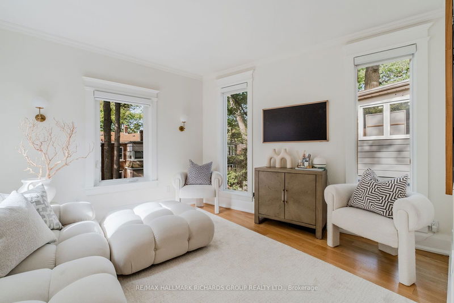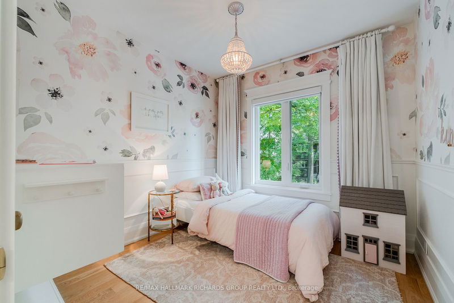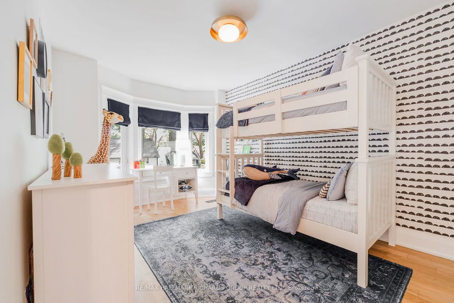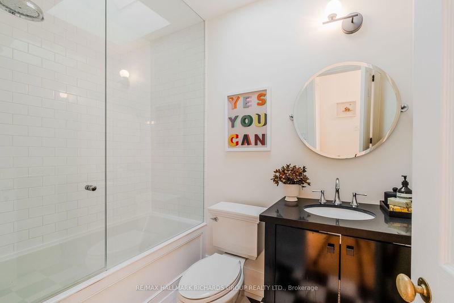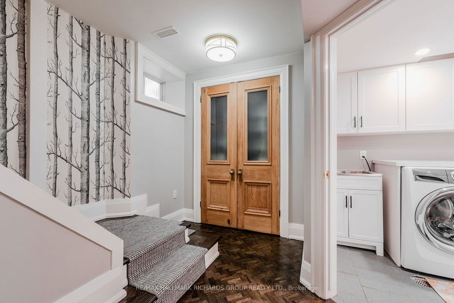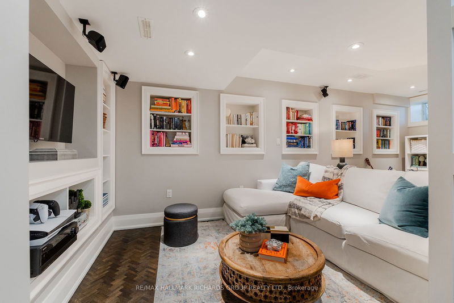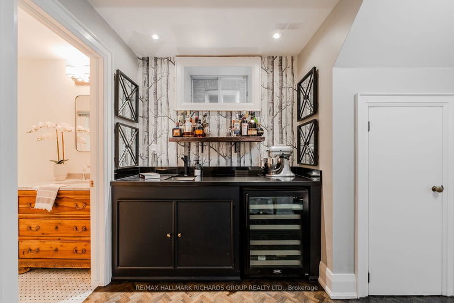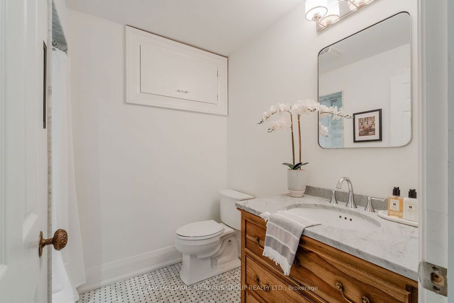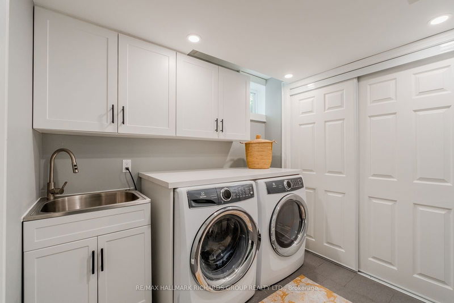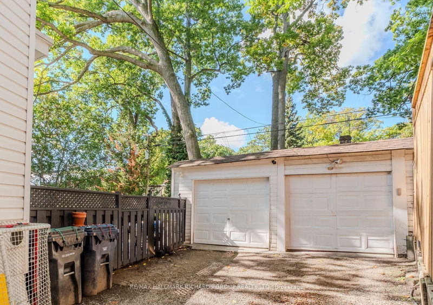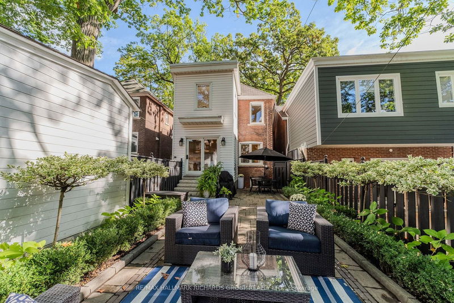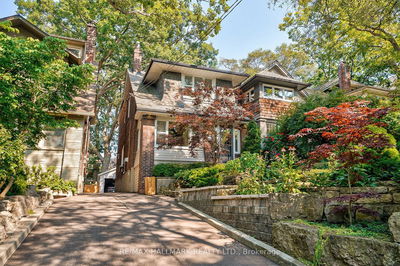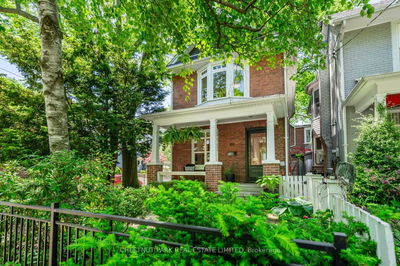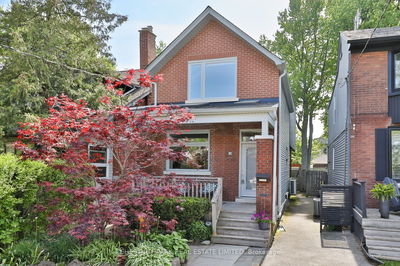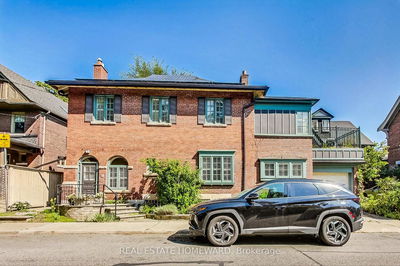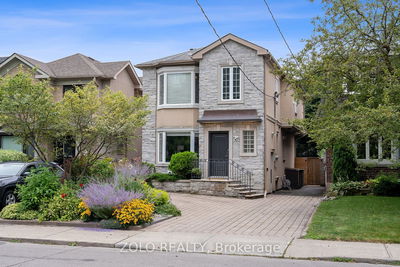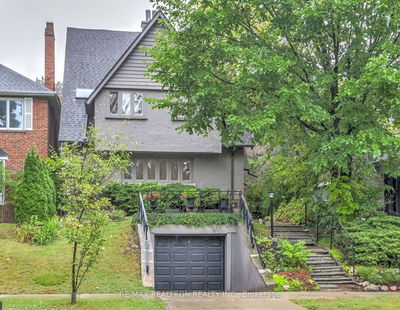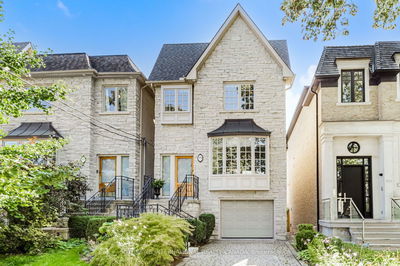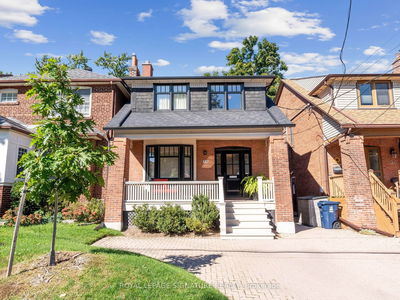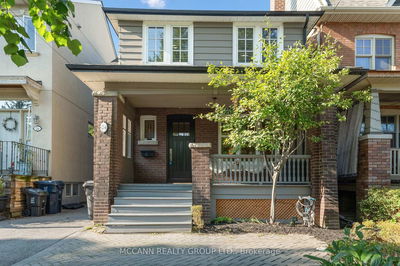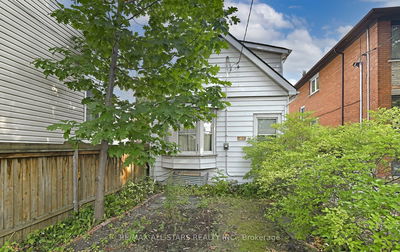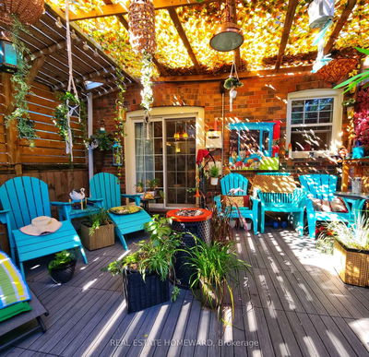Set back on a beautiful tree-lined street, this large, elegant 3-bedroom, 4-bathroom home is the perfect family dream house. Renovated from top to bottom, every detail has been thoughtfully curated for both style and comfort. The custom kitchen features stunning white marble countertops, high-end appliances, and an eat-in area for quiet family breakfasts. From here, walk out to the landscaped backyard, perfect for outdoor gatherings. The main floor is ideal for entertaining with a large family-sized dining room and a cozy living room. The spacious primary suite is a true retreat, featuring an ensuite bath and a cozy seating area to relax in after a long day. The fully finished basement offers extra living space for the whole family to enjoy. You're a short walk to the fantastic restaurants and shops on Queen, and right near the bustling intersection of Coxwell and Gerrard. Head down to the Beach for a run or stroll, and enjoy quick access to public transit. Located in the Bowmore School district, this home has everything a family needs to thrive while offering the perfect balance of modern comfort and classic charm.
详情
- 上市时间: Thursday, October 03, 2024
- 3D看房: View Virtual Tour for 70 Normandy Boulevard
- 城市: Toronto
- 社区: Woodbine Corridor
- 详细地址: 70 Normandy Boulevard, Toronto, M4L 3K3, Ontario, Canada
- 客厅: Fireplace, Large Window, Pot Lights
- 厨房: Stainless Steel Appl, W/O To Deck, Pot Lights
- 挂盘公司: Re/Max Hallmark Richards Group Realty Ltd. - Disclaimer: The information contained in this listing has not been verified by Re/Max Hallmark Richards Group Realty Ltd. and should be verified by the buyer.


