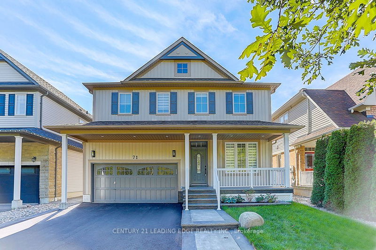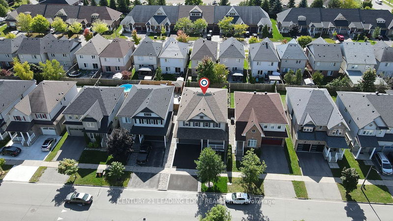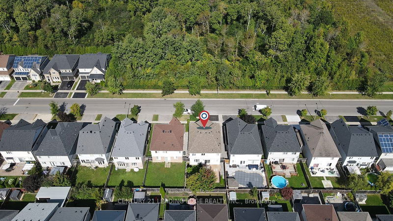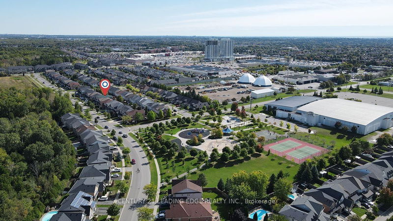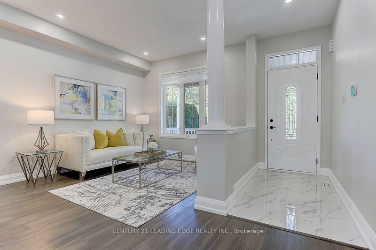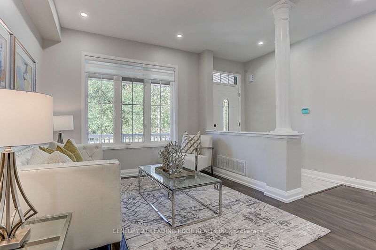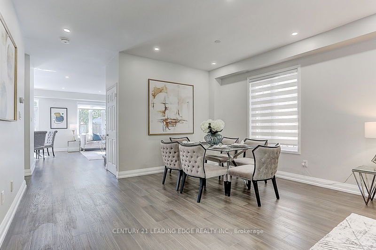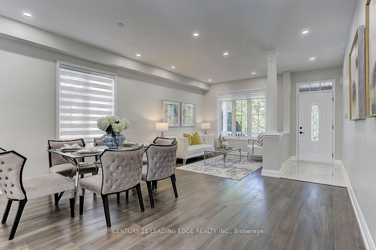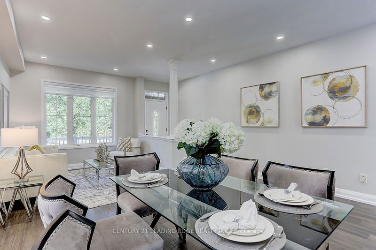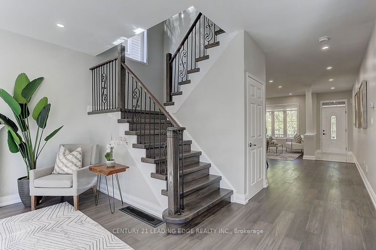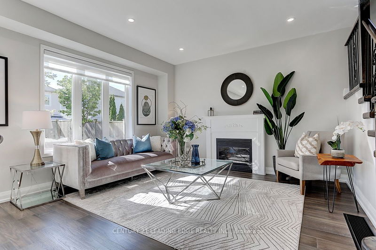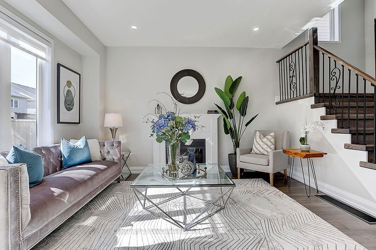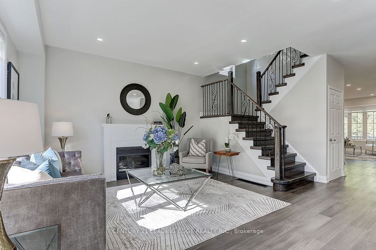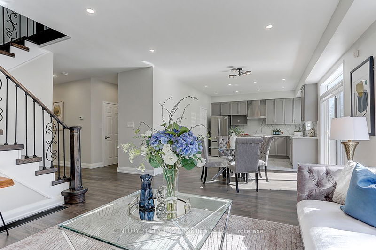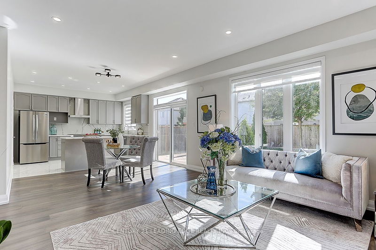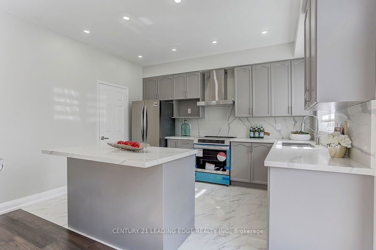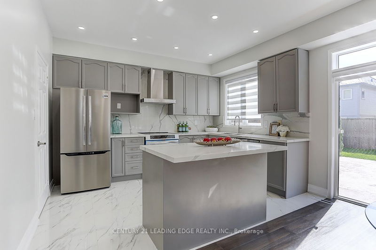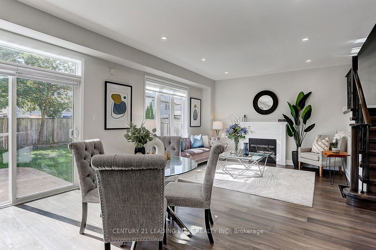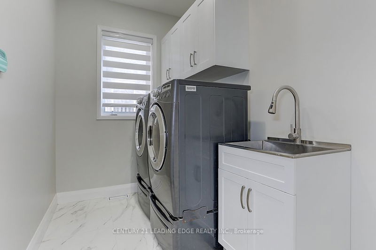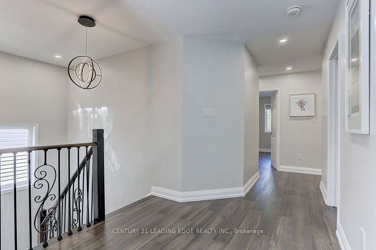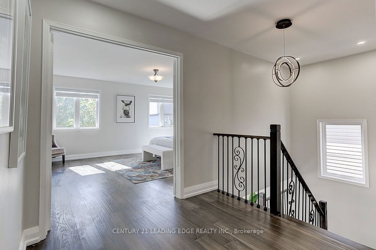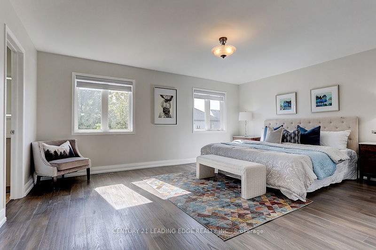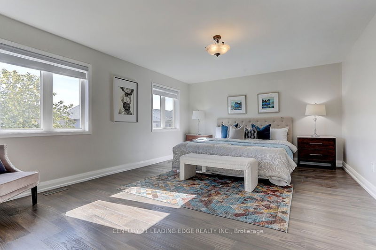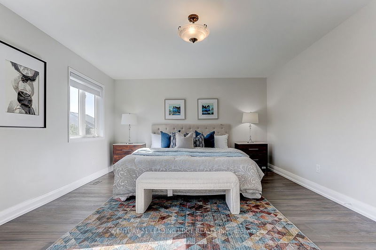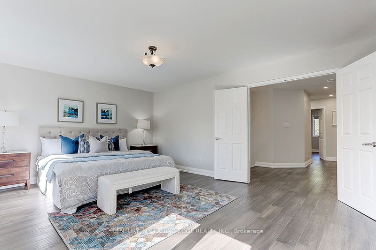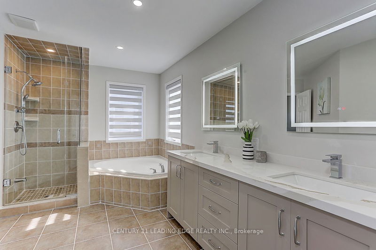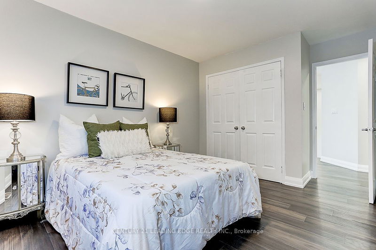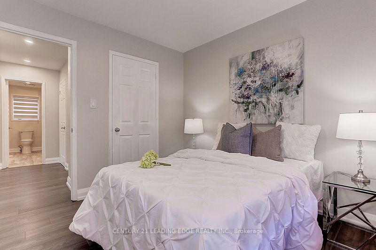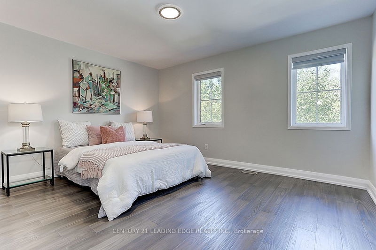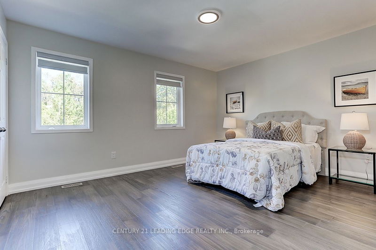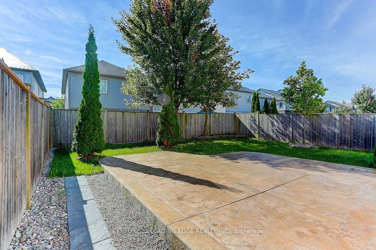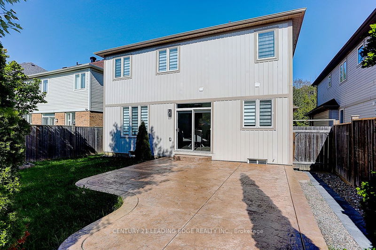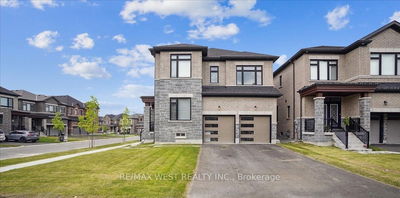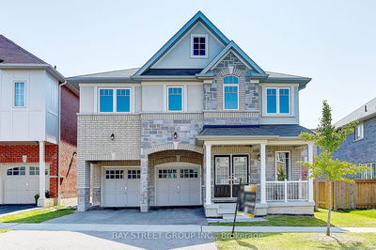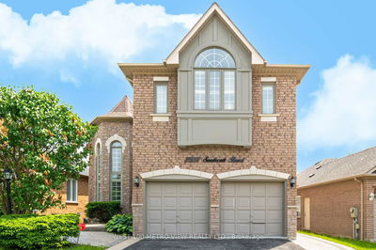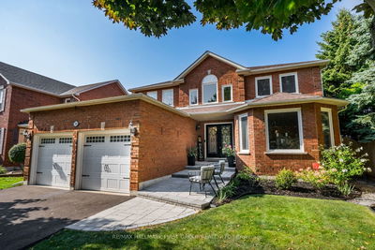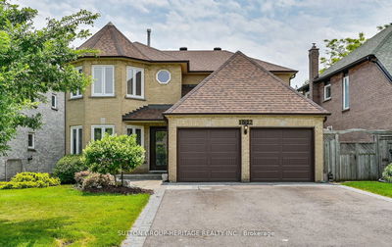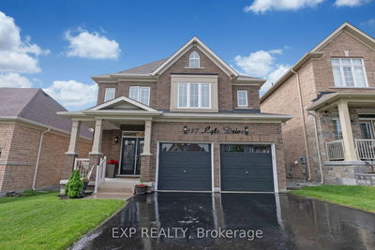Discover this Modern fully Renovated, 2-story detached home, perfectly situated in the family friendly desirable community of Taunton North. Beautifully landscaped exterior, along with a double car garage and driveway, offering ample parking. Renovated kitchen features Quartz countertops and backsplash, stainless steel appliances,. Relax in the cozy family room with gas fireplace and a walkout to the spacious backyard, complete with stamped concrete, surrounded by mature trees ideal for outdoor living. The main level features hardwood flooring and pot lights adding elegance to the home. Upstairs, you'll find 5 generous bedrooms, including a large master suite with a walk-in custom closet and ensuite. This home offers a prime location, close to schools, transit, shopping, and easy access to Highway 401 and 407. Move-in ready.
详情
- 上市时间: Monday, September 30, 2024
- 3D看房: View Virtual Tour for 71 Robert Attersley Drive E
- 城市: Whitby
- 社区: Taunton North
- 交叉路口: Taunton and Baldwin St.
- 详细地址: 71 Robert Attersley Drive E, Whitby, L1R 0B7, Ontario, Canada
- 客厅: Hardwood Floor, Combined W/Dining, Pot Lights
- 家庭房: Hardwood Floor, Fireplace, Pot Lights
- 厨房: Pantry, Quartz Counter, O/Looks Backyard
- 挂盘公司: Century 21 Leading Edge Realty Inc. - Disclaimer: The information contained in this listing has not been verified by Century 21 Leading Edge Realty Inc. and should be verified by the buyer.

