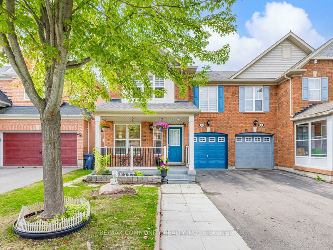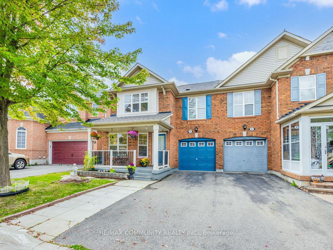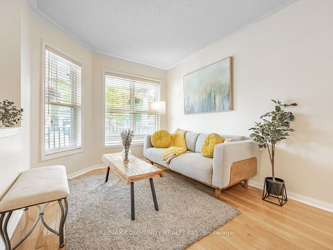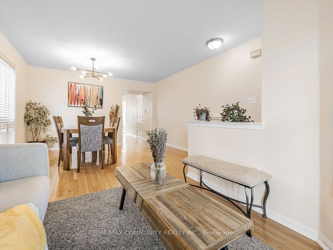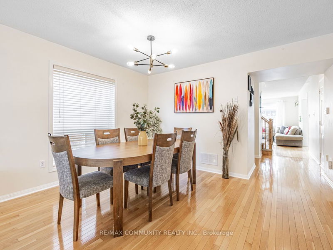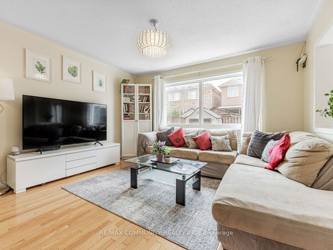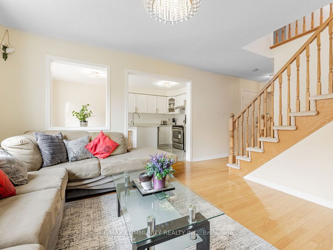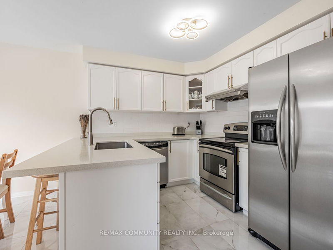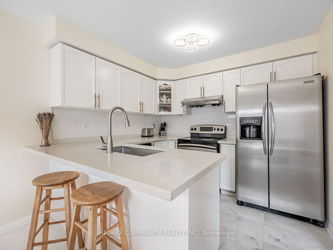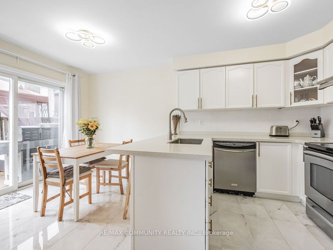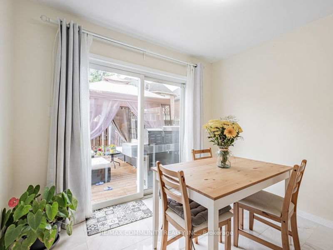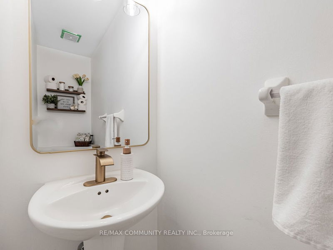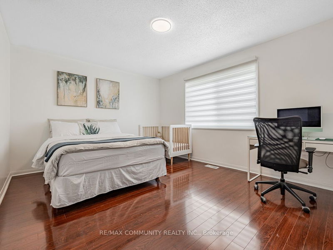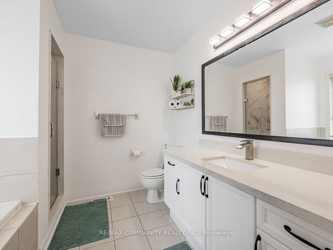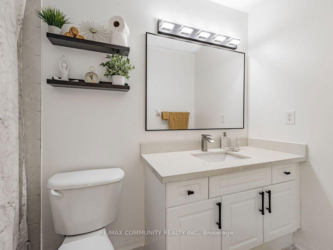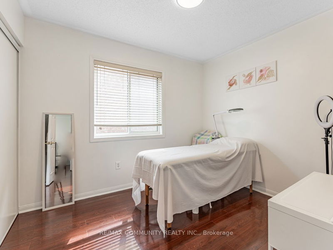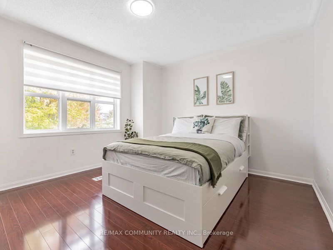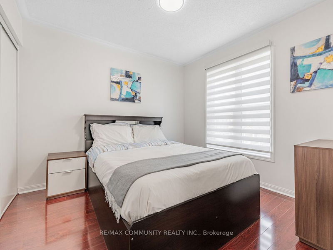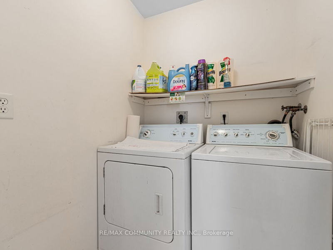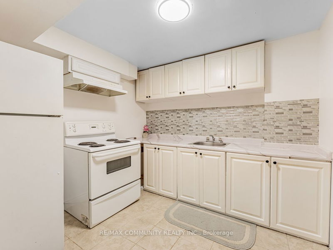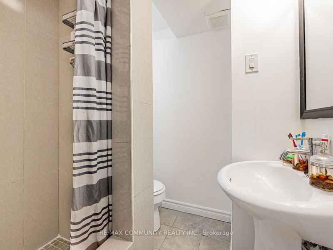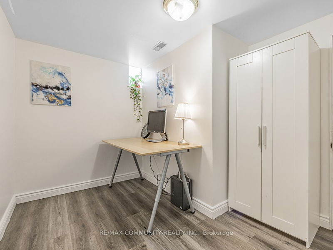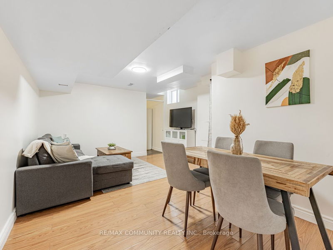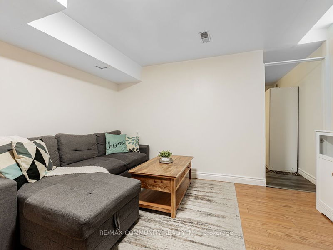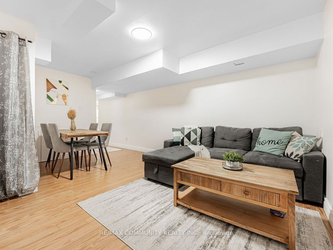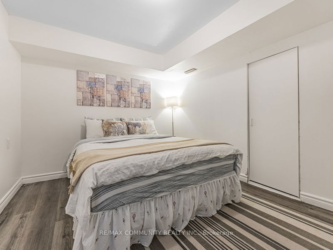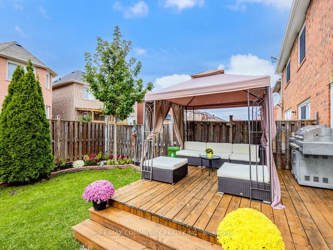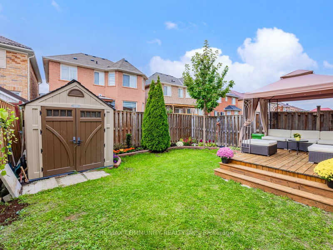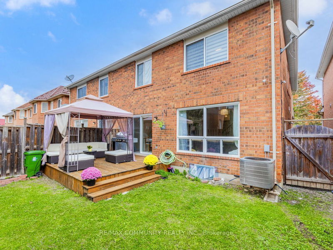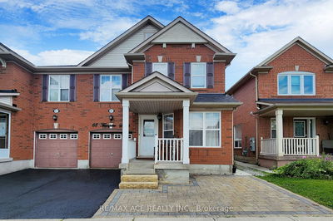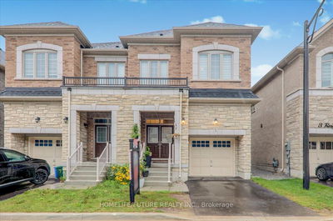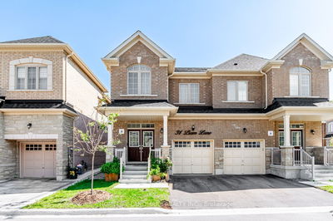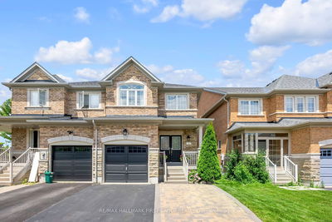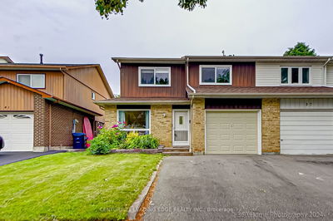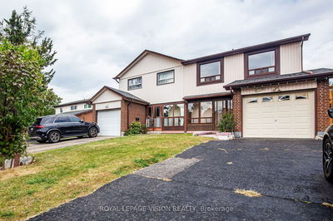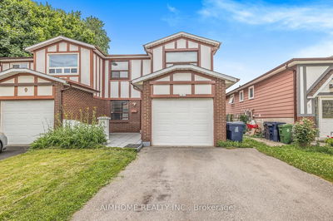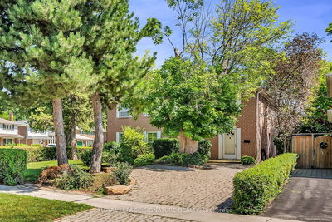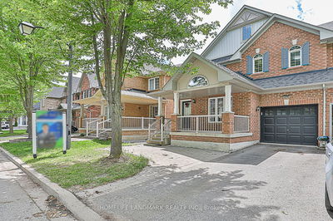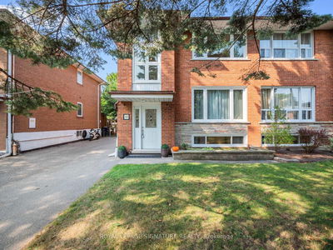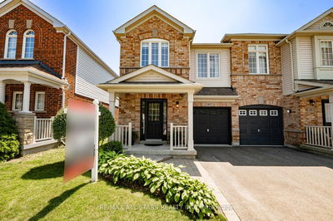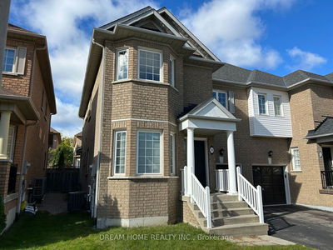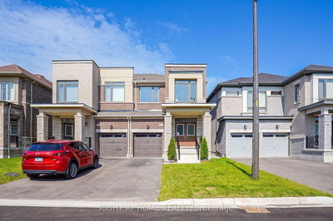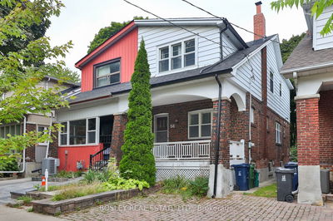Nestled in the heart of the sought after Rouge River community, this semi-detached home offers ample living space with 4 bedrooms on the upper floor, including a master bedroom that features a 4-piece ensuite bathroom and a walk-in closet. A separate laundry room is conveniently located on the second floor. The basement has been fully converted into a functional 2-bedroom apartment with a private entrance, offering potential rental income or additional living space for family members. Recent upgrades include a roof installed in 2022 and updated attic insulation in 2021. The property also includes a garage, with room for two additional vehicles on the driveway .Located just a 5-minute walk from the highly ranked Alvin Curling Public School, this home is ideal for families. A new community recreation and childcare center is also under construction nearby, providing future amenities within walking distance. U of T Scarborough, Centennial college and Rouge National Urban Park are 5 minutes by car. Located in Rouge River, close to parks 401, and public transit.
详情
- 上市时间: Monday, September 23, 2024
- 3D看房: View Virtual Tour for 6 Panda Square
- 城市: Toronto
- 社区: Rouge E11
- 交叉路口: Morningside & Sheppard
- 详细地址: 6 Panda Square, Toronto, M1B 6G4, Ontario, Canada
- 客厅: Hardwood Floor, Combined W/Den, Window
- 家庭房: Hardwood Floor, Window, O/Looks Backyard
- 厨房: Modern Kitchen, Ceramic Floor
- 挂盘公司: Re/Max Community Realty Inc. - Disclaimer: The information contained in this listing has not been verified by Re/Max Community Realty Inc. and should be verified by the buyer.

