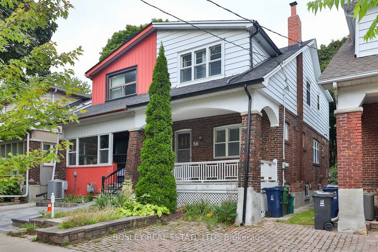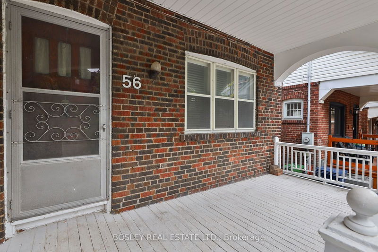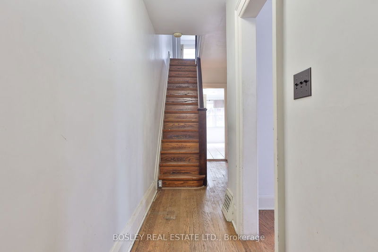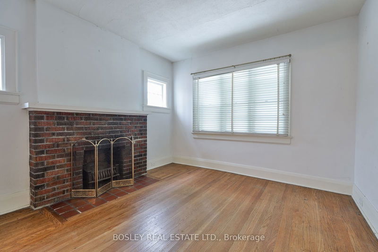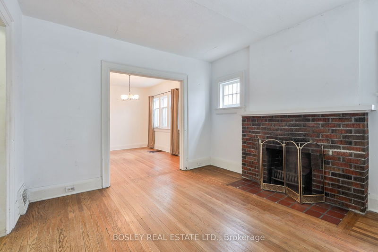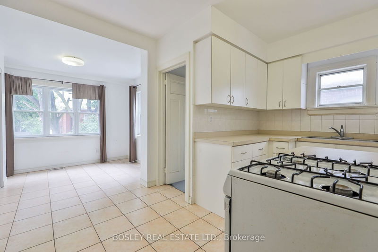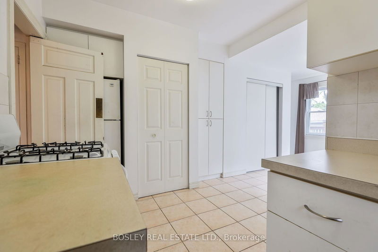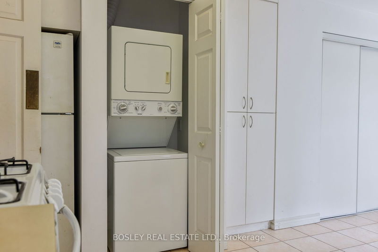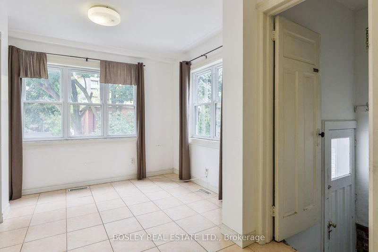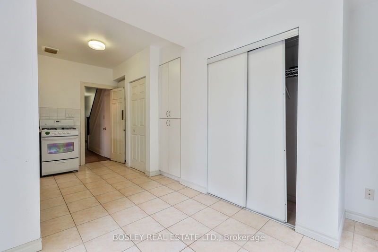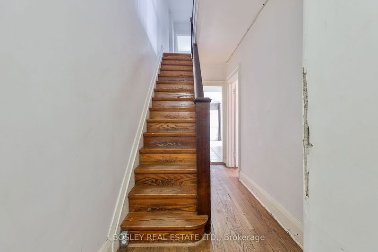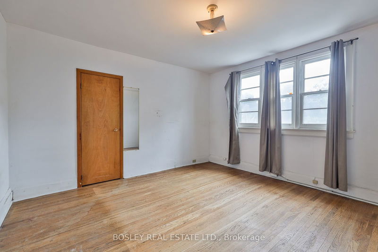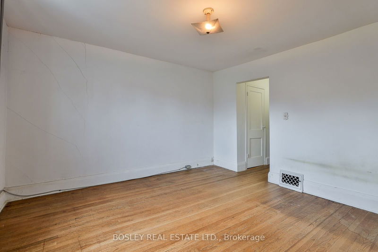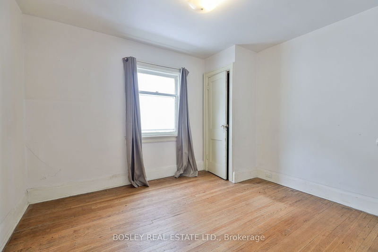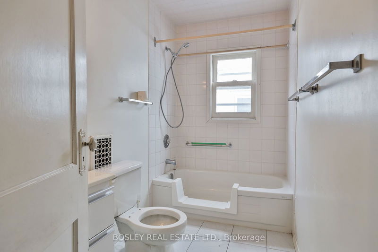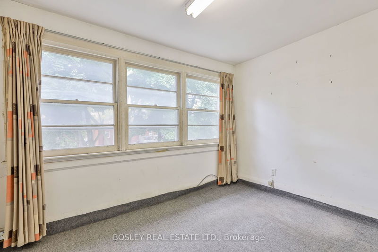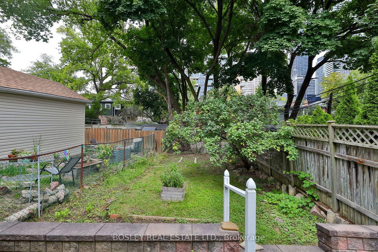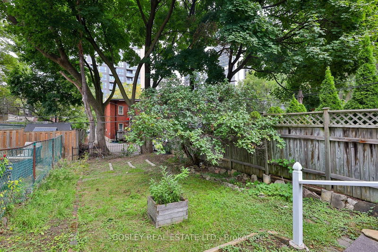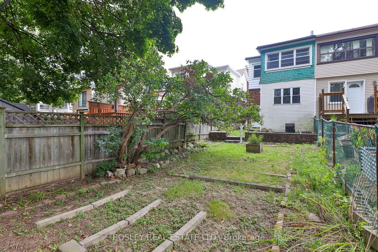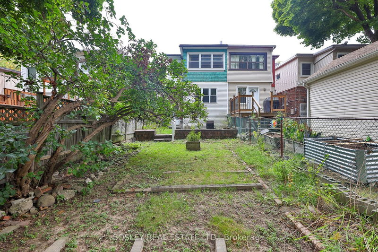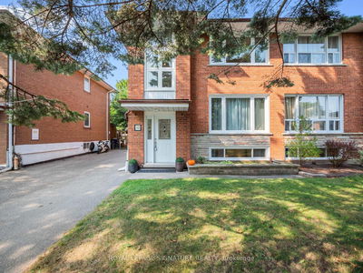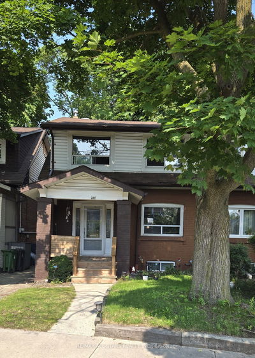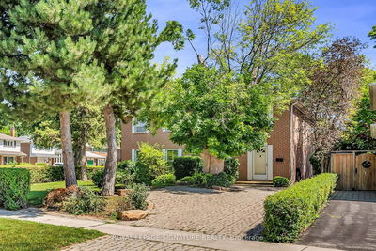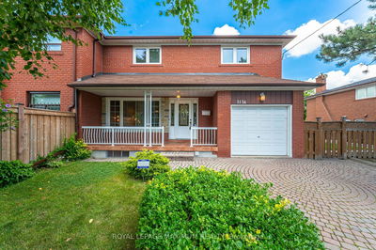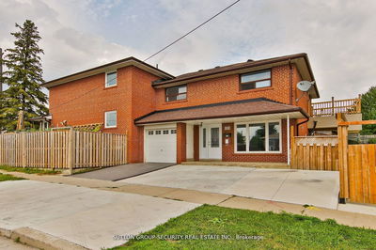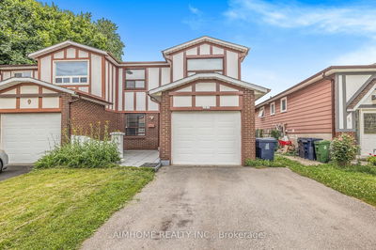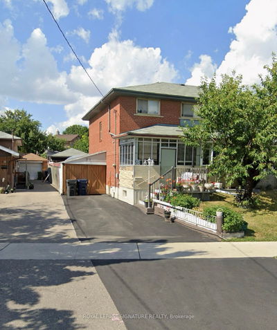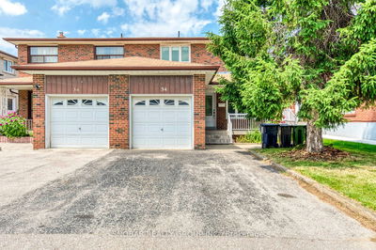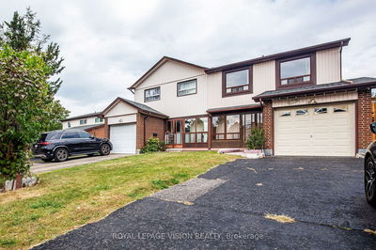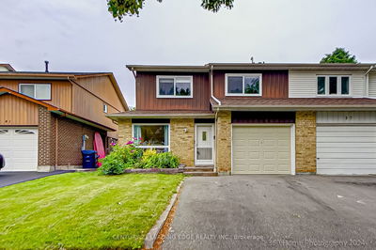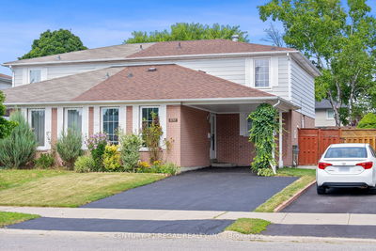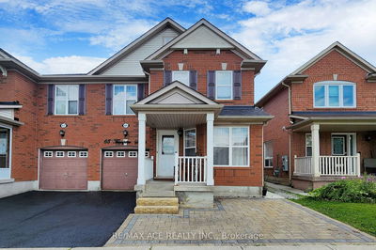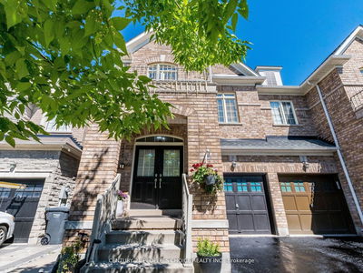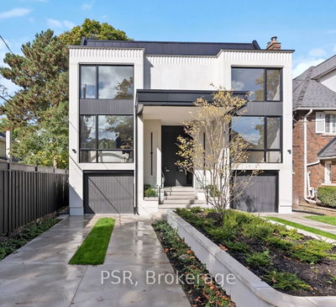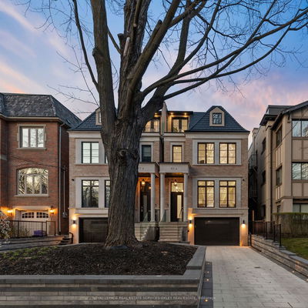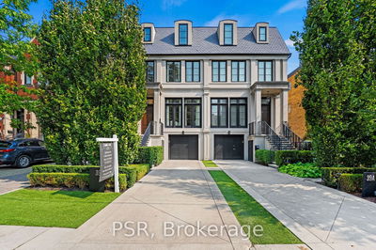Great opportunity at Yonge & Eglinton in prestigious Chaplin Estates on a quiet street west of Yonge St. Solid brick semi with legal widened driveway permit out-front. This home has a 2-storey addition in the back with a family room on the main floor off the kitchen and a 4th bdrm overlooking the backyard on the upper level. This property is ideal for contractors or young families able to give this great house the care it deserves in order to turn it into the beautiful home it's meant to be. This home has laundry in the bsmt & a laundry closet in the kitchen too & the kitchen has a gas line. The location is fantastic if you want to be close to the Y&E action, without being in the middle of it. Hillsdale Ave W only runs from Yonge to Duplex. Residents of Chaplin Estates are within walking distance of "The Eglinton Way" along Eglinton Avenue West. This ritzy shopping area includes high-end fashion boutiques, gourmet food shops, professional offices, restaurants. Yonge street shopping is also within walking distance. This busy shopping area includes the Y&E Cineplex for first run movies, many one-of-a-kind stores, and trendy restaurants like Oretta & Little Sister that draw customers from all over the city. As well as all the shops & services you may need (Y& E Centre, Farm Boy & Metro). This is the best of all worlds, living on a small quiet street with a great community spirit in the middle of not one but two premium high-demand neighbourhoods. This property is ideal for a multi-generational home or if you want to finish the basement into a revenue generating apartment, although it's not retrofitted as such. There's a side door & the basement is unfinished, you can make it what you need it to be. The local catchment is Oriole Park Jr elementary school which is a great school. TTC is at the corner for your convenience. This is an Estate Sale, as such it is being sold in As Is condition please refer to Schedule C which must be included with all Offers.
详情
- 上市时间: Thursday, October 24, 2024
- 3D看房: View Virtual Tour for 56 Hillsdale Avenue W
- 城市: Toronto
- 社区: Yonge-Eglinton
- 交叉路口: West of Yonge St
- 详细地址: 56 Hillsdale Avenue W, Toronto, M5P 1E8, Ontario, Canada
- 客厅: Hardwood Floor, Large Window, Brick Fireplace
- 厨房: Tile Floor, Window, 2 Pc Bath
- 家庭房: Tile Floor, Large Window
- 挂盘公司: Bosley Real Estate Ltd. - Disclaimer: The information contained in this listing has not been verified by Bosley Real Estate Ltd. and should be verified by the buyer.

