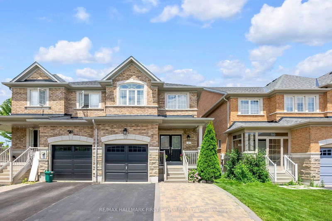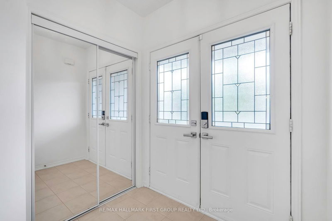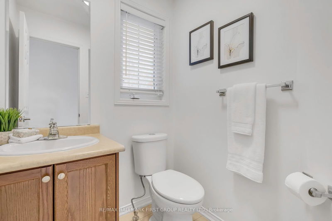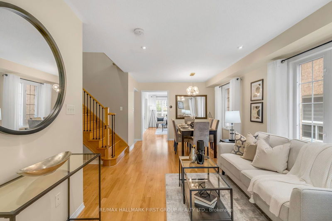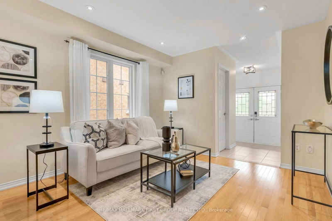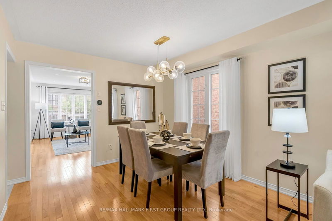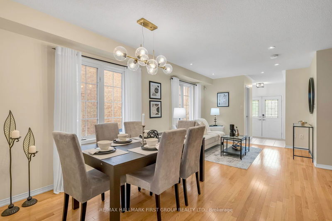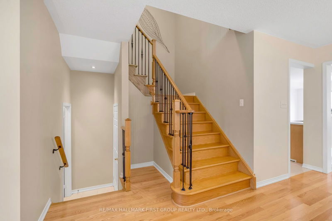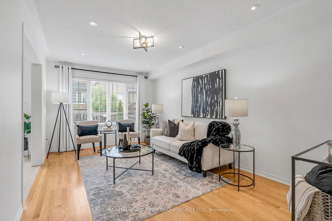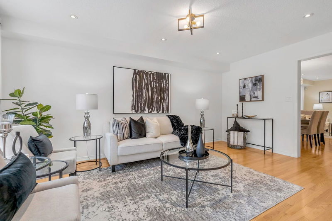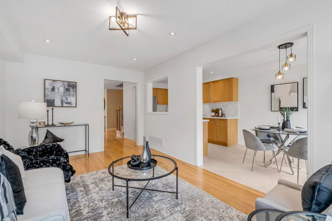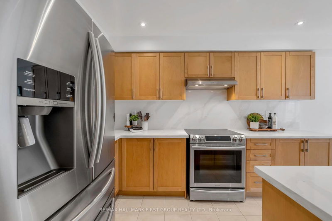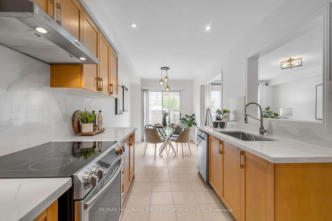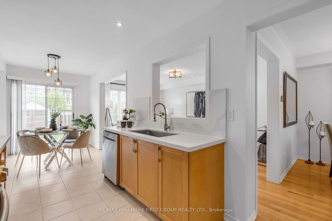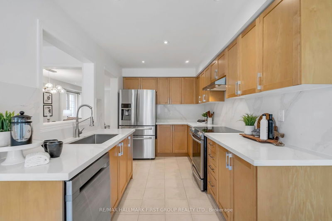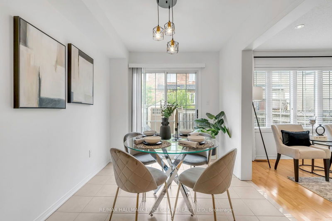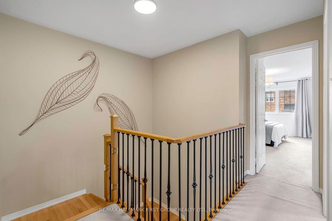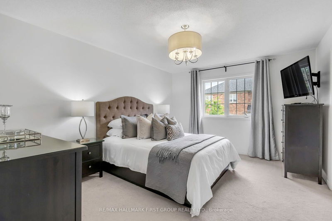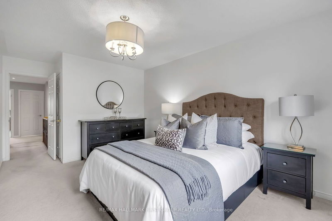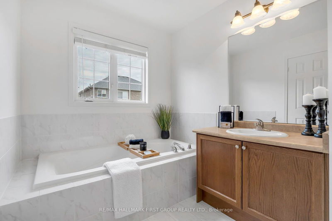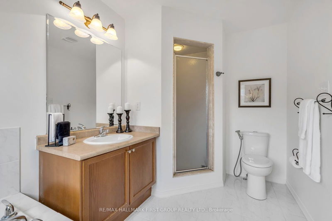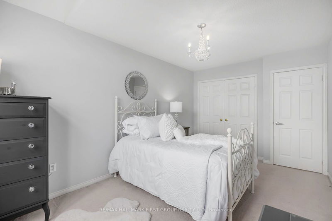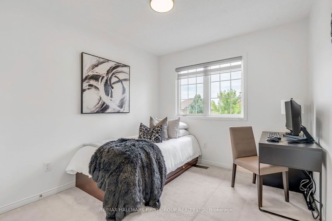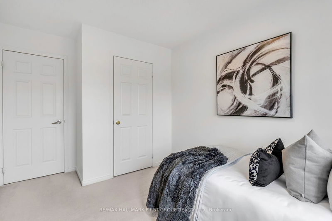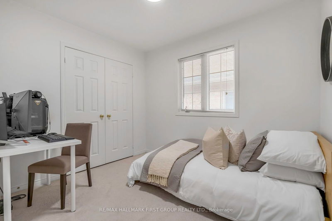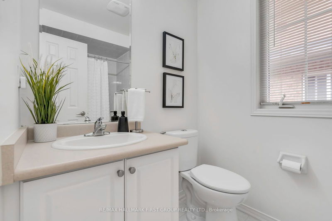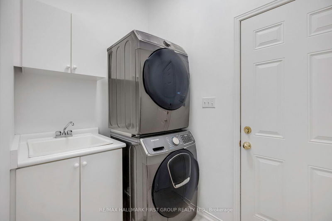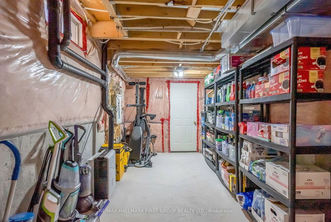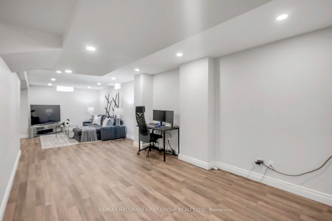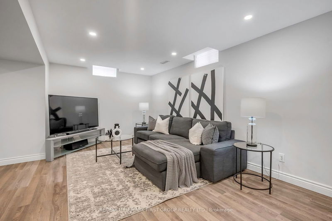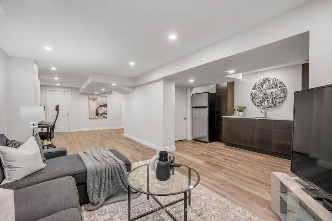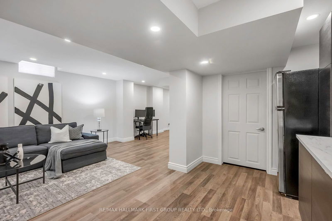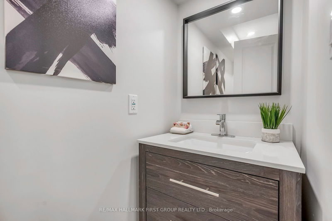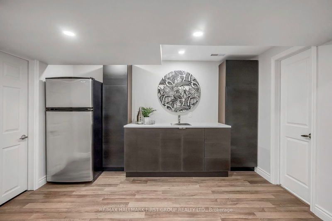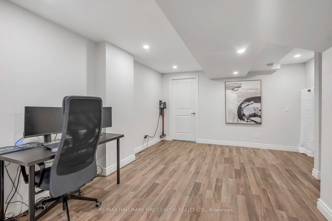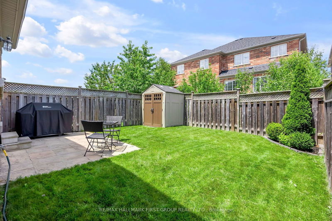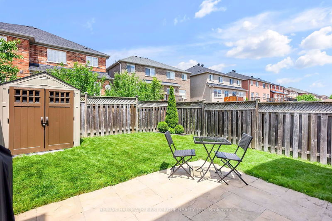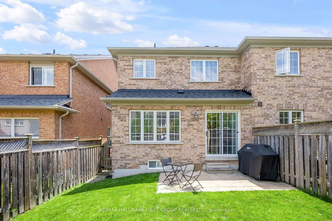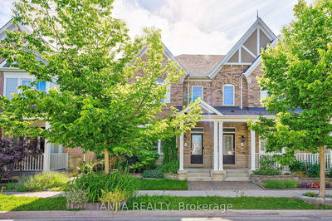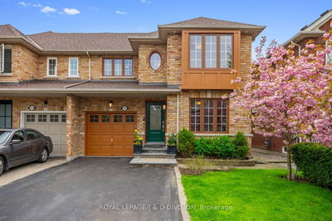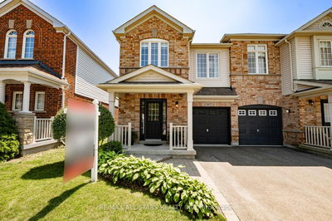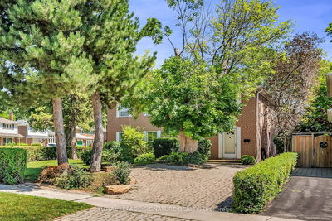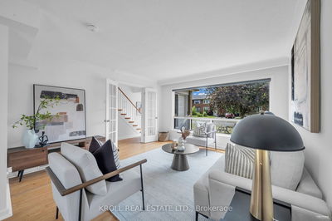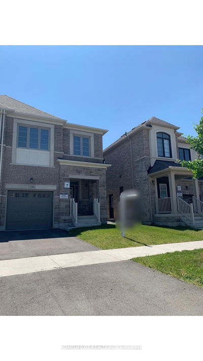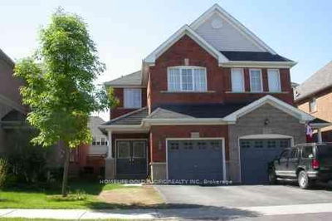Discover The Epitome Of Modern Living In This Stunning 4 Bedroom + 4 Bathroom Semi- Detached Home Located In The Desired Box Grove Area. The Open-Concept Main Floor Boasts Elegant Hardwood Flooring And An Exquisite Oak Staircase Adorned With Iron Pickets. The Kitchen Is A Chef's Dream, Featuring Calcutta Gold Quartz Counters And Backsplash, Complemented By An Extra-Large Kitchen Sink. Upstairs, You'll Find 4 Spacious Bedrooms, Including A Primary Bedroom With A Luxurious 4Pc Ensuite And A Walk-In Closet. The Bright And Airy Finished Basement Offers Additional Living Space, Illuminated By Pot Lights And Enhanced By Dricore Sub Flooring, Making It Perfect For Entertaining Or Relaxing. Additionally, The Basement Provides Ample Storage Space, And Boasts Its Own 2Pc Bathroom And Wet Bar For Convenience. Located Close To The Box Grove Plaza, Highway 407, YRT Transit, Markham Stouffville Hospital, Cornell Community Centre, Schools, Golf Courses, Parks & Trails, Longos, Walmart, & So Much More. Don't Miss Out On This Incredible Opportunity To Call This Your New Home!
详情
- 上市时间: Monday, August 19, 2024
- 3D看房: View Virtual Tour for 38 Andriana Crescent
- 城市: Markham
- 社区: Box Grove
- 交叉路口: Box Grove By-Pass/14th Ave
- 详细地址: 38 Andriana Crescent, Markham, L6B 0C9, Ontario, Canada
- 客厅: Hardwood Floor, Pot Lights, Open Concept
- 家庭房: Hardwood Floor, Window, Pot Lights
- 厨房: Quartz Counter, Stainless Steel Appl, Breakfast Area
- 挂盘公司: Re/Max Hallmark First Group Realty Ltd. - Disclaimer: The information contained in this listing has not been verified by Re/Max Hallmark First Group Realty Ltd. and should be verified by the buyer.

