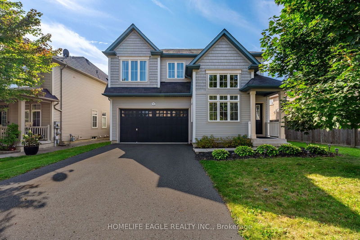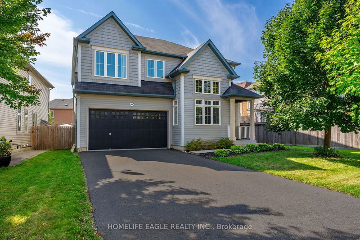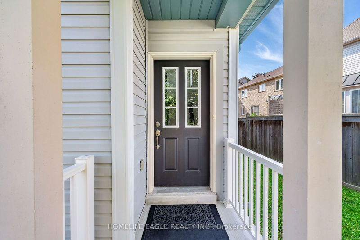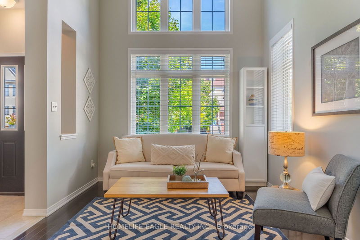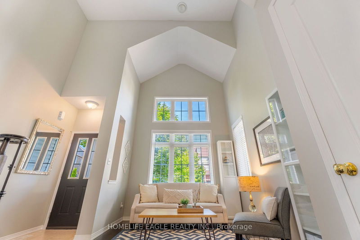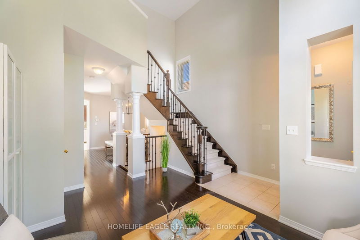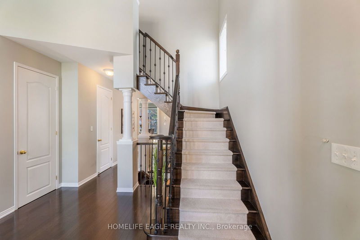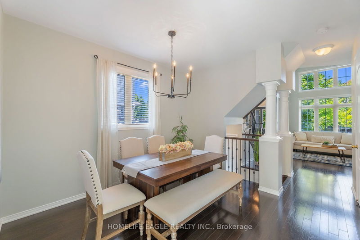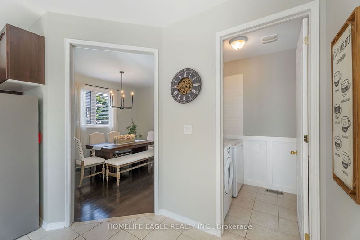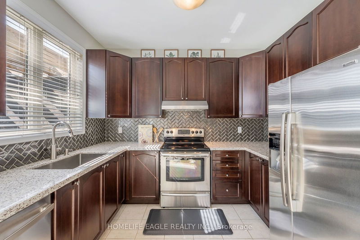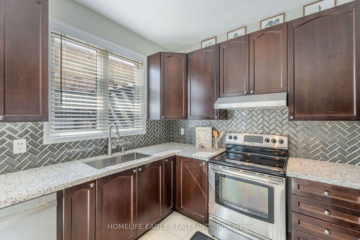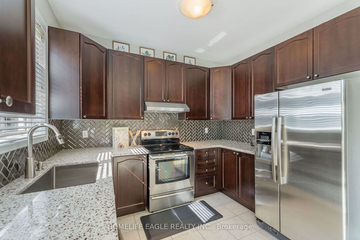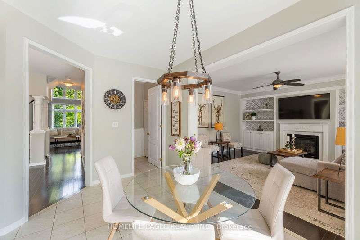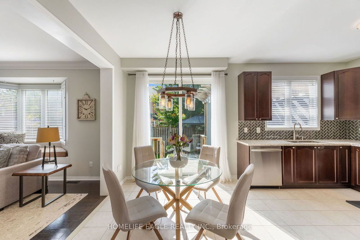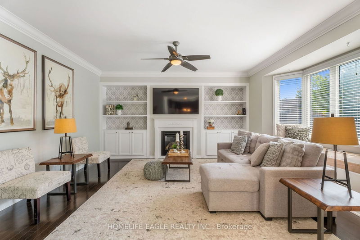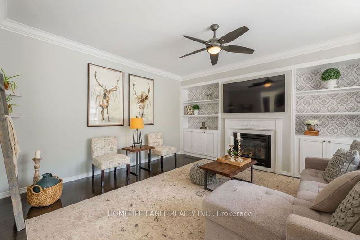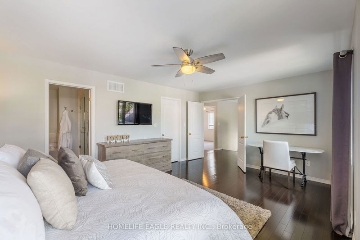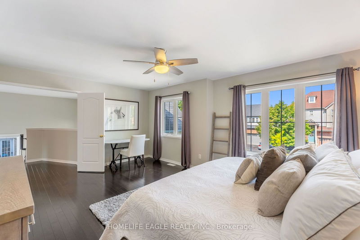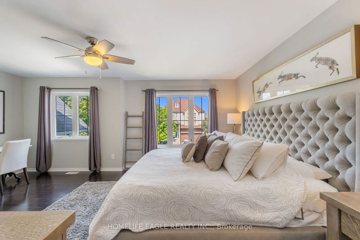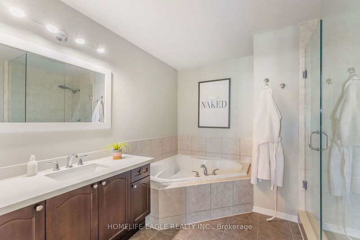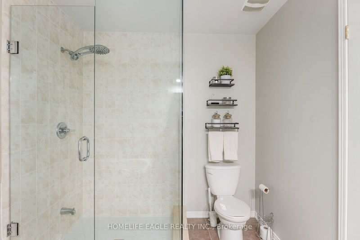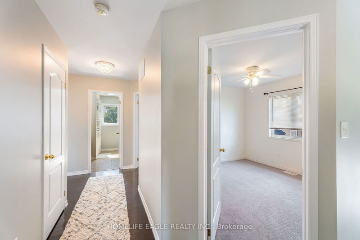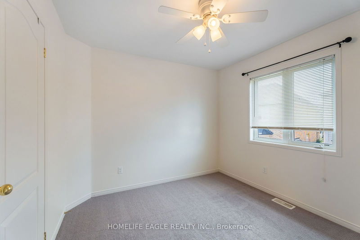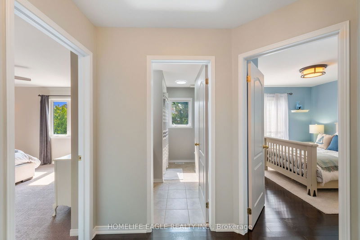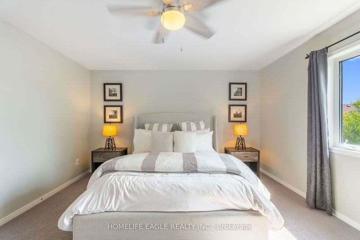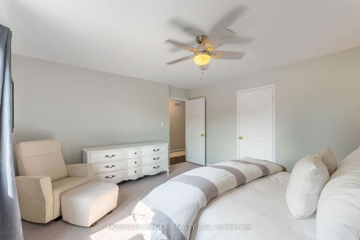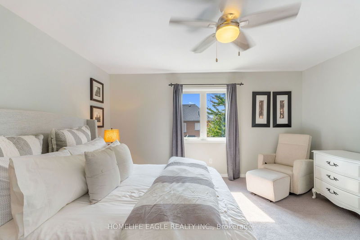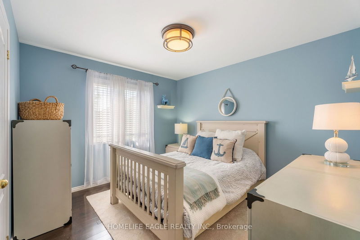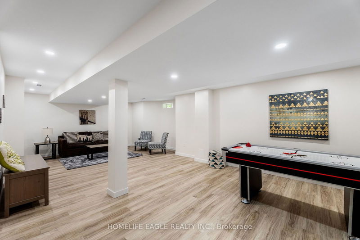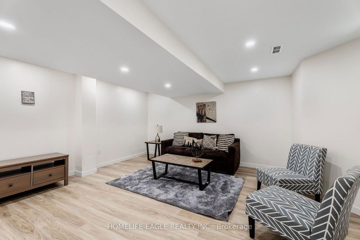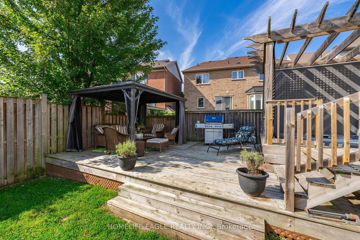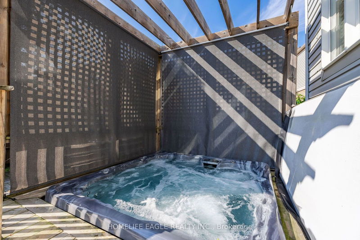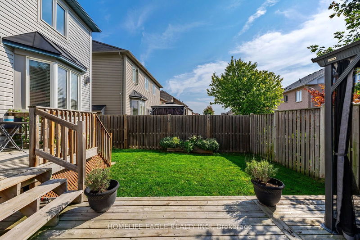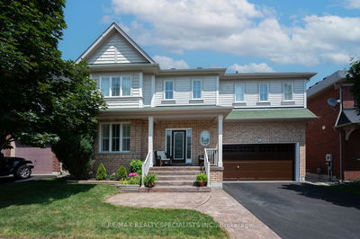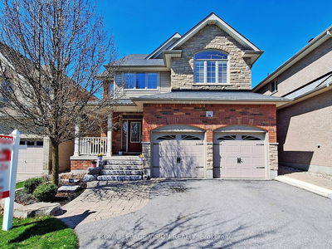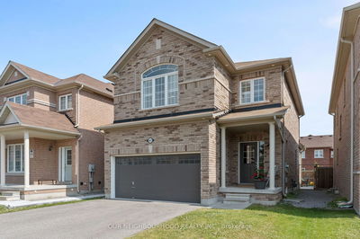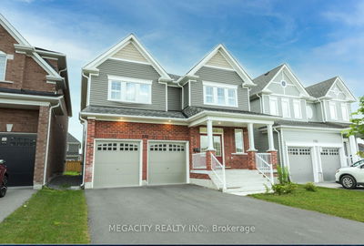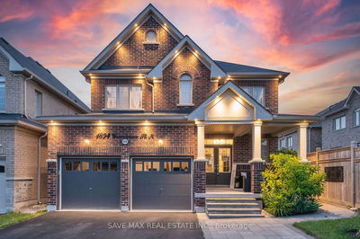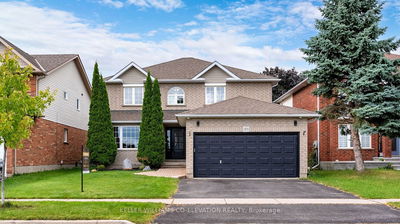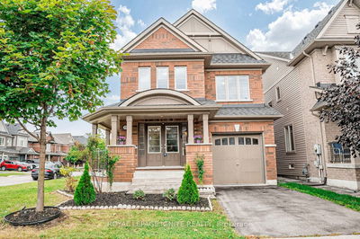The Perfect 4 Bedroom 4 Bath Detached Home In a quiet Family Neighbourhood!! * Move In & Enjoy * Open Living with Floor to Ceiling Windows * 9 Ft Ceiling through Main Fl * Formal Dining Rm * Relax In Your Lg Family Rm w/ Custom built shelving & a Gas Fireplace * Lg Dream Kitchen W/ S/S Appliances, Ouarts Counter & Glass Backsplash * Walk Out from Breakfast area to A Tranquil Backyard * Private Hot Tub * Lg Multi level Deck W/ Gazebo * Primary Br W/ Fantastic Ensuite & Lg W/I Closet * Premium 55 ft Frontage * No Sidewalk * 4 Car Park on Drive * Close to Ont Tech University / Durham College / Schools / Paks / Shopping & Public Transit * This Home Truly Has it All, Combined Elegance, Comfort & Functionality * Must See & Enjoy This Amazing Home
详情
- 上市时间: Friday, September 20, 2024
- 3D看房: View Virtual Tour for 91 Eclipse Place
- 城市: Oshawa
- 社区: Windfields
- 详细地址: 91 Eclipse Place, Oshawa, L1L 0B6, Ontario, Canada
- 客厅: Hardwood Floor, Cathedral Ceiling, Open Concept
- 厨房: Ceramic Floor, Stainless Steel Appl, Quartz Counter
- 挂盘公司: Homelife Eagle Realty Inc. - Disclaimer: The information contained in this listing has not been verified by Homelife Eagle Realty Inc. and should be verified by the buyer.

