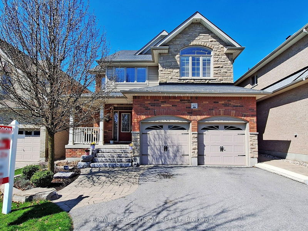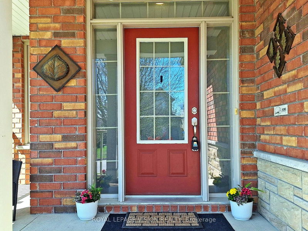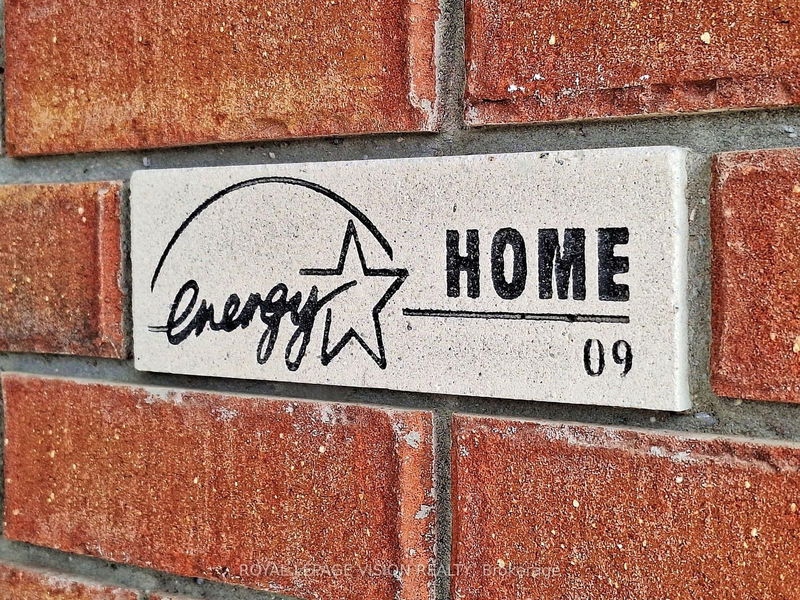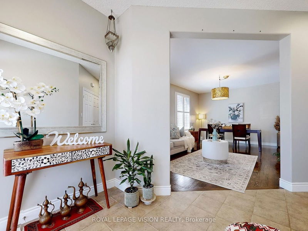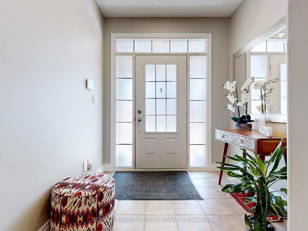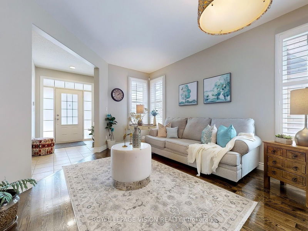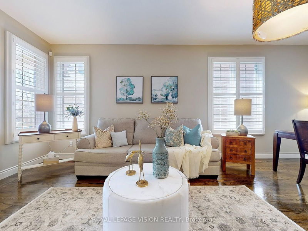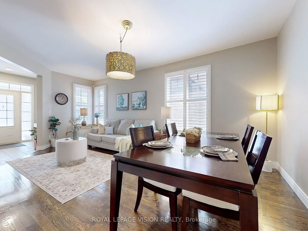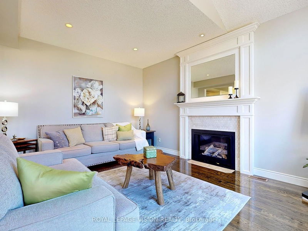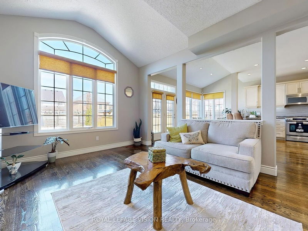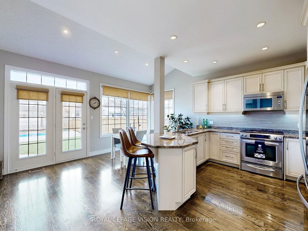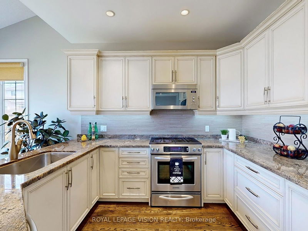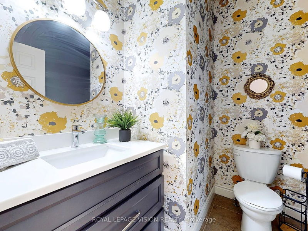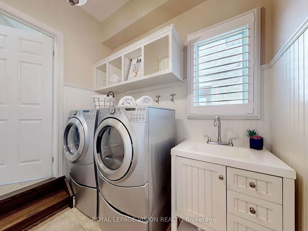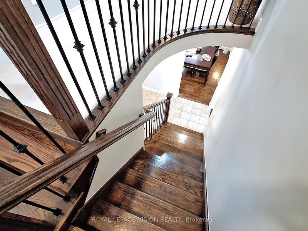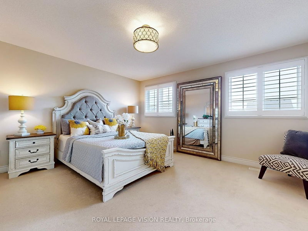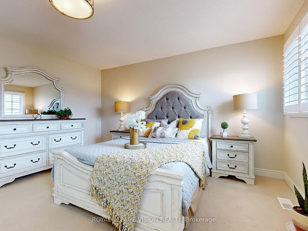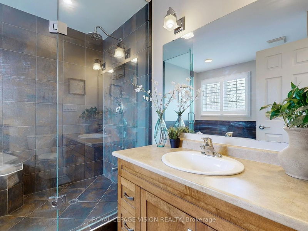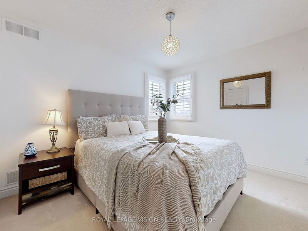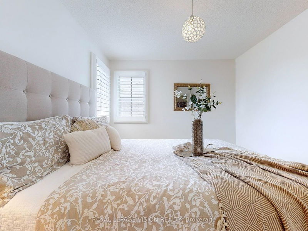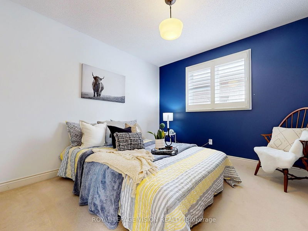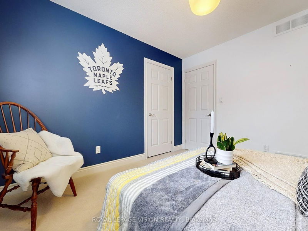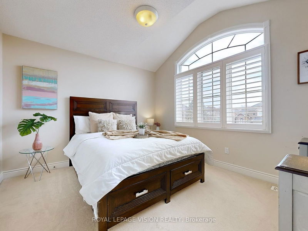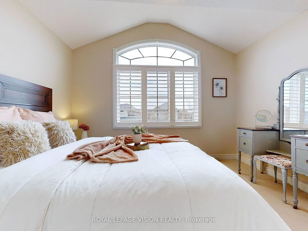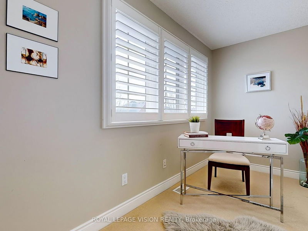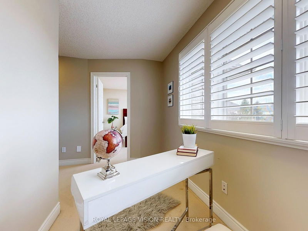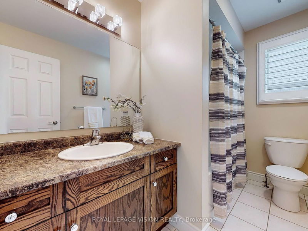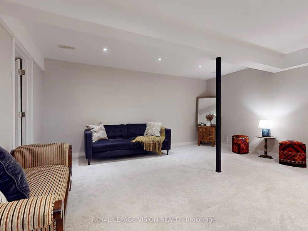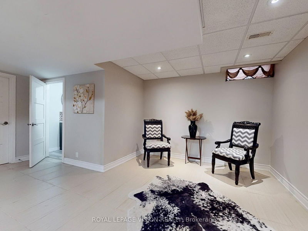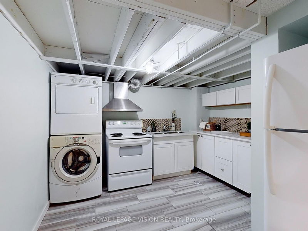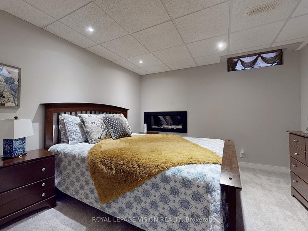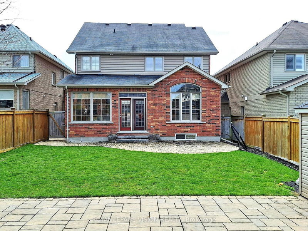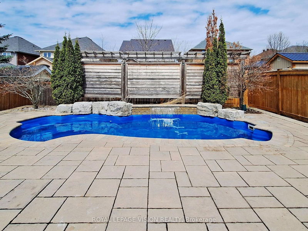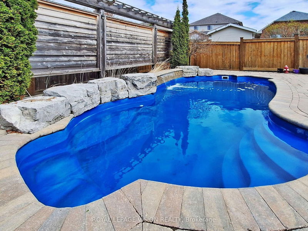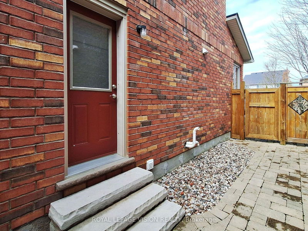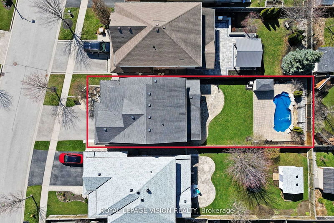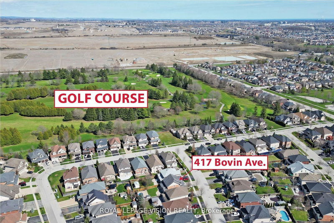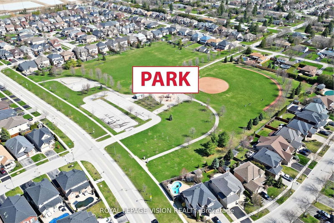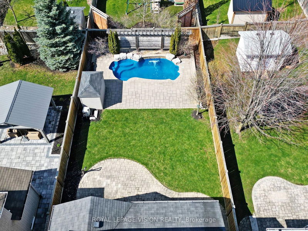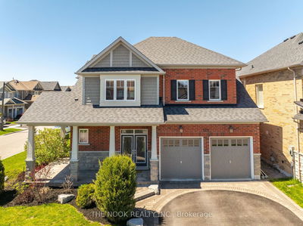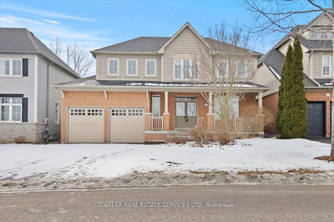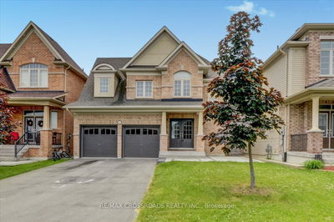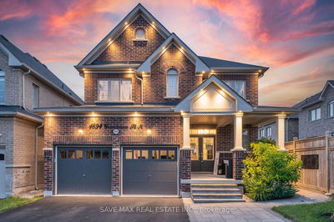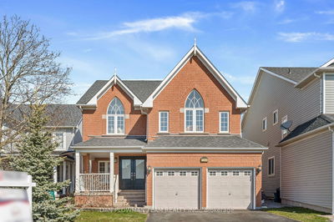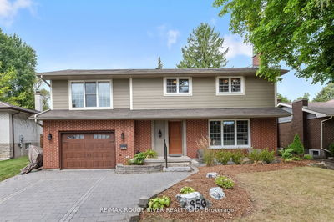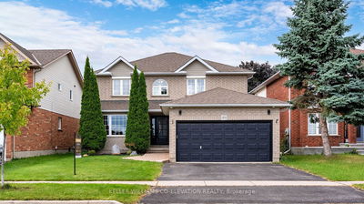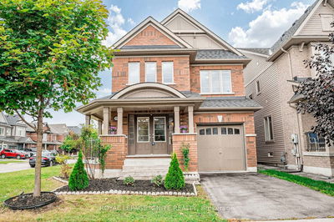Introducing 417 Bovin Ave. Stunning Jeffery Built, Energy-Star Home That Has So Much To Offer For Your Family! Located In The Heart Of Oshawa's Most Desirable Neighbourhood, Kedron Park. Over 3200 Sq. Ft. Of Updated Living Space. This Home Offers Luxury, Comfort & Unique Class Of Designer Finishes. An Inviting Open-Concept Main Floor Design, High Vaulted Ceilings, Hardwood Floors, Updated Lightings, Gas Fireplace, Bright Family/Dine-in Area & Much More. Enjoy your Breakfast Bar & Eat-In Kitchen Overlooking The Beautiful Backyard & Swimming Pool. Open Concept Kitchen Comes With Granite Countertops, S/S Appliances & Lots of Storage Space For The Chef Of Your Home. Entertain Yourself In The Backyard Oasis With An In-Ground Pool. This Beautiful Home Comes With 4 B/Rs & 4 WRs With Additional Office Space On The Second Floor To Work From Home. Large Primary B/R with Walk-In Closet & Ensuite. Lots Of Sunlight & Brightness Throughout the Home with Oversized Windows Covered With California Shutters. Separate Entrance To The Basement, In-Law Suit With Full Kitchen & A Washroom. Close to Golf Course & Kedron Park. A Treat To Watch! **This Beautiful Home has been featured in HGTV Popular TV Show - Love it or List it"
详情
- 上市时间: Tuesday, June 18, 2024
- 3D看房: View Virtual Tour for 417 Bovin Avenue N
- 城市: Oshawa
- 社区: Kedron
- 交叉路口: Ritson Rd N & Conlin Rd E
- 客厅: Hardwood Floor, California Shutters, Window
- 家庭房: Hardwood Floor, Gas Fireplace, Vaulted Ceiling
- 厨房: Granite Counter, Stainless Steel Appl, Combined W/Br
- 厨房: Lower
- 挂盘公司: Royal Lepage Vision Realty - Disclaimer: The information contained in this listing has not been verified by Royal Lepage Vision Realty and should be verified by the buyer.

