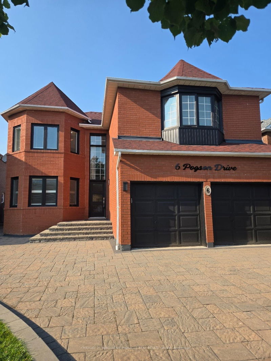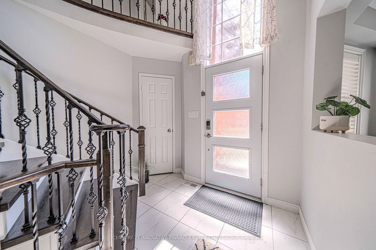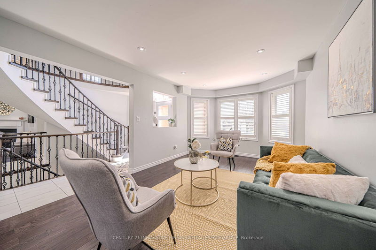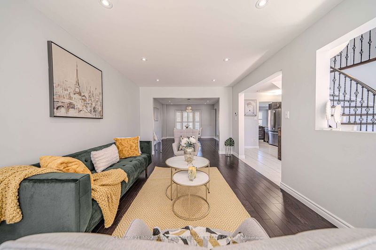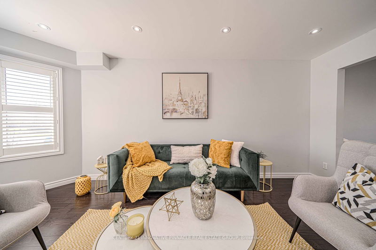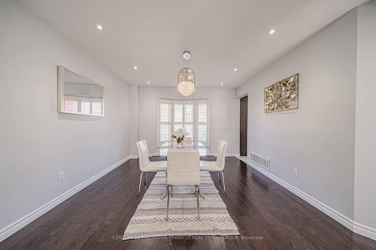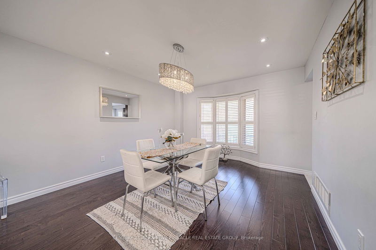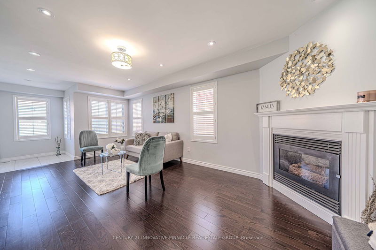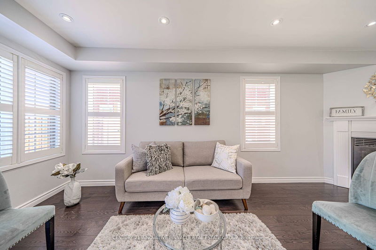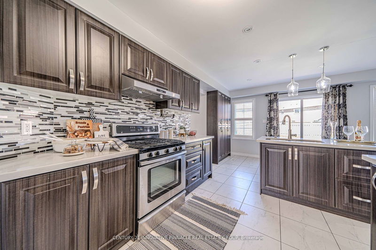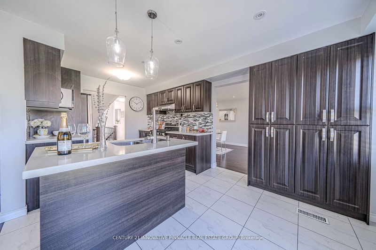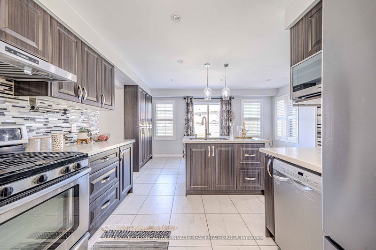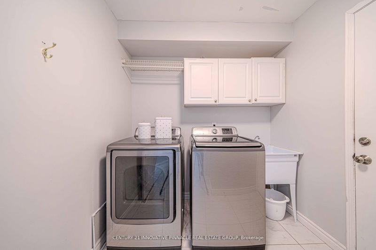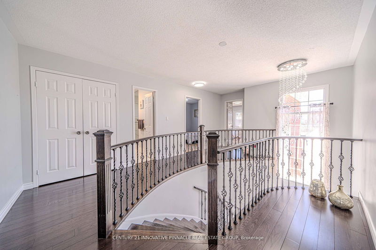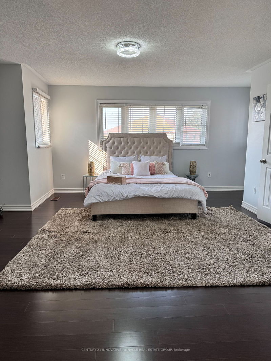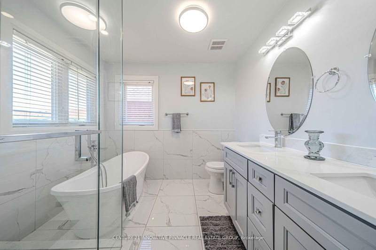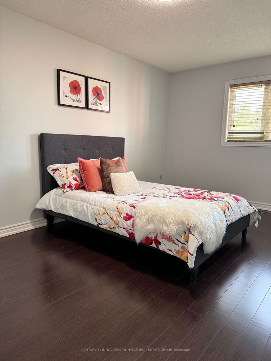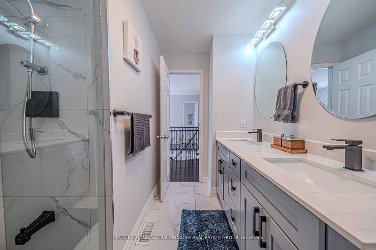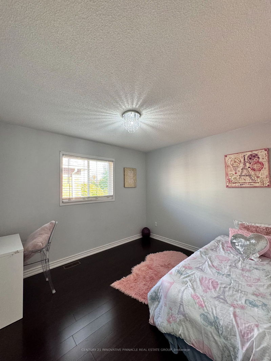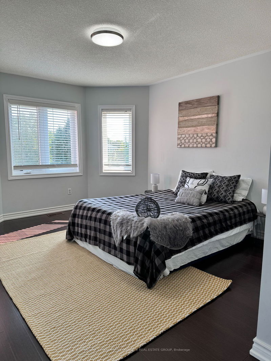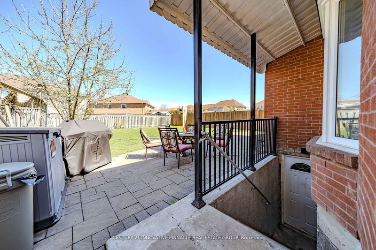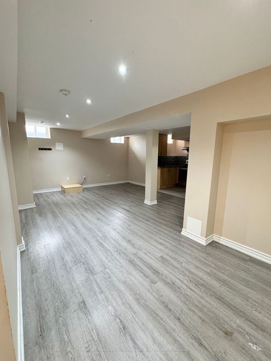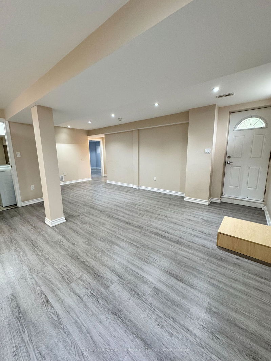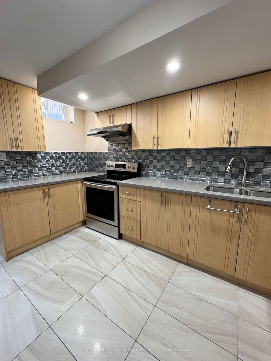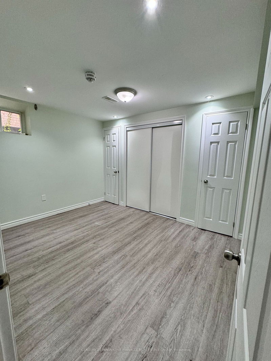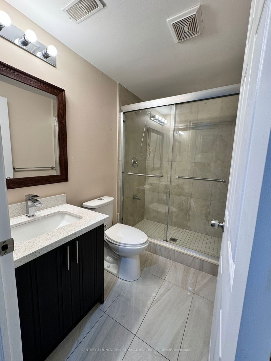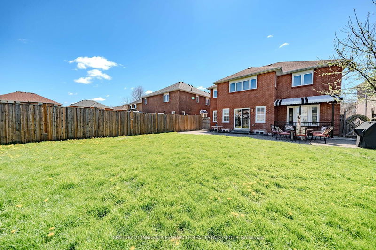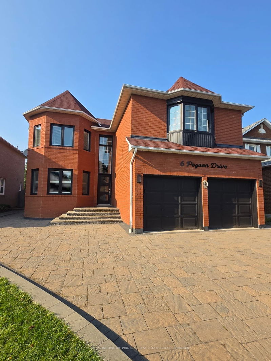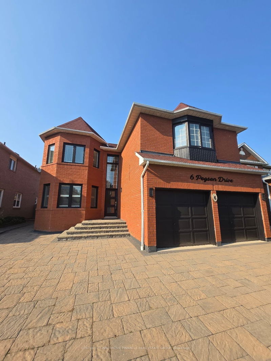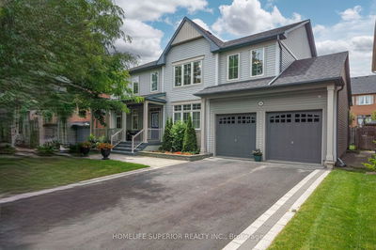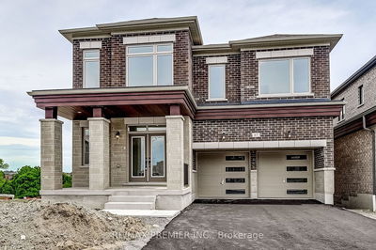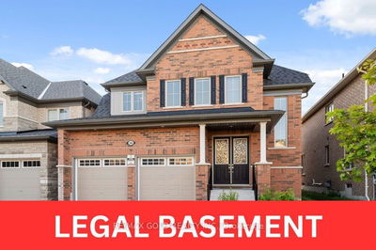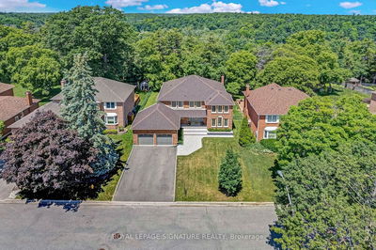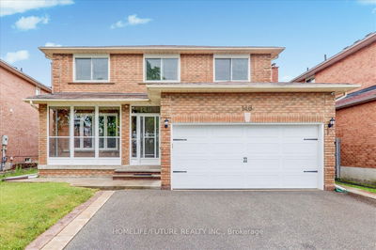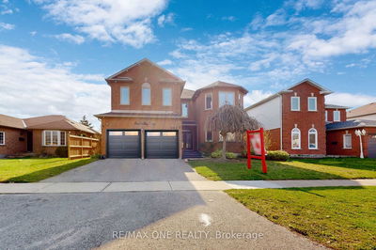Welcome to 6 Pogson Dr. in a most desirable community. Rarely offered a 5 bedroom home with a Legal Basement apartment. 4000+ sqft Of Living Space. A solid brick home sits on a premium lot and has great curb appeal. 7 Car Park & Ample Space For Pool. Tons of upgrades, such as: Brand new Engineered Hardwood flooring on the second floor (2024) 5Pc Ensuite W/ Soaker Tub, New Light Fixture, Wrought iron spiral staircase. Upgraded Kitchen W/Island, Potlights, chandeliers, and much more. Completely separate legal basement apartment with two spacious bedrooms, sep laundry and storage. Direct access to the garage from the main floor laundry area. Lots of storage space. Close to all amenities!
详情
- 上市时间: Friday, September 13, 2024
- 3D看房: View Virtual Tour for 6 Pogson Drive
- 城市: Whitby
- 社区: Rolling Acres
- 交叉路口: Rossland & Garrard
- 详细地址: 6 Pogson Drive, Whitby, L1R 2J1, Ontario, Canada
- 客厅: Combined W/Dining, Pot Lights, Hardwood Floor
- 厨房: W/O To Yard, Quartz Counter, Ceramic Floor
- 家庭房: Fireplace, Pot Lights, Hardwood Floor
- 挂盘公司: Century 21 Innovative Pinnacle Real Estate Group - Disclaimer: The information contained in this listing has not been verified by Century 21 Innovative Pinnacle Real Estate Group and should be verified by the buyer.

