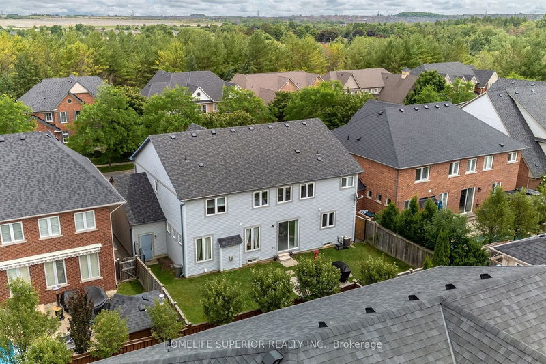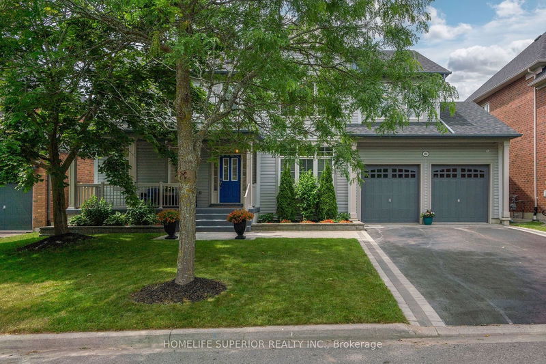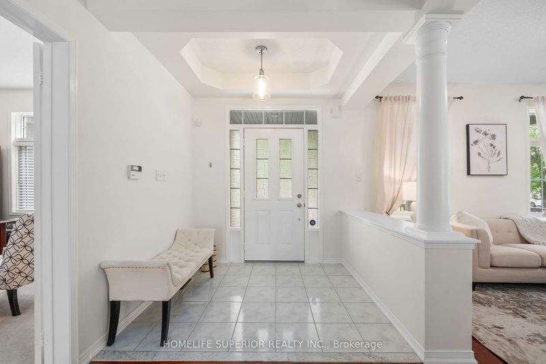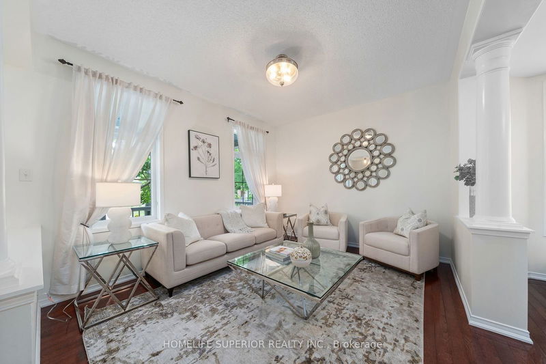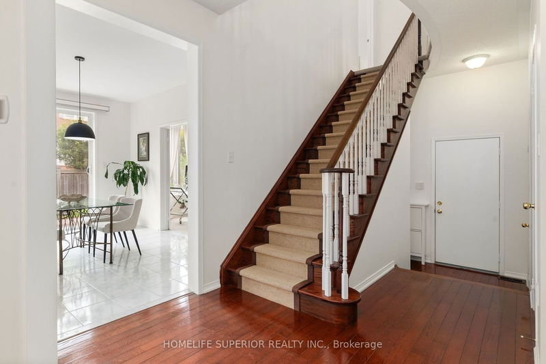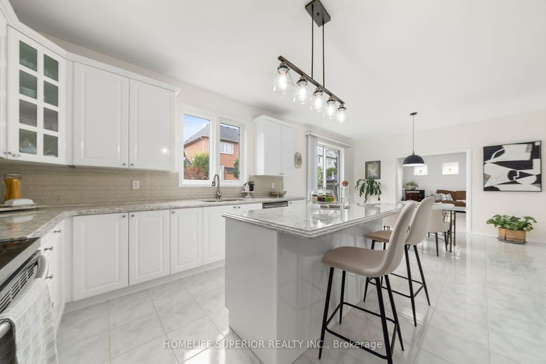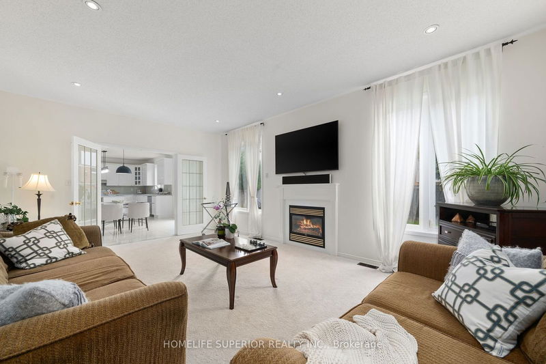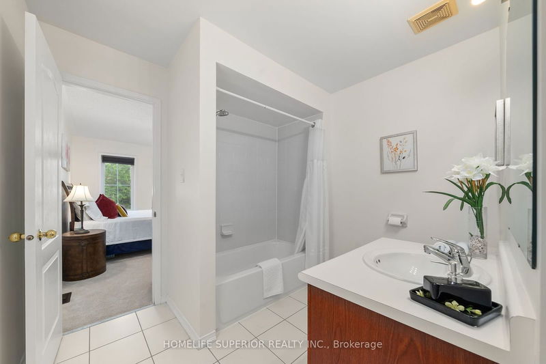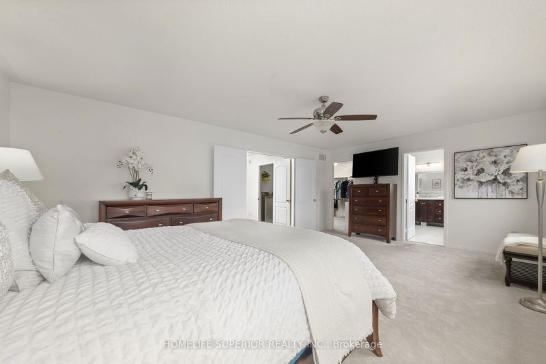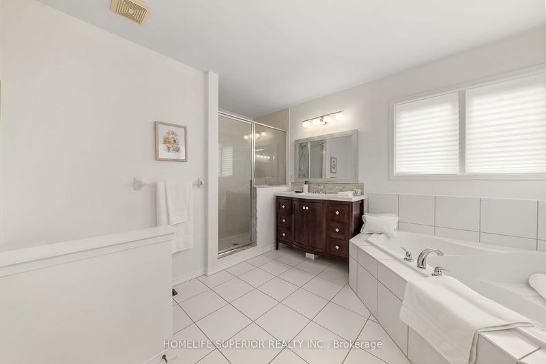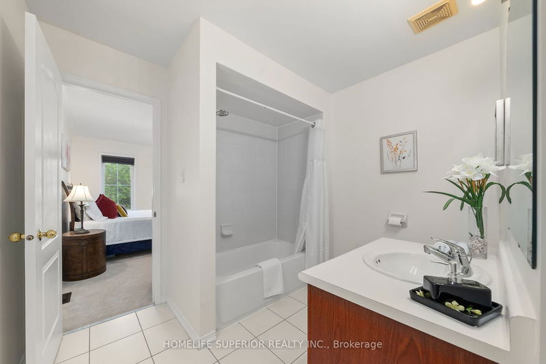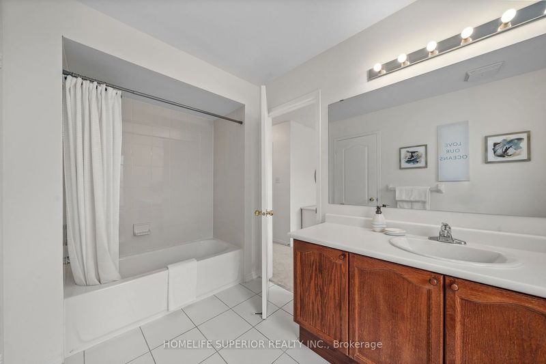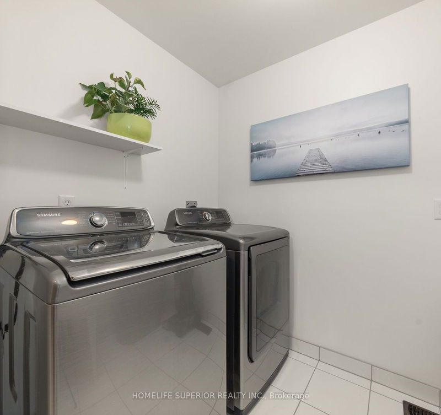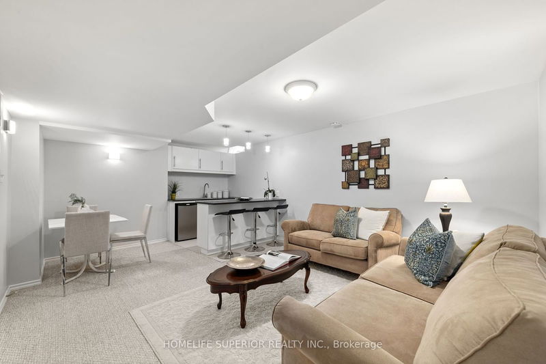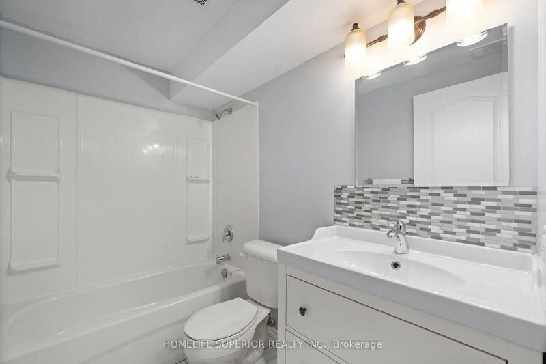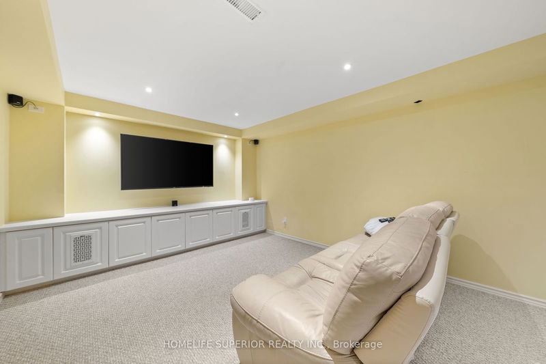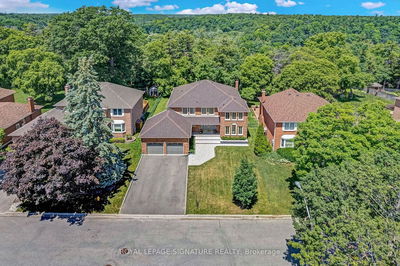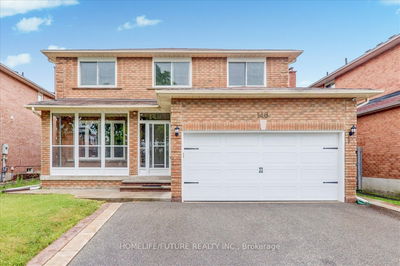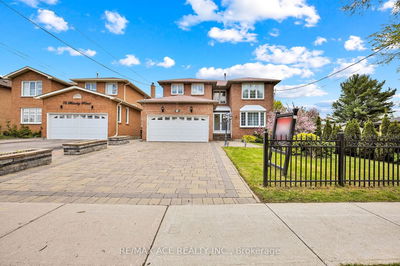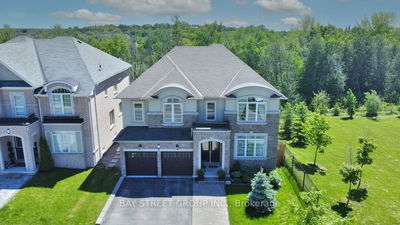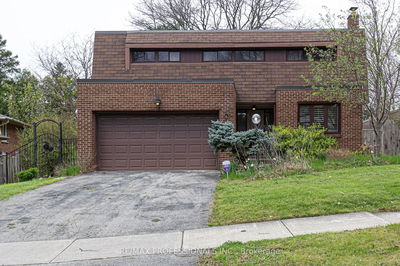JUST MOVE IN this 90ft lot with 5 bedrooms 5 bathrooms, 9ft ceiling Executive Home. Home Features close to 5,000 Sq. Feet of Finished Living Space, In-Law suite, Gourmet Kitchen W/Oversized Centre Island and Cambria Quartz Counter Top. Covered Front Porch and W/O To Large Fenced Backyard perfectly suited for Entertaining. Open Concept Main Floor with Family Rm and Gas Fireplace, Large Office, Living and Dining Room, Eat-In Kitchen. 2nd floor features Primary Bdrm with Spa-Like 5 Pc Ensuite and Oversized Walk-In Closet, add 'l 4 bedrooms all with semi-ensuite, 2nd floor laundry. Basement features In-Law 1 bedroom Suite, Large Rec/TV Room, Games /Gym Room and additional roughed-in for 2nd bathroom. Entrance from Garage can take you directly to In-Law Suite.. Close To Hwy 407, Shopping Plaza, Costco, Walmart, Restaurants , Cinema and Other Major Stores. Walking distance to Ontario University, Durham College, Elementary schools with Future High School. Perfect for large family!
详情
- 上市时间: Tuesday, July 09, 2024
- 城市: Oshawa
- 社区: Windfields
- 交叉路口: Conlin/Bridle
- 详细地址: 2084 Solar Place, Oshawa, L1L 0A4, Ontario, Canada
- 客厅: Hardwood Floor
- 厨房: Double Sink, Pantry, Sliding Doors
- 挂盘公司: Homelife Superior Realty Inc. - Disclaimer: The information contained in this listing has not been verified by Homelife Superior Realty Inc. and should be verified by the buyer.





