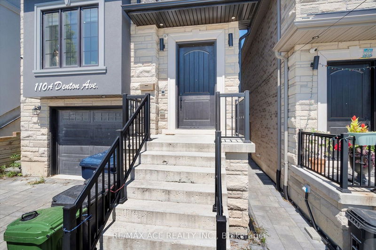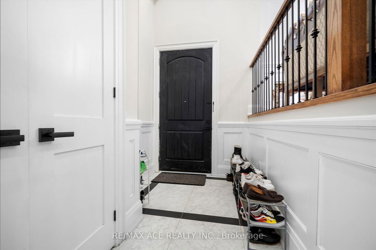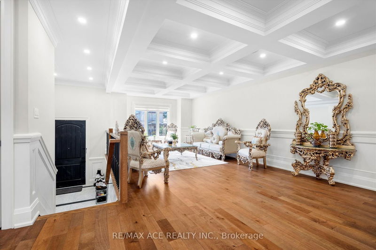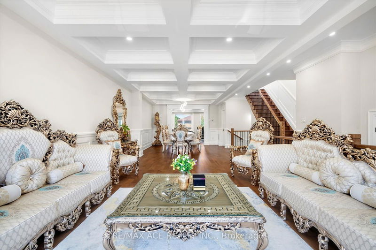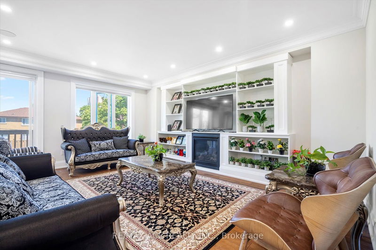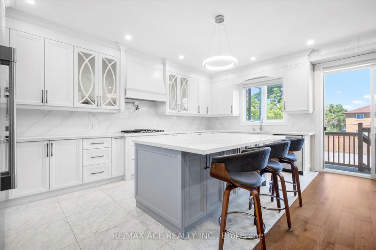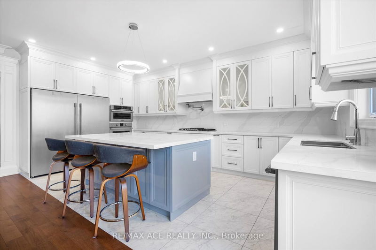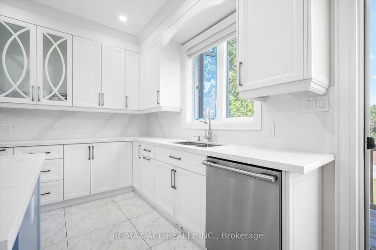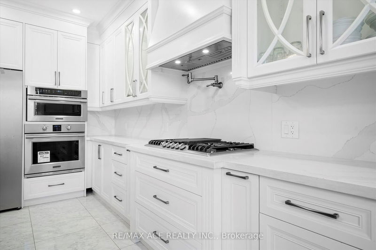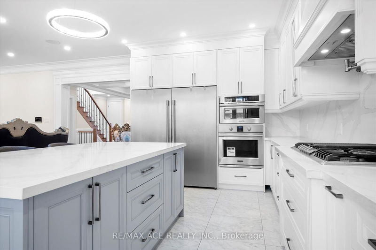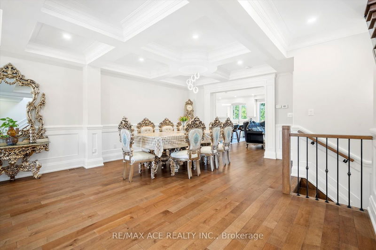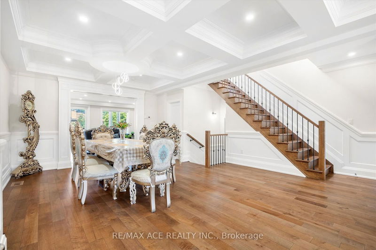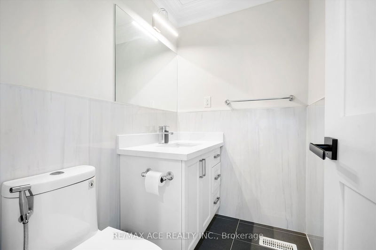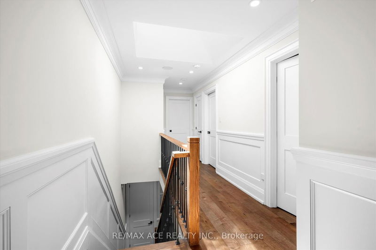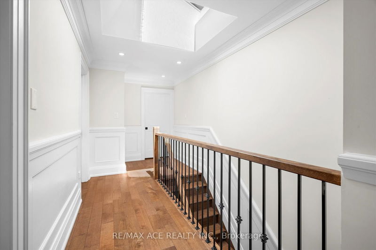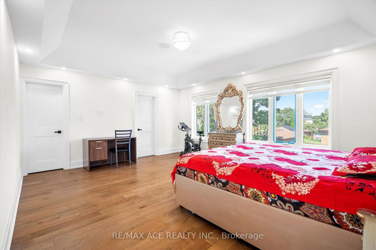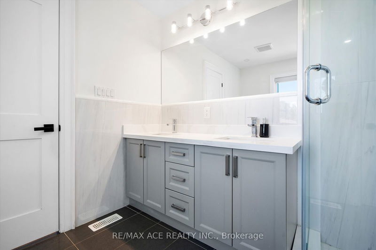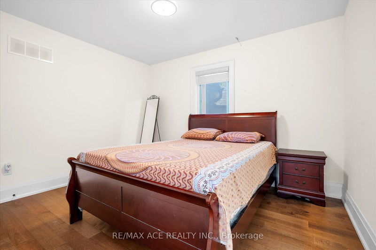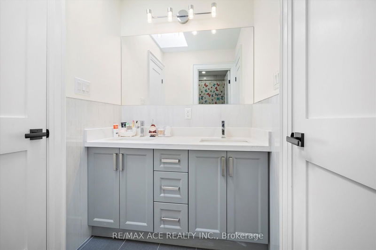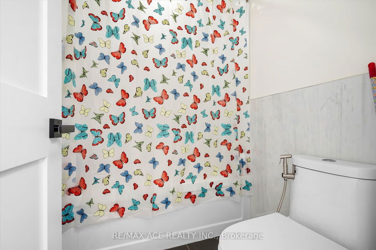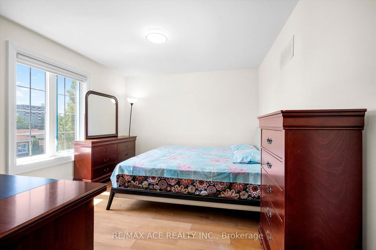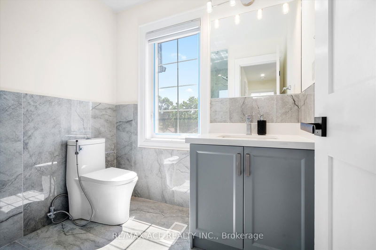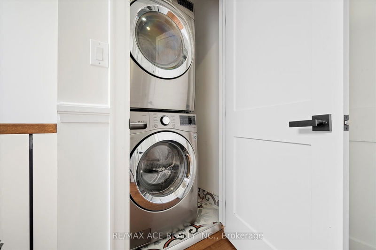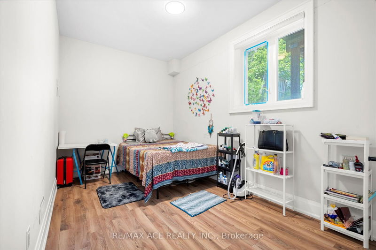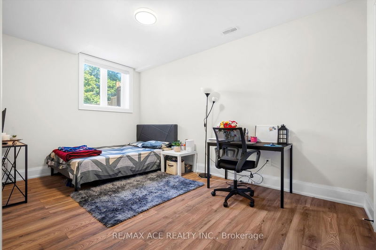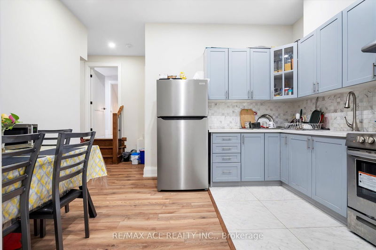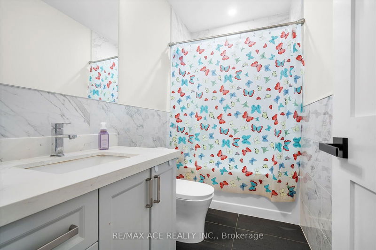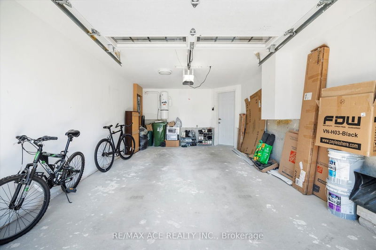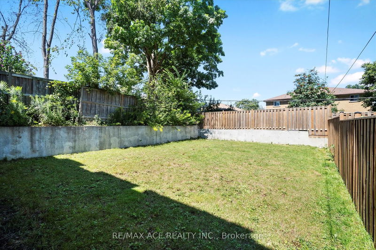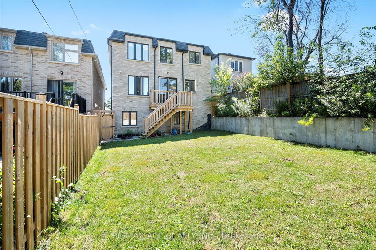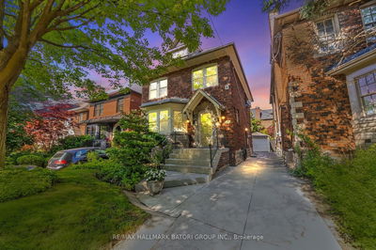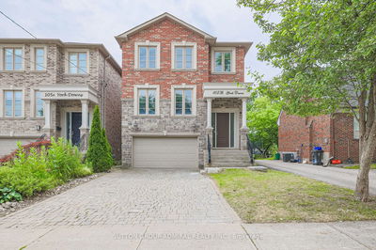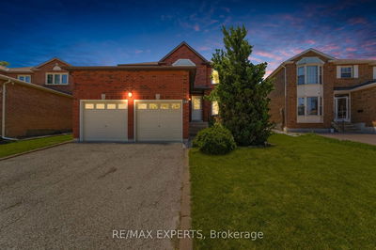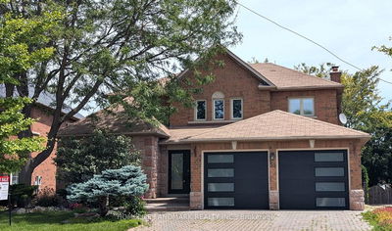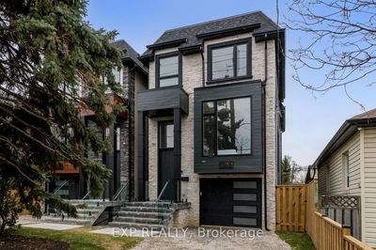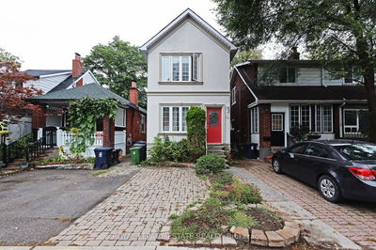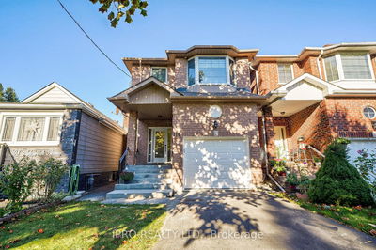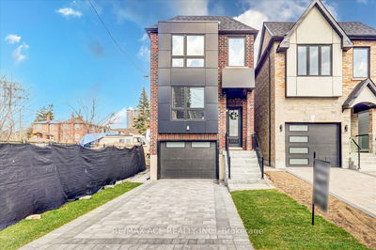Magnificent Luxurious Custom Built Home in High Demand Area of Oakridge. This Gorgeous Home has been Built with Immaculate Detail in Design, Function & Quality. Open Concept Living & Dining with Gorgeous Hardwood Flooring, Pot Lights All Over, Kitchen with Quartz Counters & Backsplash, Centre Island & Brand New S/S Appliances Including Gas Range, B/I Fireplace, M/F Laundry. Gorgeous Deck for BBQ, 2nd Floor Features Large Skylight, 4 Spacious Bedrooms, Gorgeous Primary Bedroom Features Large Walk-In Closet, Ensuite with Glass Shower & Large Quartz Vanity! 2nd/3rd/4th Bedroom Feature Large Windows & Closets, Pot Lights, 4 Pc Common Washroom with Quartz Vanity & Glass Shower & Sky Lights, 5 CCTV Cameras, Security Alarm, Thermostat, 200 Amp Service, BBQ Gas Outlet, close to Victoria Park Subway, 2 Minutes to Schools, TTC & Shopping Plazas.
详情
- 上市时间: Thursday, September 12, 2024
- 3D看房: View Virtual Tour for 110A Denton Avenue
- 城市: Toronto
- 社区: Oakridge
- 交叉路口: Danforth Ave & Danforth Rd
- 详细地址: 110A Denton Avenue, Toronto, M1L 1G6, Ontario, Canada
- 家庭房: Hardwood Floor, Combined W/厨房
- 客厅: Hardwood Floor, Combined W/Dining
- 厨房: Hardwood Floor, Combined W/Dining
- 挂盘公司: Re/Max Ace Realty Inc. - Disclaimer: The information contained in this listing has not been verified by Re/Max Ace Realty Inc. and should be verified by the buyer.



