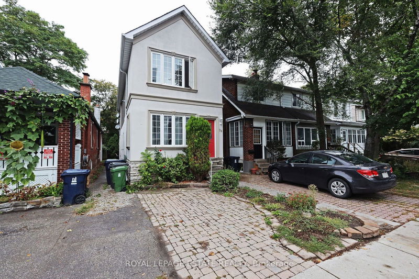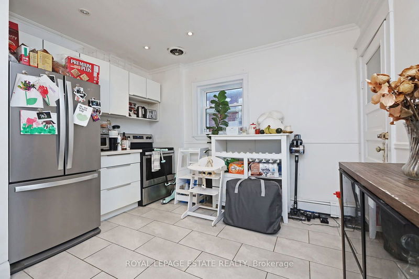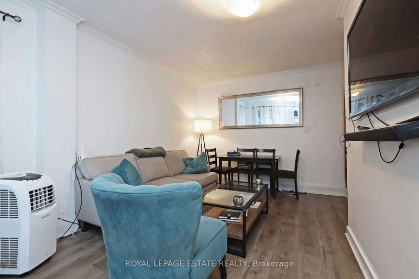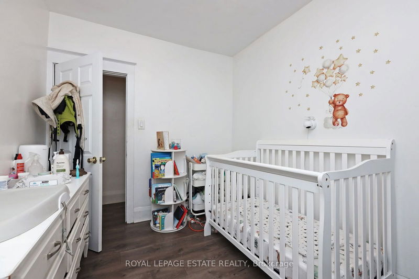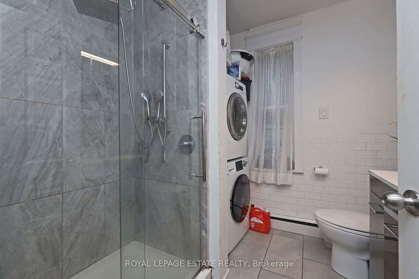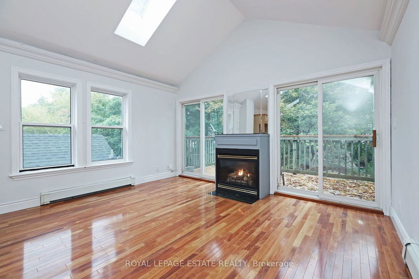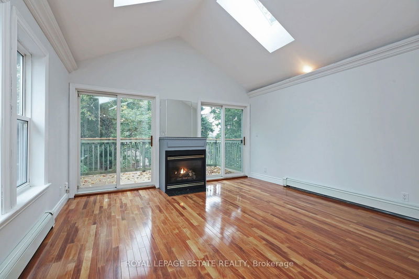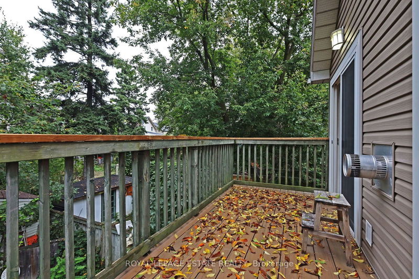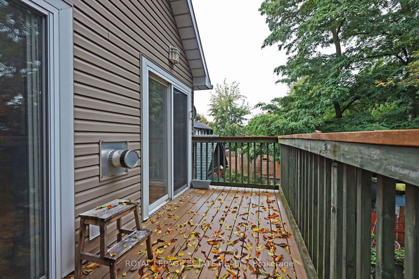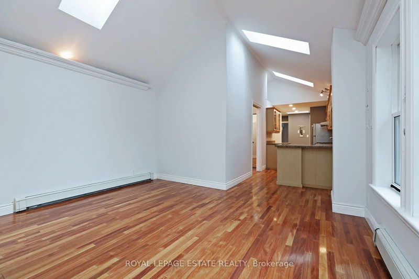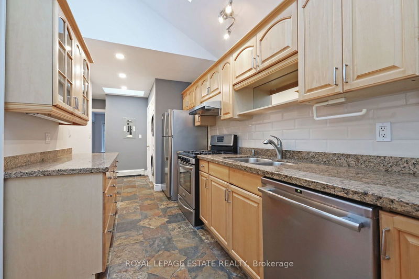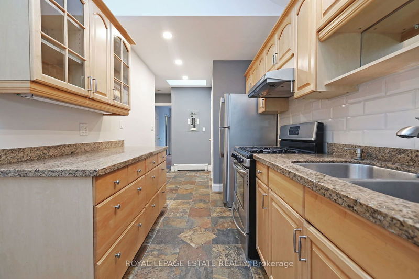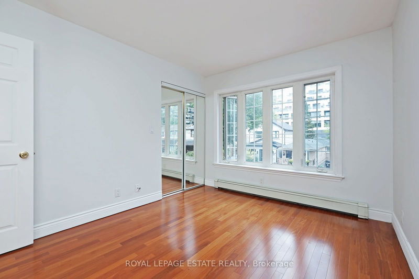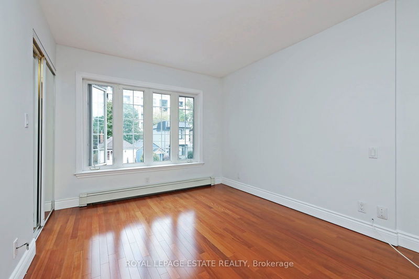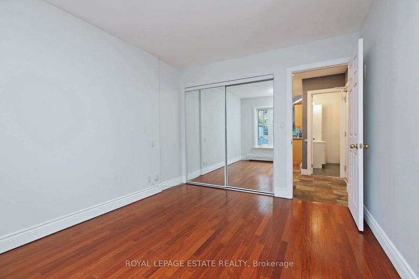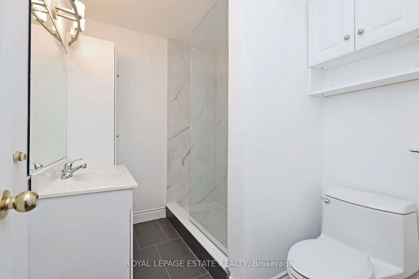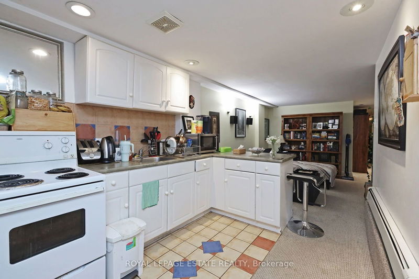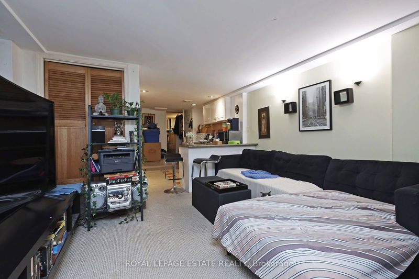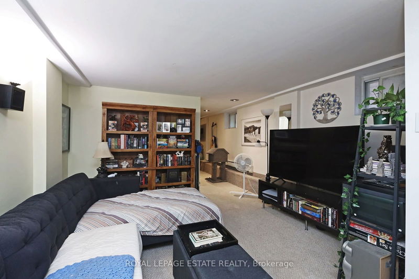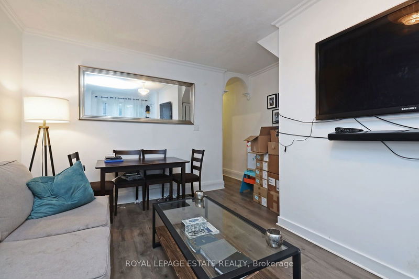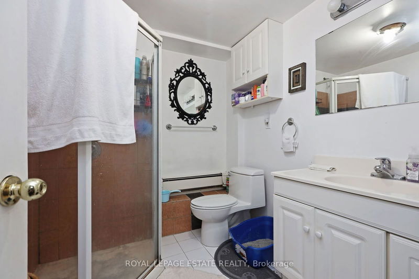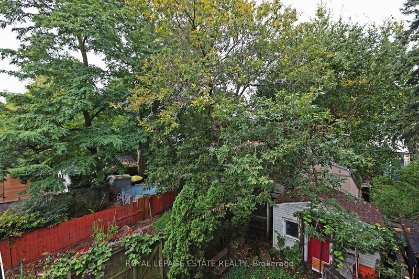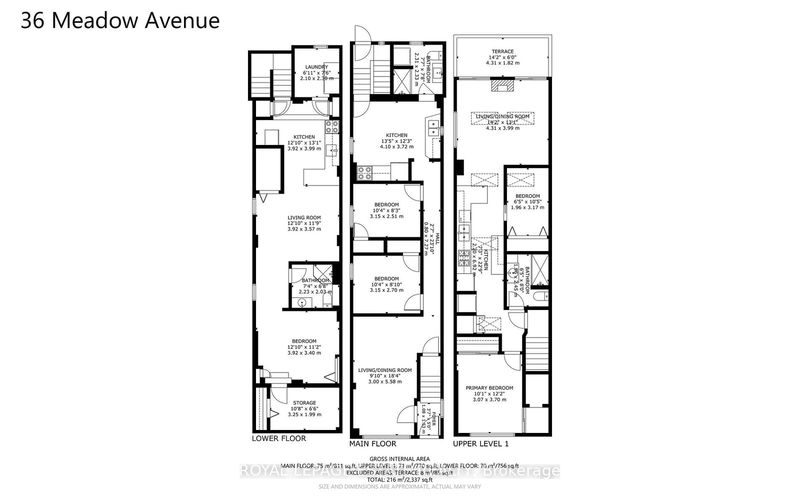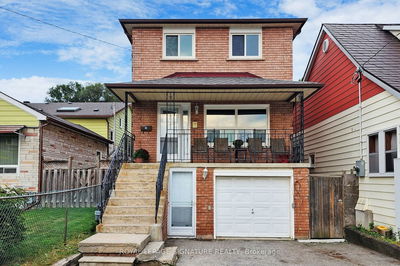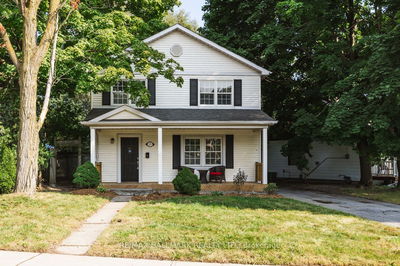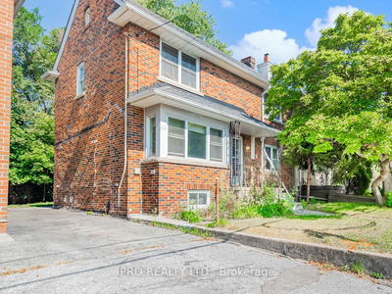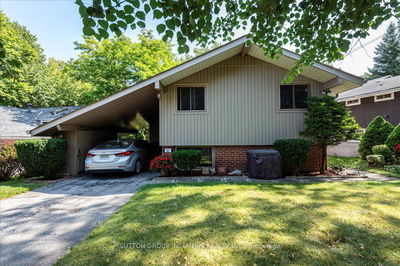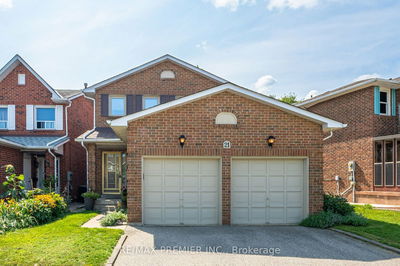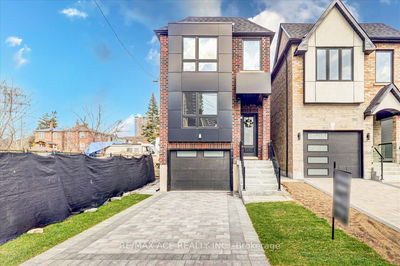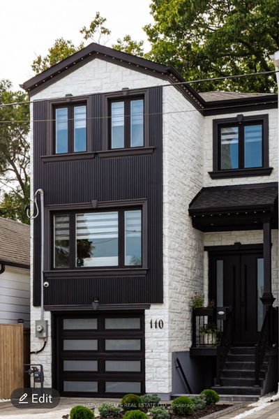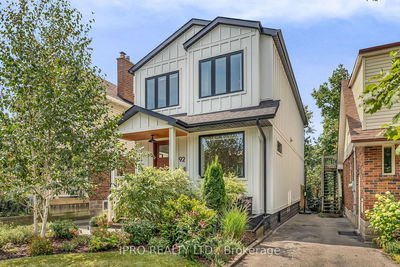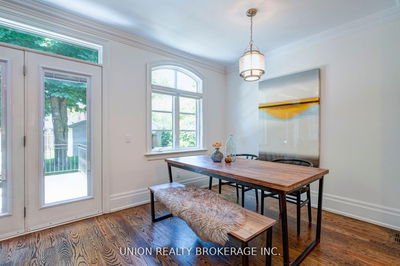Purpose built duplex and the basement has a separate entrance, complete with a third kitchen. Tastefully updated and maintained, turnkey opportunity for investment or live in while renting out. The property features parking at the front, a huge garden shed and delightful back yard. The upper unit shines with 7 skylights in vaulted ceiling, a gas fireplace to cozy up to, with lots of closet spaces and composite deck off the 2nd floor unit. Main and upper floor are both 2 bedroom units, the basement features an open concept bedroom with high ceilings and large windows. Each unit has its own laundry. Steps to the park, shops, TTC and schools.
详情
- 上市时间: Monday, October 21, 2024
- 3D看房: View Virtual Tour for 36 Meadow Avenue
- 城市: Toronto
- 社区: Birchcliffe-Cliffside
- 交叉路口: Victoria Park / Kingston Rd
- 详细地址: 36 Meadow Avenue, Toronto, M1N 1V6, Ontario, Canada
- 客厅: Combined W/Dining, Laminate, Closet
- 厨房: Modern Kitchen, W/O To Yard, Eat-In Kitchen
- 厨房: Slate Flooring, Skylight, Modern Kitchen
- 客厅: Hardwood Floor, Gas Fireplace, W/O To Deck
- 厨房: Broadloom, Closet
- 挂盘公司: Royal Lepage Estate Realty - Disclaimer: The information contained in this listing has not been verified by Royal Lepage Estate Realty and should be verified by the buyer.


