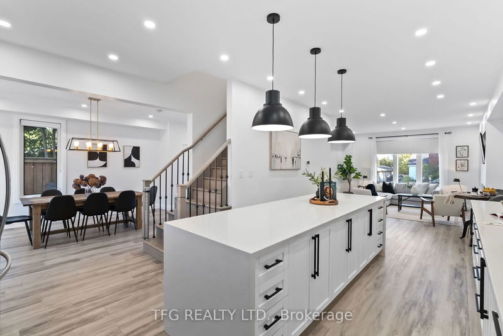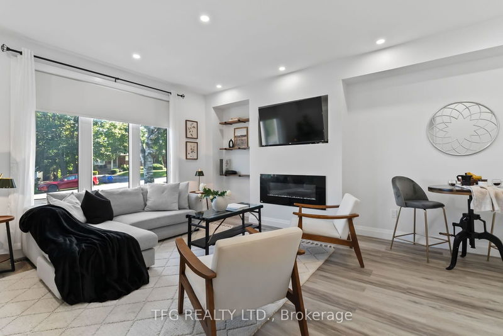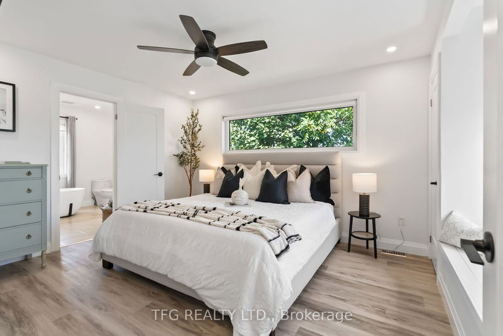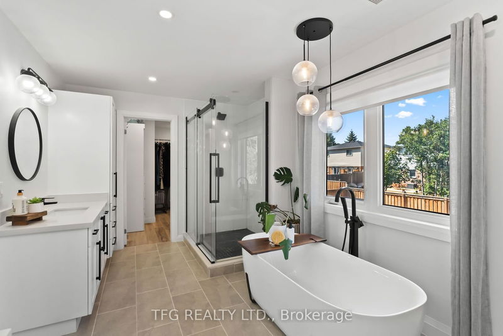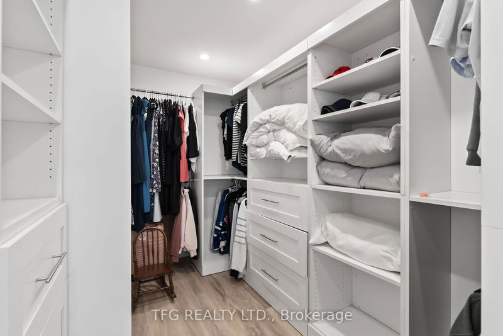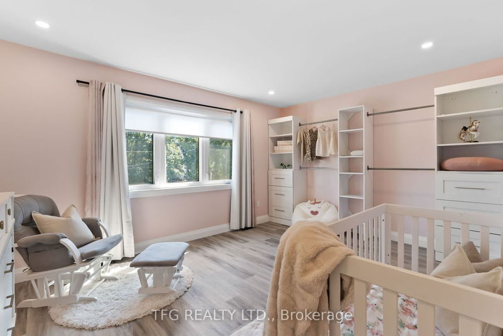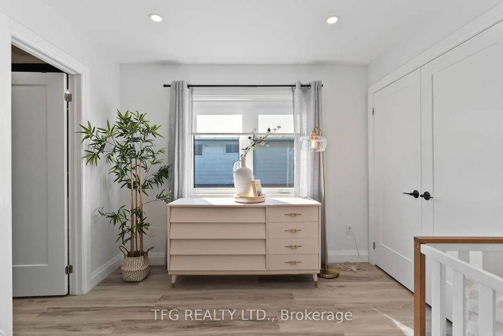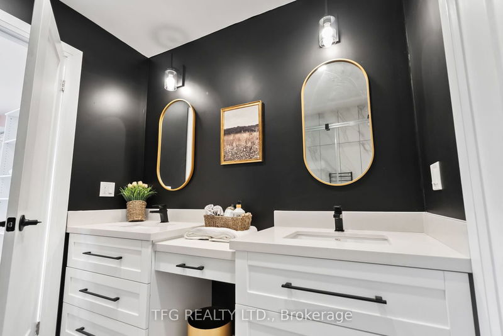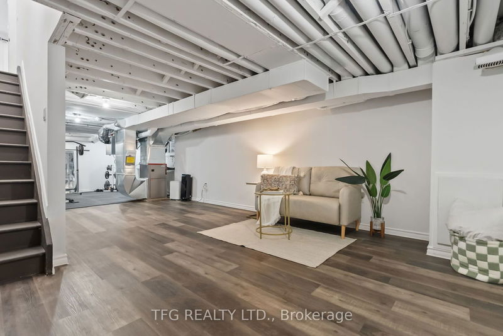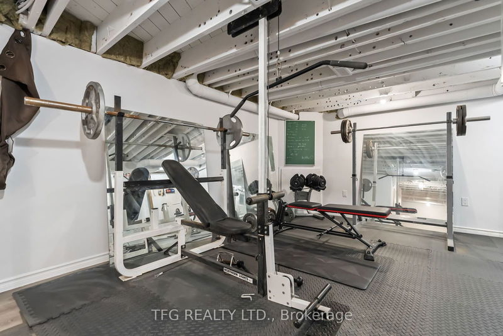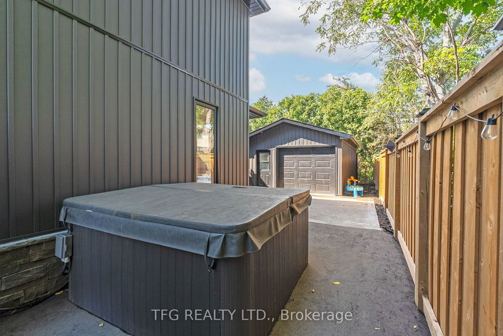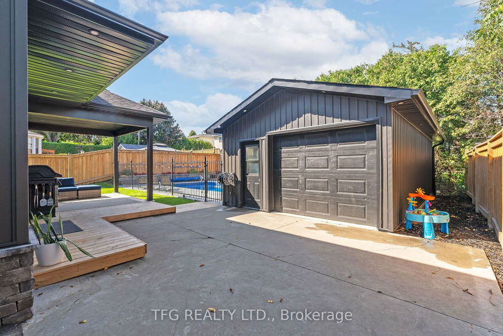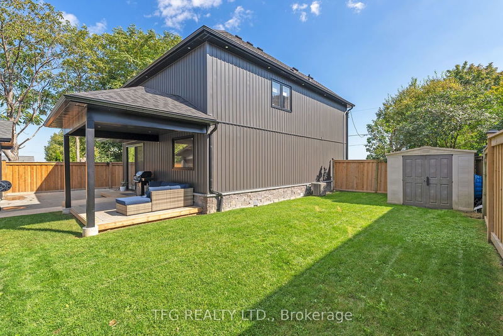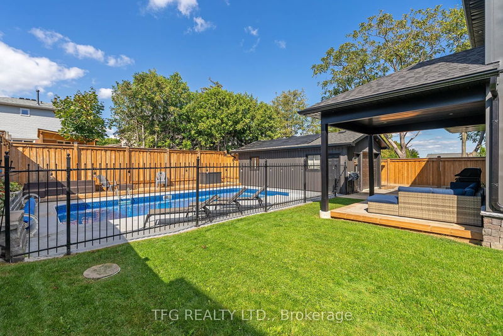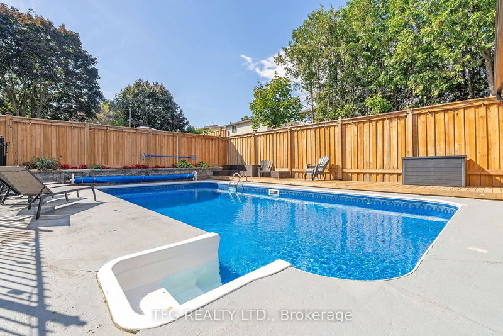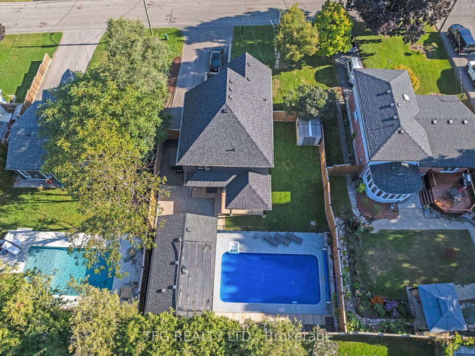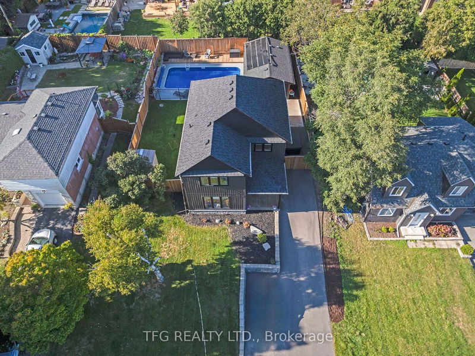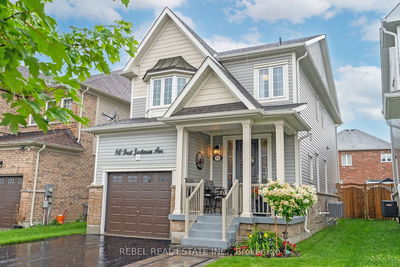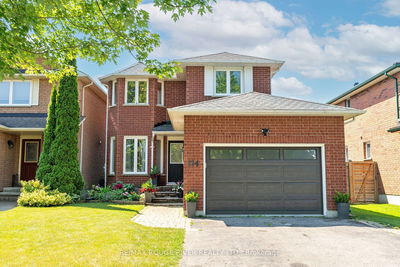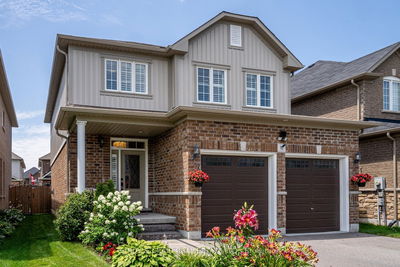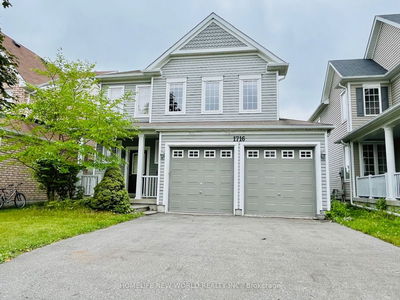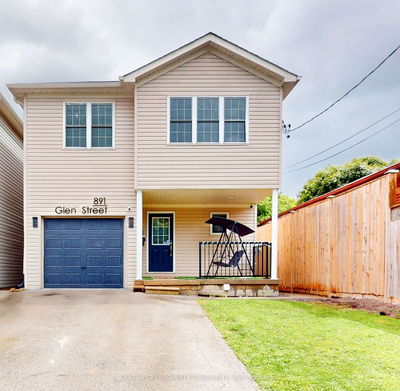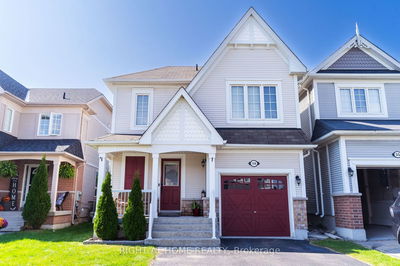Welcome to this brand-new, meticulously crafted 2-storey home nestled on a quiet street in the highly sought-after Bowmanville community. This stunning property boasts modern elegance and exceptional finishes throughout, making it a dream home for any family.The main level features an open-concept design, creating a seamless flow between the living spaces. The heart of the home is the breathtaking kitchen, complete with an oversized quartz island, custom cabinetry, and top-of-the-line appliancesperfect for entertaining and family gatherings.Upstairs, you'll find an oversized primary bedroom, a true retreat with a luxurious walk-in spa inspired ensuite and a spacious walk-in closet. Two additional large bedrooms, with beautiful jack and Jill bathroom, and upper floor laundry.Step outside to your own private oasis, where you can enjoy a beautifully landscaped backyard with an amazing inground pool, ideal for summer relaxation. A huge detached garage offers plenty of storage space or potential workshop or recreational use.Located just minutes from schools, shopping, highways, and more, this home offers both convenience and tranquility.This is a must-see home for those seeking luxury, style, and comfort in Bowmanville!
详情
- 上市时间: Wednesday, September 11, 2024
- 城市: Clarington
- 社区: Bowmanville
- 交叉路口: Liberty St N / Longworth Ave
- 详细地址: 6 Meadowview Boulevard, Clarington, L1C 2H1, Ontario, Canada
- 厨房: Eat-In Kitchen
- 客厅: Main
- 挂盘公司: Tfg Realty Ltd. - Disclaimer: The information contained in this listing has not been verified by Tfg Realty Ltd. and should be verified by the buyer.









