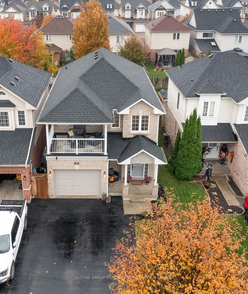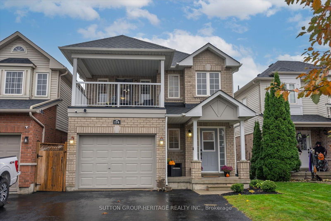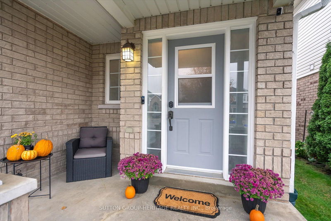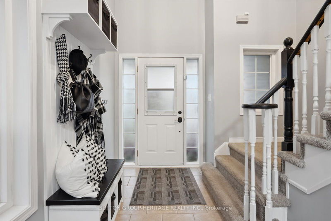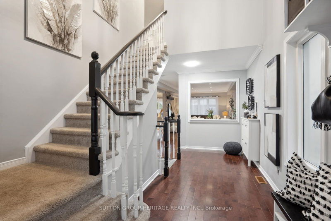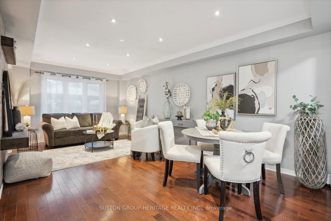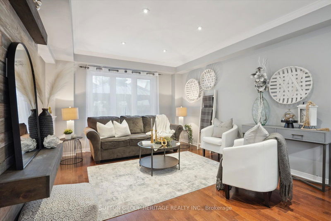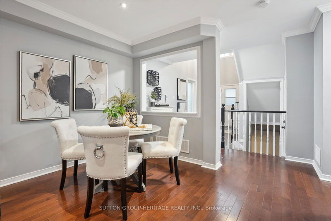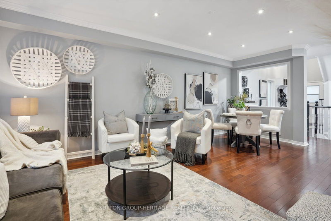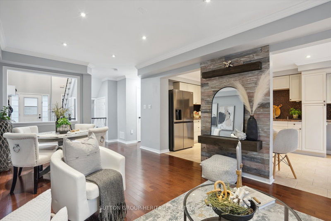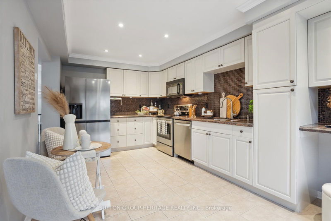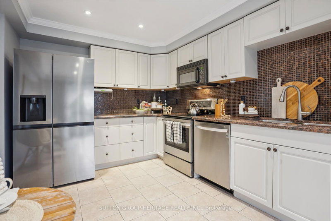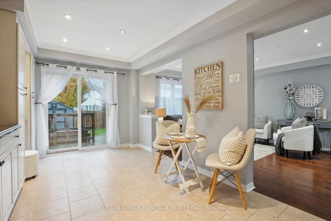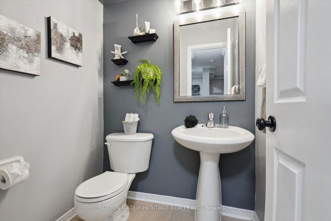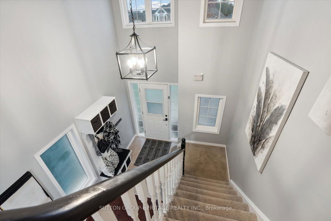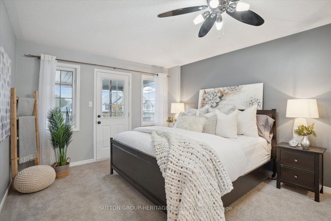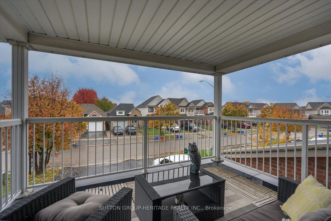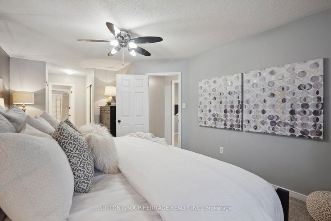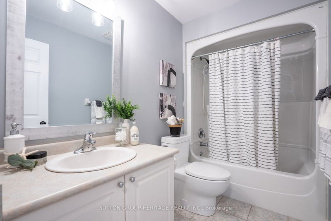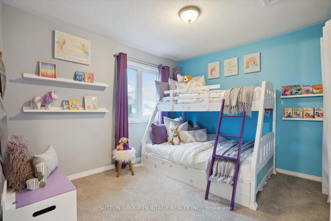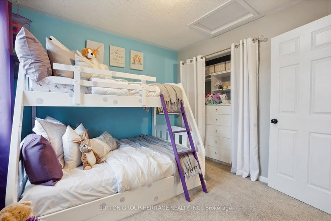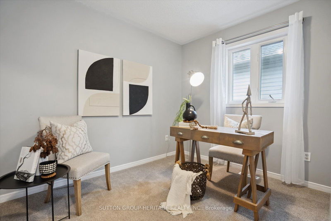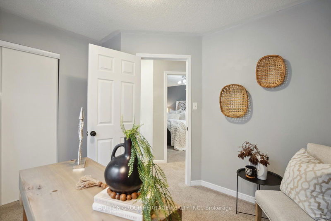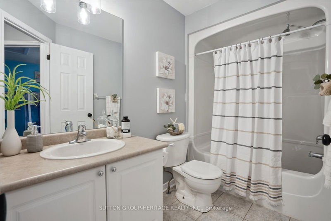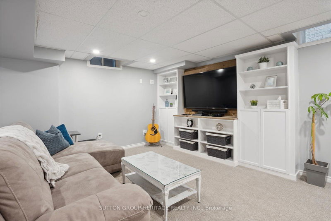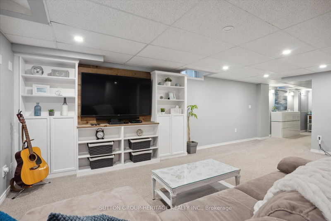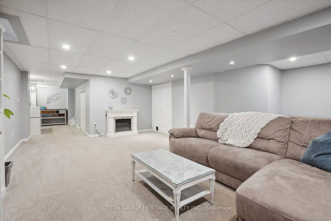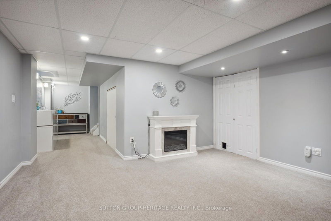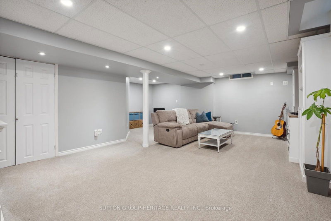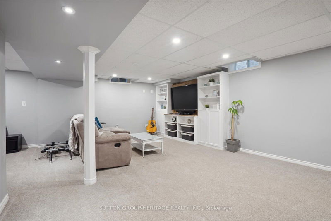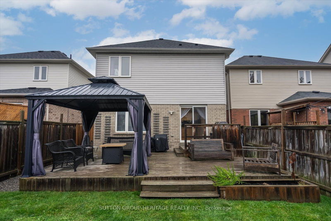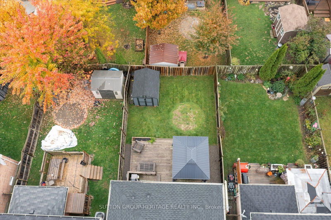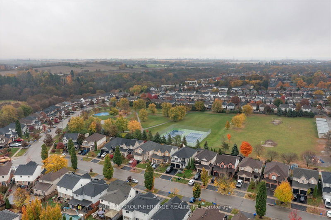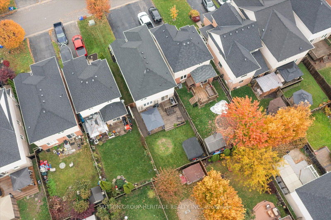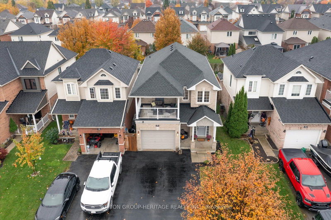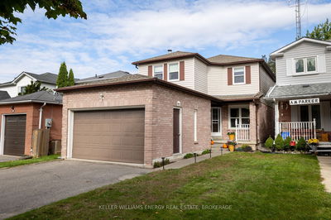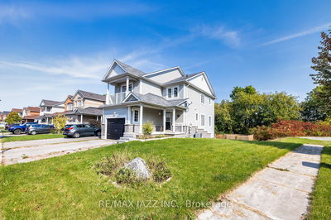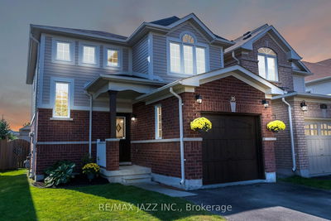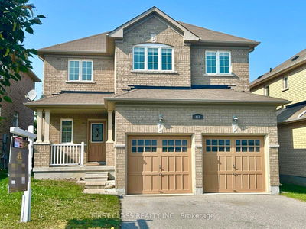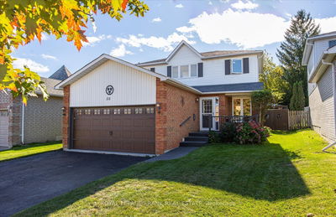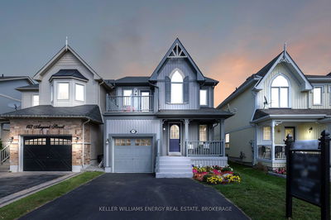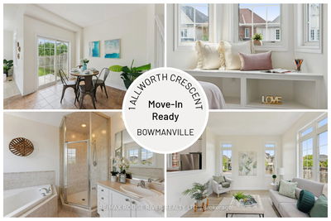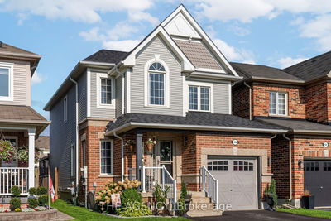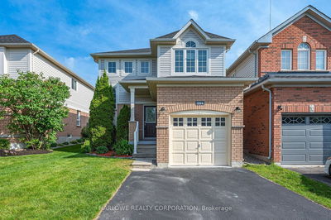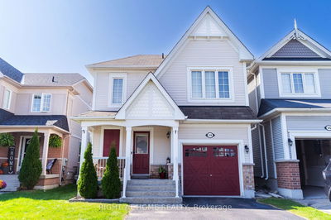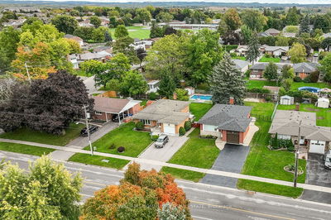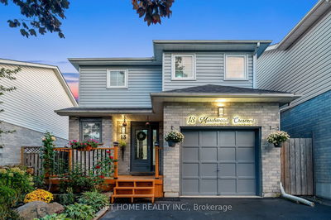This Beautiful Home Sweet Home on a Family Friendly Crescent Welcomes you from the Covered Front Porch and Beyond! Open airy Entry w/Cathedral ceiling offering Direct Garage Access, 2pc Bath, hall Closet & even built-in Shoe storage. Loads of Cabinet storage space in the Eat in Kitchen w/ Walk out to private fenced Yard & large Deck. Kitchen has Built in Pantry & Homework Nook as well as Stainless Steel Appliances & Granite Counters. Pot lights & Crown Molding throughout Kitchen & Living/ Dining rooms. Primary Bedroom Oasis w/ 4pc Bath, 2 double closets & Walk out to Private Balcony. Ample auxiliary Bedrooms both with Double Closet, 2nd Bedroom has Custom Closet Built-ins. Bright Finished Basement Family Room with Pot lights & Custom Built-in Entertainment Wall is a Perfect Chill Space. Private Fully Fenced Backyard offers a Large multi-level Deck with a Gazebo to Enjoy the Outdoors and a Big Garden Shed for Even more Storage. Handy person's Garage/ Workshop. 1-car Garage plus Private Double Driveway that Fits 4 Cars & No Sidewalk to shovel! Ready for You to Relax and Entertain your Friends and Family!
详情
- 上市时间: Wednesday, October 30, 2024
- 3D看房: View Virtual Tour for 174 Hutton Place
- 城市: Clarington
- 社区: Bowmanville
- 交叉路口: Mearns Ave & Sprucewood Cres.
- 详细地址: 174 Hutton Place, Clarington, L1C 5K1, Ontario, Canada
- 厨房: Eat-In Kitchen, Pantry, W/O To Deck
- 客厅: Combined W/Dining, Hardwood Floor, Pot Lights
- 家庭房: Combined W/Rec, B/I Shelves, Pot Lights
- 挂盘公司: Sutton Group-Heritage Realty Inc. - Disclaimer: The information contained in this listing has not been verified by Sutton Group-Heritage Realty Inc. and should be verified by the buyer.

