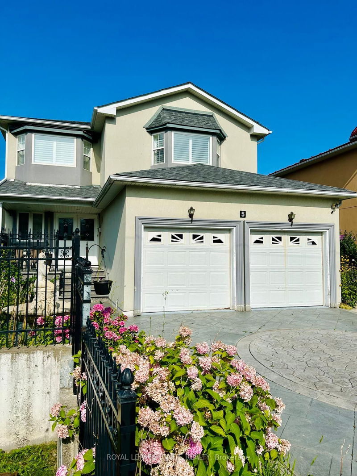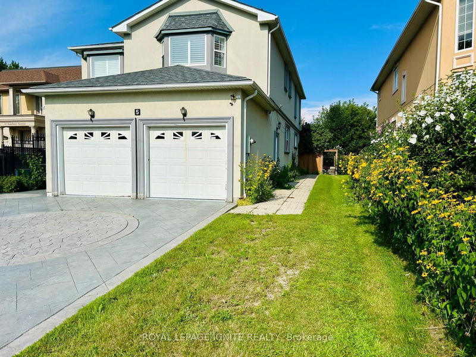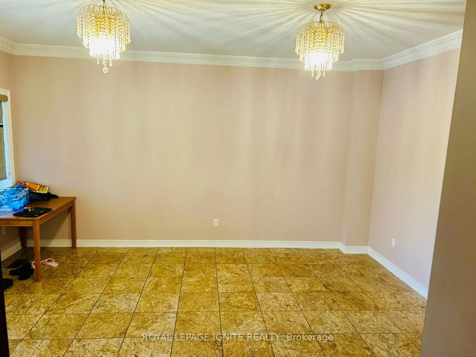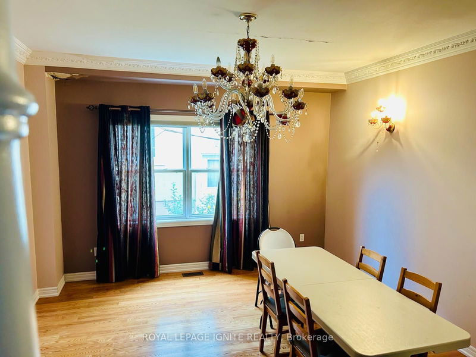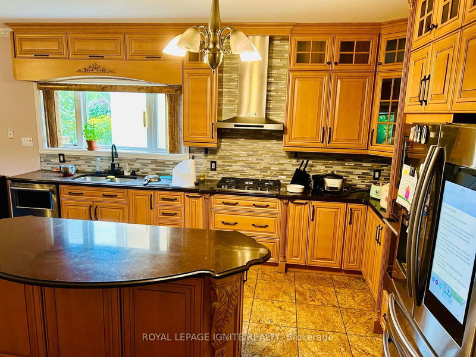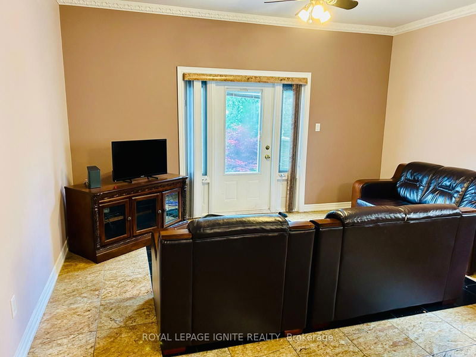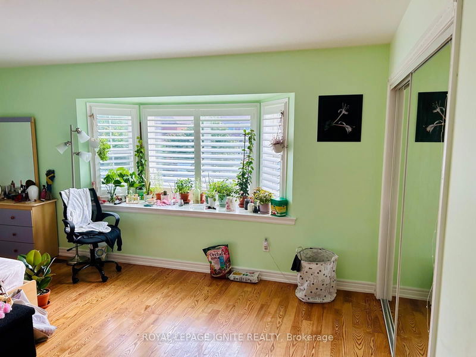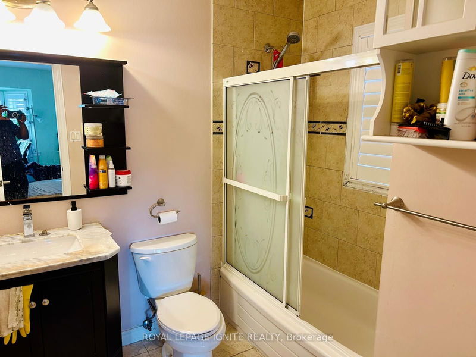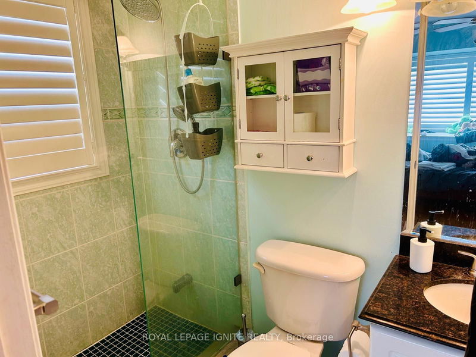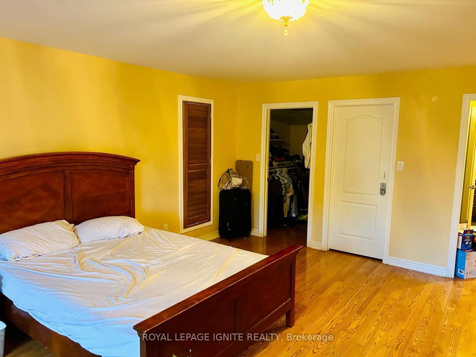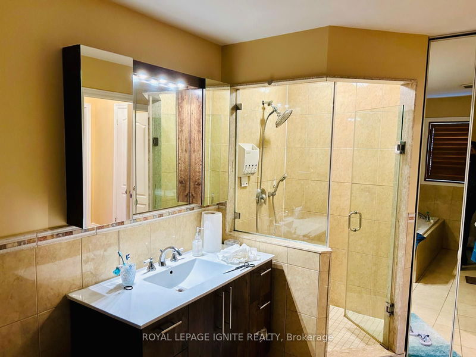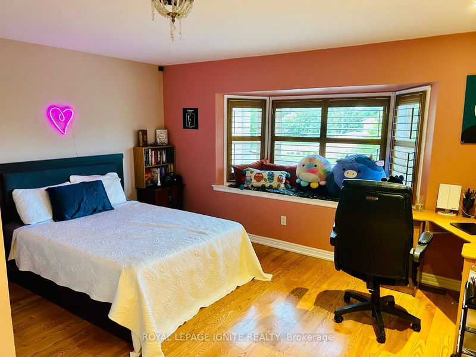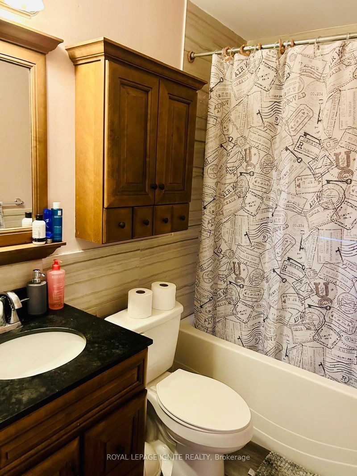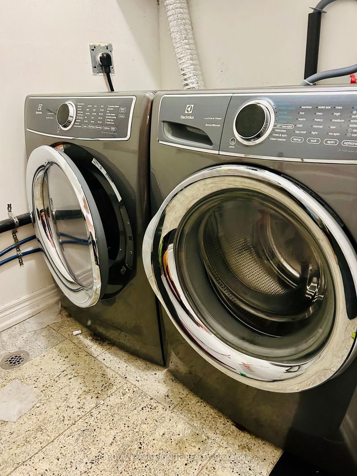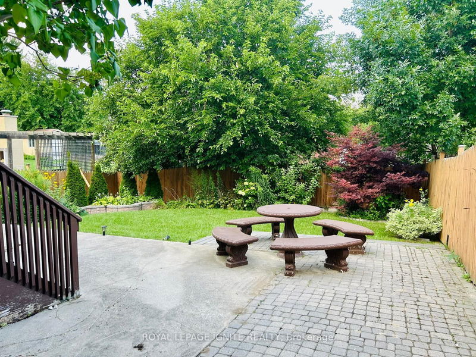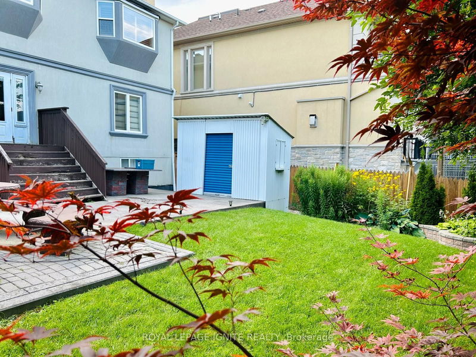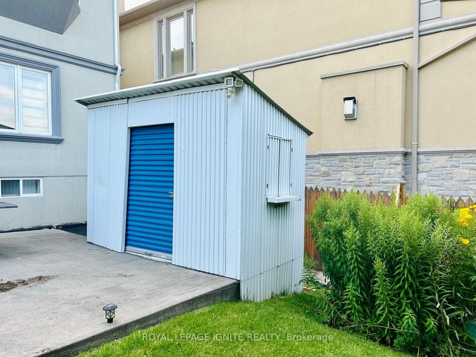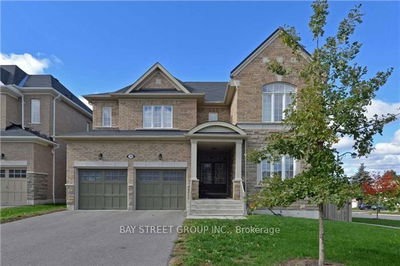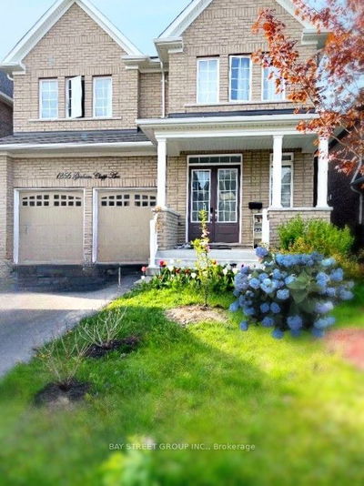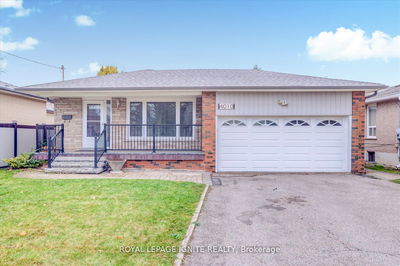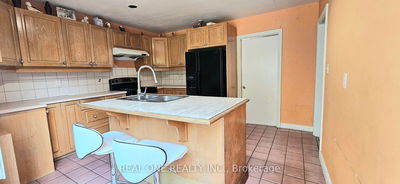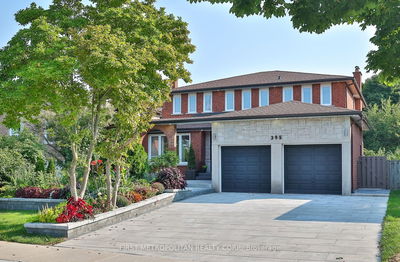Large 3,500 square feet Open Concept 4 Bedroom home with Every Bedroom having their own ensuite bathroom. Master Bedroom with His and Hers Walkin Closet. Airy open-concept main floor with lots of natural light with9Ft Ceilings and Hardwood throughout. The Foyer great room adds charm to living space. Large backyard for BBQ, flower garden, Grass and Sitting Area. Garage with Tesla Charger has direct access into the house. Great Neighborhood Schools, U of Toronto, Hospital, Shopping and Bus route.
详情
- 上市时间: Tuesday, September 10, 2024
- 城市: Toronto
- 社区: Highland Creek
- 交叉路口: Ellesmere Rd and Meadowvale Rd
- 客厅: Double Doors, Large Window, Hardwood Floor
- 厨房: Modern Kitchen, Combined W/Family, Open Concept
- 家庭房: Combined W/厨房, O/Looks Backyard, Hardwood Floor
- 挂盘公司: Royal Lepage Ignite Realty - Disclaimer: The information contained in this listing has not been verified by Royal Lepage Ignite Realty and should be verified by the buyer.

