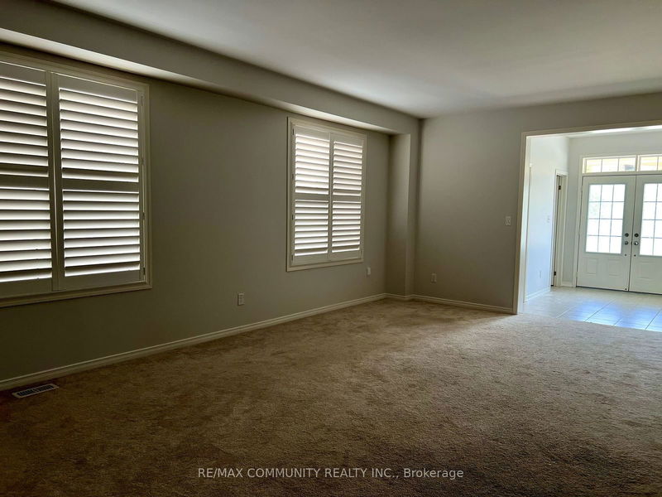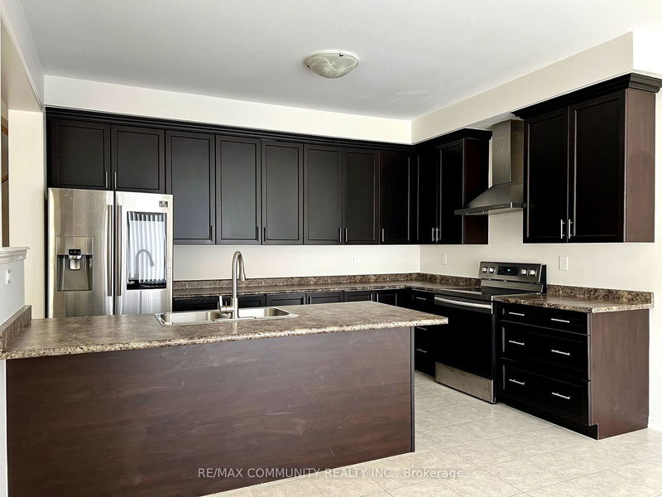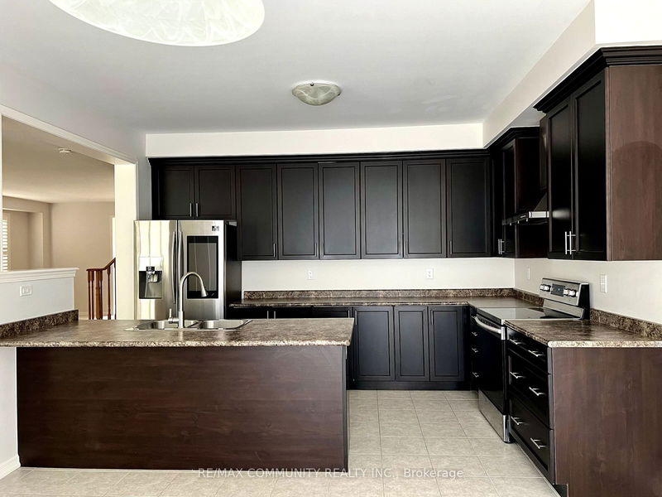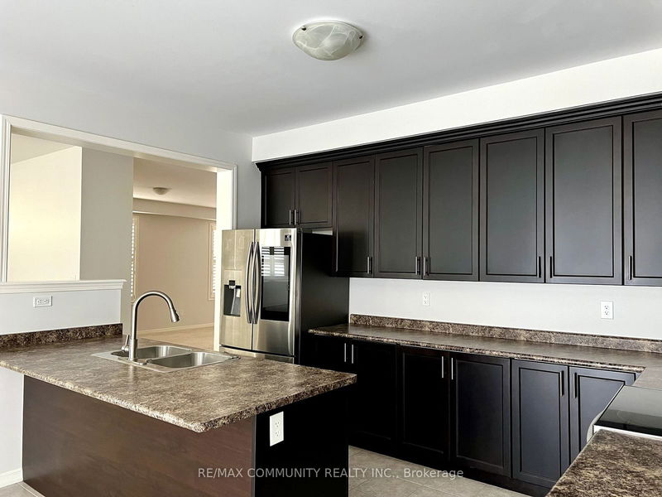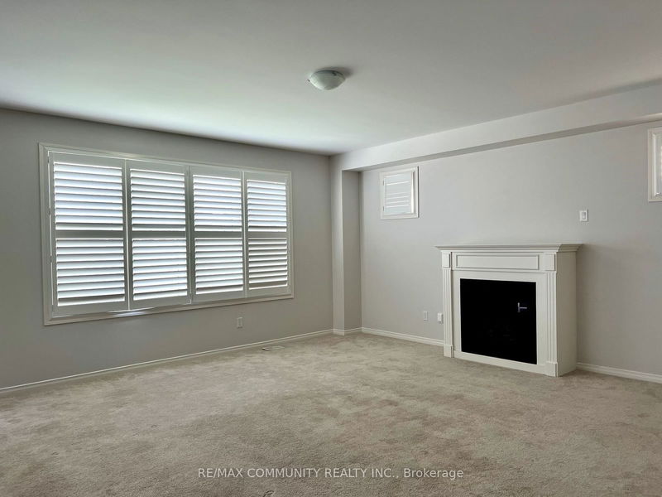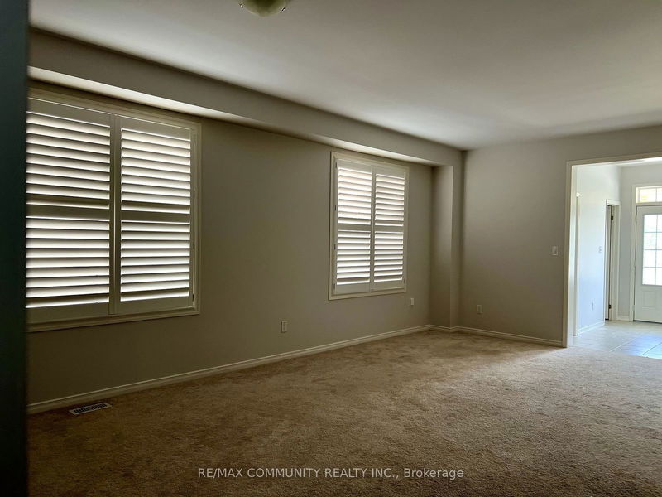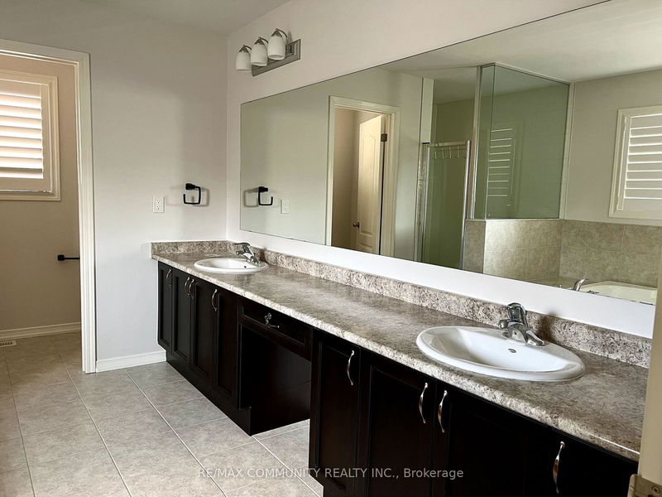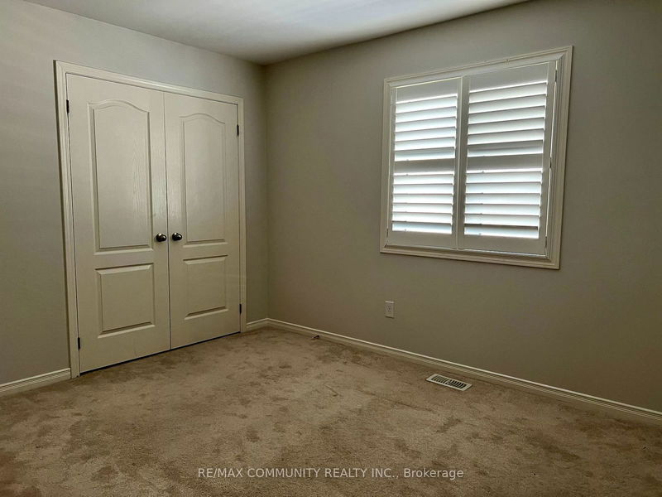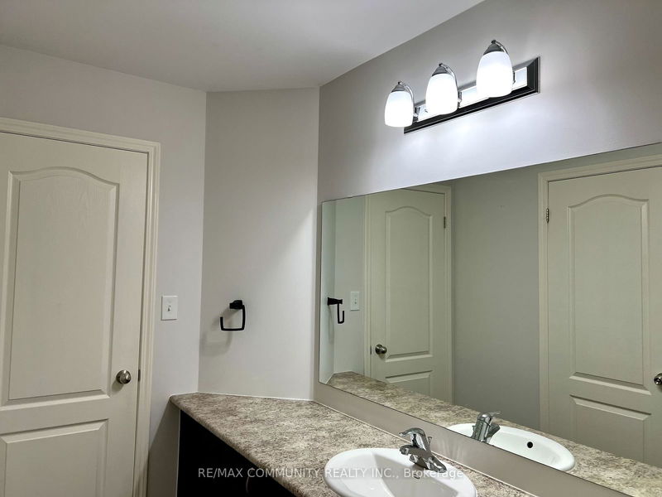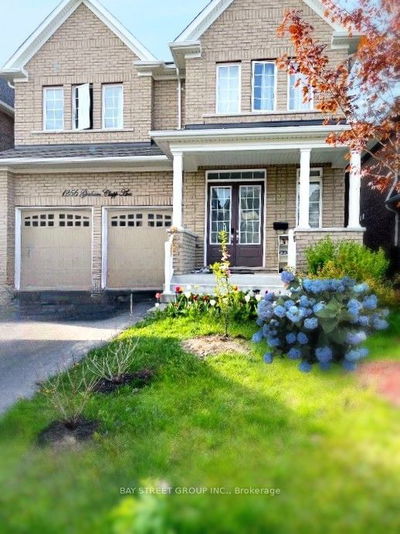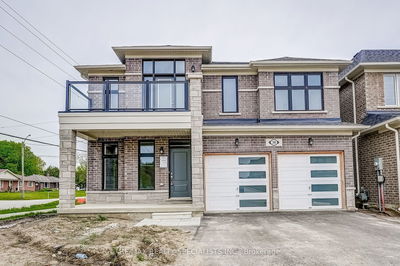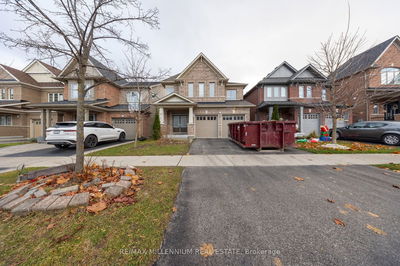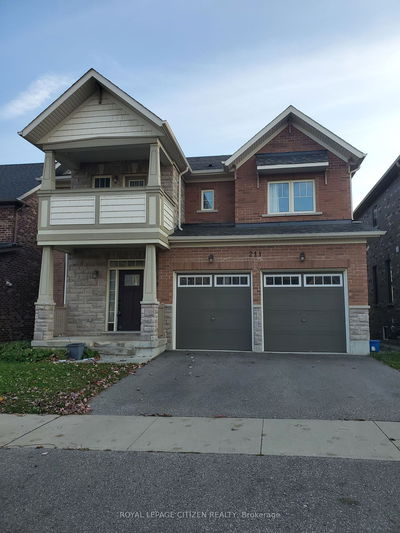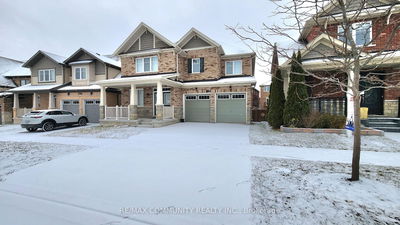Welcome to this 4-year old, stunning family home in the highly desirable North Oshawa. This residence features 4 spacious bedrooms and 4 modern baths. The contemporary kitchen offers an island with an extended breakfast bar, ample cabinets, and pantries. The inviting Great Room is enhanced by a cozy gas fireplace, perfect for family gatherings. Each bedroom is generously sized with large windows, while the master suite boasts a walk-in closet and 5-piece ensuite with a glass shower and soaker tub. The home's stonework at the front adds charming curb appeal. Located just minutes from Highway 407, UOIT/Durham College, shopping, parks, and nature trails, this home combines luxury and convenience in a prime location.
详情
- 上市时间: Wednesday, August 14, 2024
- 城市: Oshawa
- 社区: Windfields
- 交叉路口: Simcoe / Britannia
- 详细地址: 2538 Stallion Drive, Oshawa, L1L 0M4, Ontario, Canada
- 客厅: Broadloom, Combined W/Dining, Large Window
- 厨房: Stainless Steel Appl, Combined W/Br, Large Window
- 挂盘公司: Re/Max Community Realty Inc. - Disclaimer: The information contained in this listing has not been verified by Re/Max Community Realty Inc. and should be verified by the buyer.



