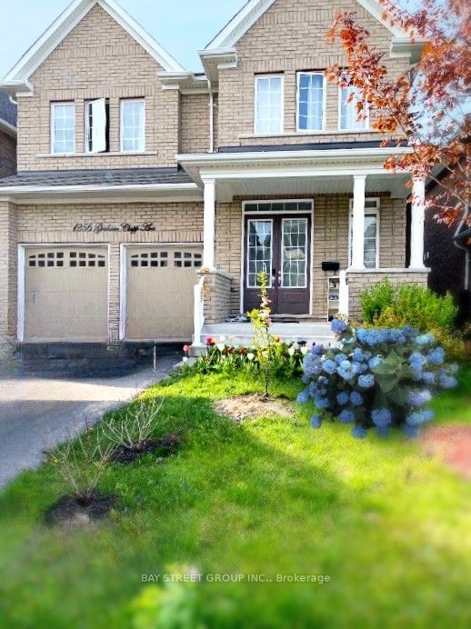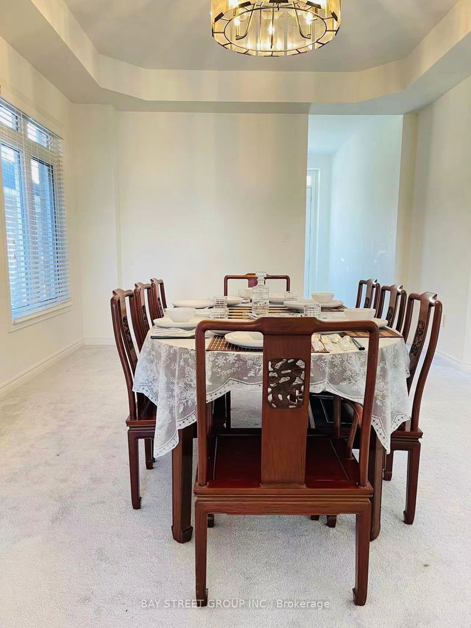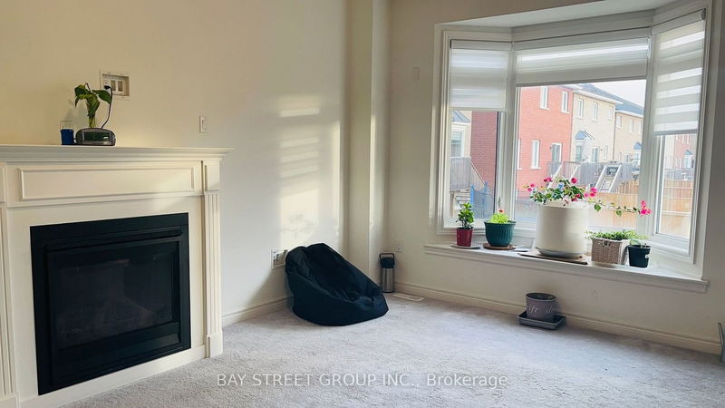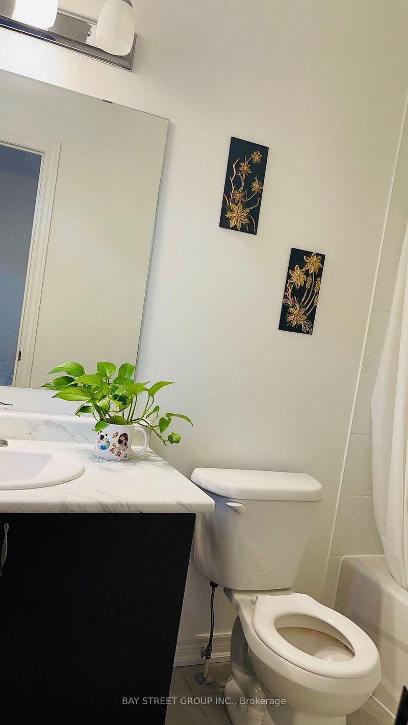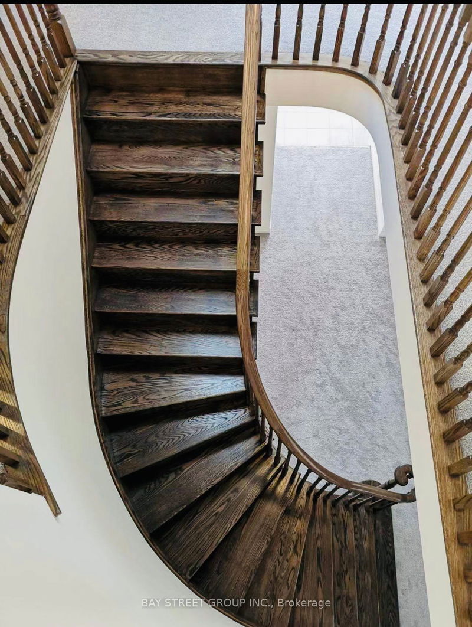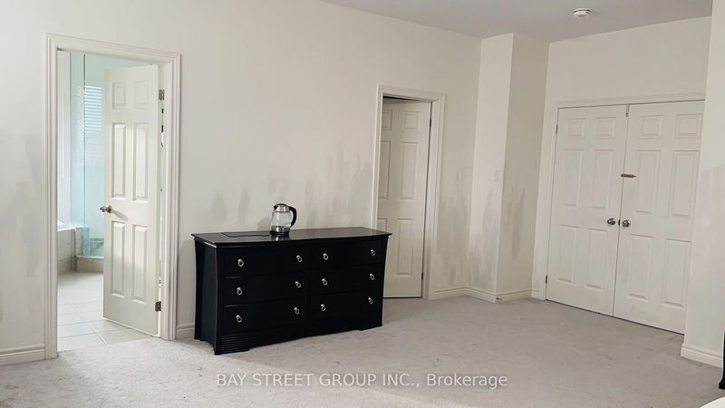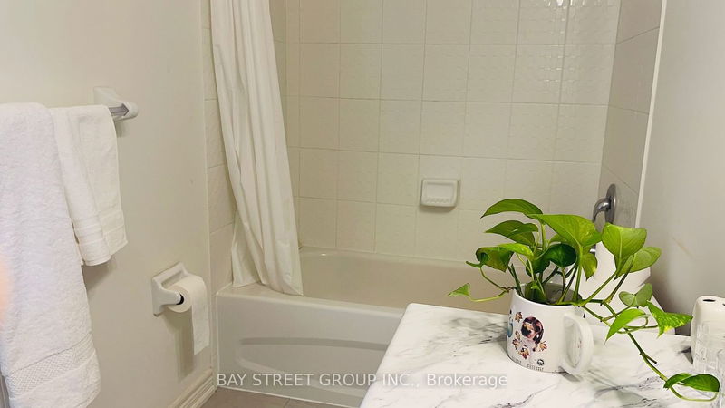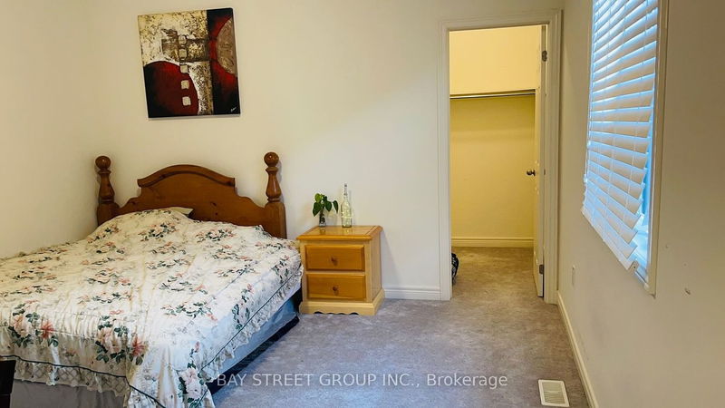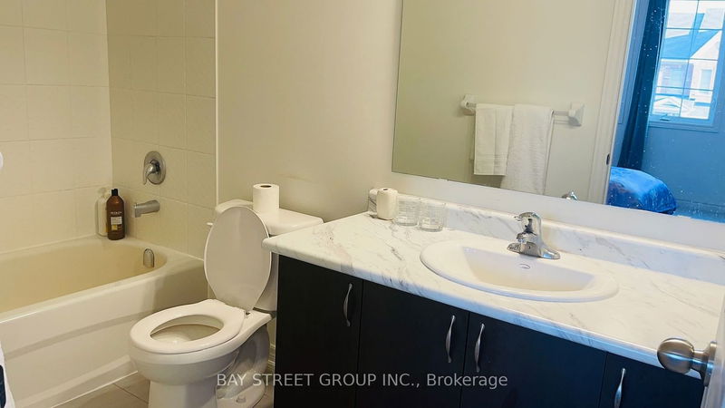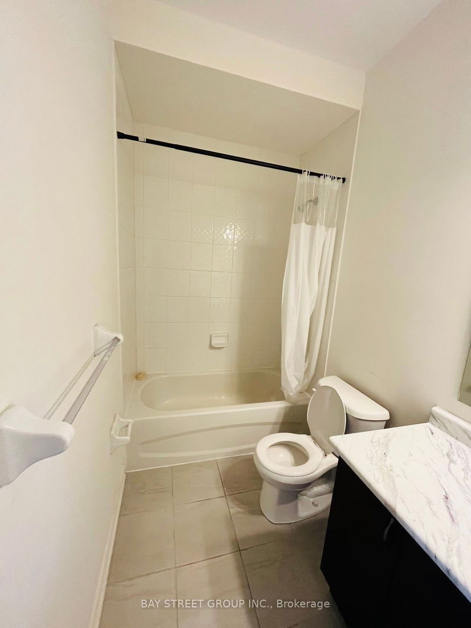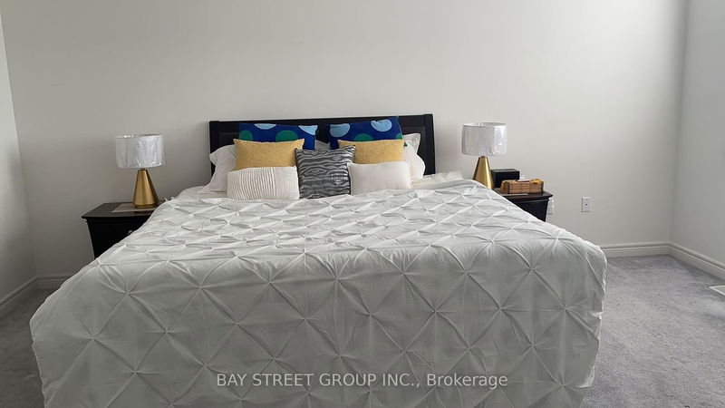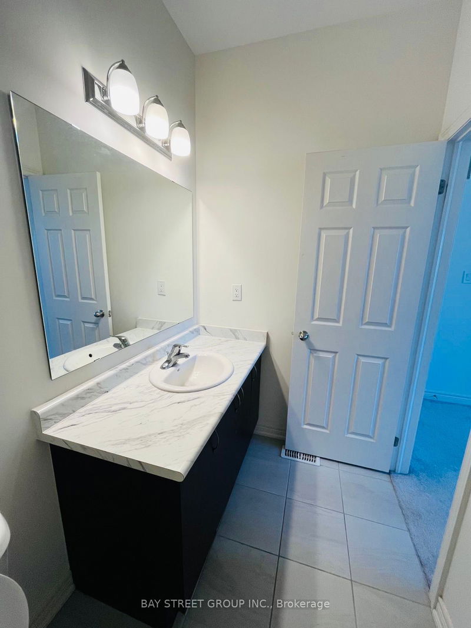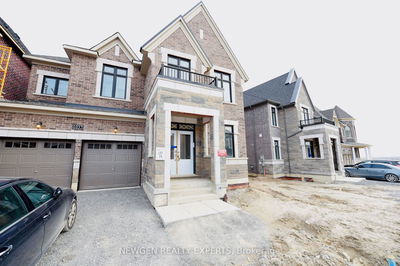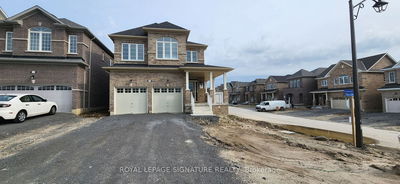This Sunny, Tribute Built, 5-Year Old Home With Its Extraordinary Open Concept Layout Is Perfect For Family And Has Everything You Need. Apx 3300 Sq Ft. With 10' Ceiling Main Fl, And 9' 2nd Fl Which Is Accompanied By A Sky Window. Master/Primary Bedroom 5Pc Ensuite & Two Walk-In Closets. Bedroom 2 ,3, 4 Each Have Their Own 4Pc Ensuite & Walk-In Closet. 2nd Fl Includes A Coffee Area With Fireplace. Main Floor Contains Office/Library, Maginifcent Living Room With Bay Window And Fireplace, Beautifullly Sized Kitchen With Quartz Countertops Leading To An Attractive Backyard. Close To Cineplex, Smart Centres ( Walmart, Best Buy, Home Depot...) Restaurants, Parks, Schools, Durham College, Uoit, And Easy To Access Hwy 407 ,401,And 7. Get It Before It's Gone!
详情
- 上市时间: Tuesday, June 04, 2024
- 城市: Oshawa
- 社区: Taunton
- 详细地址: 1256 Graham Clapp Ave. Avenue, Oshawa, L1K 0Y2, Ontario, Canada
- 厨房: Modern Kitchen, Centre Island, B/I Appliances
- 挂盘公司: Bay Street Group Inc. - Disclaimer: The information contained in this listing has not been verified by Bay Street Group Inc. and should be verified by the buyer.

