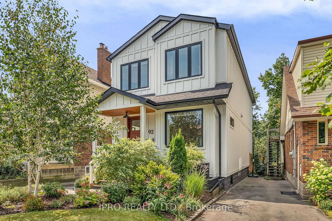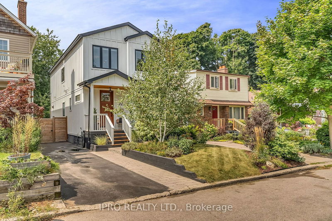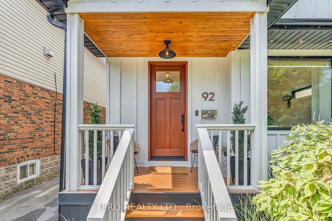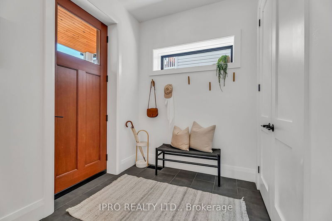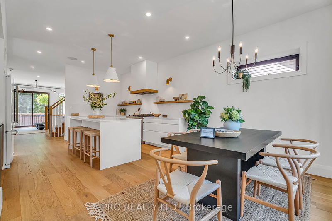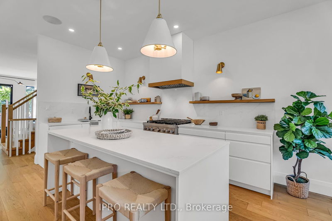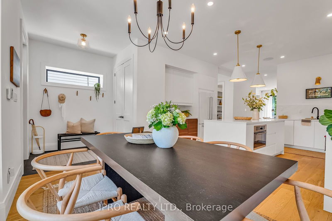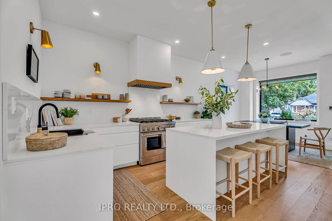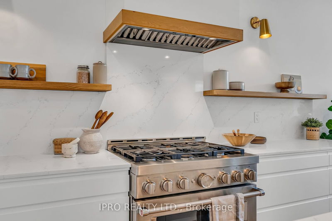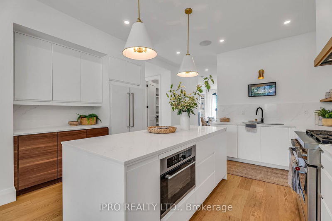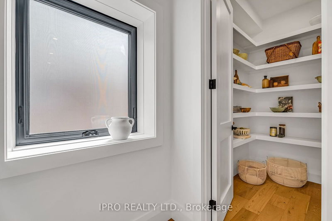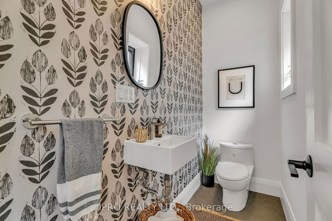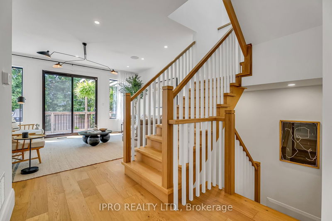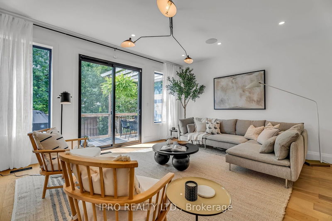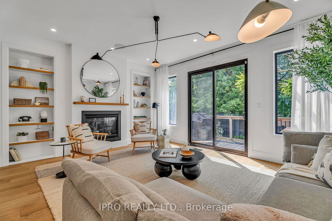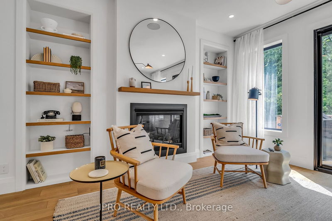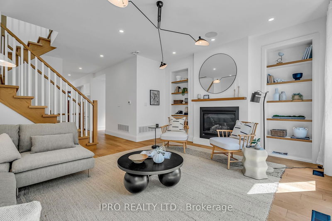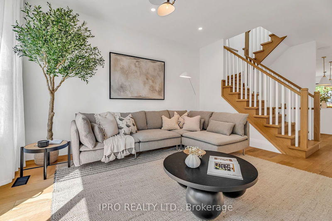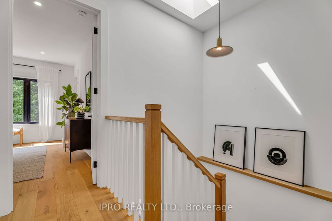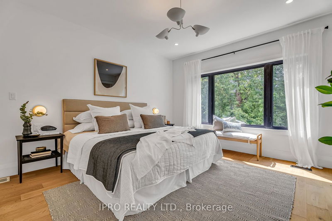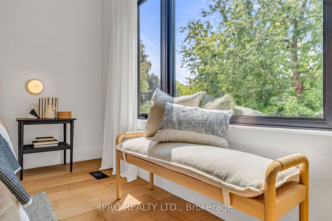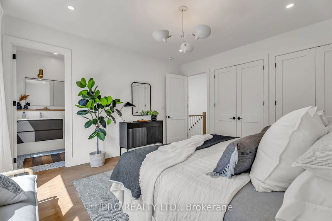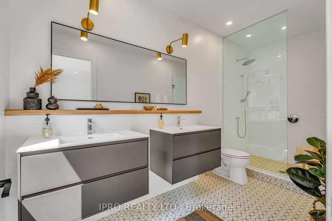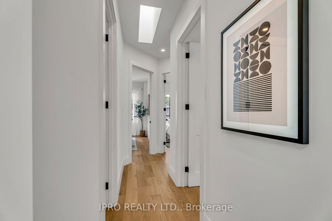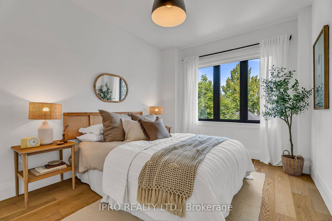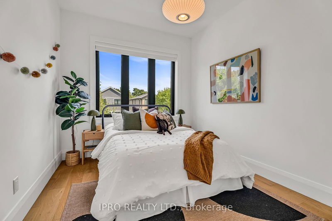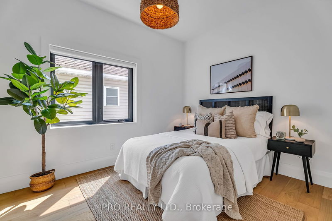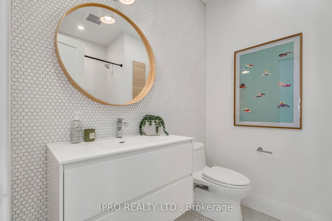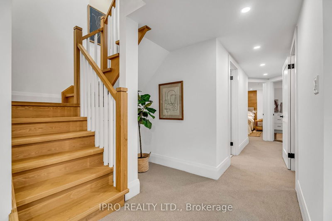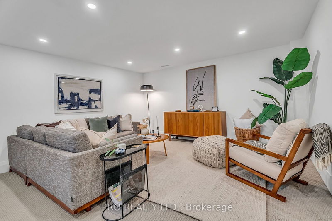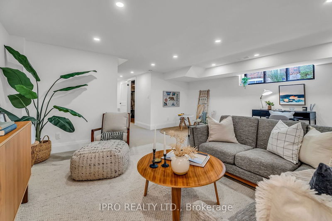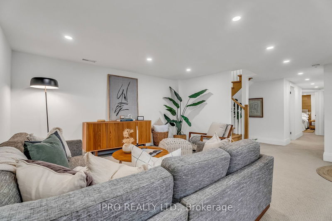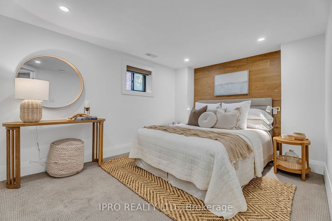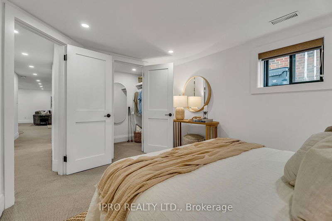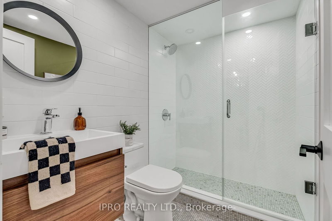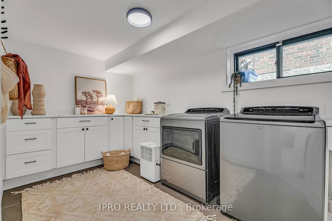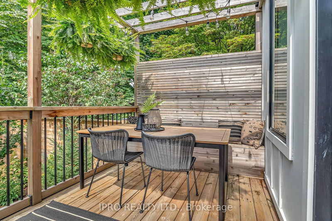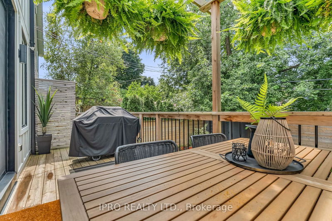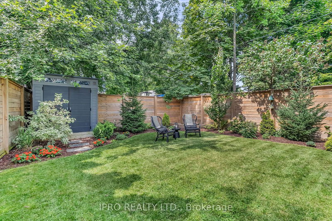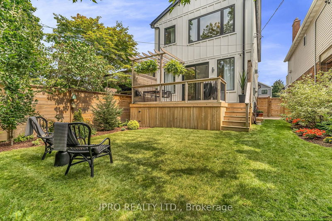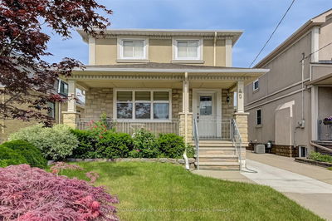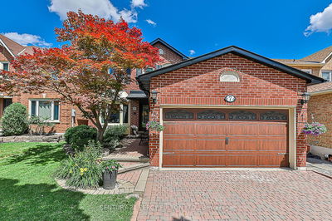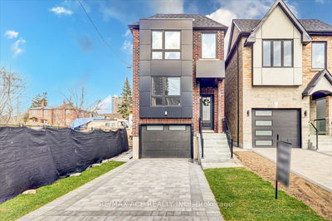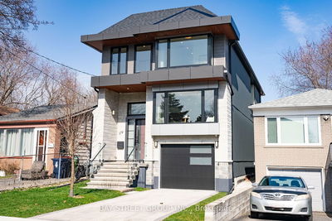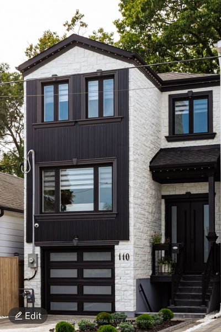Welcome to one of the most sought after streets in Birchcliff, Dunington Drive. This home is located on the amazing family-friendly (borrow a cup of sugar from your neighbour kind of friendly) very low traffic (optimal street hockey and basketball conditions), tree-lined, south end of Dunington Drive. This home was completely re-imagined from the ground up 5 years ago. Scandinavian inspired with tons of light, soaring ceiling heights and high quality finishes (skylights, gas fireplace, custom millwork, white oak floors/trim details, built-in speakers, heated bathroom floors, designer lighting, tankless hot water tank, Hardie Board Siding). You'll fall in love with the chef's kitchen that features a huge stone island, 36 inch gas stove and a walk-in pantry! The bright living room has a gas fireplace, custom built-ins and a walk out to the deck/yard. This 5 bedroom (4 up and 1 down), 4 bathroom home is a unique find in Birchcliff. The fully fenced yard is surrounded by trees. Great for summer nights, popsicles and morning coffee. The Long Private Driveway can accommodate up to 3 cars. This one checks all the boxes!
详情
- 上市时间: Thursday, August 29, 2024
- 3D看房: View Virtual Tour for 92 Dunington Drive
- 城市: Toronto
- 社区: Birchcliffe-Cliffside
- 详细地址: 92 Dunington Drive, Toronto, M1N 3E3, Ontario, Canada
- 厨房: Main
- 客厅: Ground
- 挂盘公司: Ipro Realty Ltd. - Disclaimer: The information contained in this listing has not been verified by Ipro Realty Ltd. and should be verified by the buyer.

