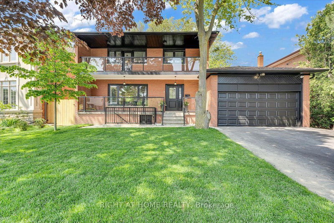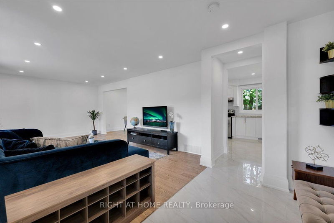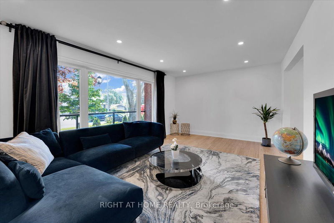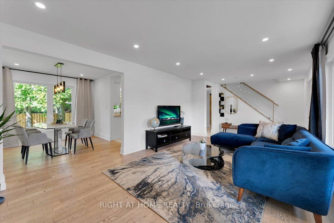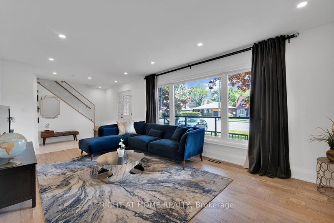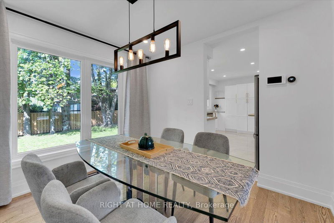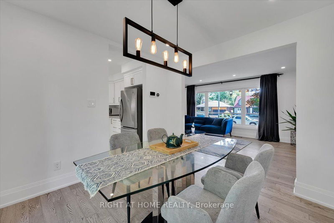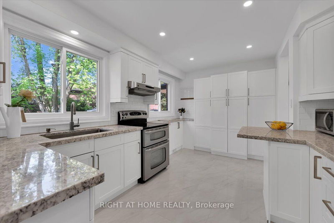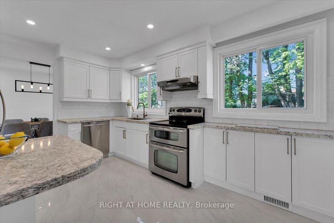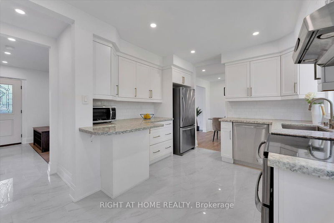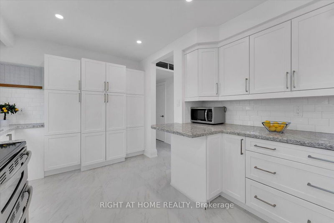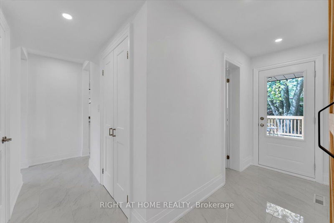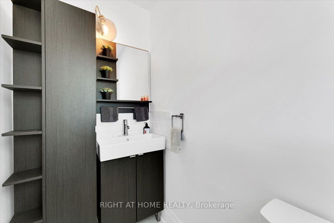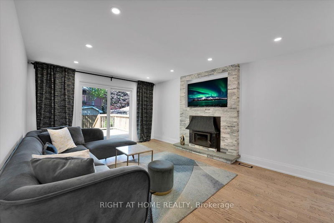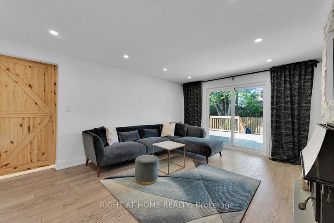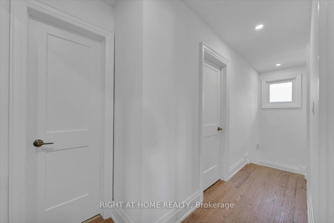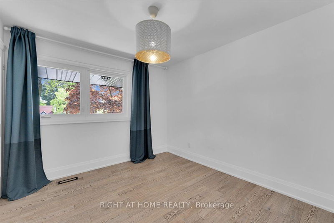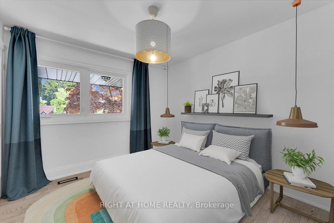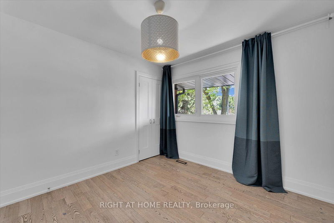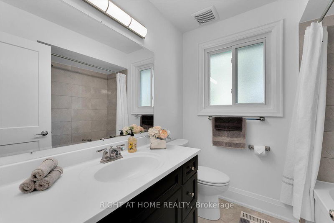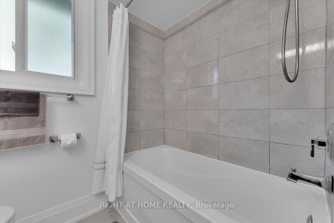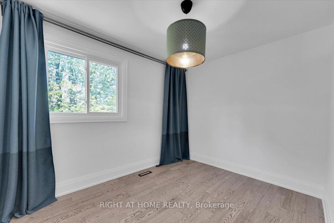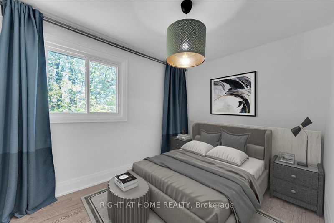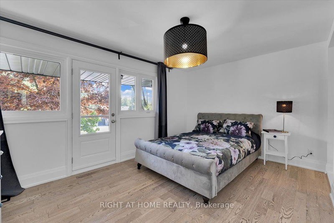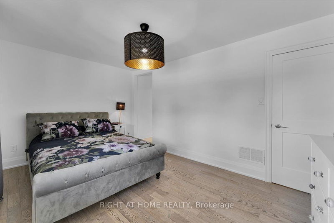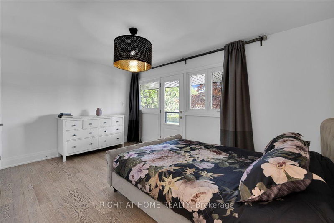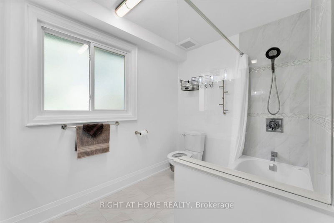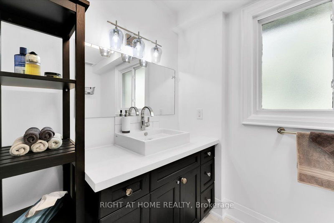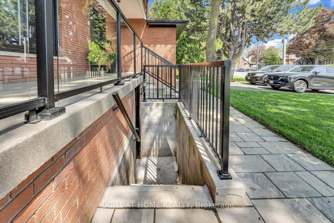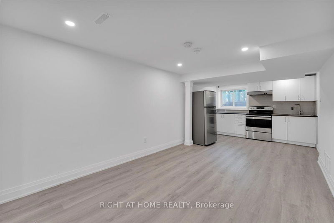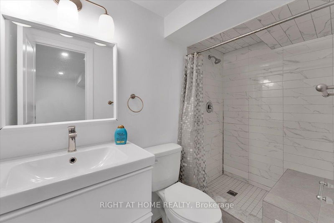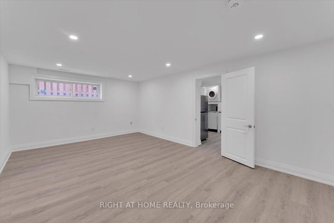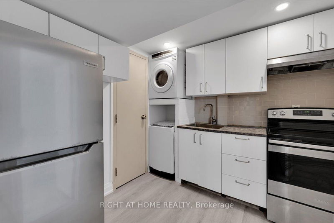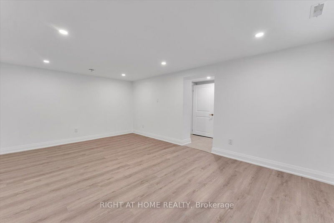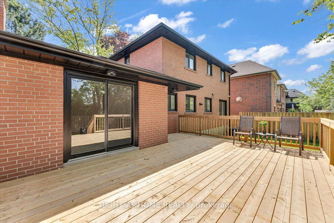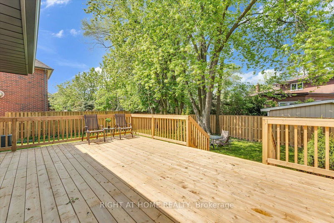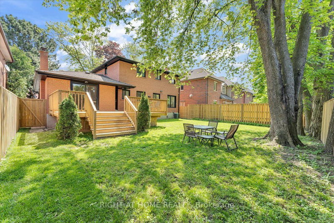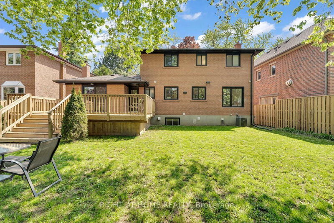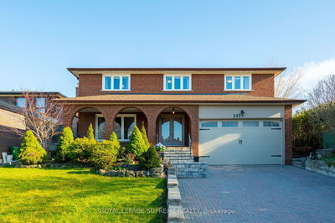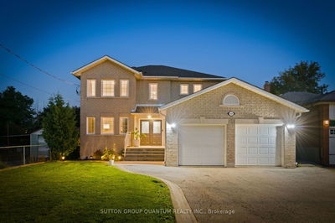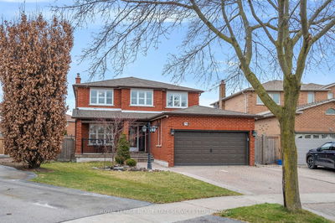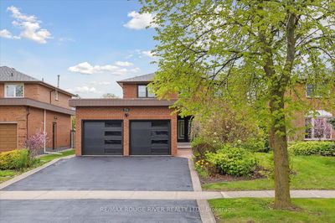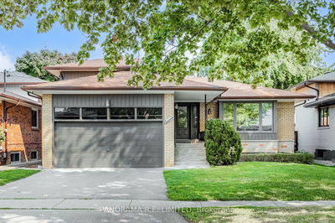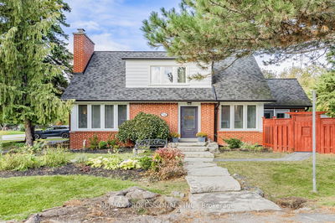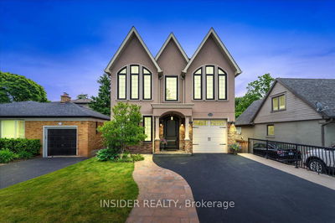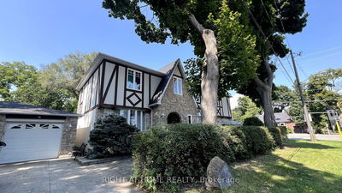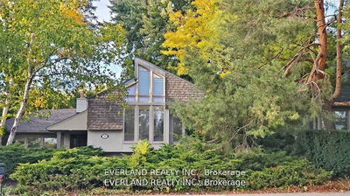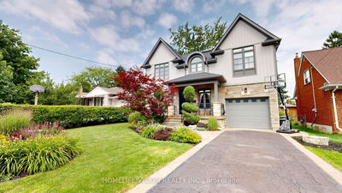This beautiful 2-storey home has 4+1 bedrooms & comes with a fully finished lower level with a separate front entrance. Current owner has rented both basement units for a monthly rental income of $3500. Located in a desirable neighbourhood with parks, Islington golf course, amenities, and schools nearby. The main floor boasts premium hardwood flooring, spacious kitchen cabinets & breakfast bar with pot lights throughout. Features a stunning stone-decorated fireplace in the family room that can be used as a bedroom or main-floor office. Enjoy the summer on your new patio, overlooking a private backyard with new fencing perfect for entertaining. The second level features 3 bedrooms including the primary bedroom with access to a long terrace, a 4-pc ensuite bathroom, a walk-in closet & laundry room. Two additional bedrooms with closets & a secondary 4-pc bathroom. Close to the city, Islington subway, Sherway Gardens & highways. New exterior glass & aluminum railings, freshly paved asphalt with parking for 6 cars, including attached garage and landscaped front yard.
详情
- 上市时间: Wednesday, May 22, 2024
- 3D看房: View Virtual Tour for 1108 Kipling Avenue
- 城市: Toronto
- 社区: Islington-城市 Centre West
- 详细地址: 1108 Kipling Avenue, Toronto, M9B 3M5, Ontario, Canada
- 客厅: Formal Rm, Hardwood Floor, Picture Window
- 厨房: Stainless Steel Appl, Breakfast Bar
- 挂盘公司: Right At Home Realty - Disclaimer: The information contained in this listing has not been verified by Right At Home Realty and should be verified by the buyer.

