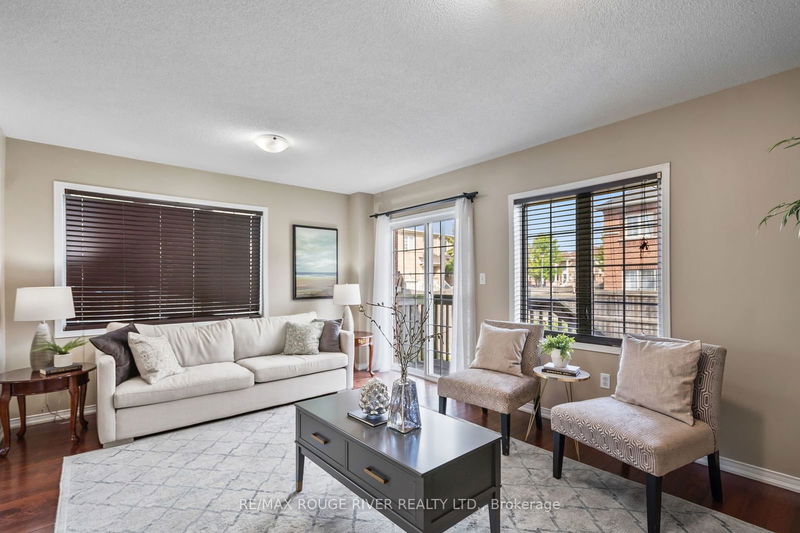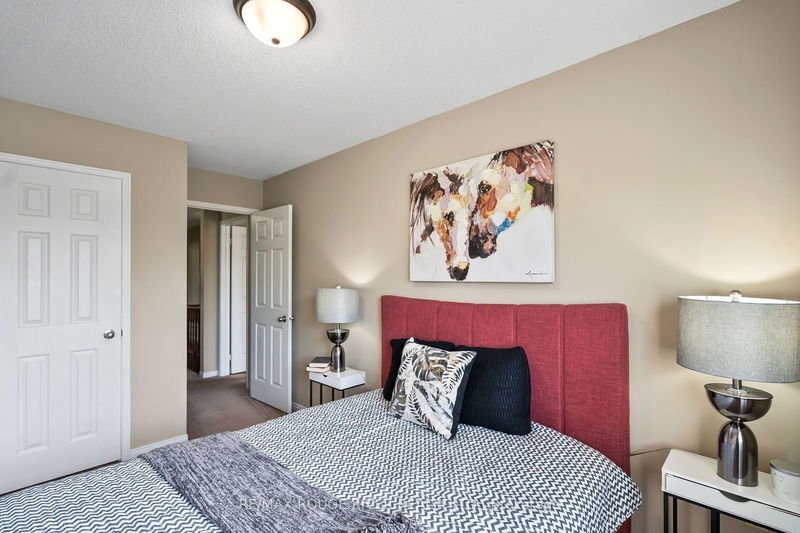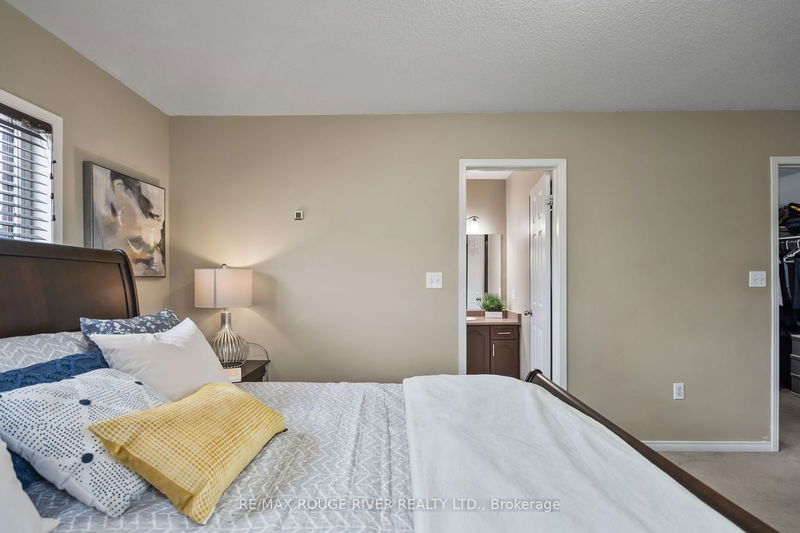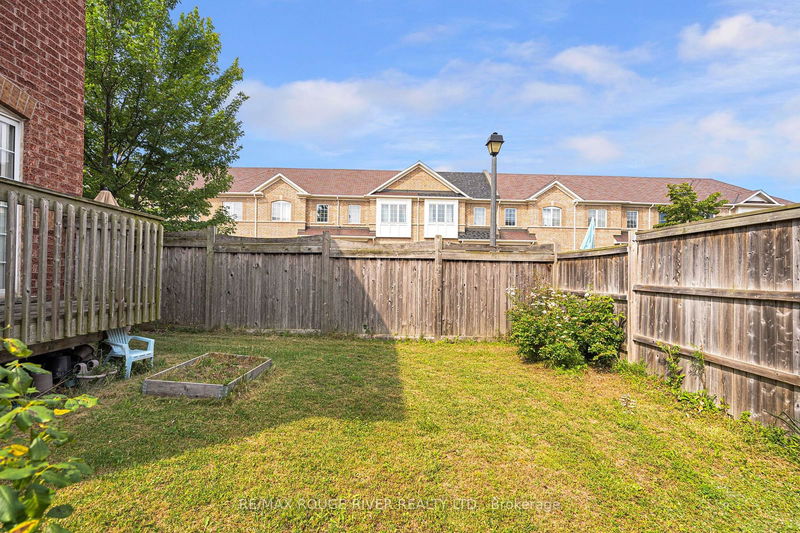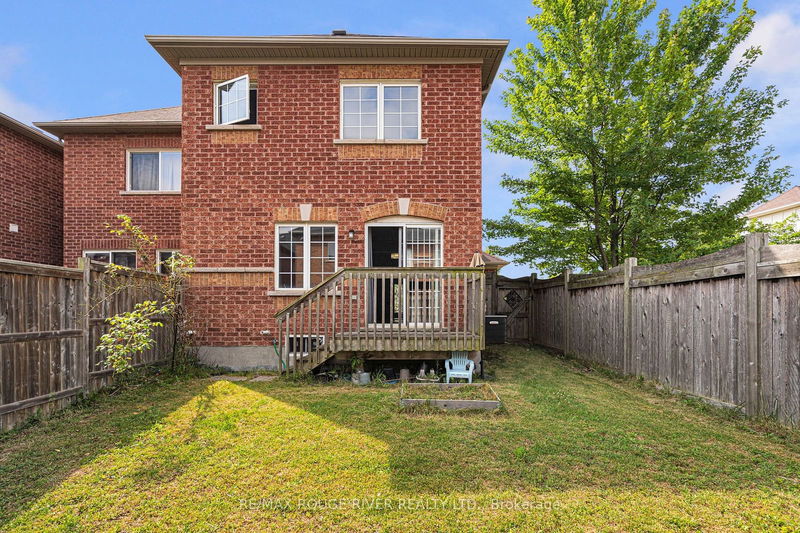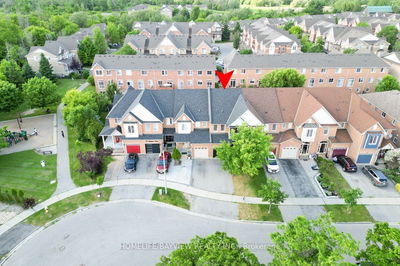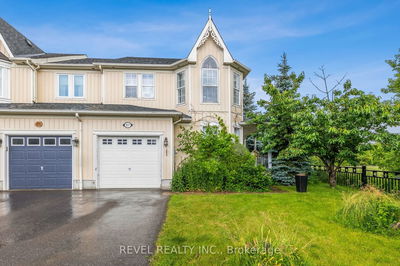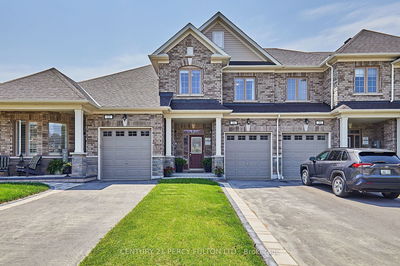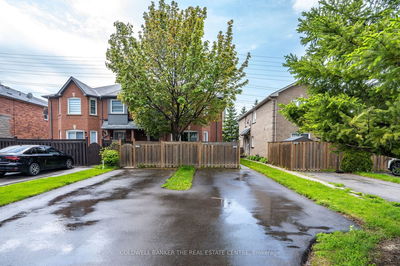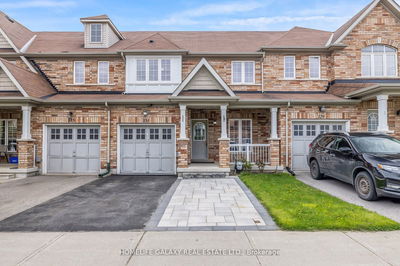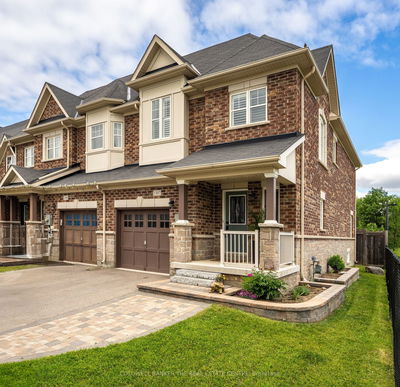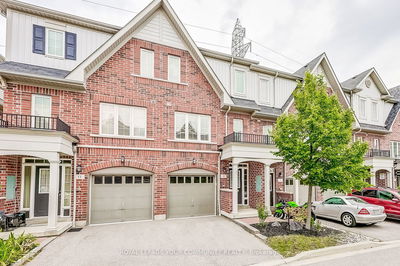1705 square feet!! Wow! Discover this bright and spacious end unit townhouse, featuring 3 bedrooms and 3 bathrooms with an open-concept layout. The great room, adorned with hardwood floors, offers a welcoming space to relax and entertain, and opens to a private balcony perfect for enjoying the outdoors. The large eat-in kitchen is equipped with a custom backsplash and stainless steel appliances, providing both style and functionality. A convenient powder room completes the main level. Upstairs, the primary bedroom boasts a four-piece ensuite and a walk-in closet, offering a private retreat. Two additional bedrooms are generous in size, providing ample space for family or guests. Enjoy outdoor living in the large, private, fully fenced yard, ideal for gardening, play, or entertaining. Don't miss out on the opportunity to make this fantastic home your own! Potl Fee $387/Monthly Covers Water Usage! Roof Maintenance! Plus Snow Removal, Landscaping, And Parking Enforcement.
详情
- 上市时间: Friday, August 23, 2024
- 3D看房: View Virtual Tour for 21 Arbuckle Way
- 城市: Whitby
- 社区: Blue Grass Meadows
- Major Intersection: Thickson/Burns
- 详细地址: 21 Arbuckle Way, Whitby, L1N 0C3, Ontario, Canada
- 厨房: Ceramic Floor, Custom Backsplash, Stainless Steel Appl
- 挂盘公司: Re/Max Rouge River Realty Ltd. - Disclaimer: The information contained in this listing has not been verified by Re/Max Rouge River Realty Ltd. and should be verified by the buyer.


















