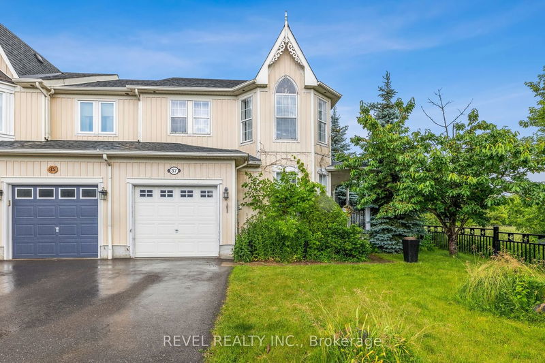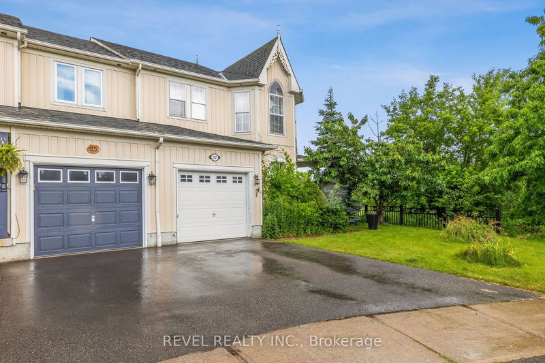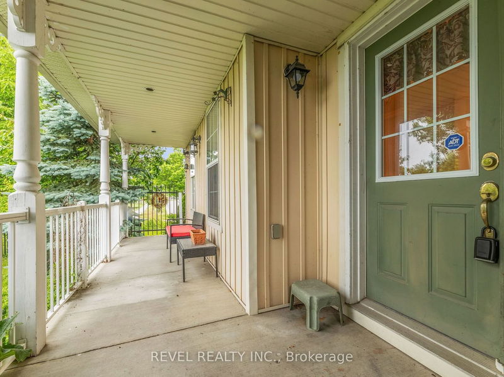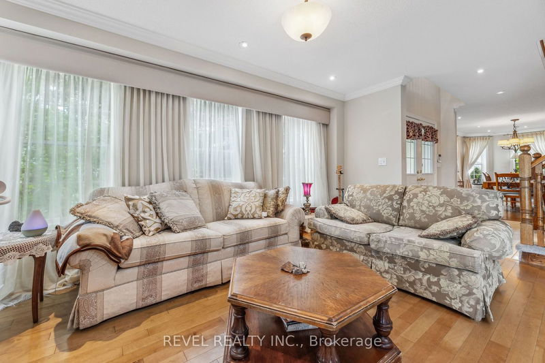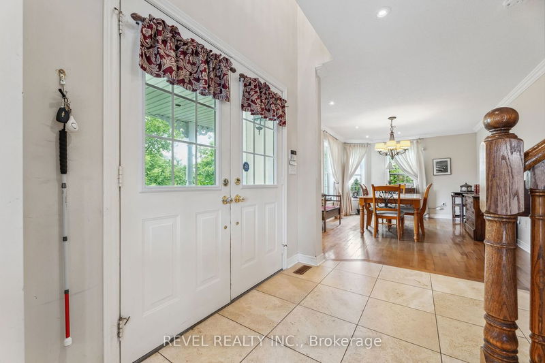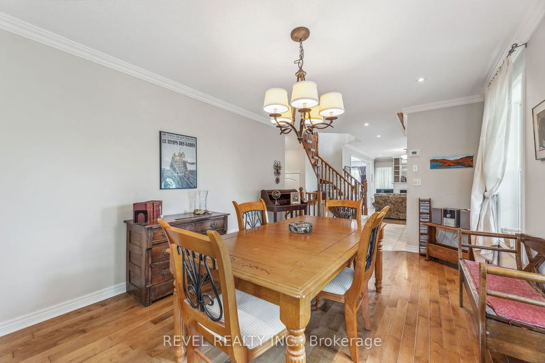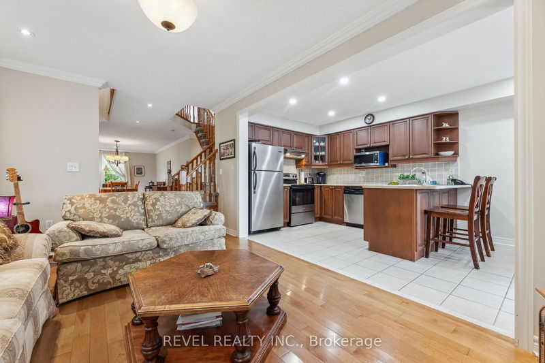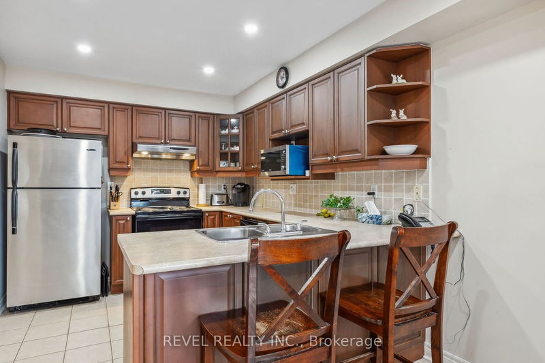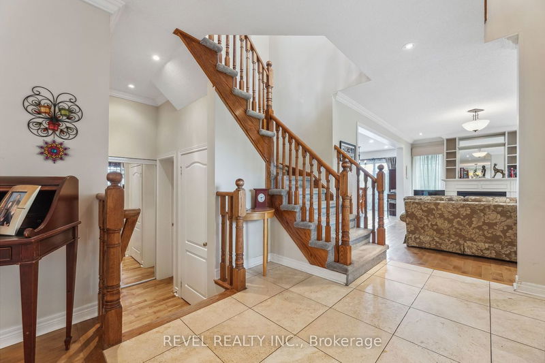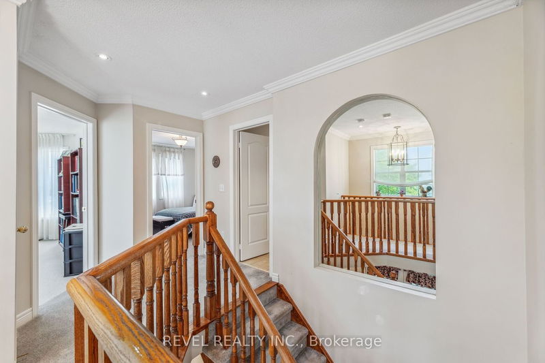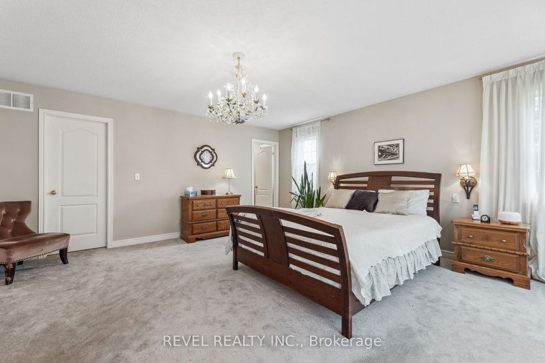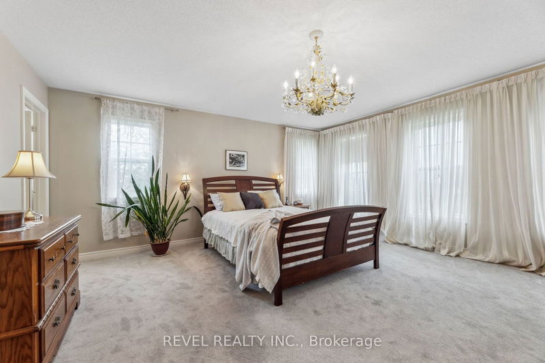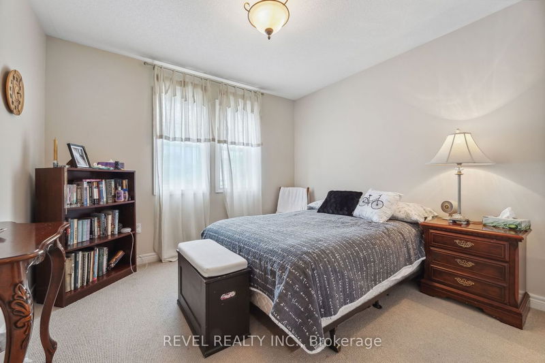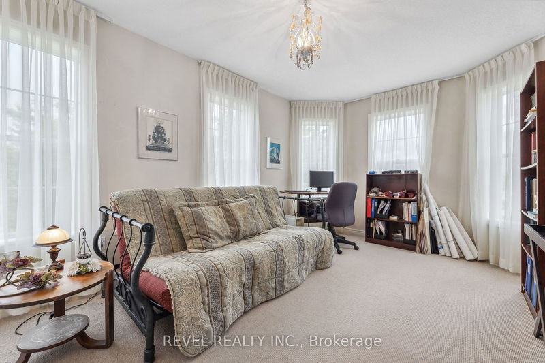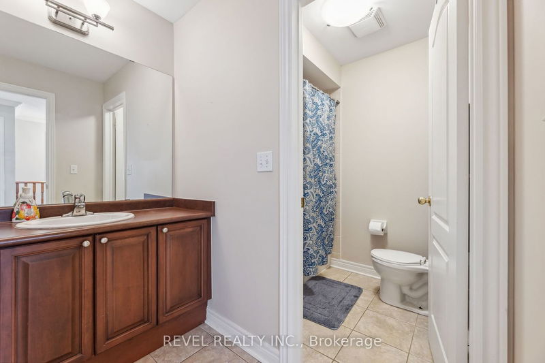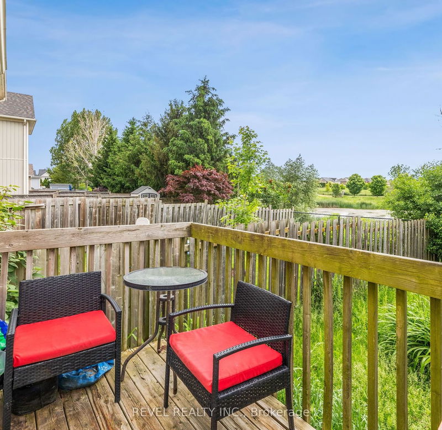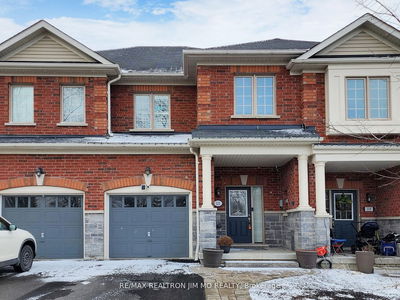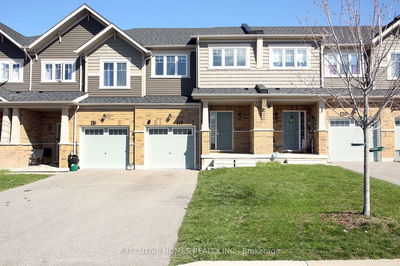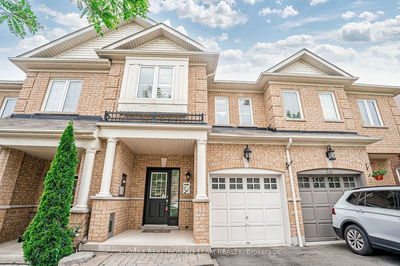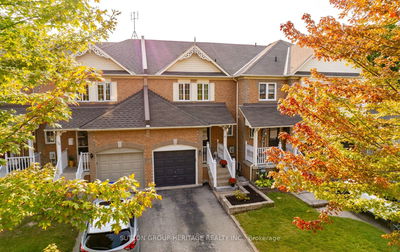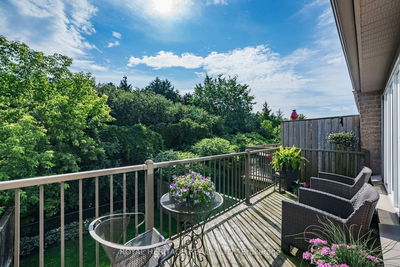Lovely 3 bedroom, 3 bath, end unit, freehold townhome featuring an open concept sun filled main floor. Gorgeous engineered hardwood floors in the spacious living & dining rooms. Bright family sized kitchen offers generous cupboard and counter space, stainless steel appliances and ceramic floors. Spacious breakfast area with sliding glass door walk-out to a welcoming, private rear deck. Fully fenced backyard and side yard with mature trees. Upper level offers 3 spacious bedrooms including a large, bright, primary with 4pc ensuite & walk-in closet. This end unit home offer a lovely, private side porch with a comforting view. LED pot lights on the main floor. Fireplace with built-in cabinetry in the family sized living room. This home is situated in a beautiful community in Brooklin. Schools, parks, downtown shop & easy 407 access for commuters!
详情
- 上市时间: Monday, June 10, 2024
- 城市: Whitby
- 社区: Brooklin
- 交叉路口: THICKSON ROAD & WINCHESTER ROAD
- 详细地址: 37 Bexley Crescent, Whitby, L1M 2C7, Ontario, Canada
- 客厅: Fireplace, Hardwood Floor, Recessed Lights
- 厨房: Ceramic Floor, Family Size Kitchen, W/O To Deck
- 挂盘公司: Revel Realty Inc. - Disclaimer: The information contained in this listing has not been verified by Revel Realty Inc. and should be verified by the buyer.

