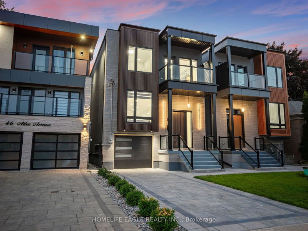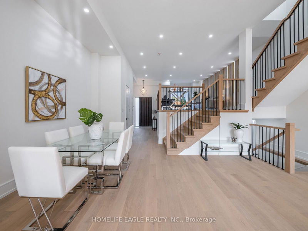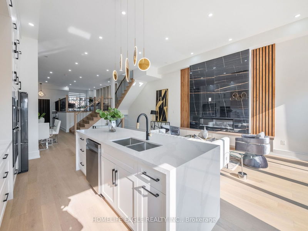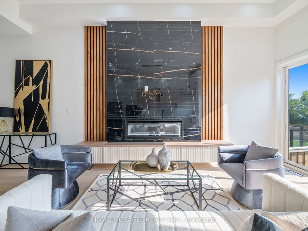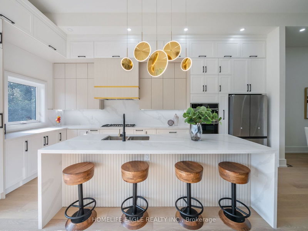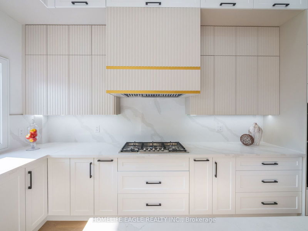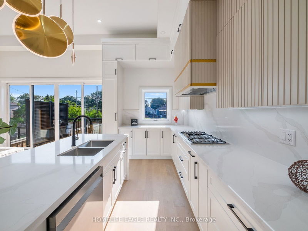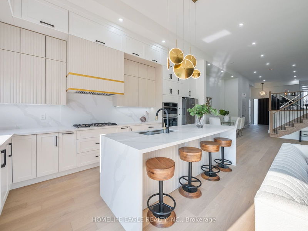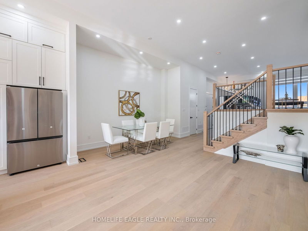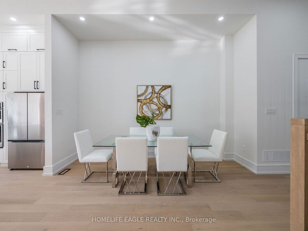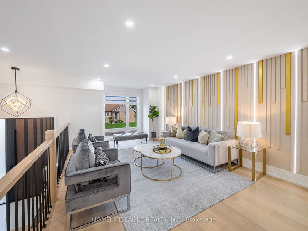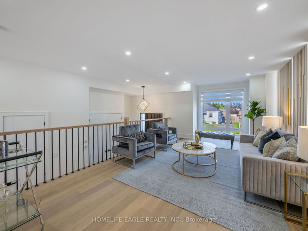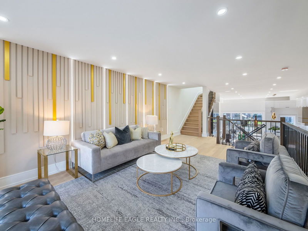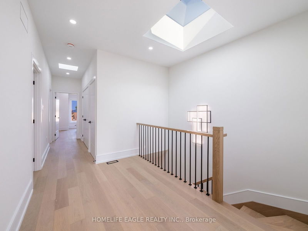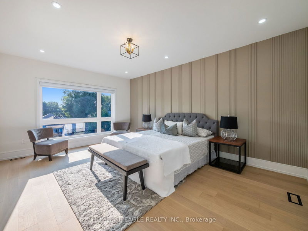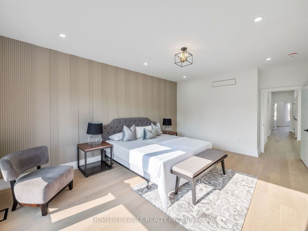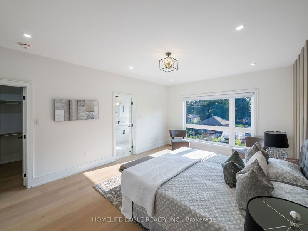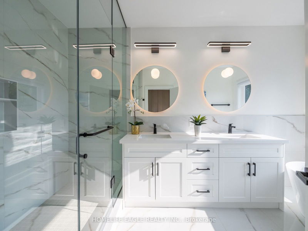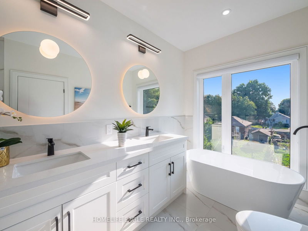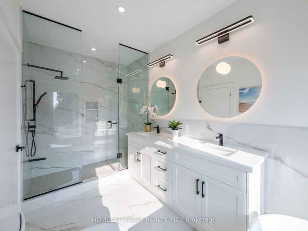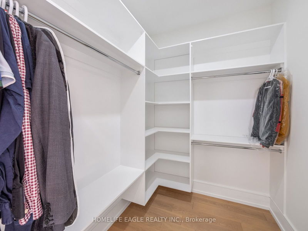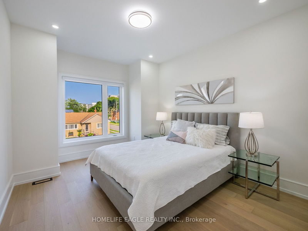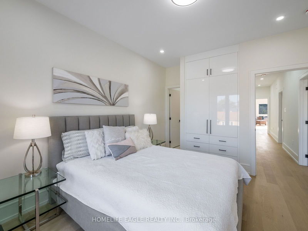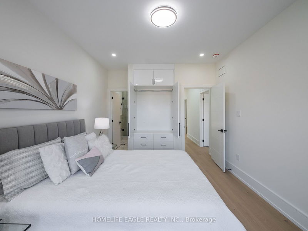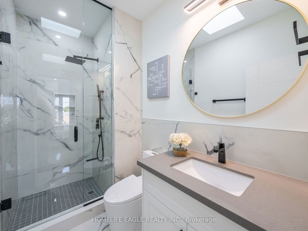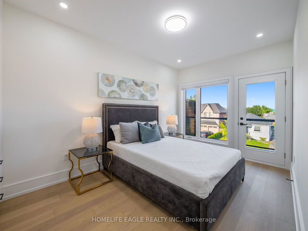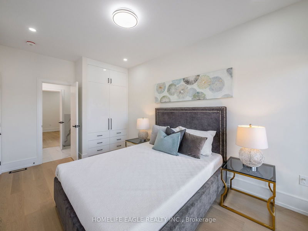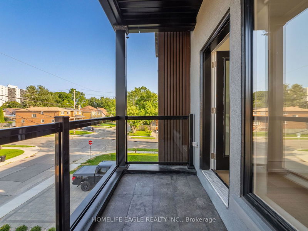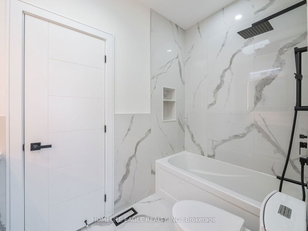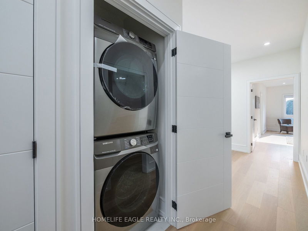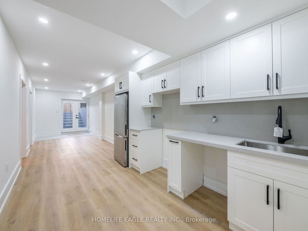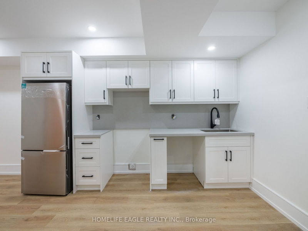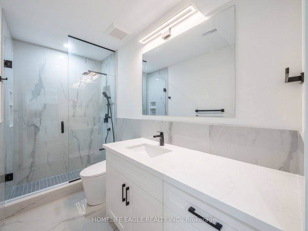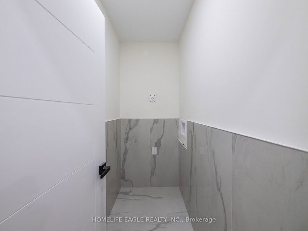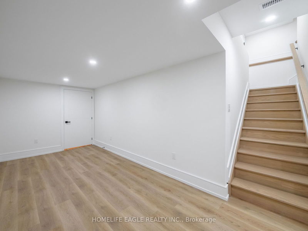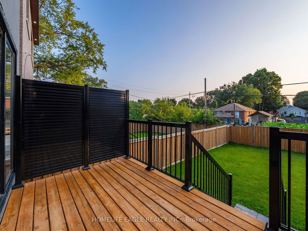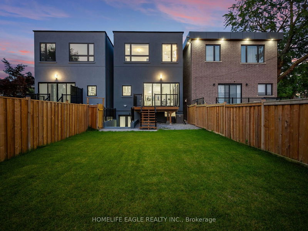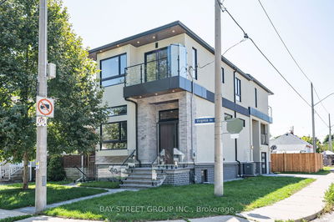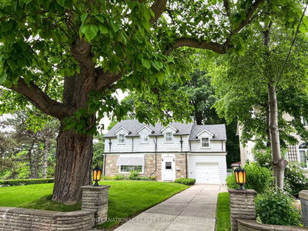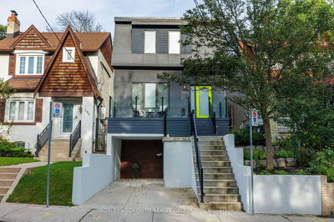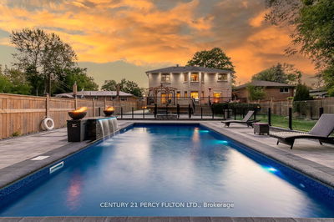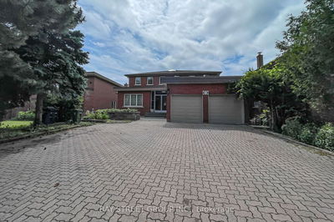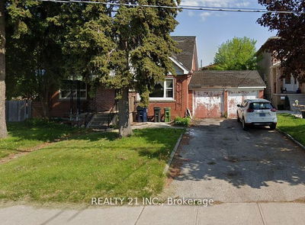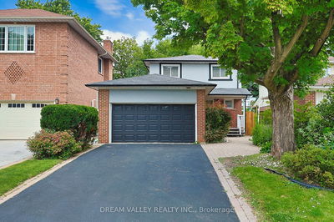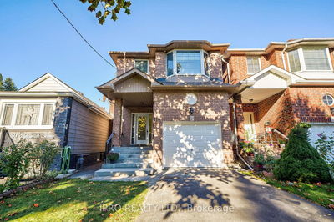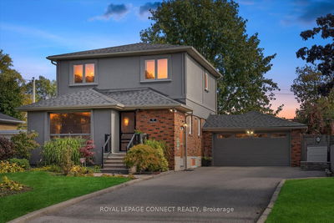Luxurious 4+2 Bedroom & 5 Bathroom Detached Nestled In One Of Toronto's Highly Sought After Communities Surrounded By Custom Homes & Easy Access To Downtown Situated On A Premium 25 X124 Lot* Divine Flat Roof Architect Includes Stone Exterior Combined W/ Fluted Panels, Grand Pillars By Front Porch, 8Ft Tall Custom Front Door & Covered Balcony*Bathed In Natural Light Thanks To Oversized Windows, 4 Skylights & 13Ft Ceilings In Key Living Areas* Open Concept Family Rm W/ Custom Fireplace Wall Unit Including Recess Lighting & Floating Cabinetry* Luxury Chef's Kitchen W/ Custom Fluted Designed Two Tone Color Cabinetry, Large Centre Island, Waterfall Quartz Counters & Backsplash, Custom Pendant Lights Over Island, High End Kitchen Appliances, Endless Pantry & Wall Storage* Spacious Dining Room Perfect For Entertainment* Open Concept Living Rm W/ High Ceilings & Featured Wall W/ Recess Lighting* Custom Finishes Including 8" Baseboard, Engineered Hardwood Floors, Accent Wall Panelling, Solid Wood Interior Doors & LED Pot-Lights Throughout* Primary Bedroom Includes A Lavish 5PC Ensuite, Custom Organizers In Walk-In Closet & Featured Wall* Secondary Bedroom Features Its Own Private 3PC Ensuite & Built In Closet* All Spacious Bedrooms W/ Large Windows & Access To Ensuite* Laundry On 2nd Floor* Basement Tastefully Finished W/ Pot lights, Waterproof Laminate Flooring, Full Kitchen W/ Quartz Counters, Laundry Room, Full 3pc Bathroom, Direct Walk Out Access & 2 Spacious Bedrooms Perfectly Designed For An In-Law Suite* Experience The Outdoors With A Large Composite 12X10 Sun Deck, Huge Pool Sized Private Backyard Making It A Luxurious Haven* Must See!**
详情
- 上市时间: Wednesday, August 21, 2024
- 3D看房: View Virtual Tour for 48 Atlee Avenue
- 城市: Toronto
- 社区: Birchcliffe-Cliffside
- 交叉路口: Kingston & Midland
- 详细地址: 48 Atlee Avenue, Toronto, M1N 3X2, Ontario, Canada
- 客厅: Hardwood Floor, Open Concept, Large Window
- 厨房: Quartz Counter, Centre Island, Stainless Steel Appl
- 家庭房: Hardwood Floor, W/O To Deck
- 挂盘公司: Homelife Eagle Realty Inc. - Disclaimer: The information contained in this listing has not been verified by Homelife Eagle Realty Inc. and should be verified by the buyer.

