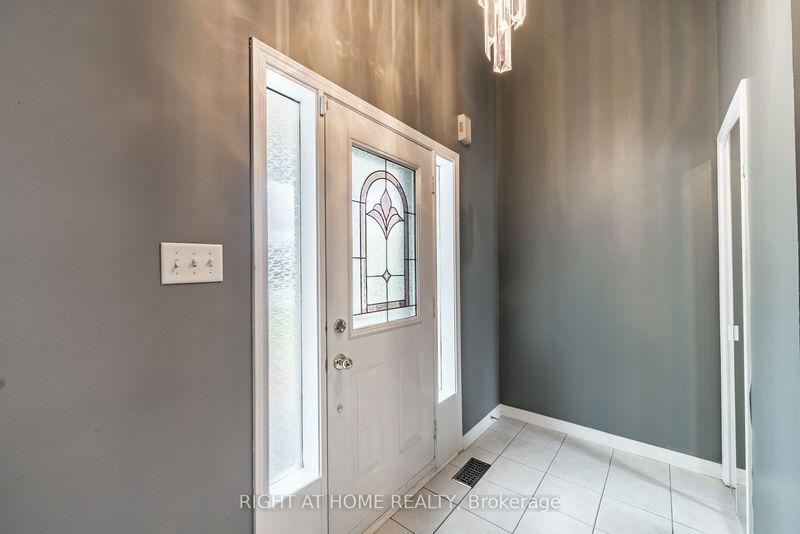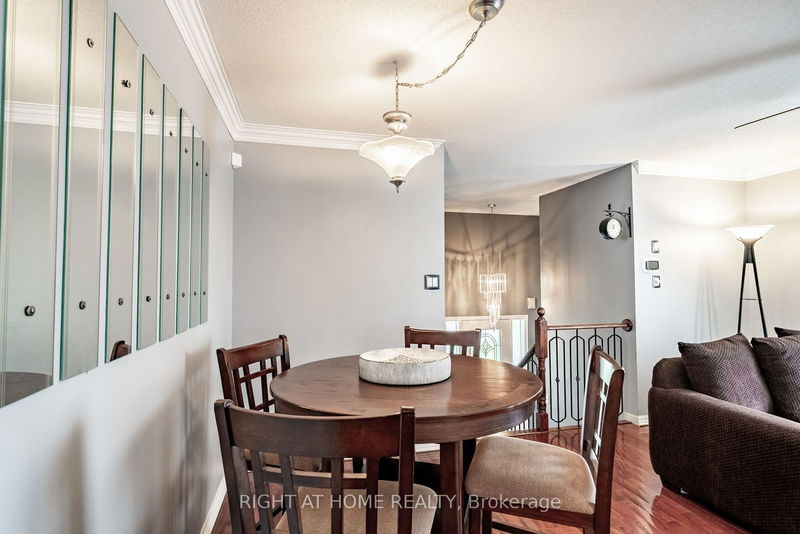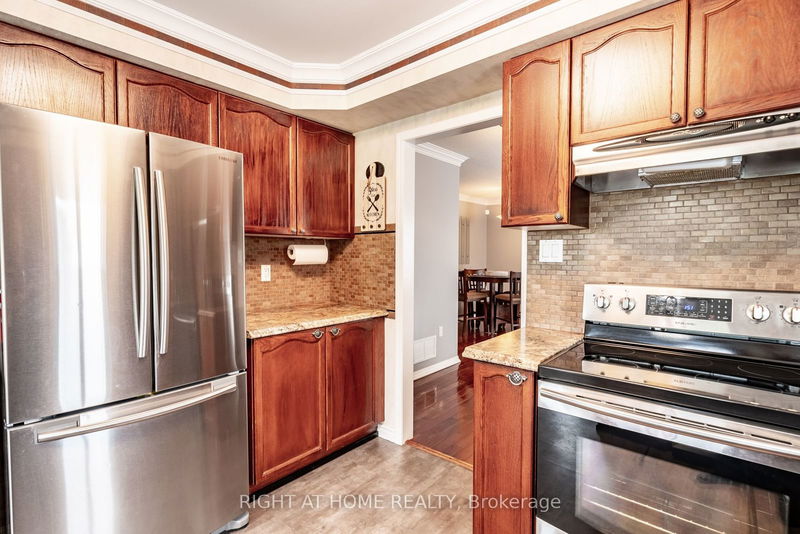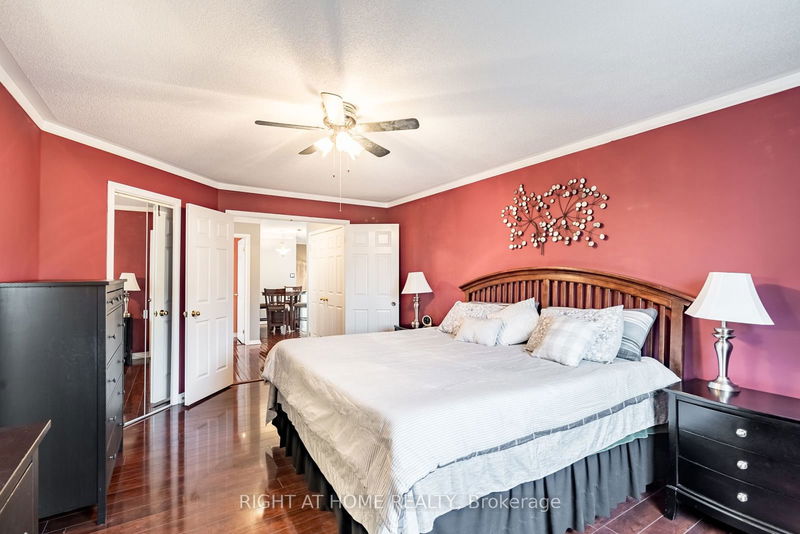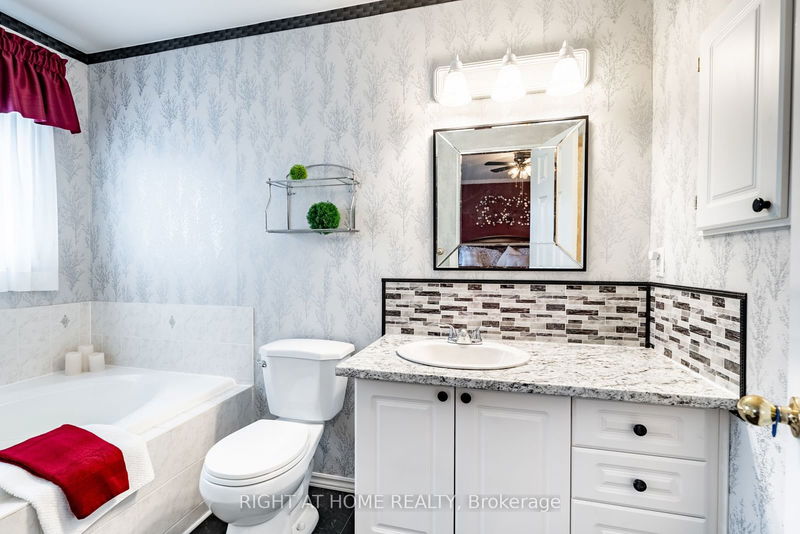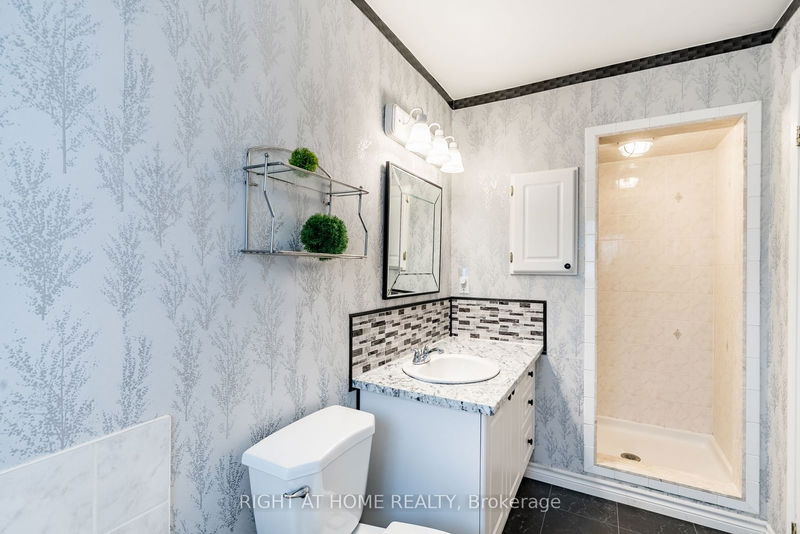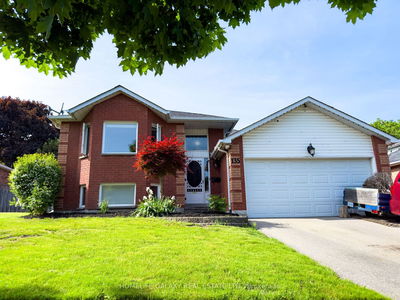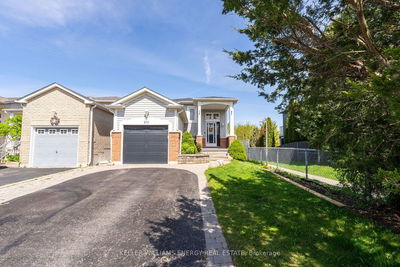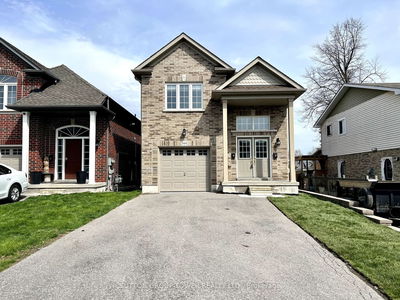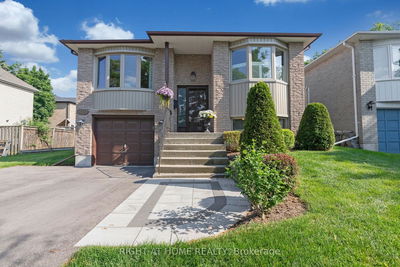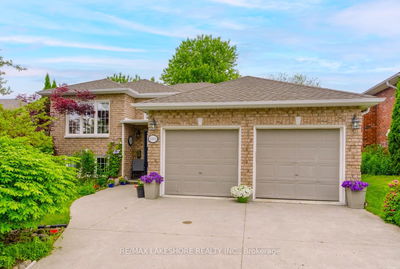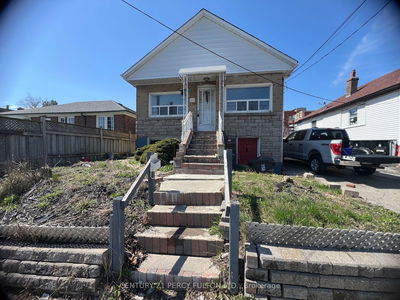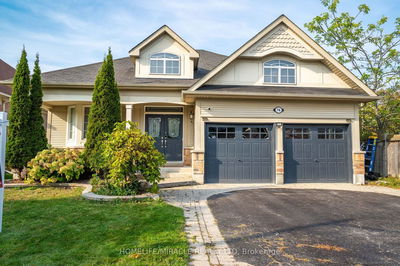Nestled in a Cul-De-Sac this well-maintained updated raised Bungalow offers a blend of comfort, functuality & beauty. Convenient access to all amenities. Enter into the Foyer with Door to Garage & w/i Closet. Open Concept Living/Dining Rooms boast Hardwood Flooring & Crown Mouldings. The well-layed out Kitchen/Breakfast Area features beautiful floors, Crown Mouldings, S/S Appliances, Wine Fridge, Breakfast Bar & W/O to deck overlooking the Private Yard. Spacious Primary Bedroom offers Spa Bath Ensuite, Engineered Hardwood Floors, Crown Mouldings & W/I Closet. Also 2nd Bedroom and Updated 4-Pc. Bathroom are located on Main Floor. Lower Family Room features Gas Fireplace & Walkout to a Private Backyard Oasis. An Open Concept Games Rm./Gym Area, 3rd Bedroom, 3-Pc. Bathrrom, Laundry Rm., & Utility Rm. complete the Lower Floor. Large Storage Area under the Lower Stairs and Ground Floor Foyer. Walking Trail to park across the street. JUST MOVE IN & ENJOY!!
详情
- 上市时间: Tuesday, August 13, 2024
- 3D看房: View Virtual Tour for 59 Tilley Road
- 城市: Clarington
- 社区: Bowmanville
- 交叉路口: Conc.3/Apple Blossom/Tilley
- 详细地址: 59 Tilley Road, Clarington, L1C 4M3, Ontario, Canada
- 客厅: Combined W/Dining, Crown Moulding, Hardwood Floor
- 厨房: Crown Moulding, Breakfast Bar, Stainless Steel Appl
- 家庭房: W/O To Deck, Fireplace, Ceiling Fan
- 挂盘公司: Right At Home Realty - Disclaimer: The information contained in this listing has not been verified by Right At Home Realty and should be verified by the buyer.






