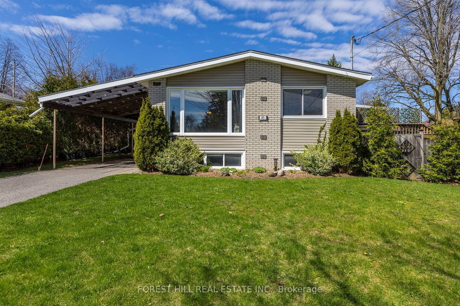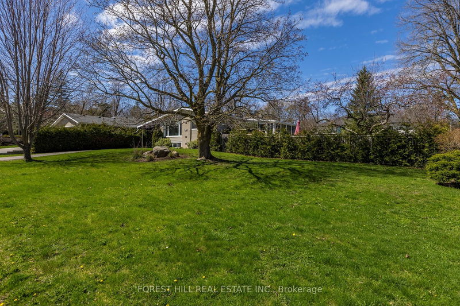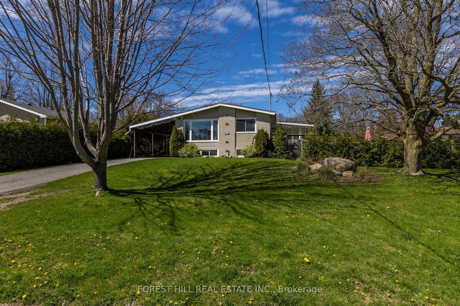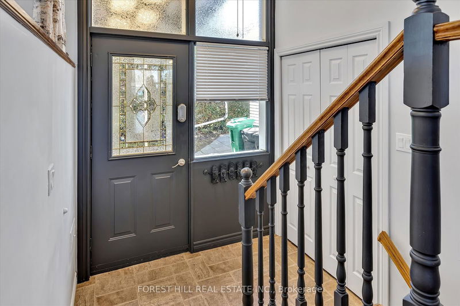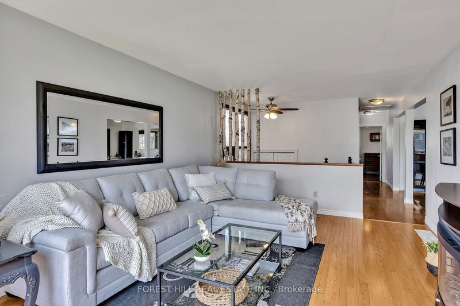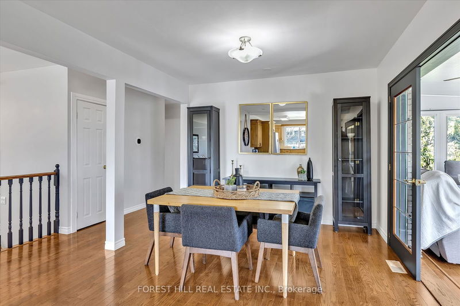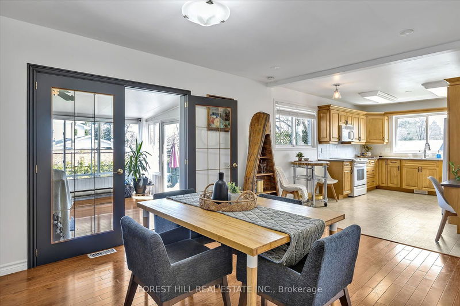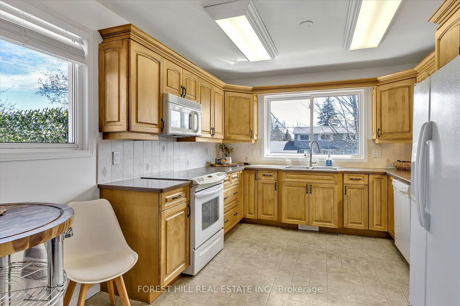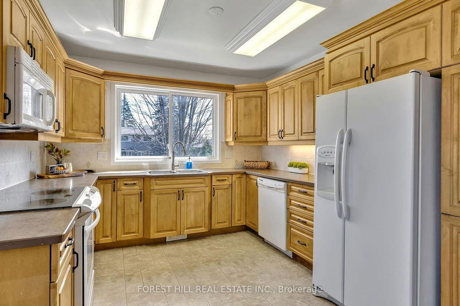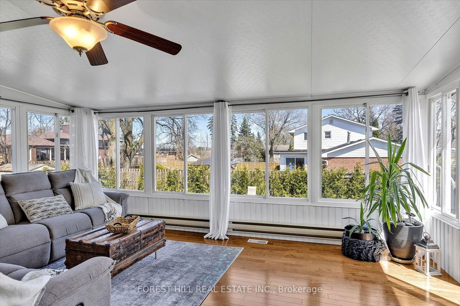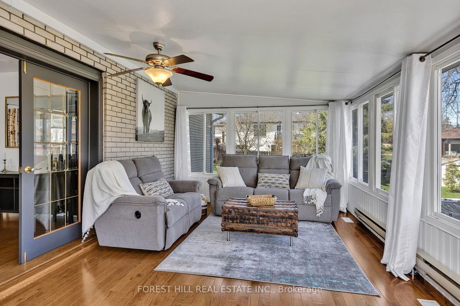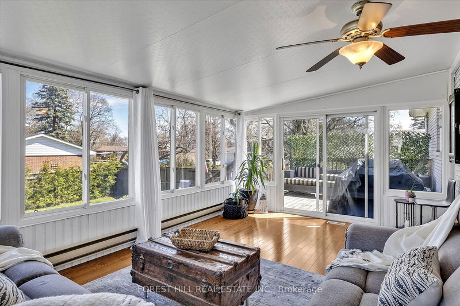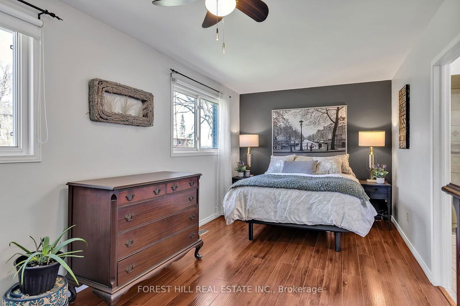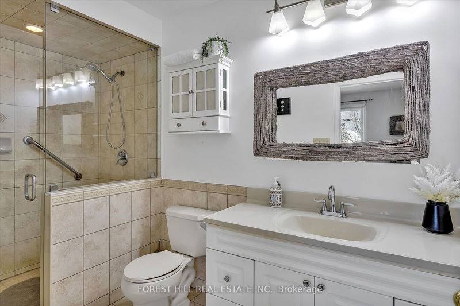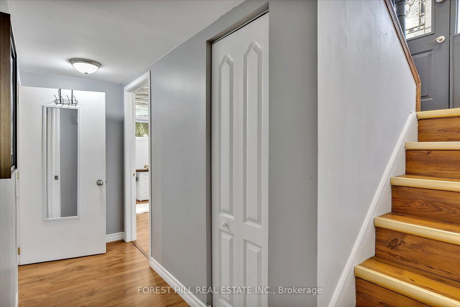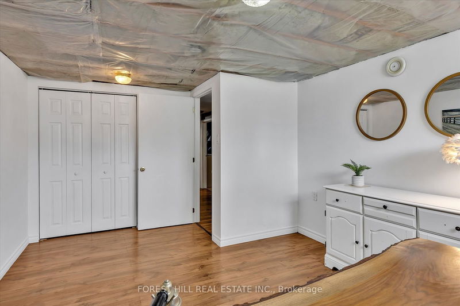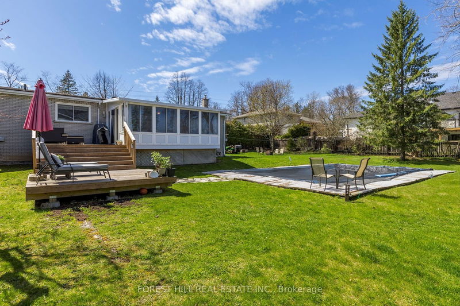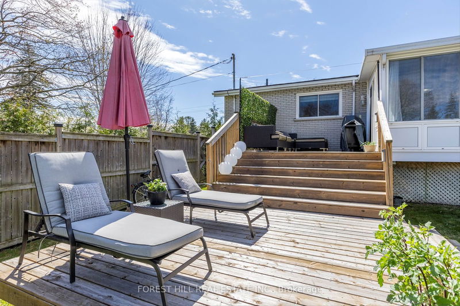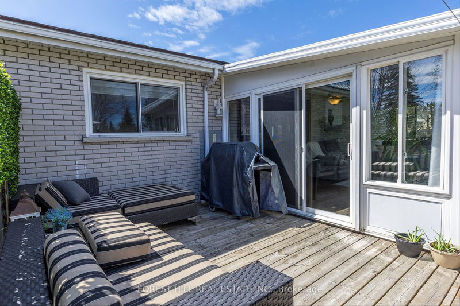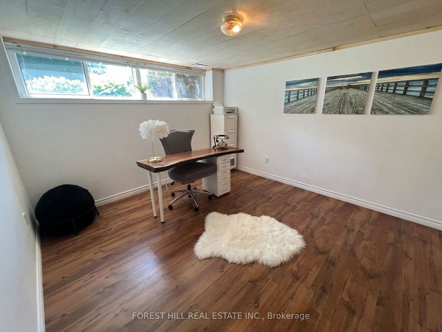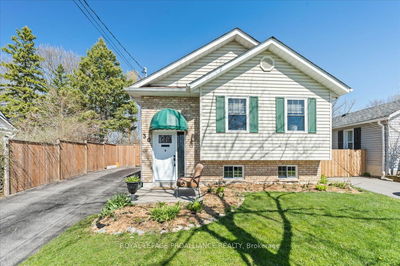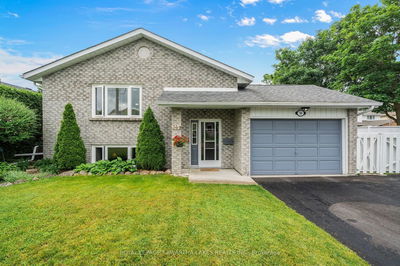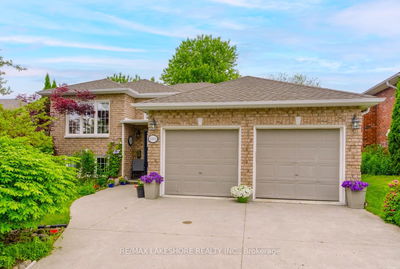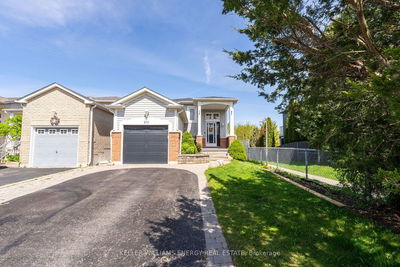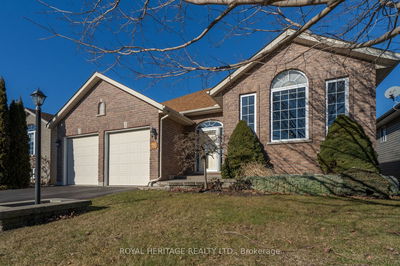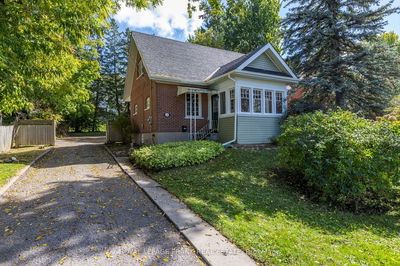This beautiful, sun-drenched 2+2 bedroom home is spacious and has many designer features throughout. Located in one of Peterborough's finest neighbourhoods with mature trees on a Quiet CUL-DE-SAC. An open concept floor plan with hardwood floors throughout, large picture windows and a fantastic spacious kitchen w/ Custom Wood Cabinets that is combined with a Formal Eat In Dining Room. Walk - Out to your 4 Season Sunroom that Overlooks the Park Like Back Yard Setting with Multi Level Decks for Lounging or BBQ'ing Out Doors or by the Large In-Ground Pool. The Charming Primary Bedroom has a 4 pc Ensuite with Glass Shower Door & Double Door Walk In Closet. There are 4 Bedrooms in total. Lower Level with 2 Bedrooms, a Wood Working Room & Spacious Laundry/Gym Area. Room to make your Custom Space. Walkable to Westmount P.S. & St. Teresa C.E.S., Both Great Schools and in close proximity to PRHC & Vibrant Parks. Minutes away from Hiking Trails. This home is a MUST SEE!
详情
- 上市时间: Monday, June 24, 2024
- 城市: Peterborough
- 社区: Monaghan
- 交叉路口: Weller/Wallis
- 客厅: Hardwood Floor
- 家庭房: Hardwood Floor
- 厨房: Main
- 挂盘公司: Forest Hill Real Estate Inc. - Disclaimer: The information contained in this listing has not been verified by Forest Hill Real Estate Inc. and should be verified by the buyer.

