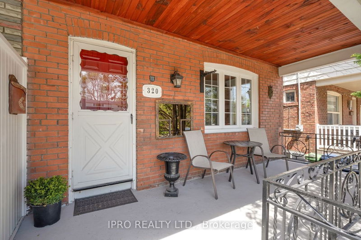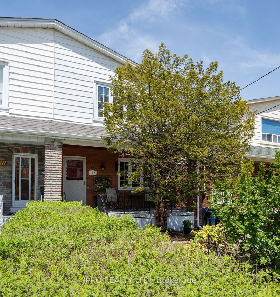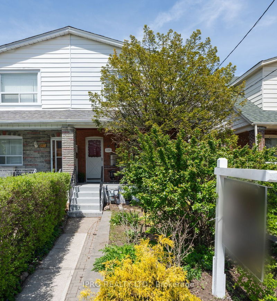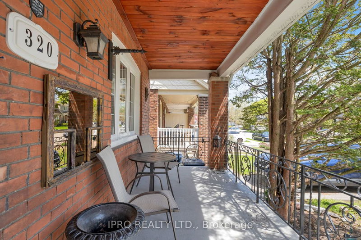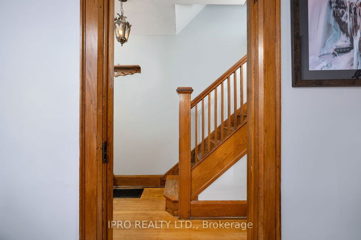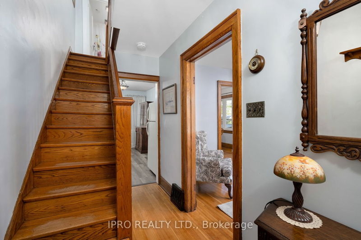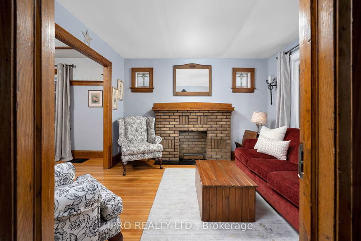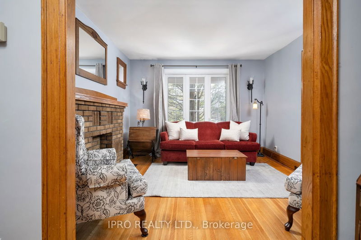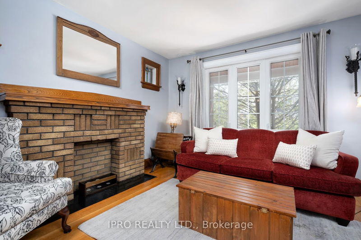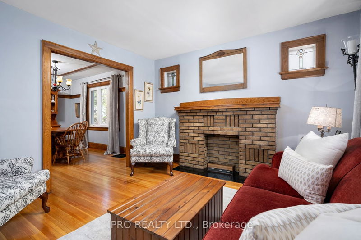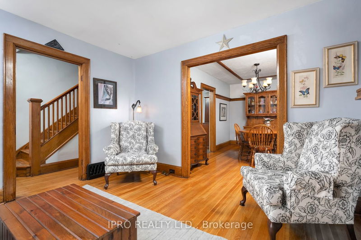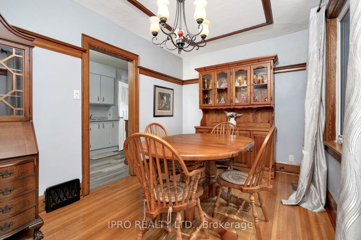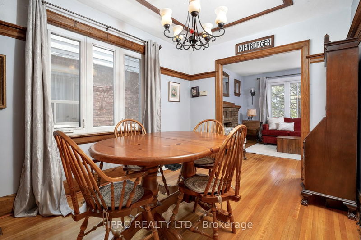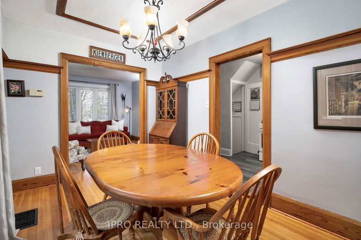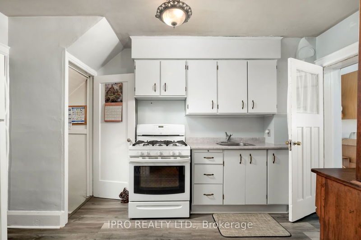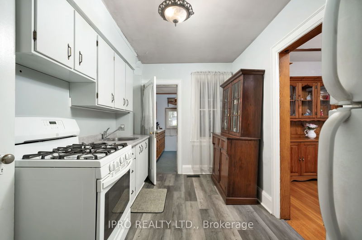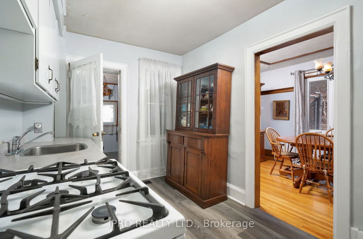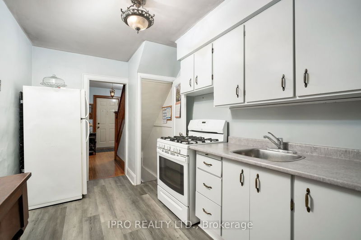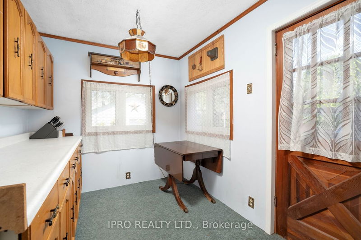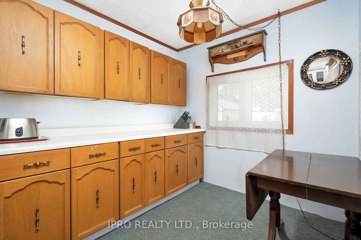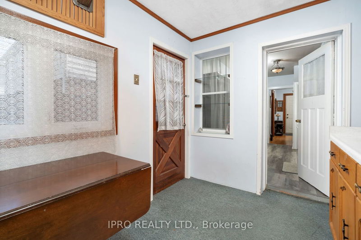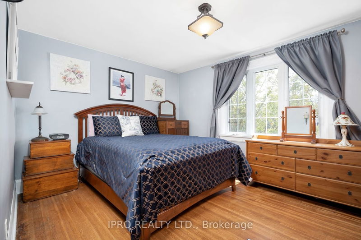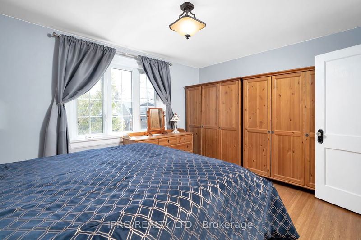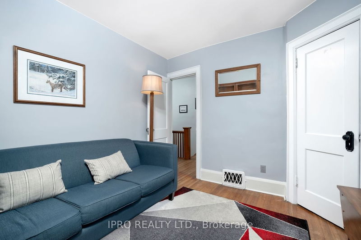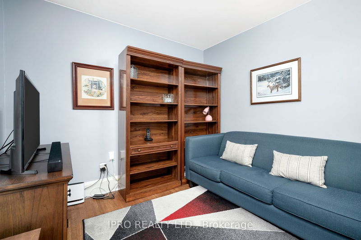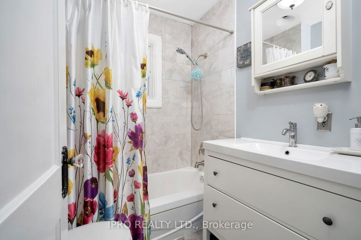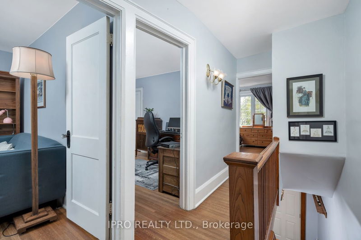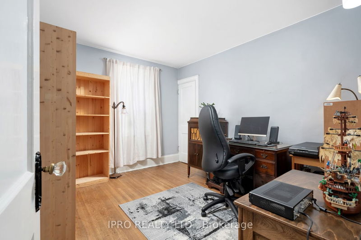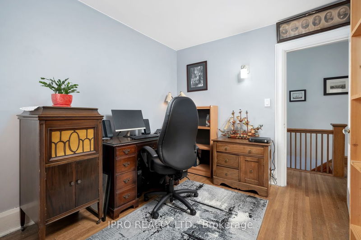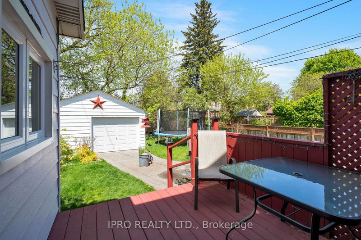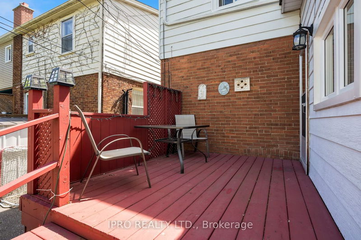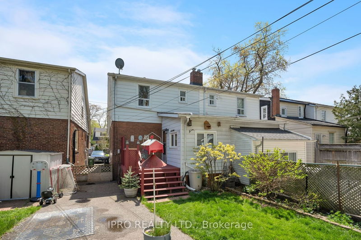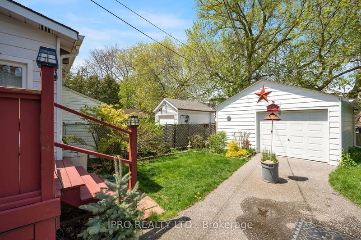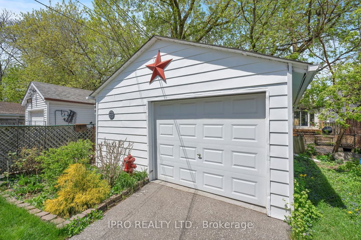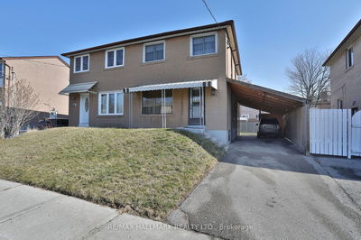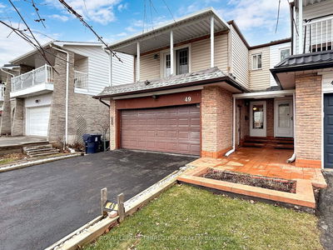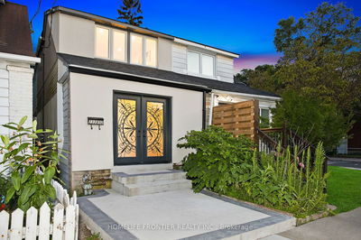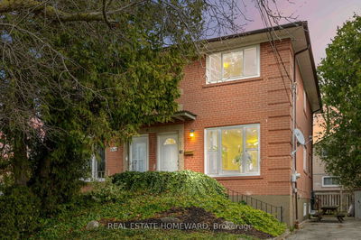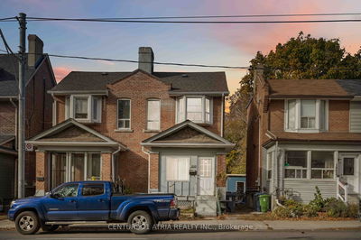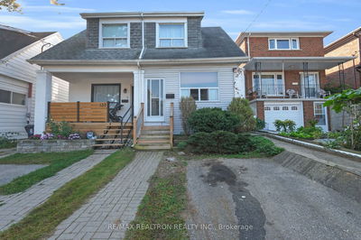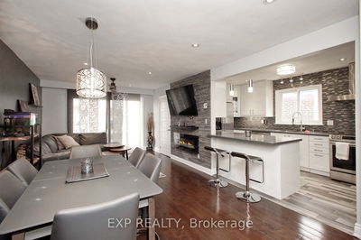Discover Charm In This Well Maintained , Extra-Wide Semi-Detached Two-Storey Home, Nestled In Prime East York And Boasting 3 Bedrooms, 1 Bath And A Detached Garage. With Its Prime Location, This Property Offers Unparalleled Convenience, Mere Minutes From The Woodbine Subway Station, & Bus Stop, Great Schools (R.H. Mc Gregor School District), Close To Parks, Scenic Taylor Creek Trail, And The Vibrant Danforth Village. Charming From The Curb Straight Through To The Back Beginning With The Exterior Setting The Tone, With An Inviting & Large Front Porch With A Sitting Area. Step Into The Inviting Main Floor With The Living And Dining Room Featuring Wood Trims, Complemented With Original Oak Hardwood Floors Throughout And Stained Glass Reinforced Windows That Infuse Warm. The Kitchen Connects To A Sunroom, Offering An Ideal Space For An Office Or Studio During Warm Months With Convenient Access To The Deck And Backyard. The Second Floor Offers A 4PC Bath And Three Generously Sized Bedrooms, Each Featuring Closet Space. The Lower Level Holds Boundless Potential, Ready To Be Transformed To Suit Your Needs And Lifestyle. With A Rich History Of Family Ownership Spanning Over 30 Years, This Home Exudes A Sense Of Pride And Care, And Offers A Lot Of Potential For Personalization And Enjoyment. Don't Miss Your Chance To Embrace The East York Lifestyle In This Great Home, Where Every Detail Reflects A Legacy Of Cherished Memories And Endless Possibilities.
详情
- 上市时间: Tuesday, May 07, 2024
- 城市: Toronto
- 社区: Danforth Village-East York
- 交叉路口: Woodbine Ave & Sammon Ave
- 详细地址: 320 Queensdale Avenue, Toronto, M4C 2B6, Ontario, Canada
- 客厅: Large Window, Hardwood Floor, Wood Trim
- 厨房: W/O To Sunroom, Window
- 挂盘公司: Ipro Realty Ltd. - Disclaimer: The information contained in this listing has not been verified by Ipro Realty Ltd. and should be verified by the buyer.

