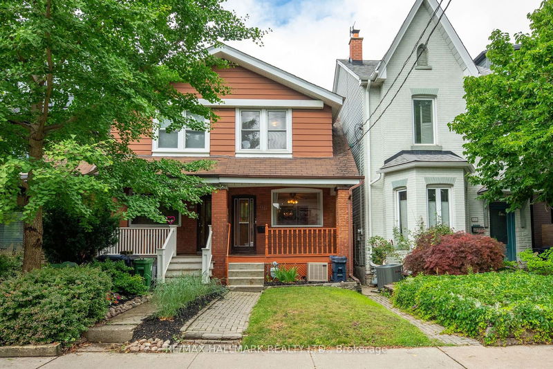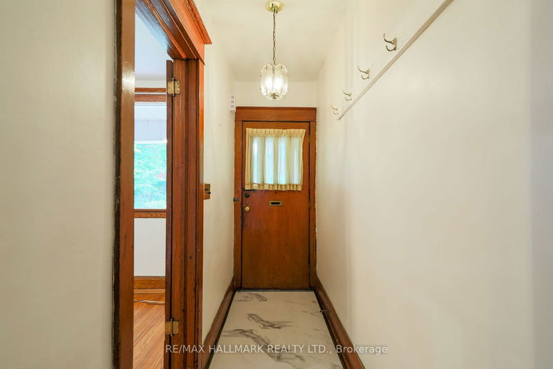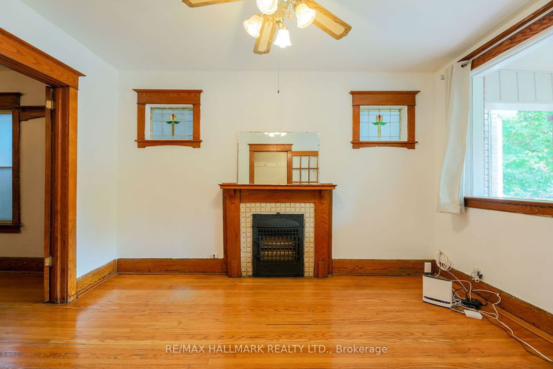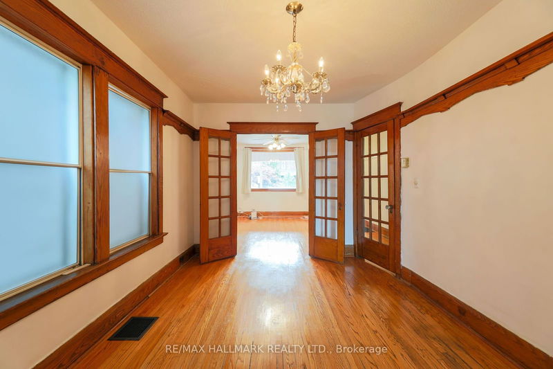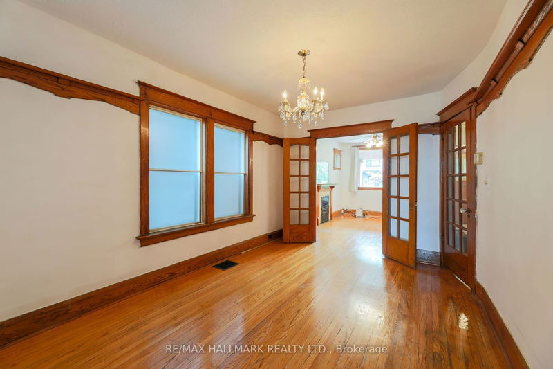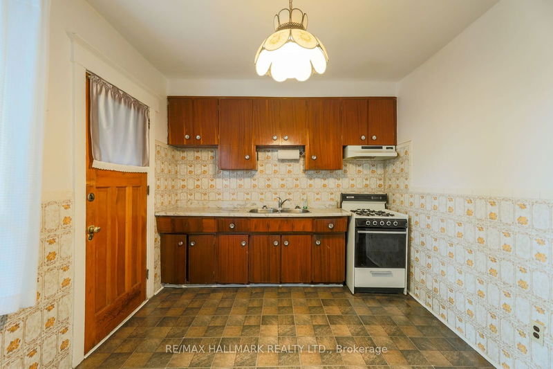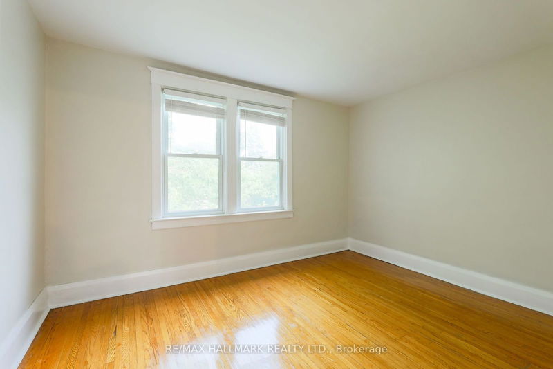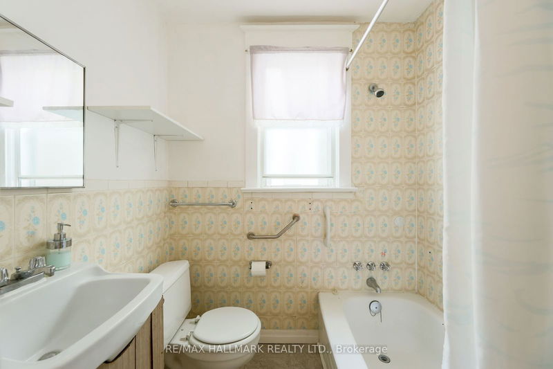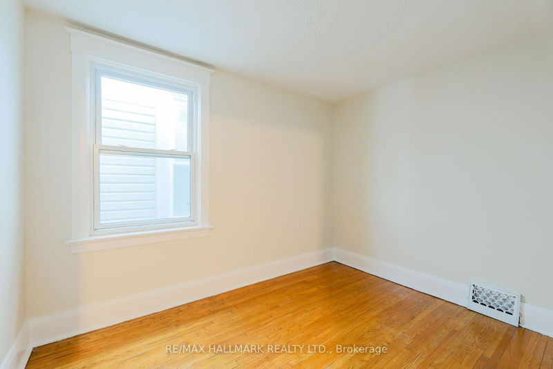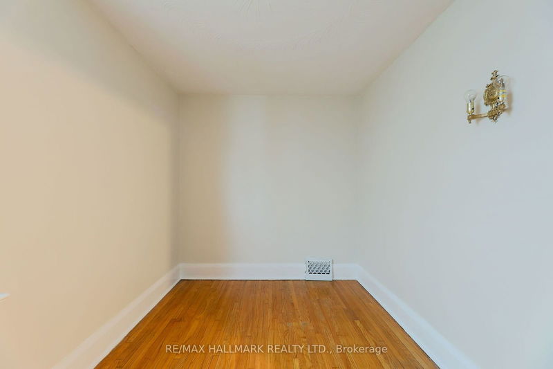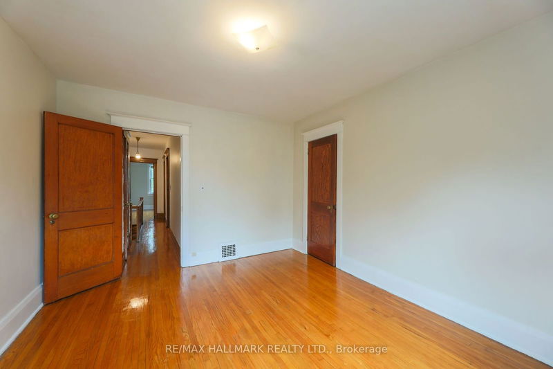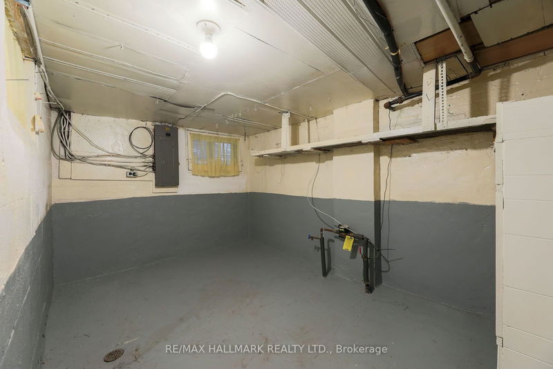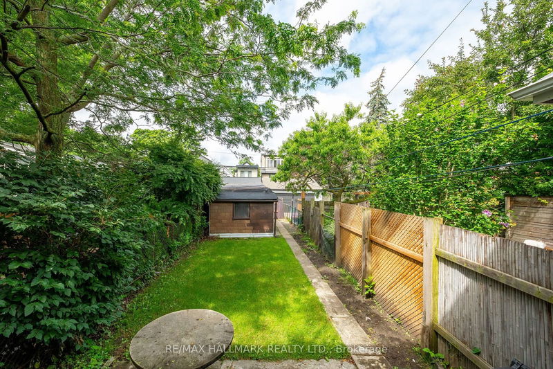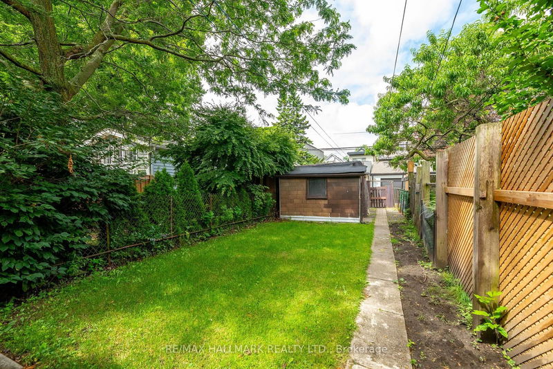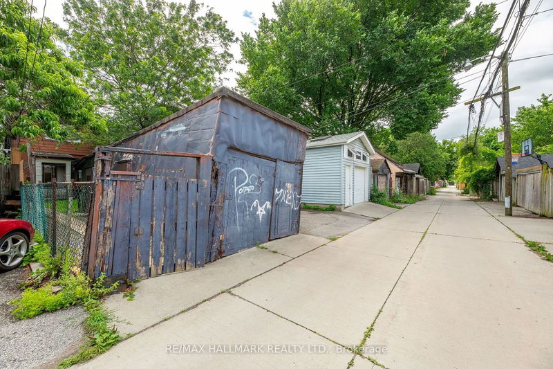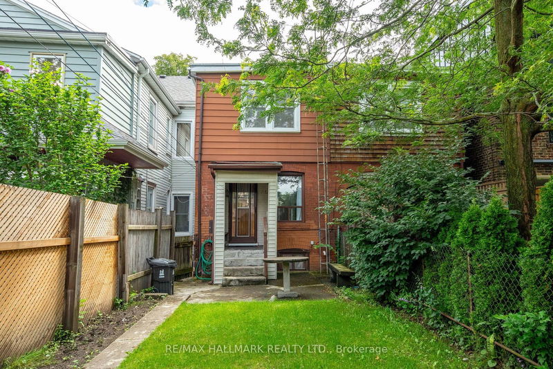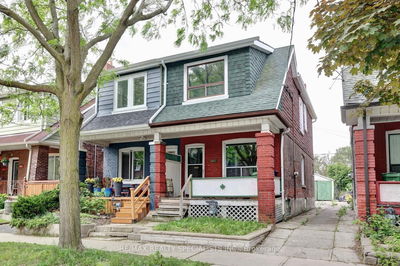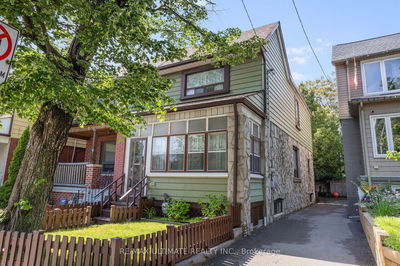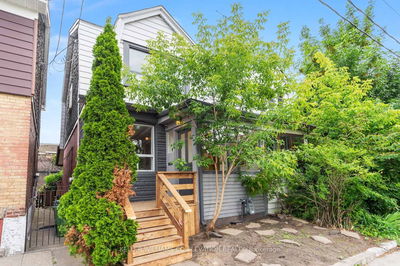Amazing and unique opportunity to design and renovate your own dream home! Nestled on one of the prime tree lined streets in highly desirable Jackman School district. This brick semi detached home offers great bones and endless possibilities. A perfect family home with 3 spacious bedrooms, good size principal rooms, a finished basement and a sought after west facing back yard. There is detached garage via the public laneway, giving the property the option of building laneway house, adding even more value and possibilities. Outstanding location within walking distance to Chester subway, the Danforth, great restaurants, coffee shops, a variety of local specialty shops are all a few steps away. Don't miss out on making this house your perfect sanctuary.
详情
- 上市时间: Friday, July 12, 2024
- 3D看房: View Virtual Tour for 98 Arundel Avenue
- 城市: Toronto
- 社区: Playter Estates-Danforth
- 详细地址: 98 Arundel Avenue, Toronto, M4K 3A4, Ontario, Canada
- 客厅: Hardwood Floor, Picture Window, O/Looks Dining
- 厨房: Tile Floor, Walk-Out
- 挂盘公司: Re/Max Hallmark Realty Ltd. - Disclaimer: The information contained in this listing has not been verified by Re/Max Hallmark Realty Ltd. and should be verified by the buyer.

