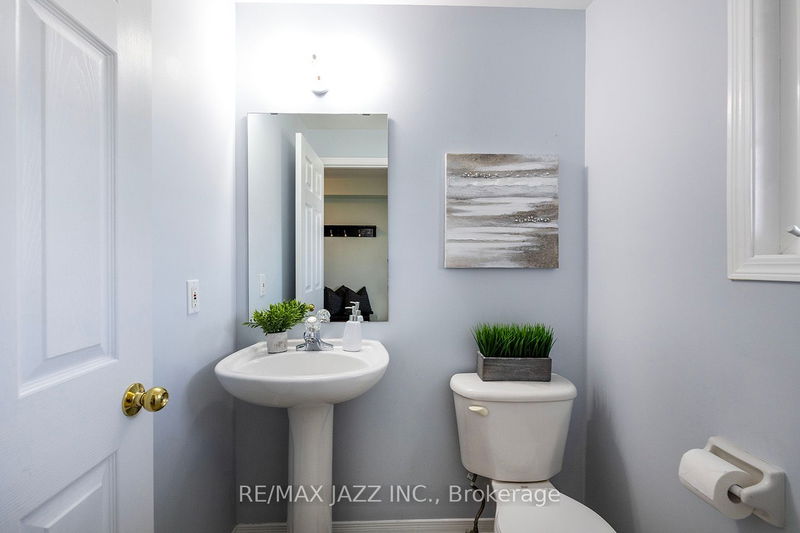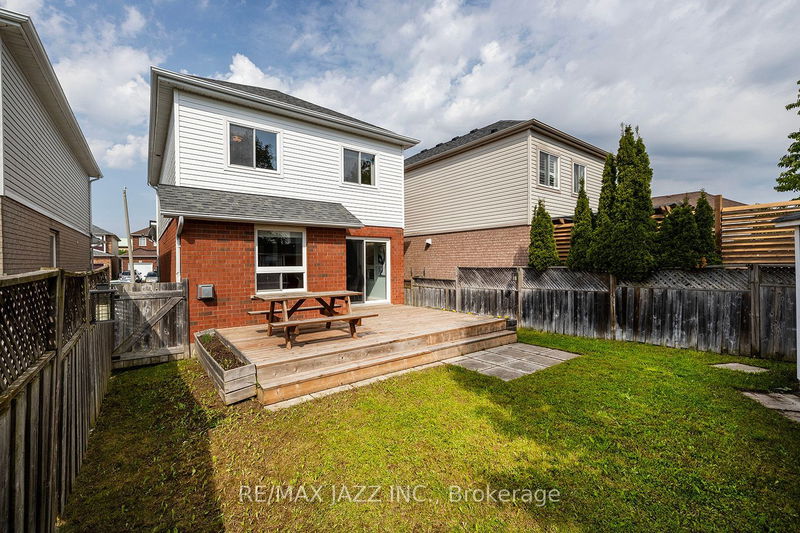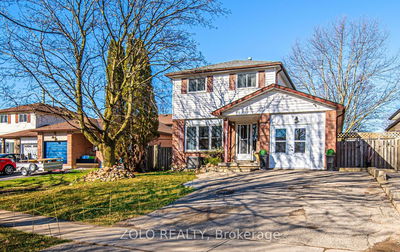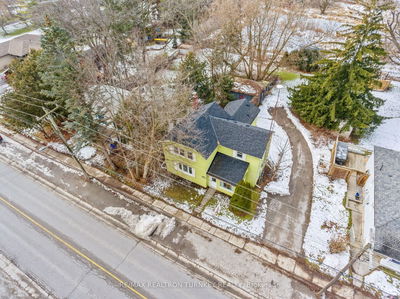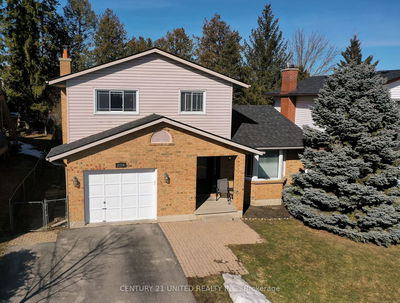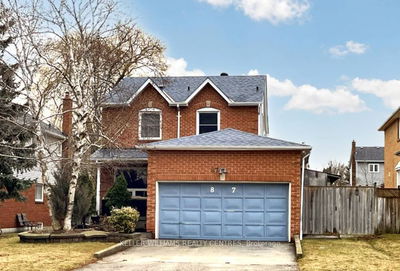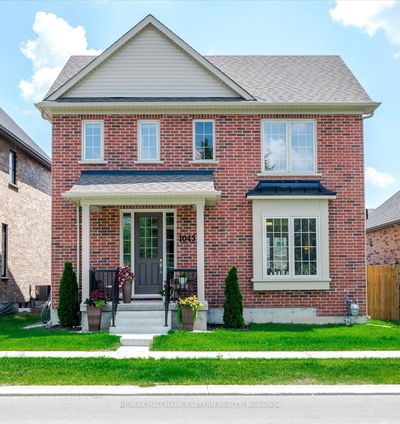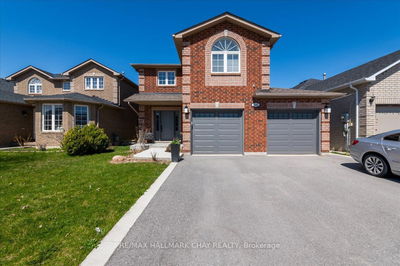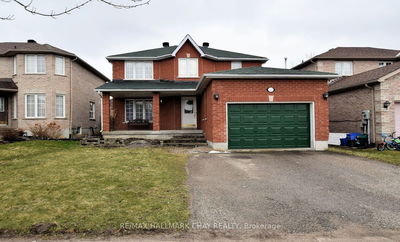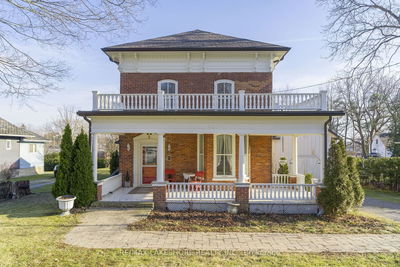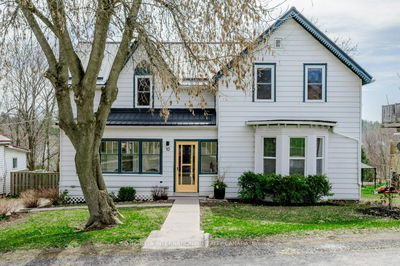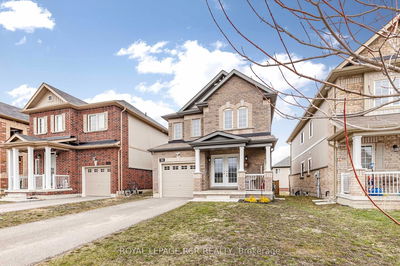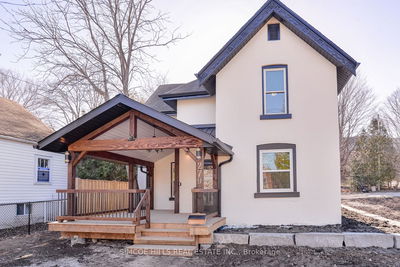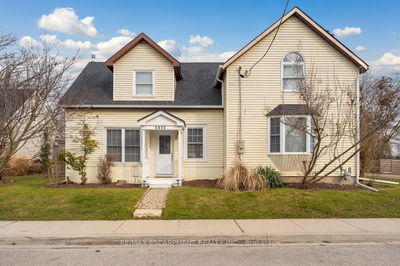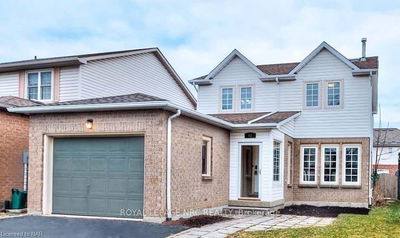**Open House: May 25th from 10am-12pm & 2-4pm; May 26th from 10am-12pm, 1-3pm & 5-7pm** Introducing 1711 Radcliffe Dr, Oshawa. This charming three bed, three bath home offers 1,512 sq ft (as per MPAC) of living space and is conveniently situated near schools, parks, a recreation center, and an abundance of amenities. Inside, laminate flooring creates a seamless flow throughout, enhancing the bright and airy atmosphere. The main floor features convenient two-piece powder room, a separate dining area, an inviting eat-in kitchen with tile flooring, a double sink, glass and tile backsplash, and direct access to the backyard, along with a cozy living room complemented by a gas fireplace. Upstairs, discover three bedrooms, including a primary suite with a walk-in closet and a three-piece ensuite, while two additional bedrooms offer double closets and access to a well-appointed four-piece bathroom. The unfinished basement presents an opportunity for your creative touch, offering endless possibilities for customization. Come check out 1711 Radcliffe Dr and see for yourself all that this beautiful home has to offer!
详情
- 上市时间: Tuesday, May 21, 2024
- 3D看房: View Virtual Tour for 1711 Radcliffe Drive
- 城市: Oshawa
- 社区: Samac
- 详细地址: 1711 Radcliffe Drive, Oshawa, L1K 2T2, Ontario, Canada
- 厨房: Tile Floor, Eat-In Kitchen, W/O To Yard
- 客厅: Laminate, Gas Fireplace
- 挂盘公司: Re/Max Jazz Inc. - Disclaimer: The information contained in this listing has not been verified by Re/Max Jazz Inc. and should be verified by the buyer.




