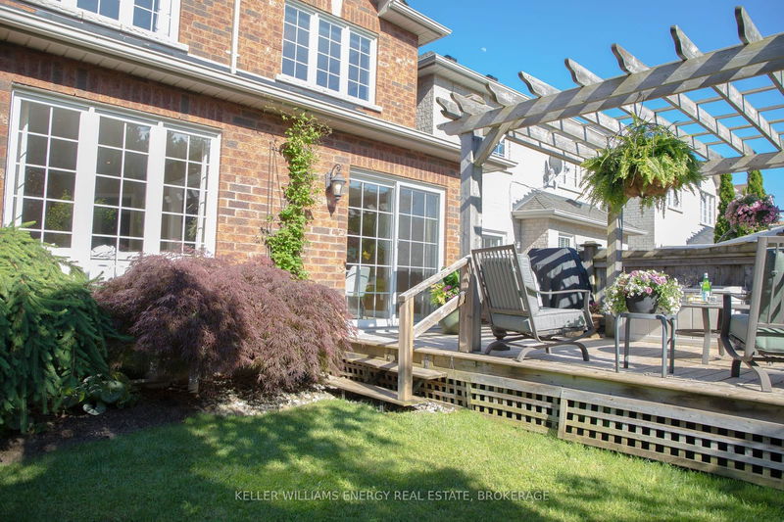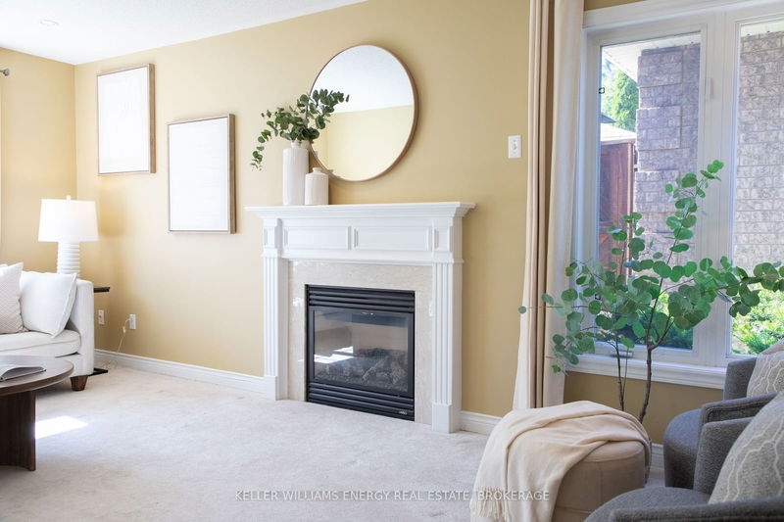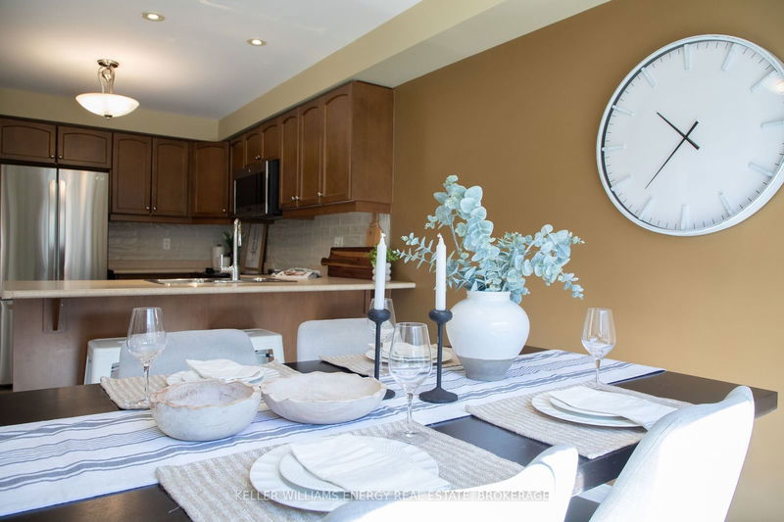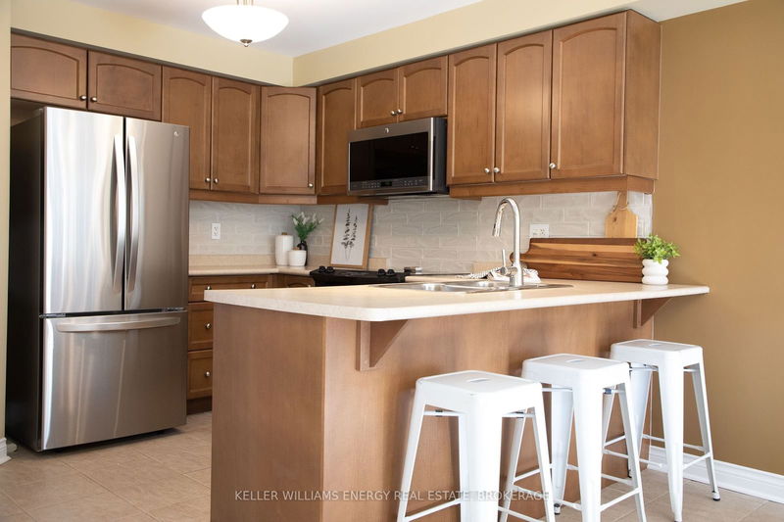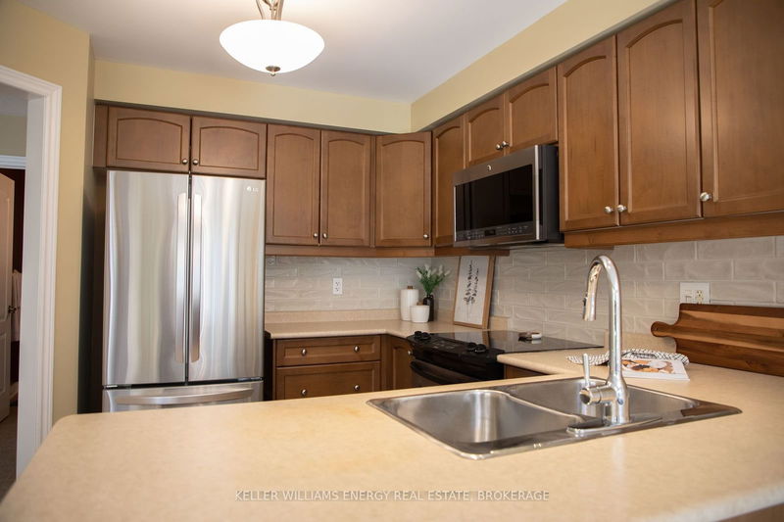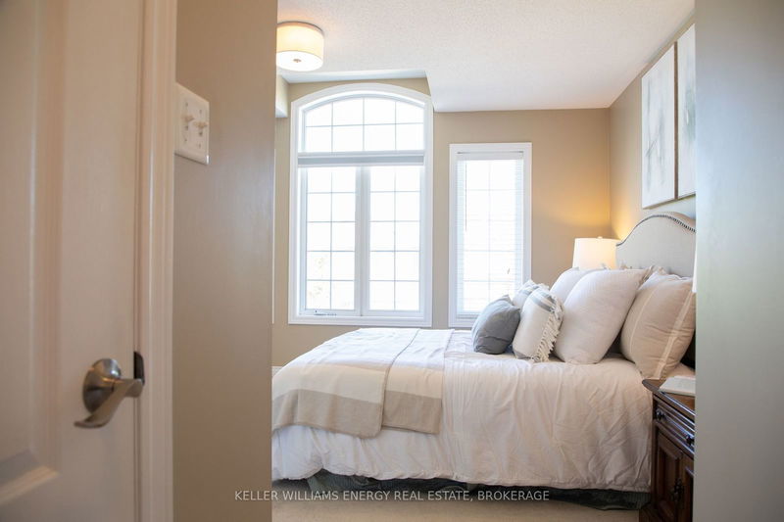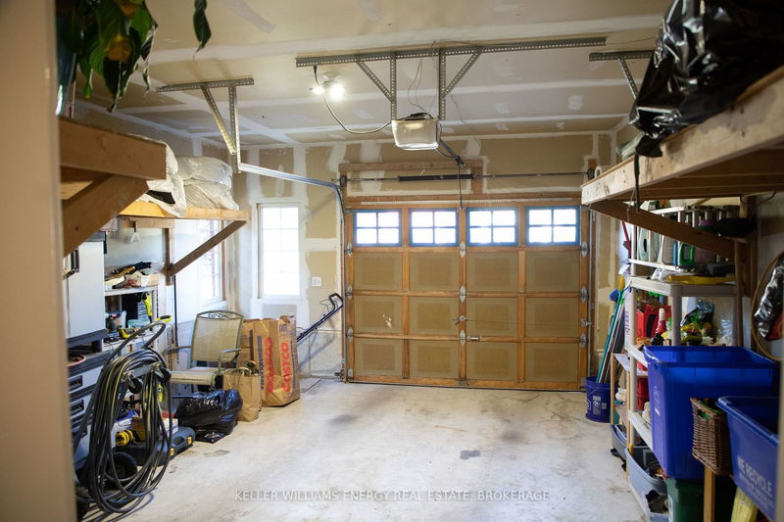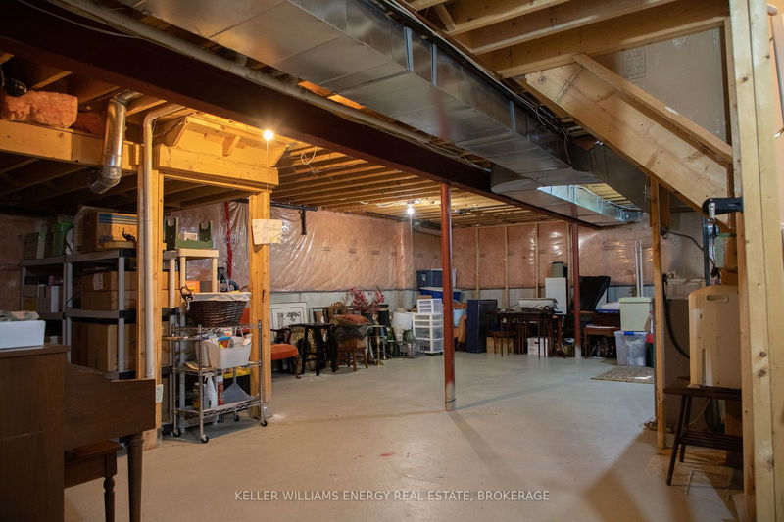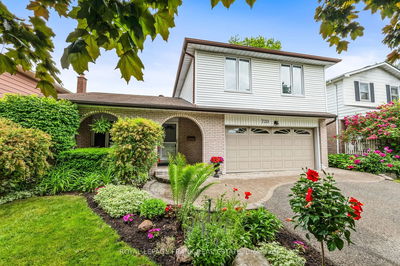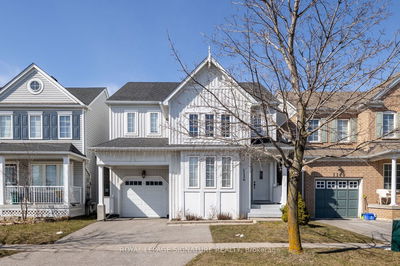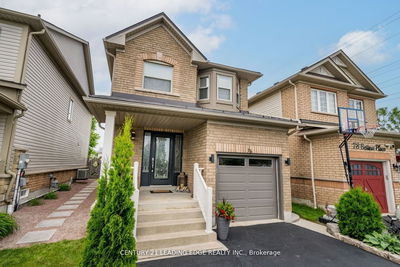Discover your family home at 10 Cottage Crescent in Whitby! This charming all-brick family home is located on a safe street in a friendly neighborhood! This home boasts three bedrooms, three bathrooms, and offers an inviting open-concept main floor with a cozy gas fireplace! Natural light fills the home, accentuating its warm ambiance through the large windows throughout. The airy eat-in kitchen offers ample cabinetry and opens to a private landscaped backyard, ideal for relaxation with no neighbors behind! Only steps to a scenic walking path leading to Darren Park complete with a splash pad and soccer field. Upstairs, a graceful circular staircase leads to three generously sized bedrooms featuring expansive windows and ample closet space. The master suite provides a luxurious escape with a 4-piece ensuite bathroom and double walk-in closet, ensuring comfort and convenience. Additional highlights include a main floor laundry area with garage access and an unfinished basement ready for your ideas! Enjoy close proximity to top schools, parks, and shopping, making this home a blend of comfort, convenience, and style. Don't miss out on this exceptional property! Arrange your private viewing today!
详情
- 上市时间: Tuesday, July 09, 2024
- 3D看房: View Virtual Tour for 10 Cottage Crescent
- 城市: Whitby
- 社区: Rolling Acres
- 详细地址: 10 Cottage Crescent, Whitby, L1R 0B1, Ontario, Canada
- 厨房: Ceramic Floor, Pot Lights, Stainless Steel Appl
- 客厅: Gas Fireplace, Large Window, Pot Lights
- 挂盘公司: Keller Williams Energy Real Estate, Brokerage - Disclaimer: The information contained in this listing has not been verified by Keller Williams Energy Real Estate, Brokerage and should be verified by the buyer.





