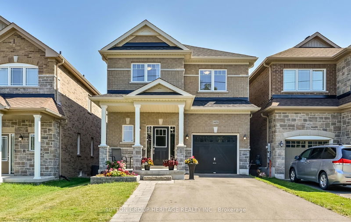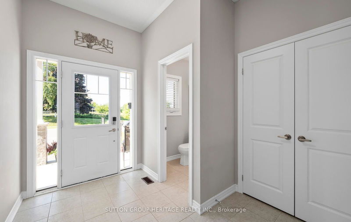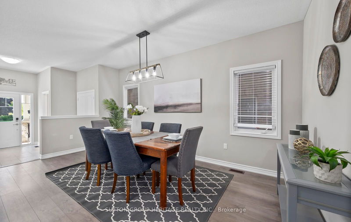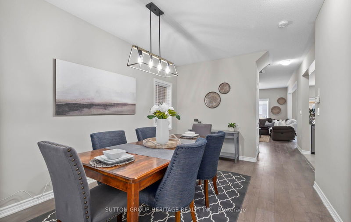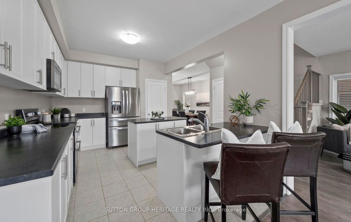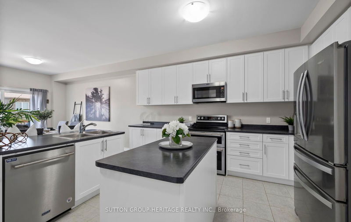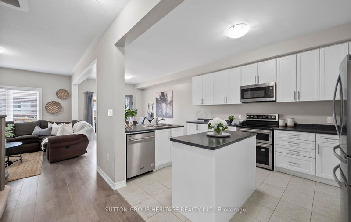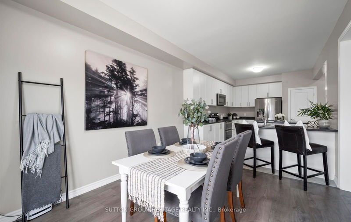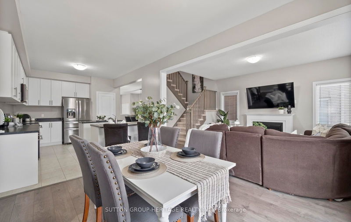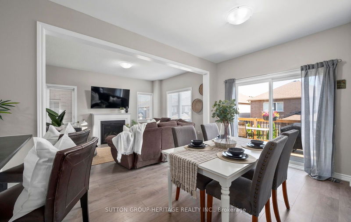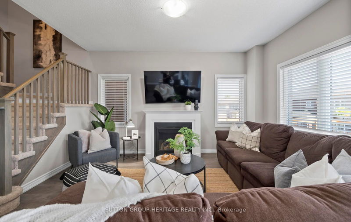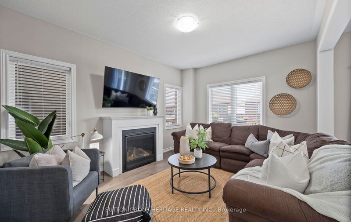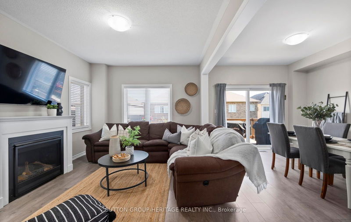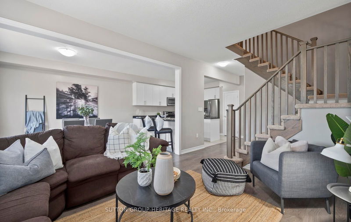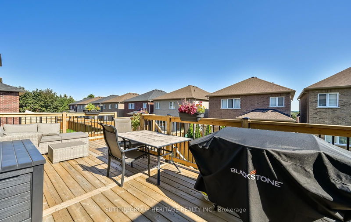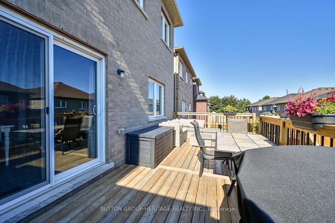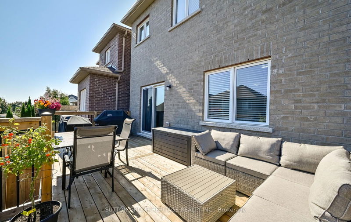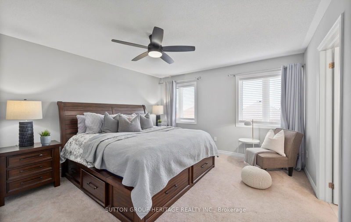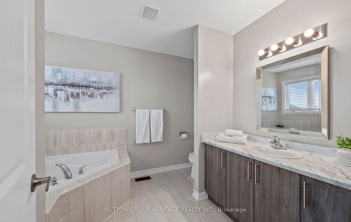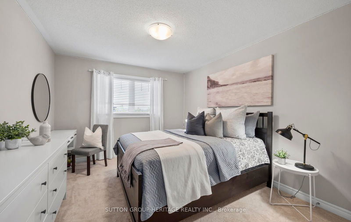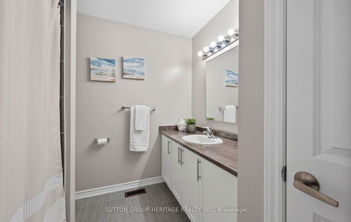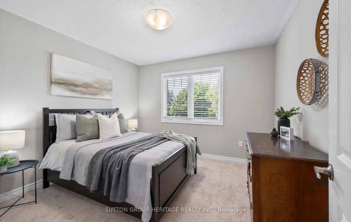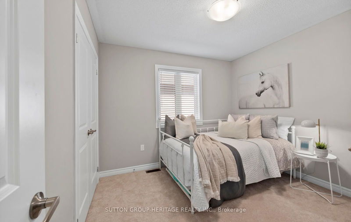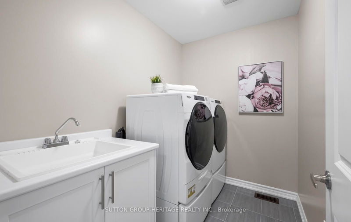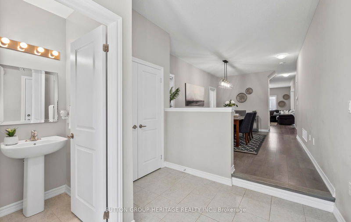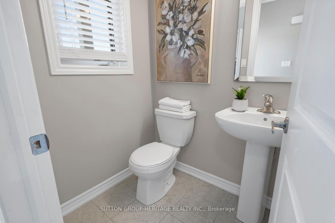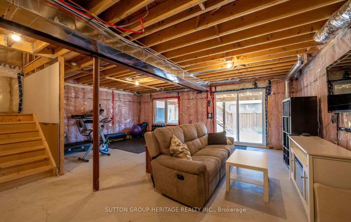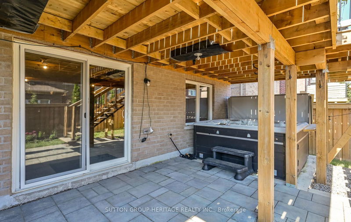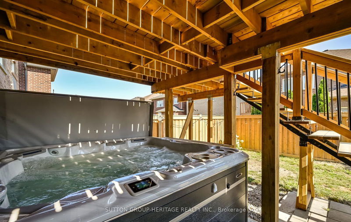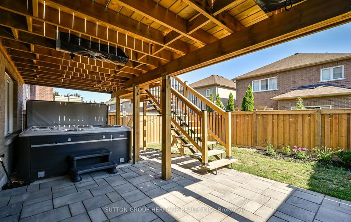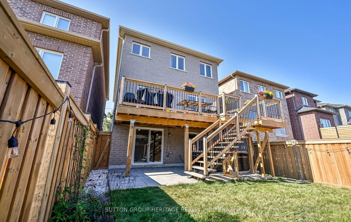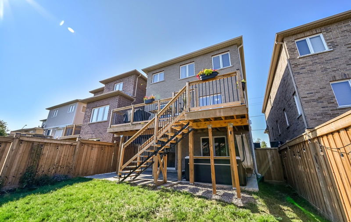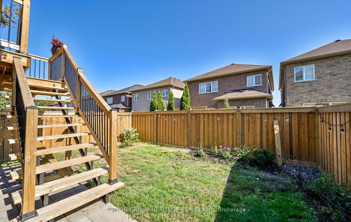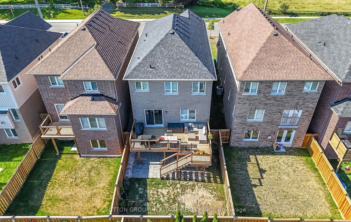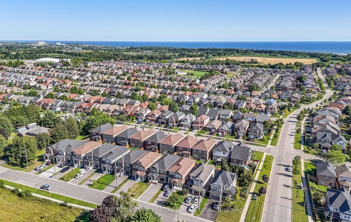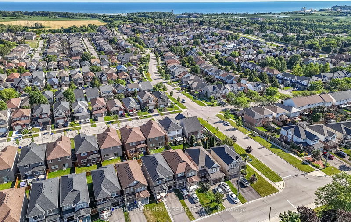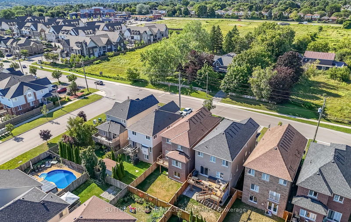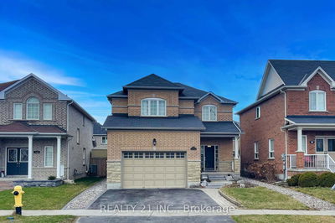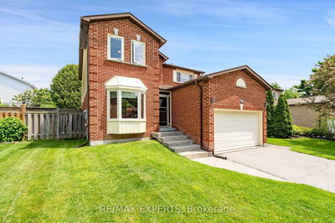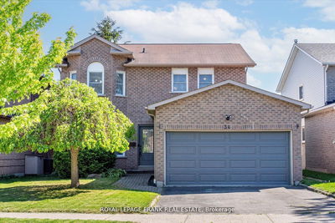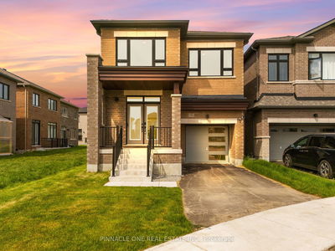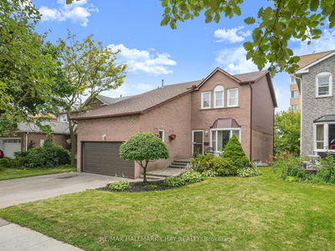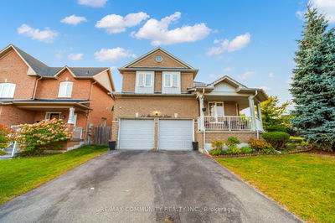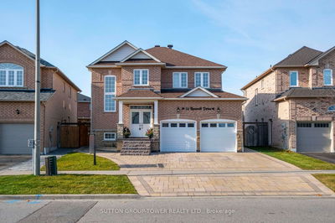This lovely 2 year old, over 2100 square feet, all brick, 4 bedroom home features an open concept main floor layout with 9 foot ceilings, laminate and ceramic flooring, kitchen with extended upper cabinets, high-end stainless steel appliances (double oven stove, French door fridge with ice maker, freezer and crisper & drawers, built-in microwave and dishwasher), pantry and island open to the great room with gas fireplace and walk-out to large upper deck with stairs down to ground level and hot tub. The second floor features a spacious primary bedroom, a 4 piece ensuite with corner soaker tub and separate shower and a walk-in closet, 3 additional spacious bedrooms, 4 piece main bathroom and second floor laundry. The bright, unfinished walk-out basement awaits your personal finishes and features a rough-in for a 3 piece washroom and sliding glass walk-out to patio with 1 year old hot tub and fully fenced yard. Garage access from large open foyer! 4 car driveway parking and no sidewalks to shovel! Secondary breaker panel! Close to schools, parks, transit, shopping, South Courtice Arena, and easy access to Hwy 401.
详情
- 上市时间: Thursday, August 08, 2024
- 3D看房: View Virtual Tour for 1445B Gord Vinson Avenue
- 城市: Clarington
- 社区: Courtice
- 详细地址: 1445B Gord Vinson Avenue, Clarington, L1E 2N7, Ontario, Canada
- 客厅: Laminate, Combined W/Dining
- 厨房: Ceramic Floor, Stainless Steel Appl, Pantry
- 挂盘公司: Sutton Group-Heritage Realty Inc. - Disclaimer: The information contained in this listing has not been verified by Sutton Group-Heritage Realty Inc. and should be verified by the buyer.

