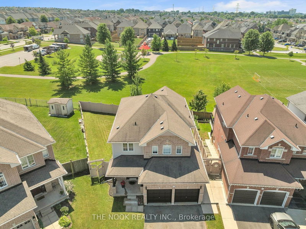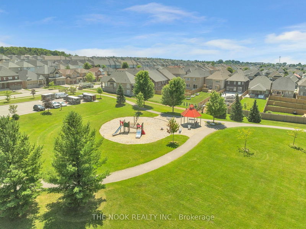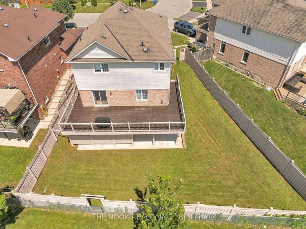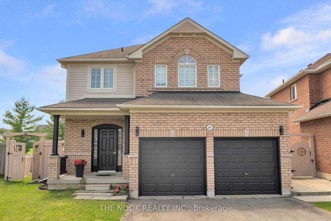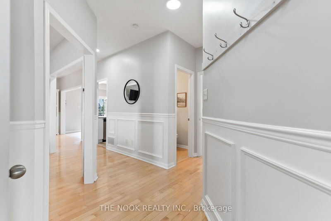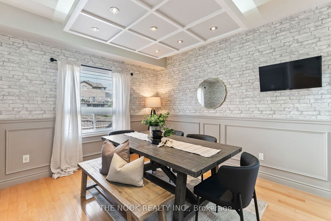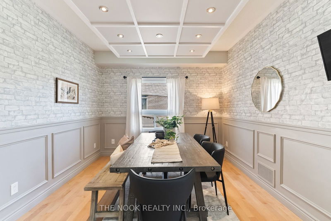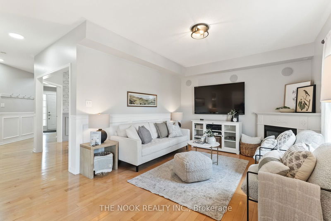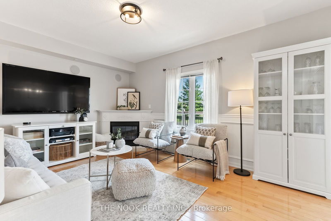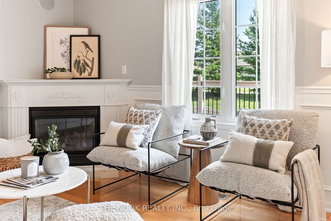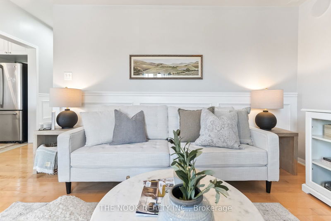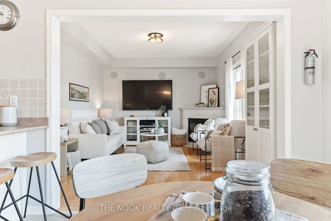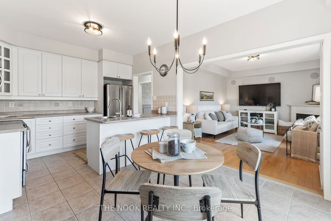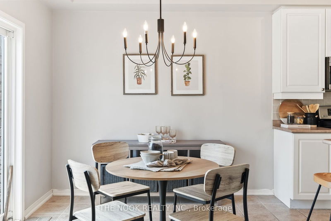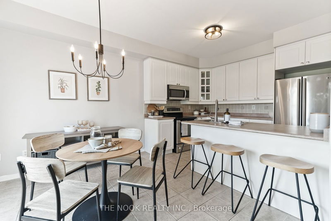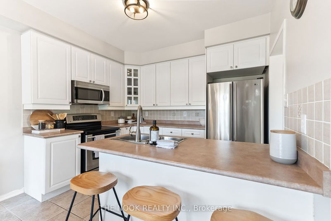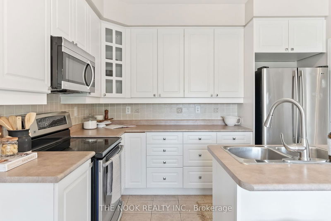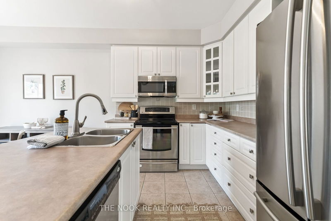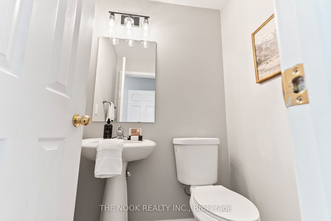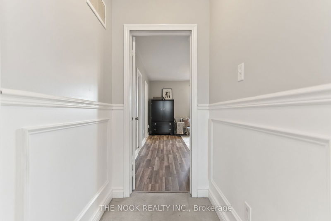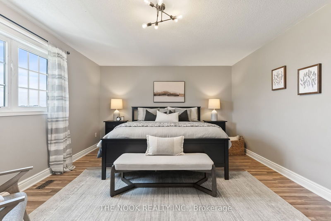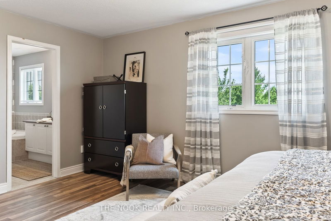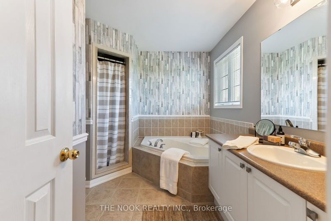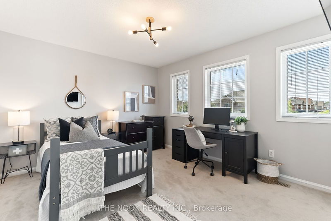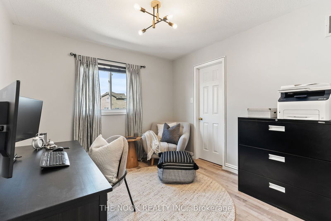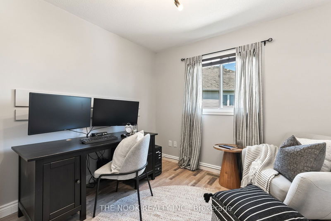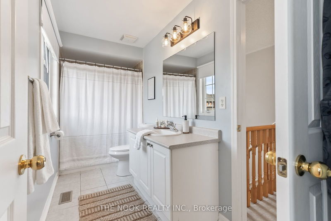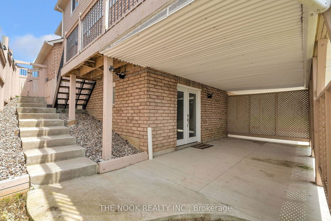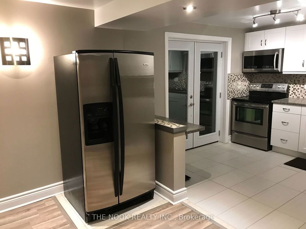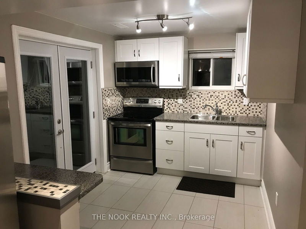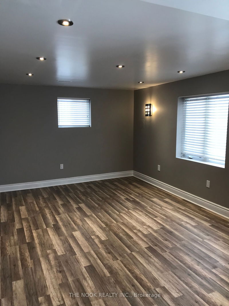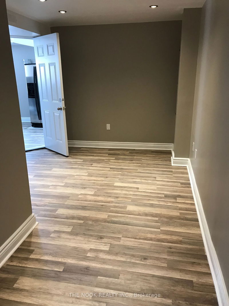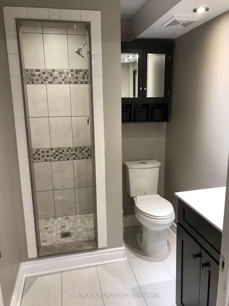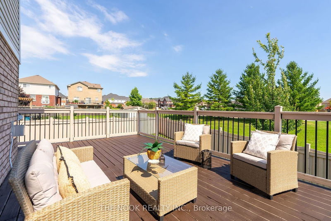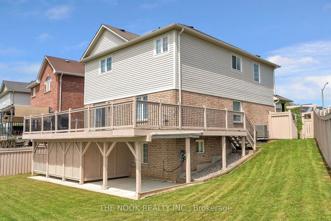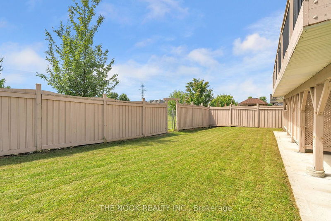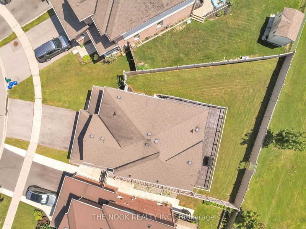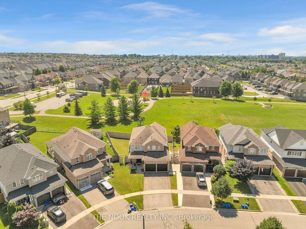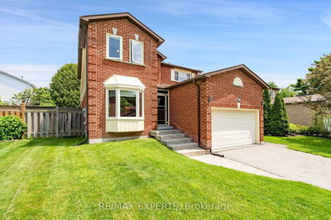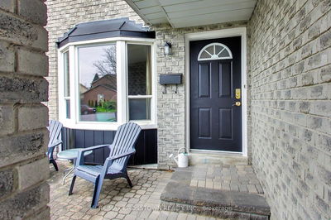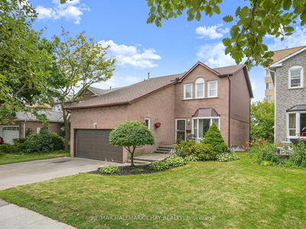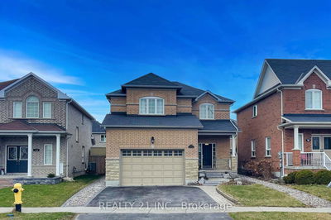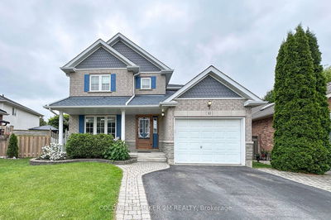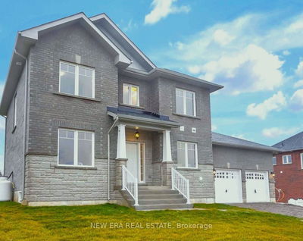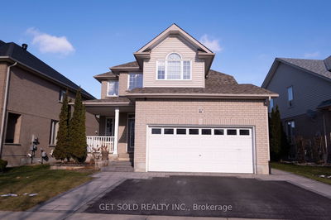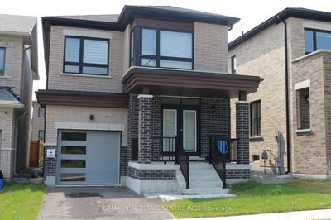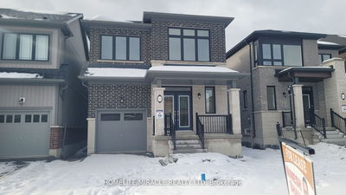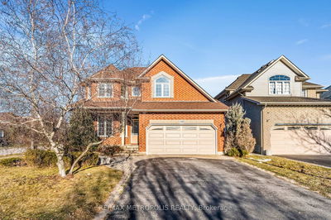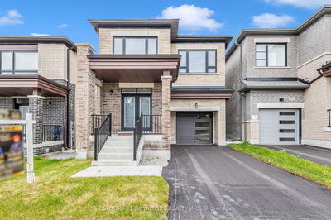Fabulous Opportunity In A Sought-After North Oshawa Neighbourhood! This Beautiful Home Sits On A Premium Pie-Shaped Lot, Backing On To The Park (With Gate Access!) And Has A Walk-Out Basement With A Fully Self-Contained 1 Bedroom Apartment! Main Floor Features Separate Dining Room With Custom Ceiling Lighting, And Open-Concept Living Room/Eat-In Kitchen With Walk Out To Massive Deck Spanning The Entire Width Of The Home! Main Floor Laundry With Garage Access. Beautiful Wainscoting Details Throughout! Upper Level Features 4 Bedrooms/2 Baths Including A Very Spacious Primary With Walk-In Closet And Full Ensuite Bath. Basement Level Storage Area Accessible From Main House. Poured Concrete Side Steps Lead To A Separate Entrance For The 1 Bedroom Basement Suite That Has Been Recently Renovated And Features: Updated Kitchen With Stainless Steel Appliances And Mosaic Backsplash, Large Living Room, Updated 3-Pc Bath With Custom Tiled Shower, 1 Bedroom With Walk-In Closet, And Separate Private Laundry Room. Big, Bright Windows! Freshly Painted & All New Flooring. Basement Suite Also Has Its Own Private Fenced Poured Concrete Patio Area! This Property Is The Perfect Opportunity For Anyone Looking To Benefit From Extra Income, Or A Mutli-Generational Home.
详情
- 上市时间: Monday, July 15, 2024
- 3D看房: View Virtual Tour for 1836 Birchview Drive
- 城市: Oshawa
- 社区: Samac
- 交叉路口: Ormond Dr/Birchview Dr
- 客厅: Main
- 厨房: Eat-In Kitchen
- 厨房: Bsmt
- 客厅: Bsmt
- 挂盘公司: The Nook Realty Inc. - Disclaimer: The information contained in this listing has not been verified by The Nook Realty Inc. and should be verified by the buyer.

