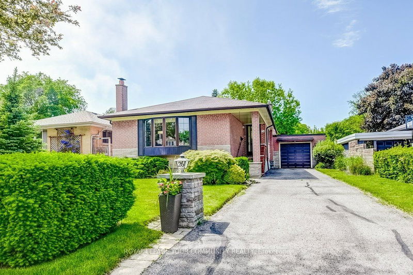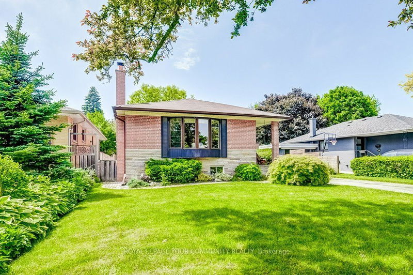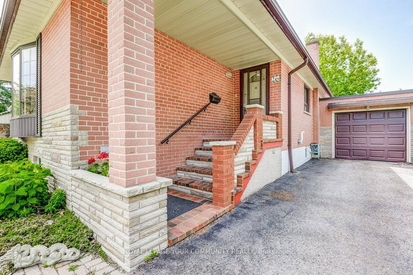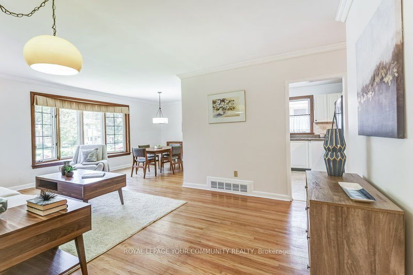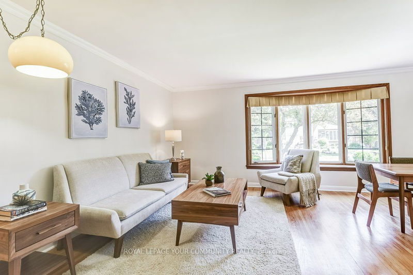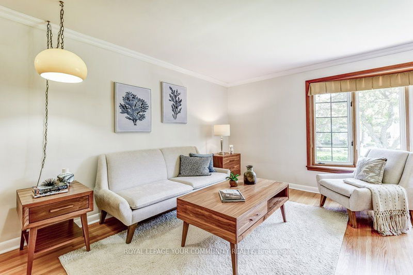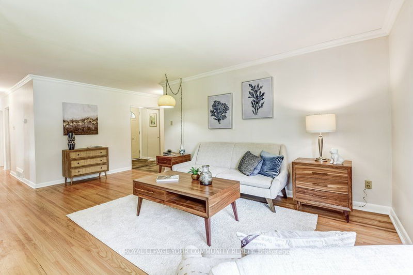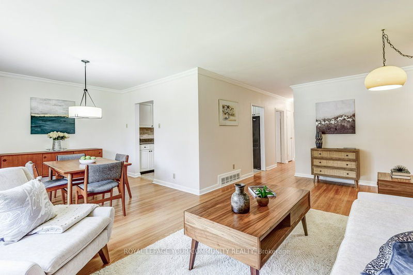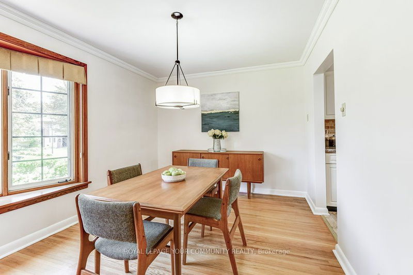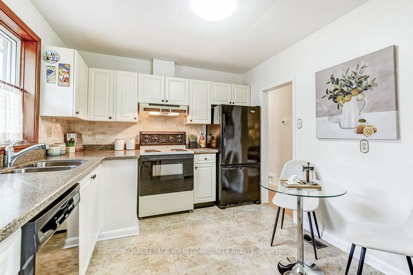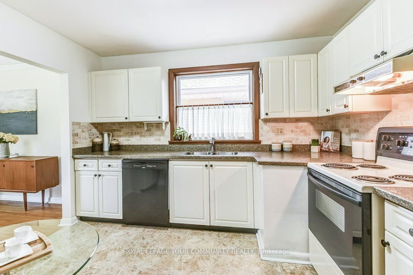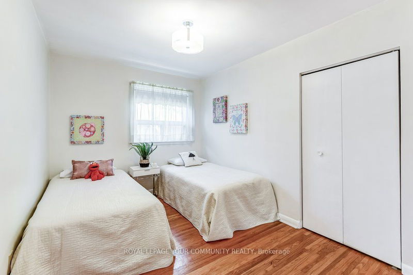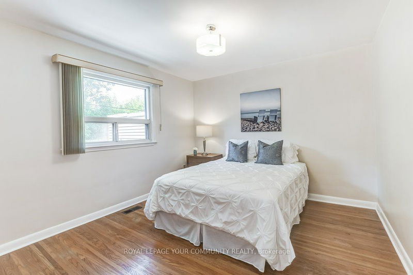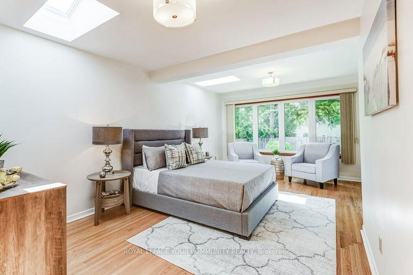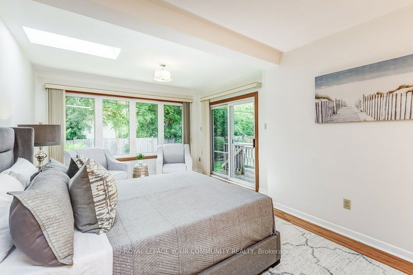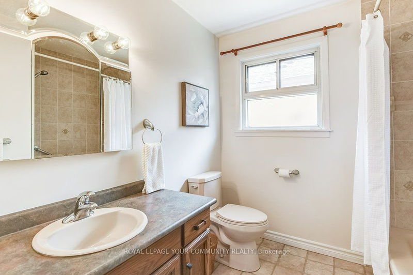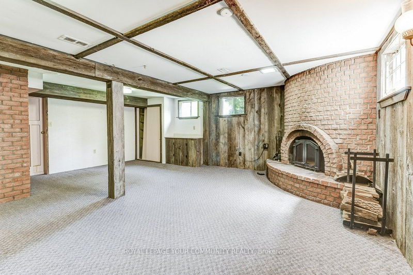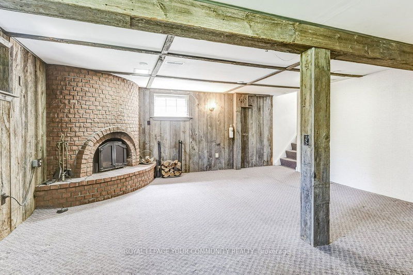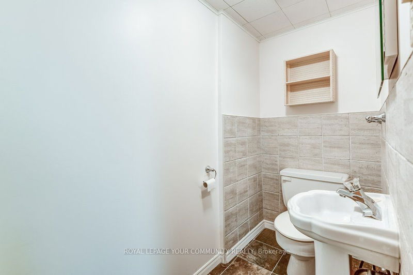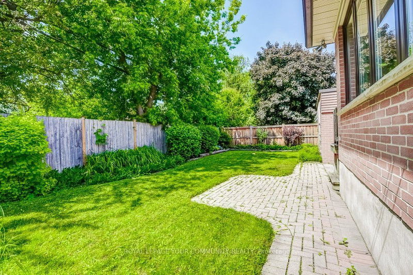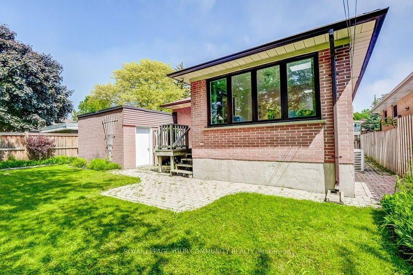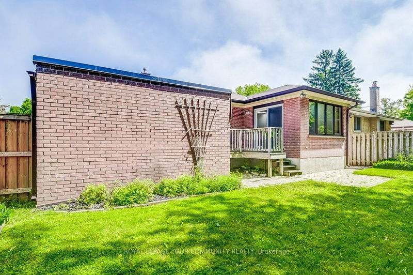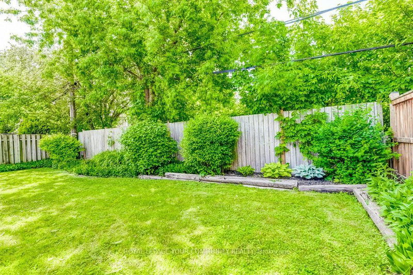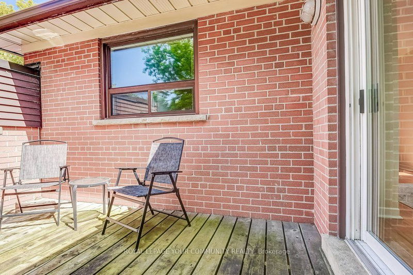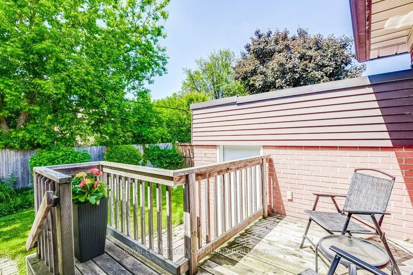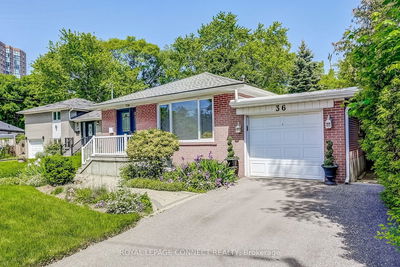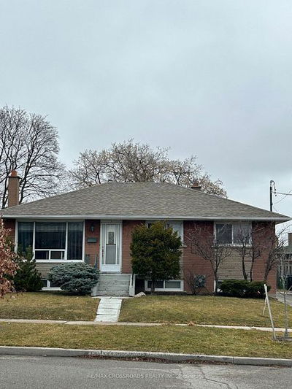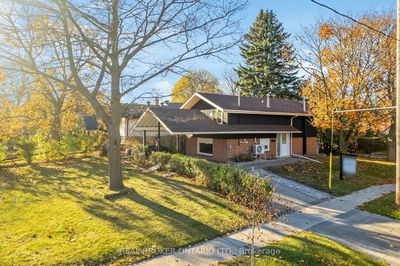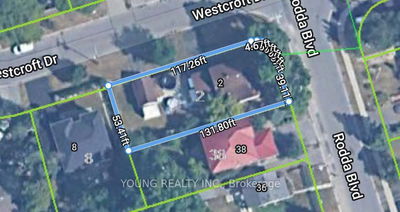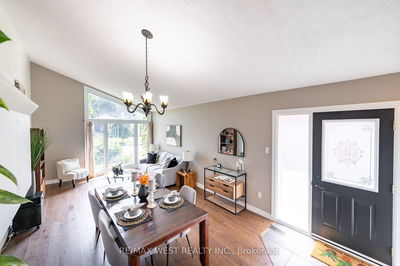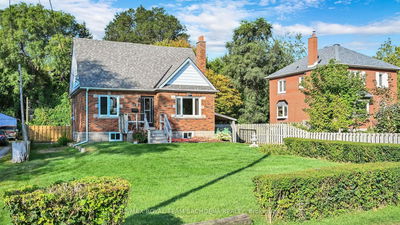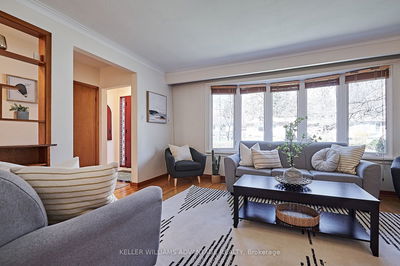Gorgeous Guildwood! Located On A Quiet, Friendly Street. This Bright And Spacious 3 Br Bungalow Offers The Ideal Family-Oriented Guildwood Village Experience. Outside Features Lots Of Greenery And Ample Garden Space. Twin Light Pillars Welcome You Up The Driveway. A Generous Entryway Brings You To The L-Shaped Living And Dining Rooms That Are Bathed In Light From The Oversized. South Facing Bow Window. The Kitchen Features Neutral Cabinets Incl. A Pantry, A Solid Surface Counter & Tumbled Marble Backsplash. An Addition & Reno Allows For A Large And More Functional Main Bathroom Than Generally Found In Homes This Size. It Also Provides An Absolute Showstopper Room That Functions As An Oversized Primary Suite Or Main Floor Family Room. At 20'x12'. It Has Two Skylights, A Sliding Door W/O To An Intimate Rear Deck & A Virtual Wall Of Windows To The Rear Yard. The Basement W/Separate Entrance Has A Brick Fireplace, 2 Pc Bath & Loads Of Storage. It Awaits Your Creativity.
详情
- 上市时间: Wednesday, June 05, 2024
- 3D看房: View Virtual Tour for 26 Nuffield Drive
- 城市: Toronto
- 社区: Guildwood
- 详细地址: 26 Nuffield Drive, Toronto, M1E 1H4, Ontario, Canada
- 客厅: Hardwood Floor, Bow Window
- 厨房: Corian Counter, Backsplash, Eat-In Kitchen
- 挂盘公司: Royal Lepage Your Community Realty - Disclaimer: The information contained in this listing has not been verified by Royal Lepage Your Community Realty and should be verified by the buyer.

