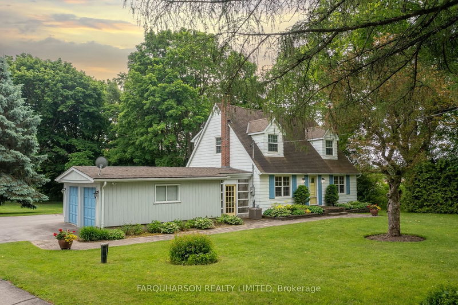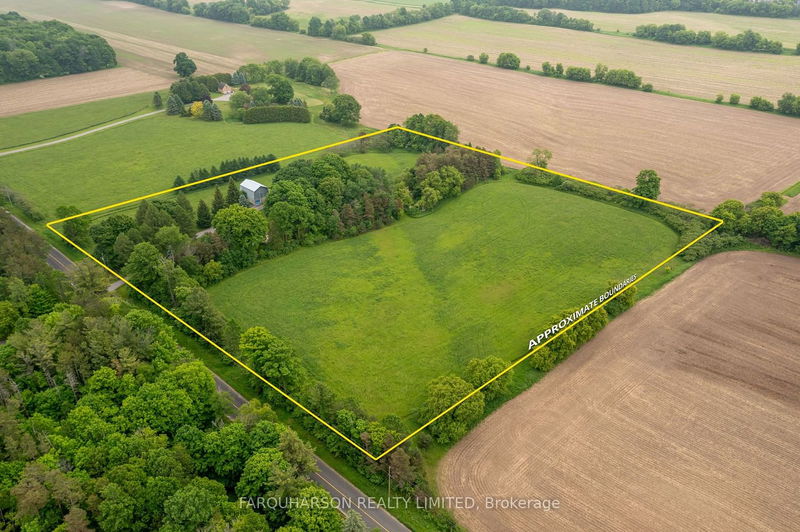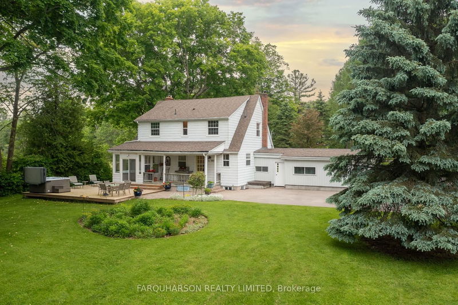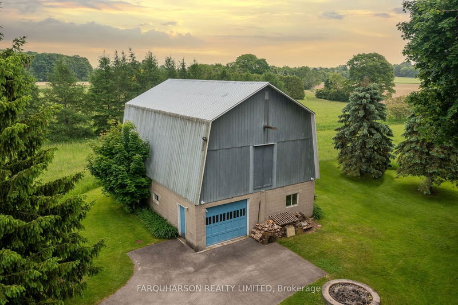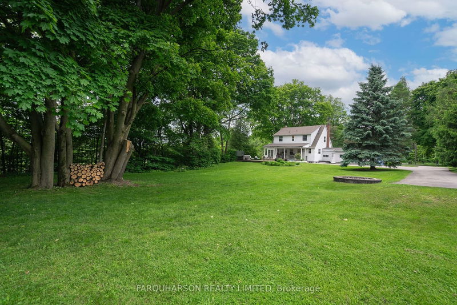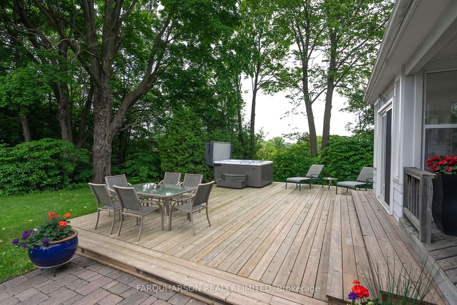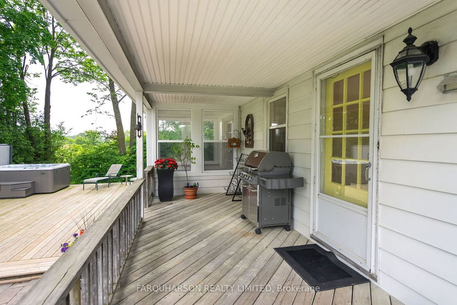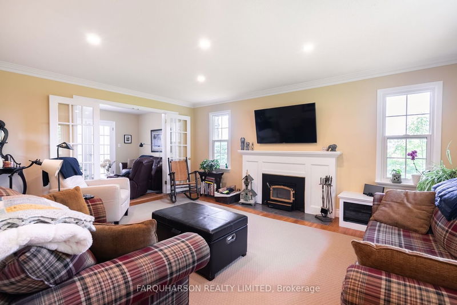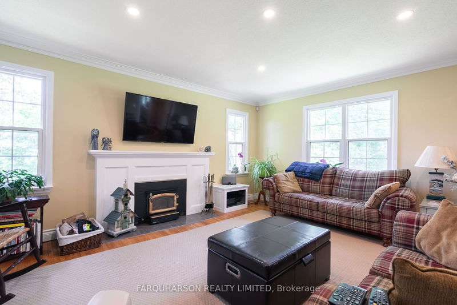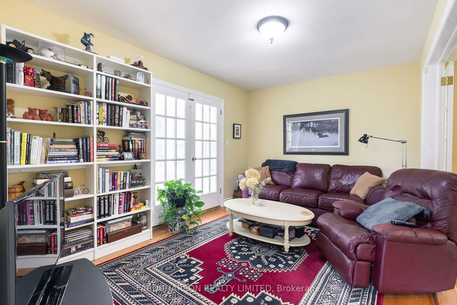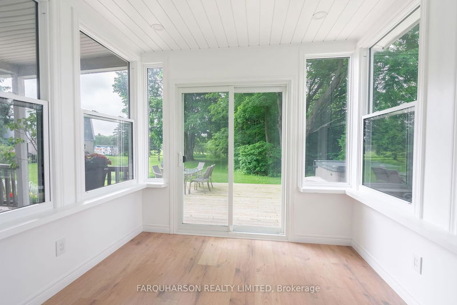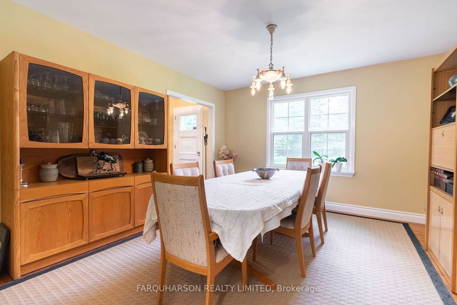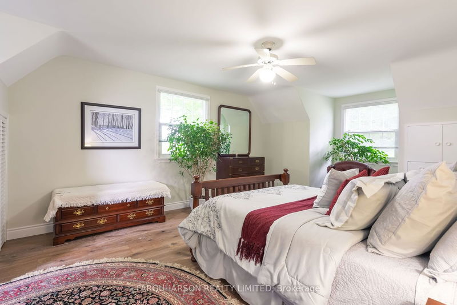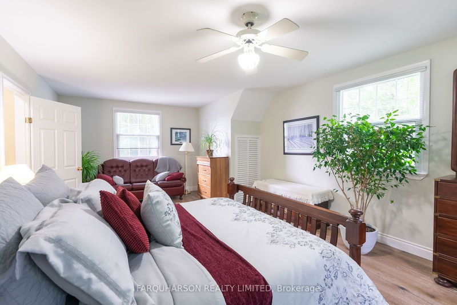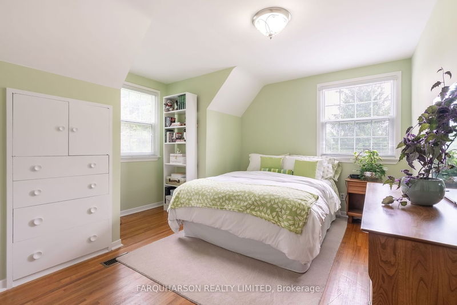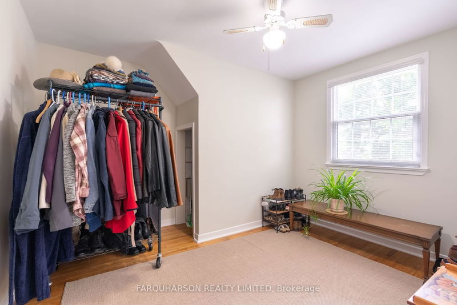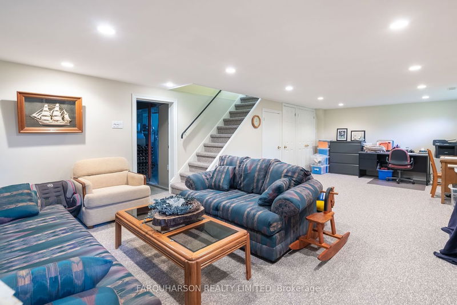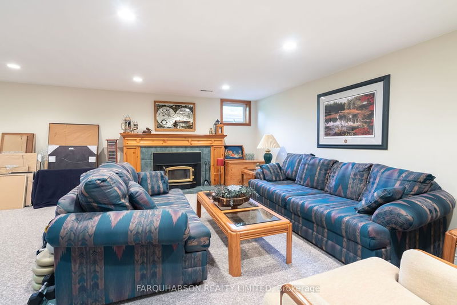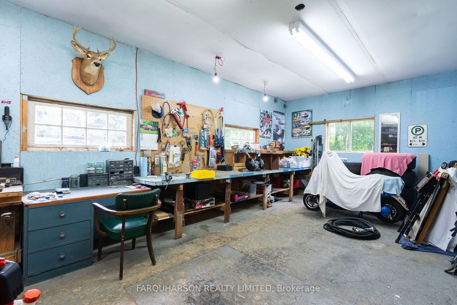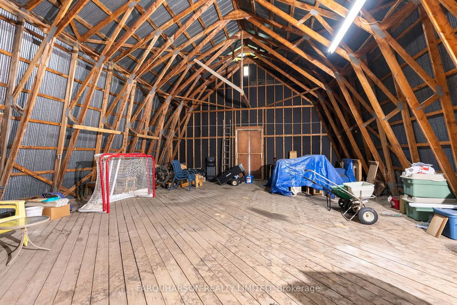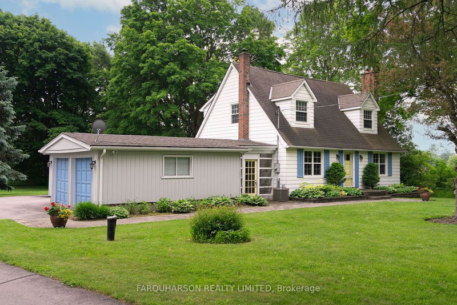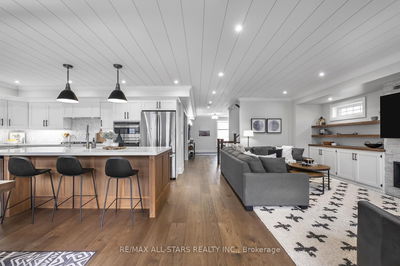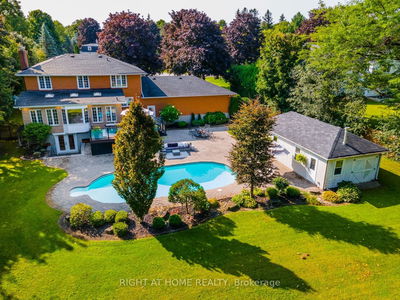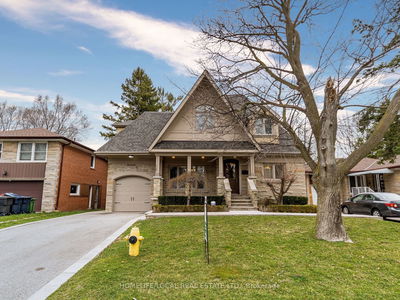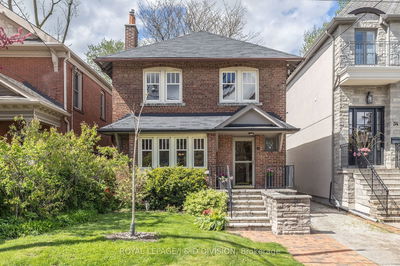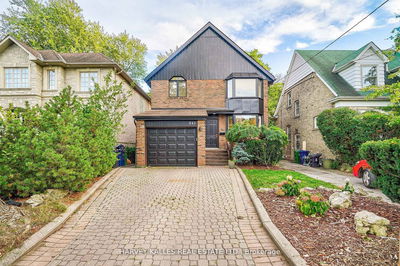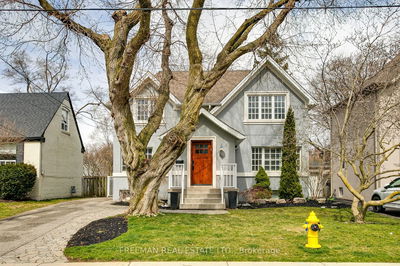Stunning and Private 10 Acres With Approximately 660 Feet of Frontage. This Picturesque Property Features a Mix of Open Space and Mature Towering Trees With Manicured Lawns, Perennial Gardens, Groomed Trails and Stunning Nature Views Over the Countryside. The Delightful 3 Bedroom Home with Many Recent Updates Features a Spacious Attached Two-Car Garage and a Large Backyard Deck Perfect for Entertaining and Dining Al Fresco, Complete With a Five-Person Beachcomber Hot Tub. Bright and Spacious Principle Rooms With Hardwood Flooring and Multiple Walkouts. Generously Sized Lower Level Recreation Room With Wood Fireplace, Ample Storage Space and Convenient Walk-up Access to the Garage. Approximately 40 X 30 Barn With Overhead Door and Additional Space for Vehicles or Equipment as Well as a Loft and an Approximately 28 X 18 Insulated and Heated Workshop.
详情
- 上市时间: Thursday, June 06, 2024
- 3D看房: View Virtual Tour for 5485 St. John's Sideroad
- 城市: Whitchurch-Stouffville
- 社区: Rural Whitchurch-Stouffville
- 交叉路口: Hwy 48 & St. John's Sideroad
- 详细地址: 5485 St. John's Sideroad, Whitchurch-Stouffville, L4A 3P7, Ontario, Canada
- 家庭房: French Doors, Hardwood Floor, Fireplace
- 厨房: Crown Moulding, Eat-In Kitchen, W/O To Deck
- 客厅: French Doors, Hardwood Floor, W/O To Sunroom
- 挂盘公司: Farquharson Realty Limited - Disclaimer: The information contained in this listing has not been verified by Farquharson Realty Limited and should be verified by the buyer.

