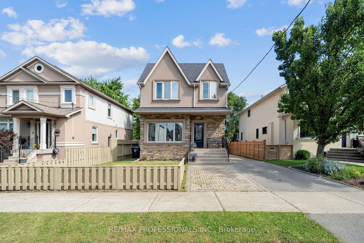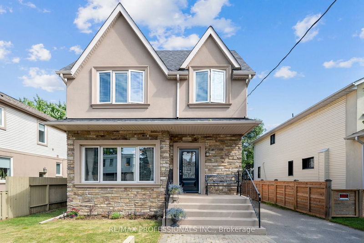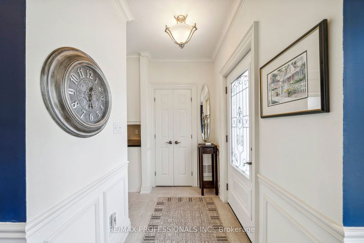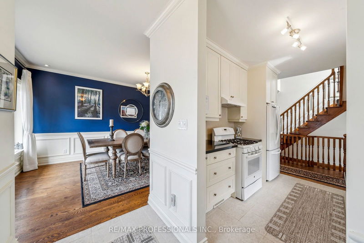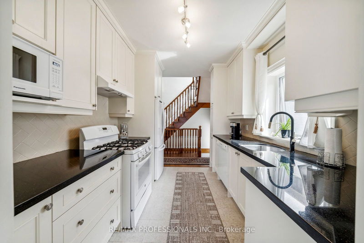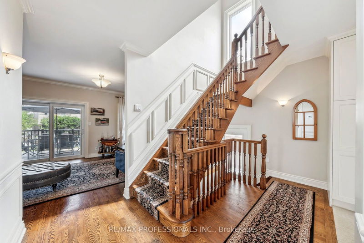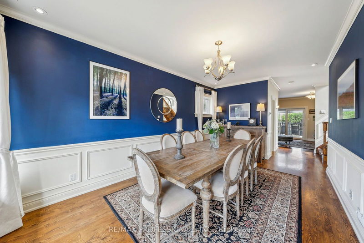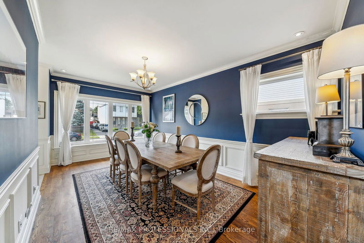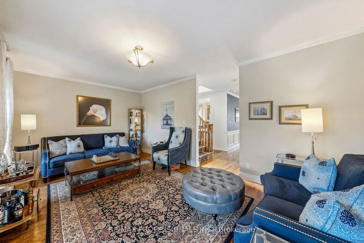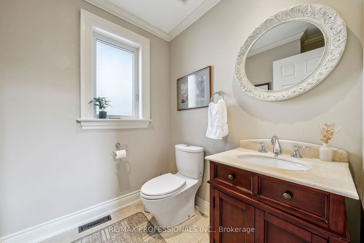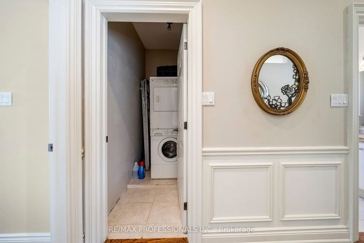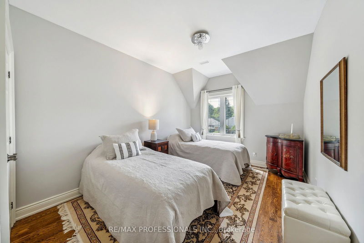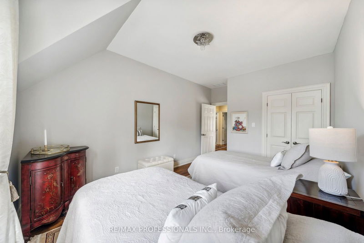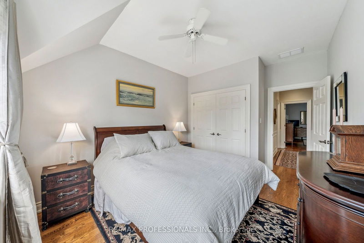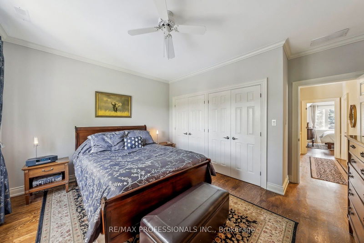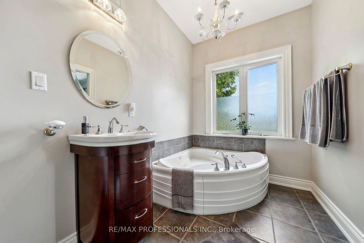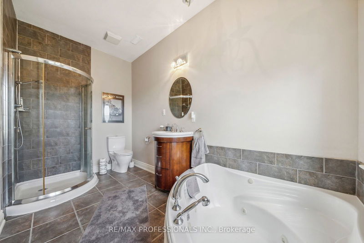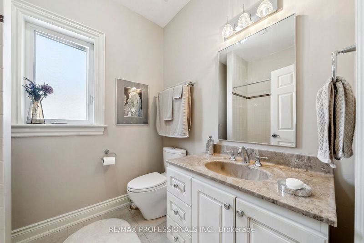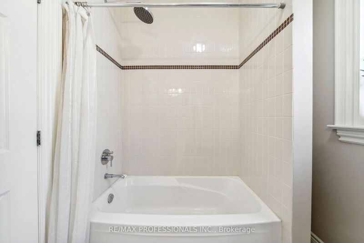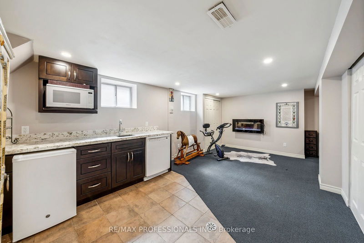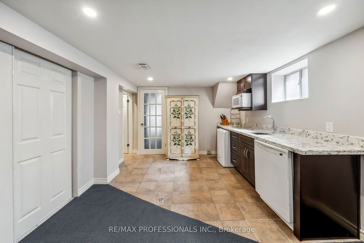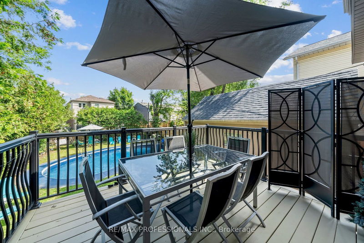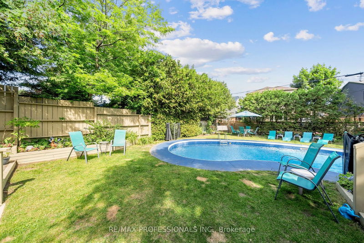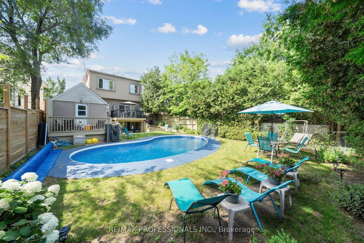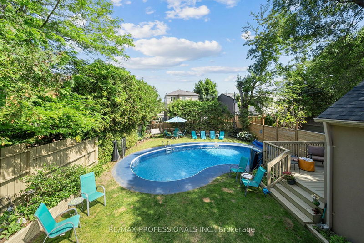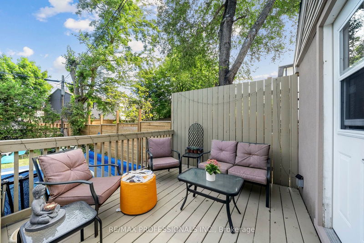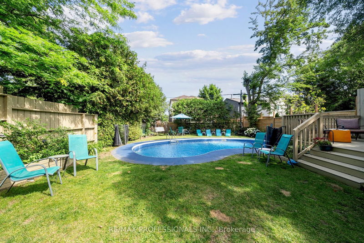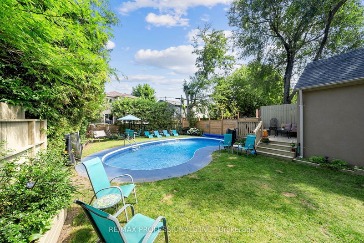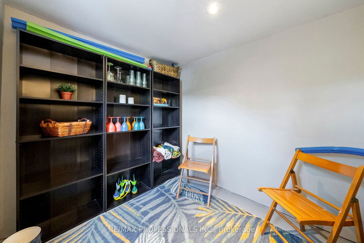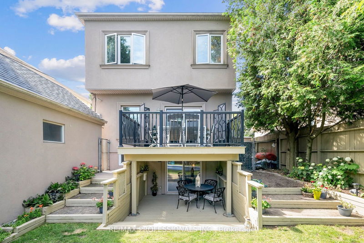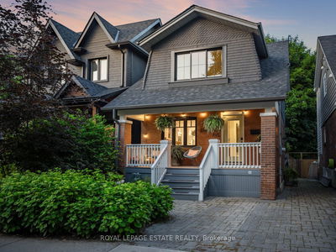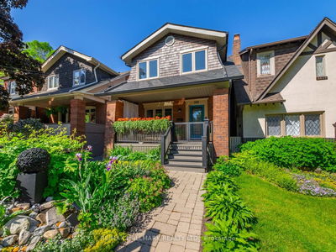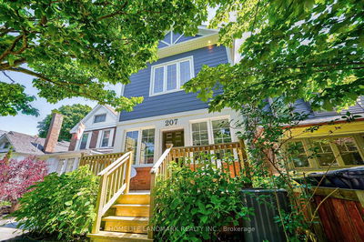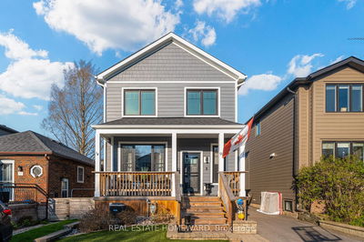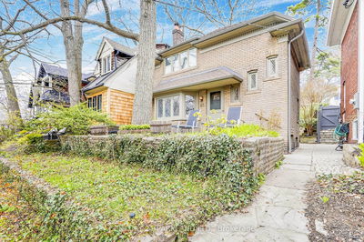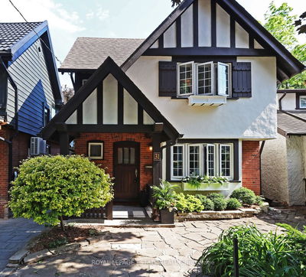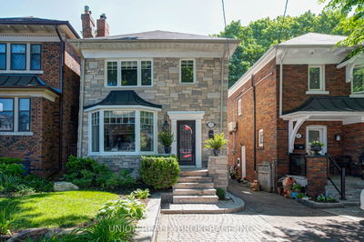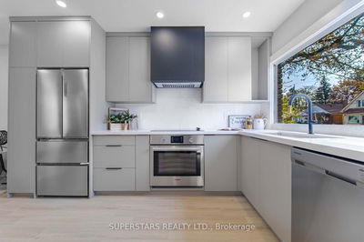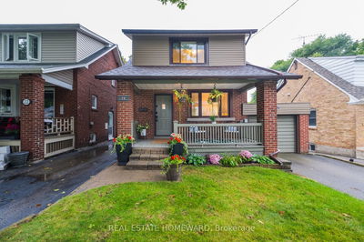Welcome to 16 North Drive situated in the heart of the sought after Hunt Club community! This three bedroom, four bathroom home will not disappoint. Traditional layout and finishes throughout, two gas fireplaces, two separate walkouts, large principle rooms and in-ground swimming pool! All within great school districts and close to shopping. As you enter the home, you are immediately greeted by 9ft ceilings and traditional wainscotting throughout. A formal dining room, living room, kitchen, powder room and walk out to a large balcony. The second floor offers 9 ft ceilings, three large bedrooms, laundry, two baths including a primary ensuite with a jacuzzi tub. Additional features include: Finished basement with walk-out, three separate decks, in-ground swimming pool, garage, private pool change room and additional hook ups for laundry in the basement.
详情
- 上市时间: Monday, July 08, 2024
- 3D看房: View Virtual Tour for 16 North Drive
- 城市: Toronto
- 社区: Birchcliffe-Cliffside
- 交叉路口: Hunt Club & Kingston Rd
- 详细地址: 16 North Drive, Toronto, M1N 1Z1, Ontario, Canada
- 客厅: Floor/Ceil Fireplace, W/O To Deck, Hardwood Floor
- 厨房: Gas Fireplace, Granite Counter, Double Sink
- 家庭房: Walk-Out, Floor/Ceil Fireplace, Broadloom
- 客厅: Above Grade Window, Broadloom
- 厨房: B/I Dishwasher, Quartz Counter, Tile Floor
- 挂盘公司: Re/Max Professionals Inc. - Disclaimer: The information contained in this listing has not been verified by Re/Max Professionals Inc. and should be verified by the buyer.

