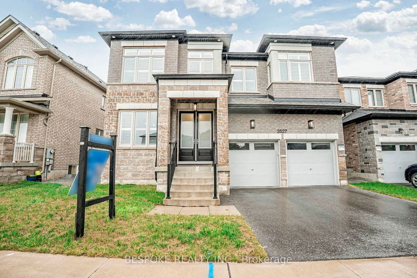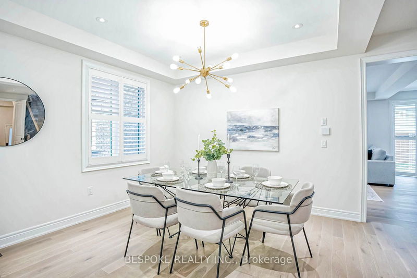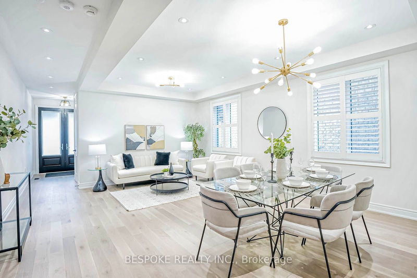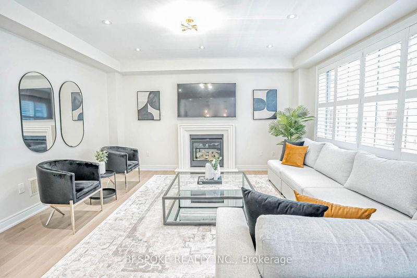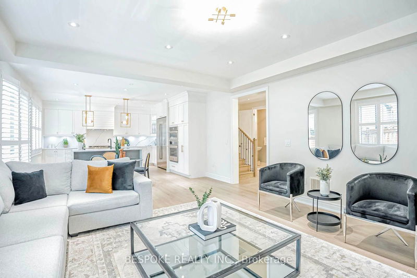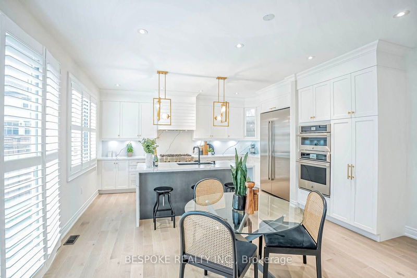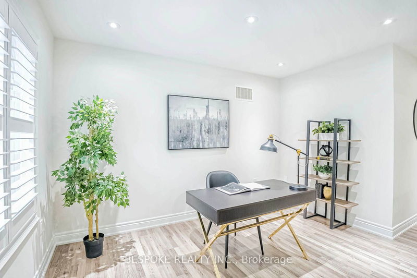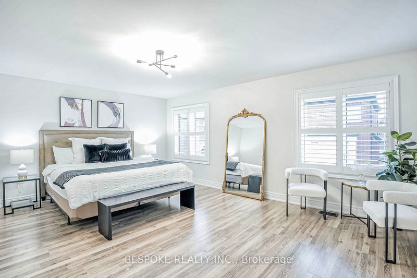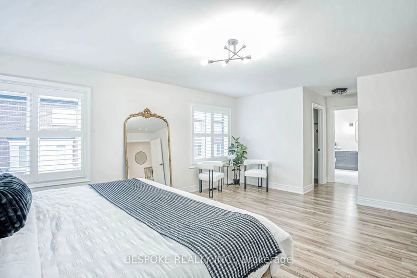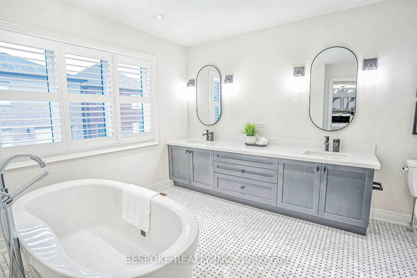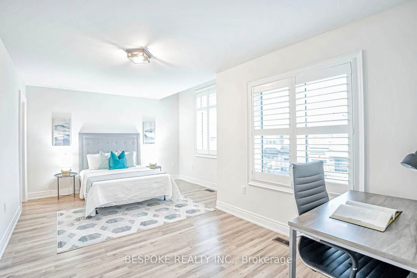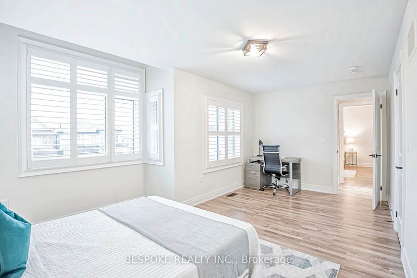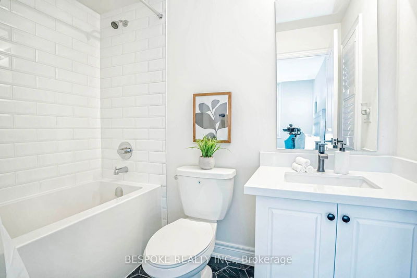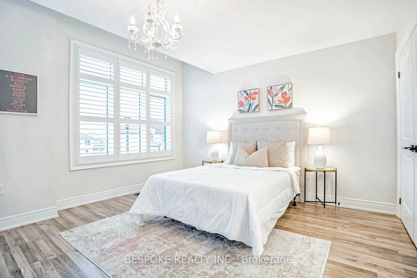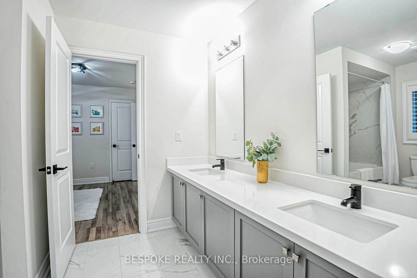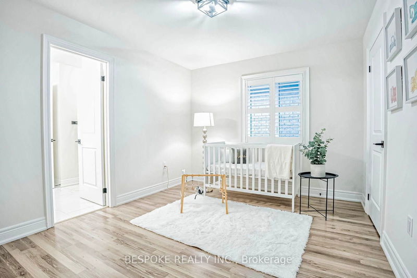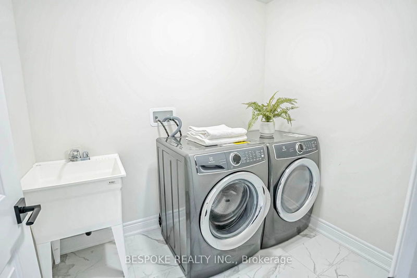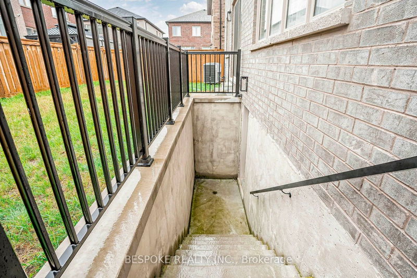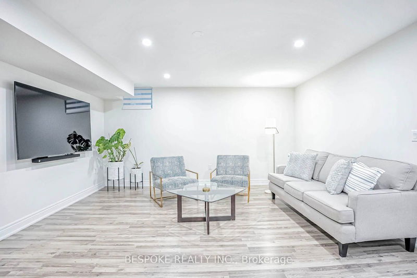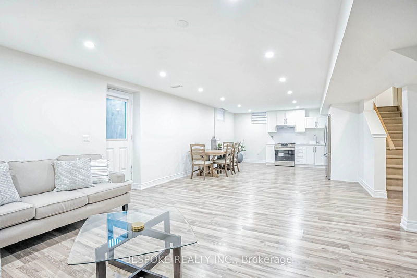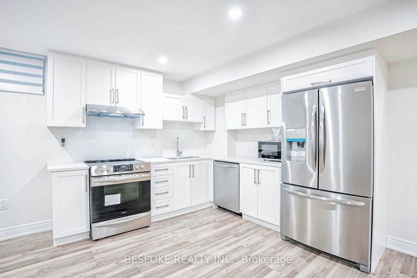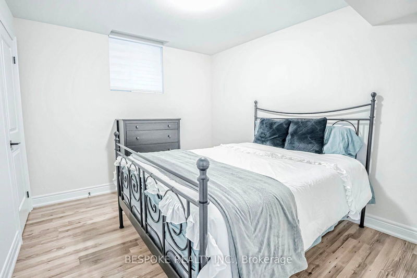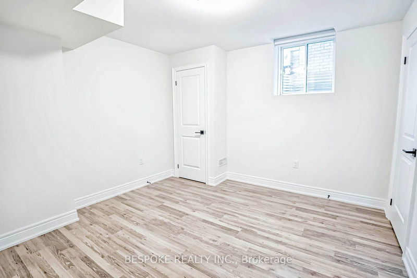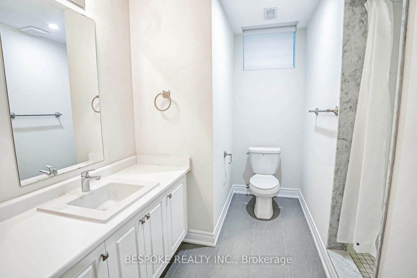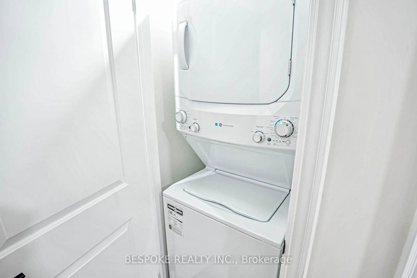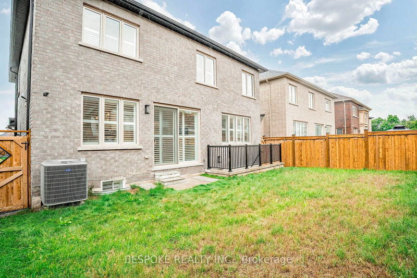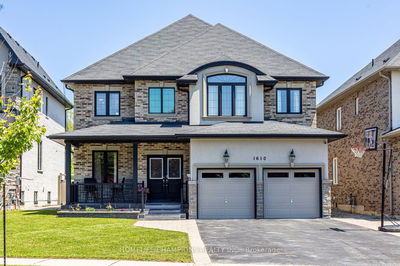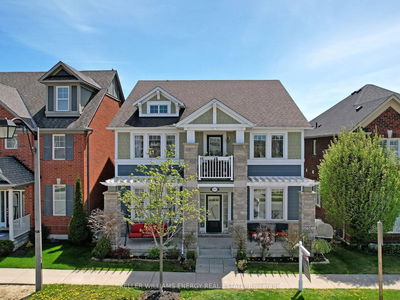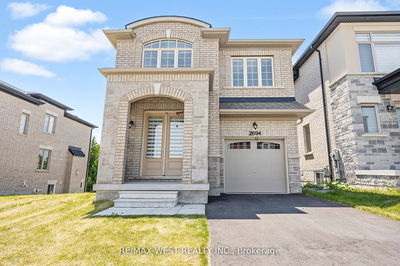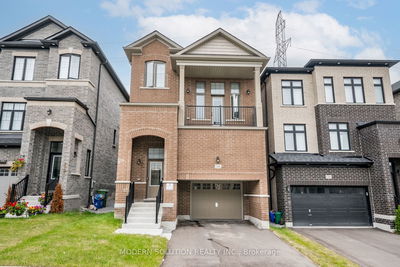Discover Modern Luxury in This Aspenridge Masterpiece! Step into 4500 sqft of living space, perfectly situated in one of the area's most coveted communities. Just moments from the picturesque Seaton trails & parks, this stunning residence is a blend of luxury and functionality. The freshly painted interiors are adorned with sleek upgraded light fixtures and bathed in natural light from the large windows, further enhanced by the stylish potlights throughout. The gourmet chefs kitchen, featuring top-of-the-line Jenn Air appliances, is a culinary enthusiast's dream. The builder-finished basement, with a separate walkup entrance, offers versatile options as a potential in-law suite or an income-generating apartment. The spacious upper-level loft & the blend of modern living spaces makes this home perfect for any lifestyle. This home isn't just a place to live it's a lifestyle waiting to be experienced.
详情
- 上市时间: Tuesday, July 30, 2024
- 3D看房: View Virtual Tour for 2527 Florentine Place
- 城市: Pickering
- 社区: Rural Pickering
- 交叉路口: Whites Rd/ Taunton Road
- 客厅: Combined W/Dining, Hardwood Floor, Pot Lights
- 家庭房: Gas Fireplace, Combined W/厨房, Hardwood Floor
- 厨房: Stainless Steel Appl, Breakfast Area, Quartz Counter
- 厨房: Combined W/Living, Open Concept, Laminate
- 挂盘公司: Bespoke Realty Inc. - Disclaimer: The information contained in this listing has not been verified by Bespoke Realty Inc. and should be verified by the buyer.

