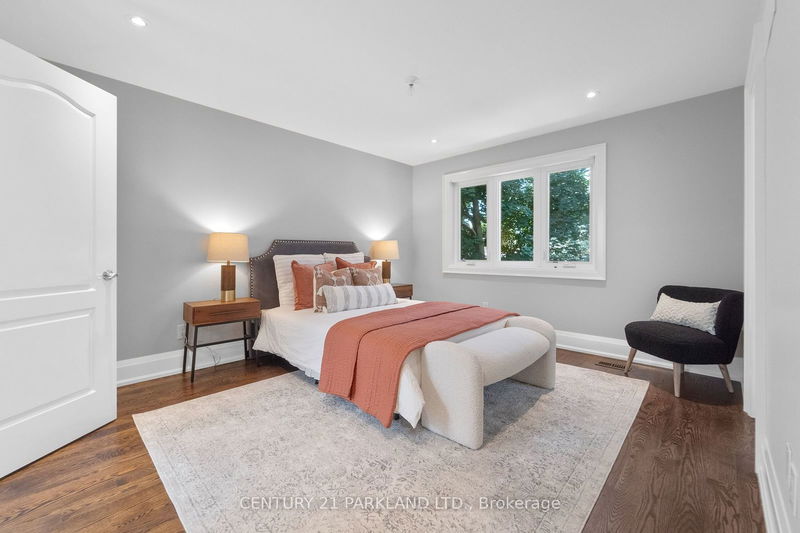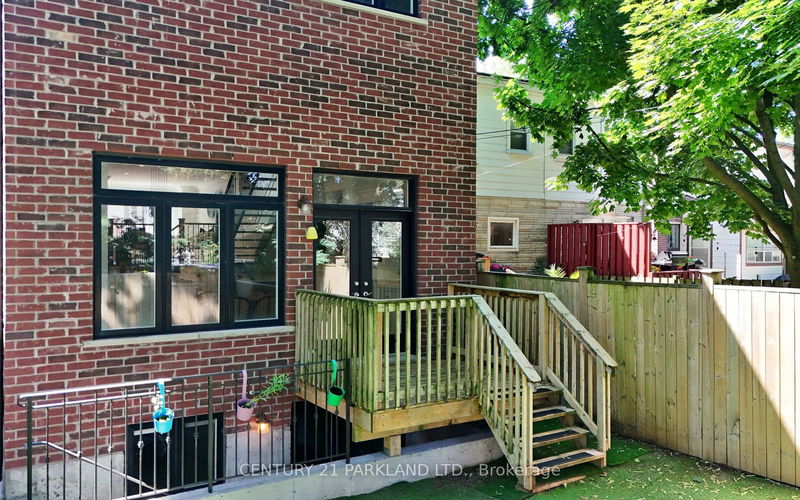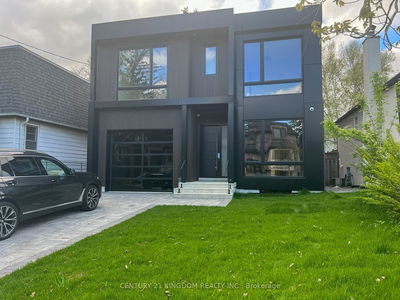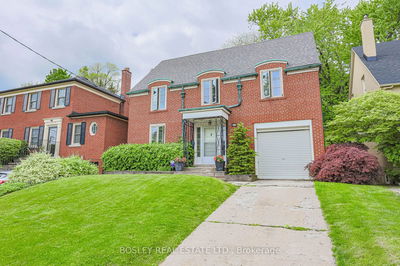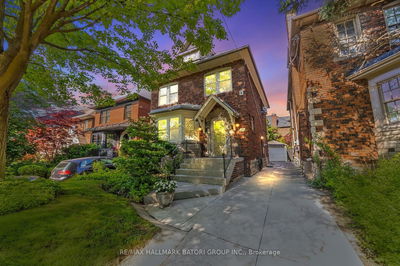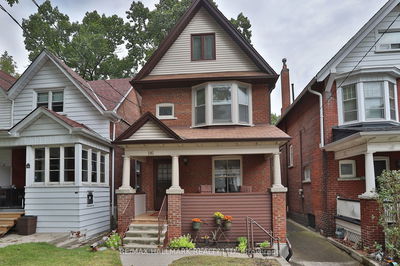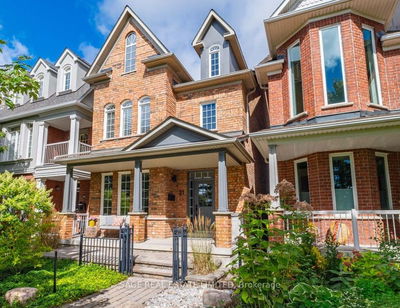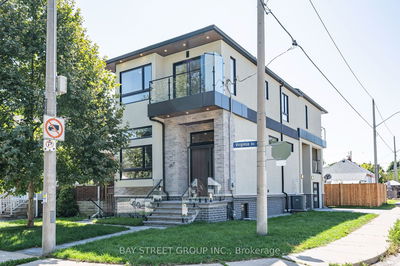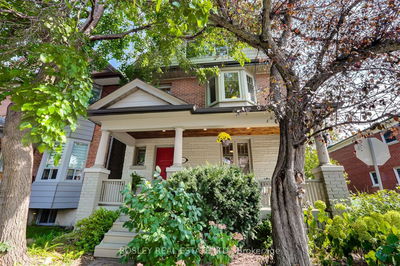Spectacular Brick & Stone Home In A Prime Location!!! This Four Bedroom Home With Attached Garage Features an Open Concept Main Floor with 11 Foot Ceilings. Elegant & Very Spacious Living/Dining Room With Gleaming Hardwood Floors. Family Room w/Fireplace & Walkout To Deck. A Gourmet's Kitchen Delight!!! Large Master Bedrooms with Ensuite Bathroom. Entertaining Large Rec Room with 3 Pc Washroom & Walk Up Basement.
详情
- 上市时间: Monday, July 29, 2024
- 城市: Toronto
- 社区: East End-Danforth
- 交叉路口: Woodbine Ave & Danforth Ave
- 客厅: Hardwood Floor, Open Concept, Combined W/Dining
- 家庭房: Hardwood Floor, Combined W/厨房, W/O To Deck
- 厨房: Hardwood Floor, Stainless Steel Appl, Combined W/Family
- 挂盘公司: Century 21 Parkland Ltd. - Disclaimer: The information contained in this listing has not been verified by Century 21 Parkland Ltd. and should be verified by the buyer.




















