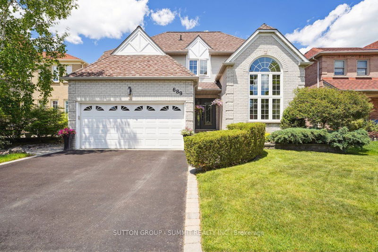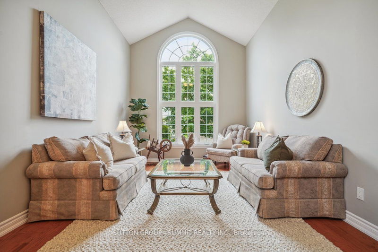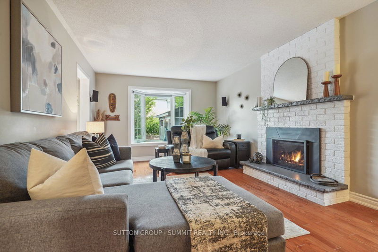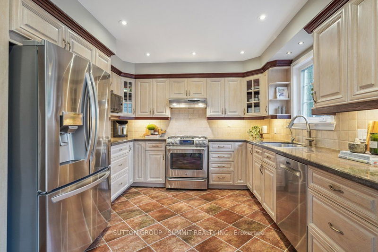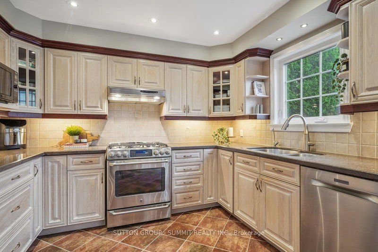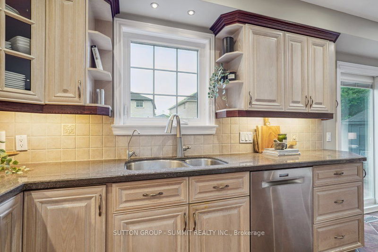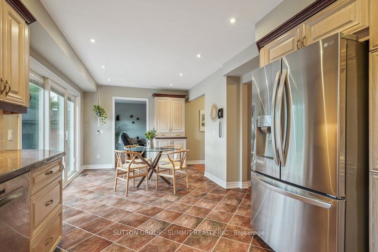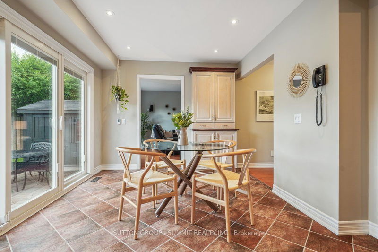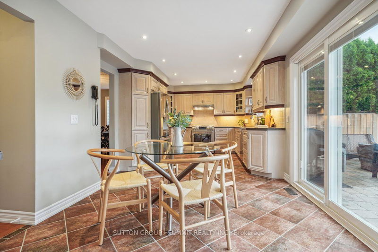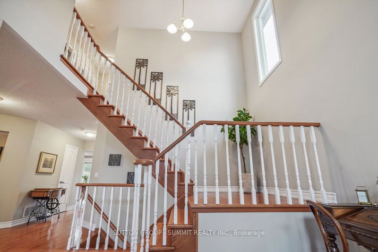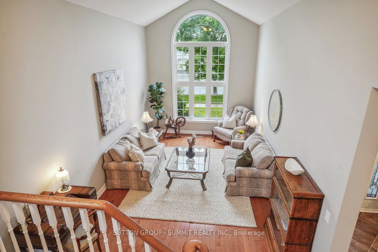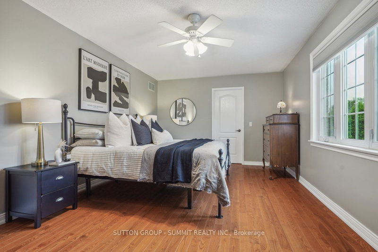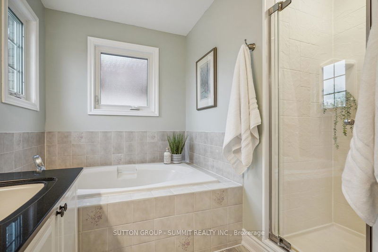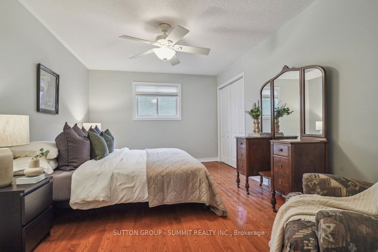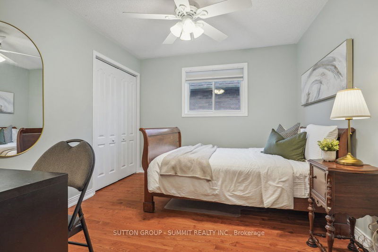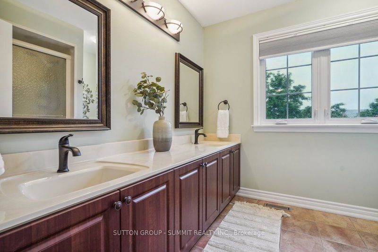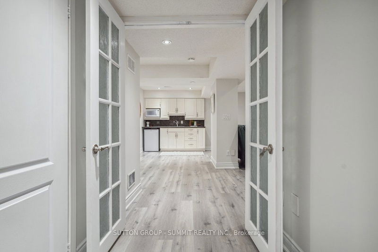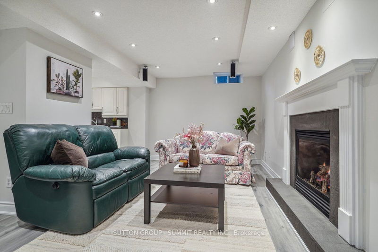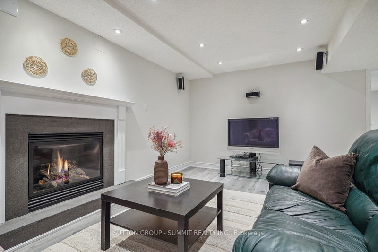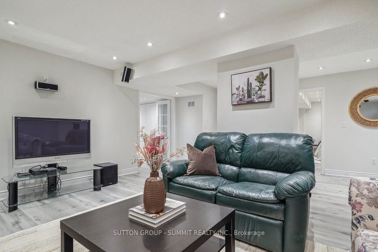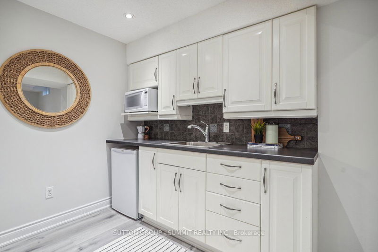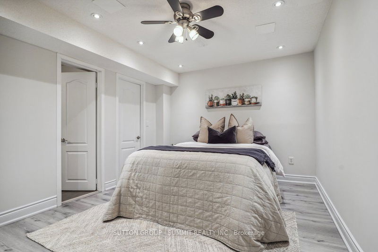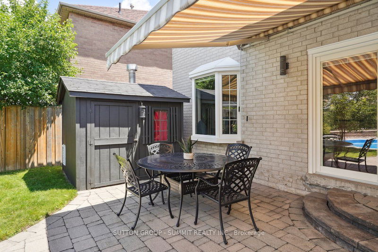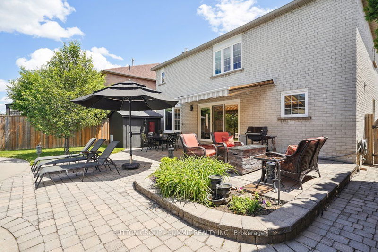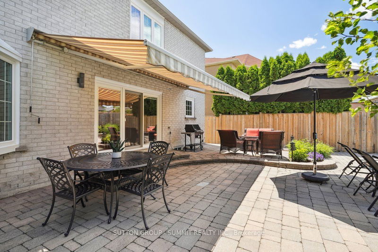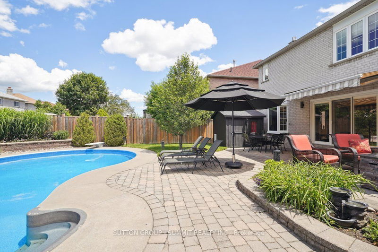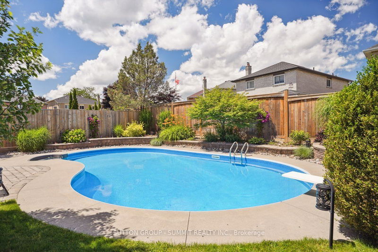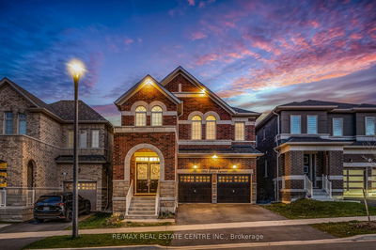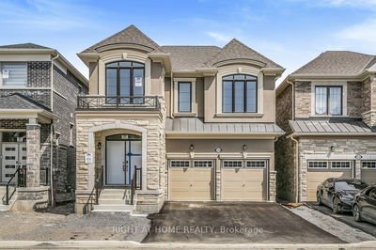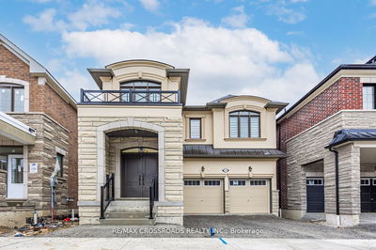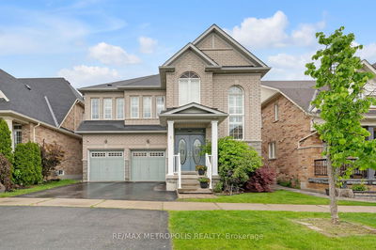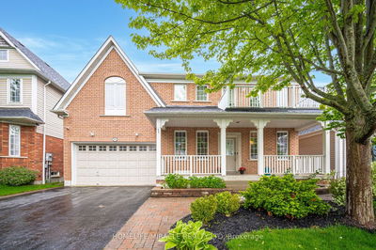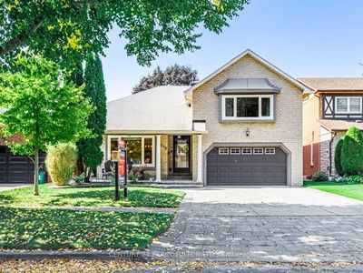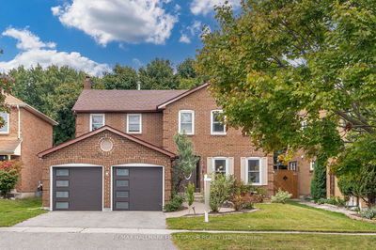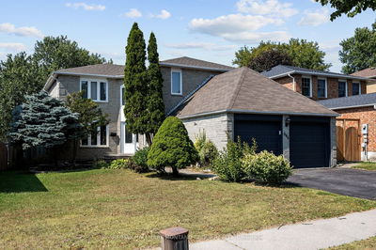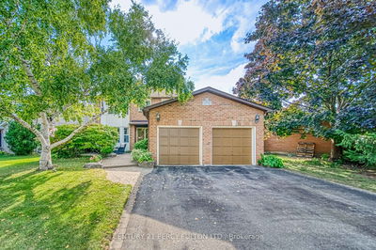A house so well-maintained only comes around once in a while in this neighbourhood. With over 3300 Sq Ft of Finished Living Space, this 4+1 Bedroom, 3.5 Bathroom, Two-Storey Home with Oasis-Like Backyard + Pool and Two-Car Garage will suit any family's needs. Original owners have meticulously maintained this property with tasteful upgrades, love and care. Living Room with Cathedral Ceilings and huge Arched Window welcomes all who enter. A cozy Family Room with Gas Fireplace (battery start with no pilot light - 2019) is perfect for relaxing, games, or movie nights. Dining Room is located right off the Kitchen, making dinner parties a breeze. Large Eat-In Kitchen with Heated Floors allows for Seamless Indoor/Outdoor Living with Walk-Out to an Entertainer's Paradise in the Backyard: Interlocking Brick Patio with Retractable Awning, Well-Maintained Heated Pool, Storage Shed/Change Room, and a Picture-Perfect Garden. Oversized Primary Bedroom features plenty of room for a King-Sized Bed, a Large Walk-In Closet, 5-Pc Ensuite Bathroom with Two Sinks, Soaker Tub, Standing Shower, and is located at the back of the house overlooking the Pool and Beautifully Landscaped Backyard. Also on the Second Storey, Three Additional Bedrooms offer possibilities for Bedrooms and/or Home Office and another 5-Pc Bathroom means never having to wait for a shower. Multi-Generational Living (Teenagers to In-Laws) is made simple with the Spacious, Finished Basement with Upgraded Luxury Vinyl Floors (2023), new paint (2024), a full 3-Pc Bathroom with Heated Floors, a Large + Bright Bedroom with Walk-In Closet, a Kitchenette, Living Room/Rec Room with Gas Fireplace and an extra room that could easily be a Gym or Office. Main Floor Laundry Room includes a Gas Dryer. Amberlea offers easy access to schools, parks, groceries, restaurants and highway as well as a short drive to Frenchman's Bay, Lakefront Parks and Amenities.
详情
- 上市时间: Wednesday, July 17, 2024
- 3D看房: View Virtual Tour for 689 Highview Road
- 城市: Pickering
- 社区: Amberlea
- 交叉路口: Highview/Whites Rd N
- 客厅: Cathedral Ceiling, Picture Window, Hardwood Floor
- 家庭房: Gas Fireplace, Hardwood Floor
- 厨房: Heated Floor, Stainless Steel Appl, Granite Counter
- 客厅: Combined W/厨房, Gas Fireplace, Vinyl Floor
- 挂盘公司: Sutton Group - Summit Realty Inc. - Disclaimer: The information contained in this listing has not been verified by Sutton Group - Summit Realty Inc. and should be verified by the buyer.

