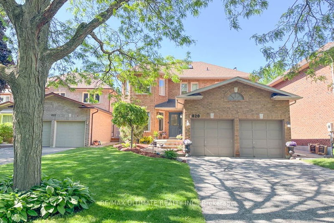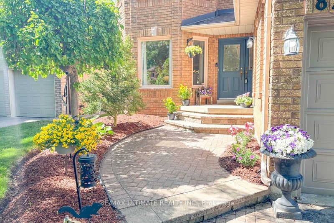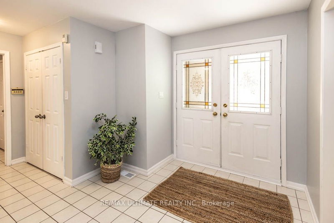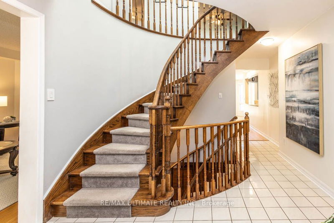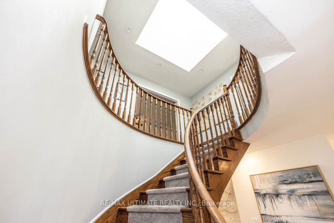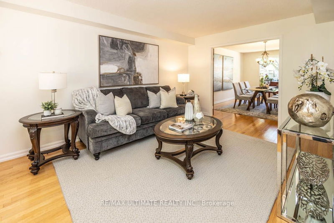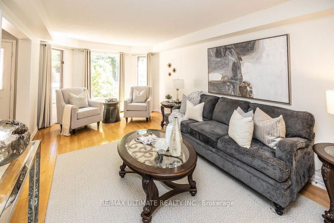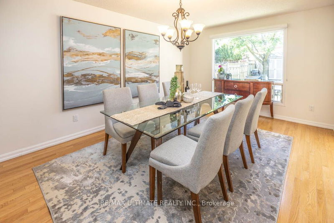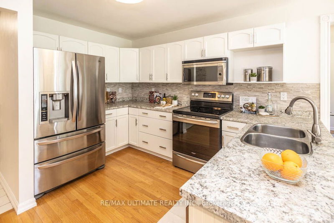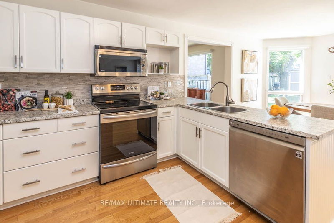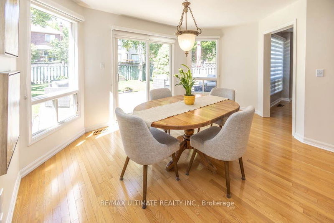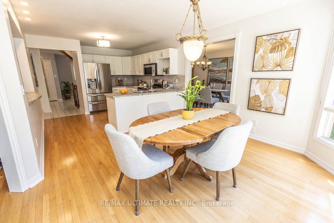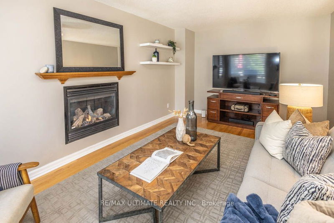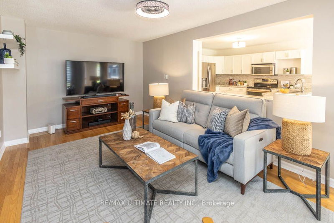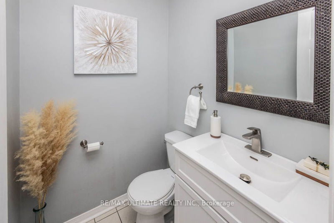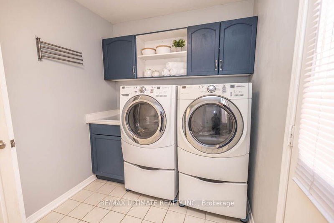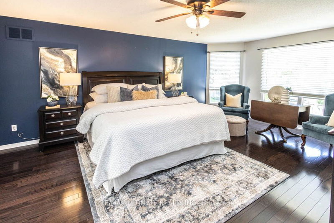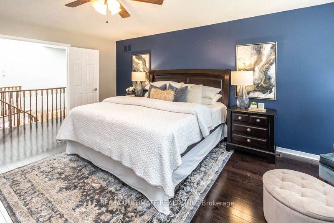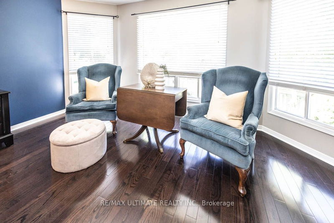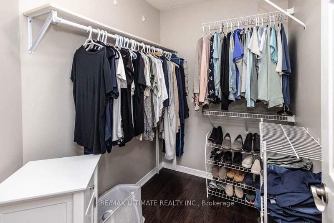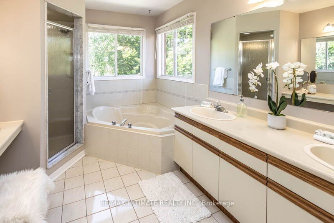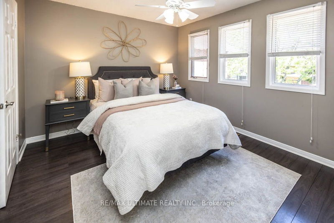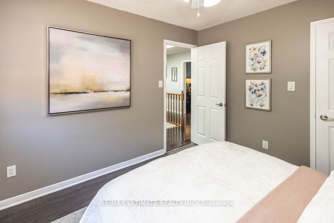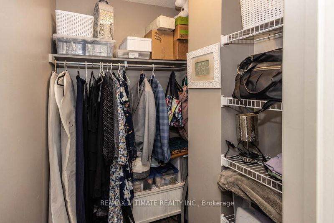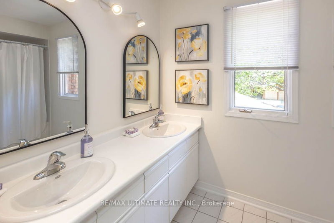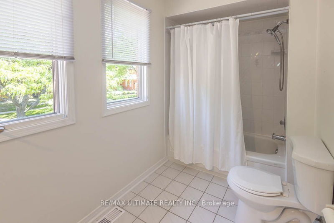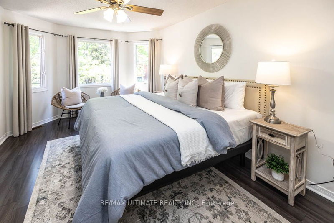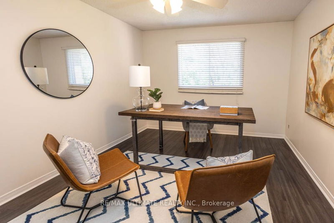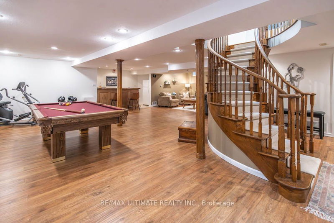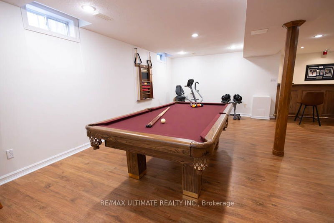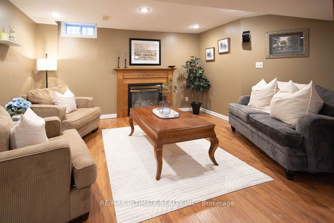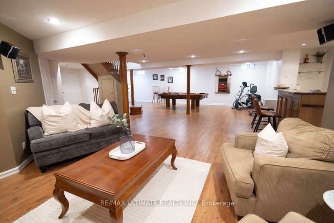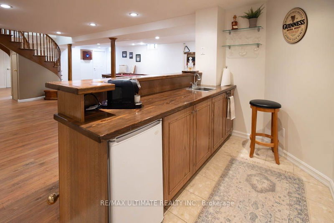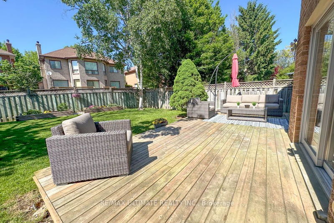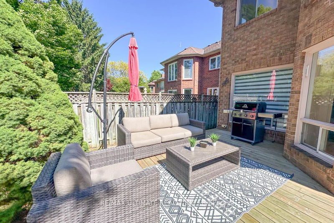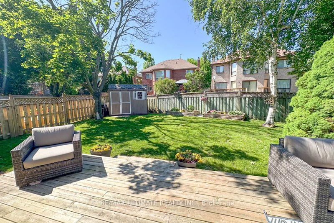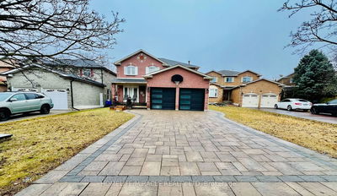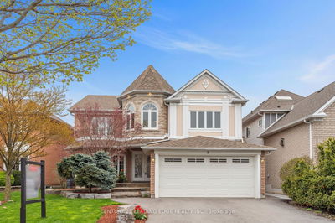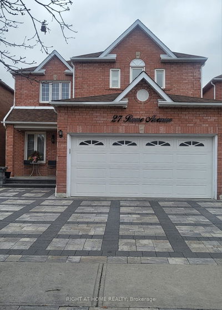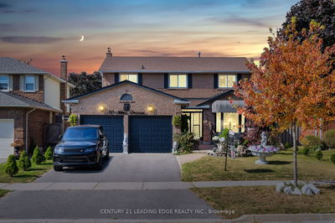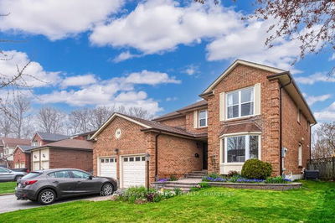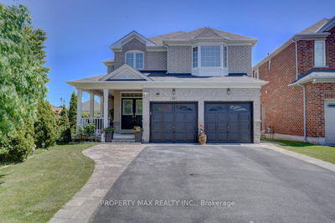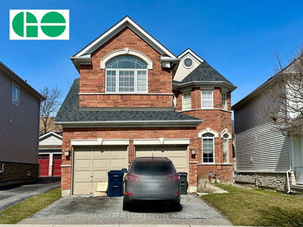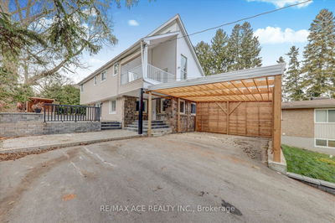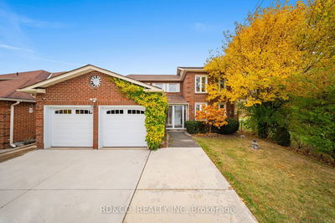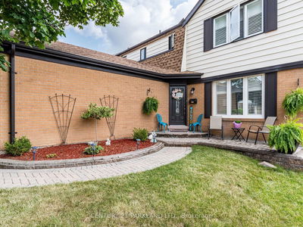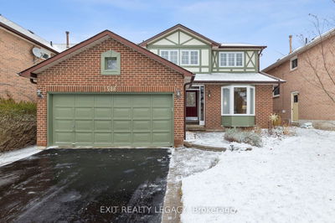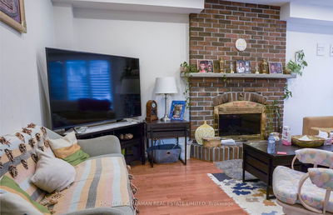Welcome to this luxurious Coughlan-built executive home in the coveted Fawns Landing. This stunning property offers approx 4,000 sqft of living space, featuring 4 spacious bedrooms & 3.5 updated bathrooms. As you approach this gorgeous home, you are greeted by beautifully landscaped grounds & an interlocked walkway leading to a double-door front entry, a 2-car garage & 4-car driveway with no sidewalk. Grand foyer, with a solid oak spiral staircase extending from the 2nd floor to the basement, accompanied by a double front hall closet & a modern powder room. The open-concept layout is ideal for both family living & entertaining. The family-sized eat-in kitchen, professionally sprayed for a modern finish, boasts stainless steel appliances, new counters & a marble backsplash. The expansive breakfast area features upgraded sliding doors that open onto a large new entertainers deck, with a gas hook-up for a BBQ. The fenced yard includes raised garden beds & a garden shed. Adjacent to the kitchen, the family room features a gas fireplace, Zebra blinds & hardwood flooring. Formal living & dining rooms with solid hardwood floors, Zebra blinds & double French doors offer elegant spaces for hosting guests. Retreat to the luxurious king-sized primary bedroom, which overlooks the backyard & features a W/I closet, sitting area, double door entry, & hardwood floors. The 5-piece ensuite bathroom has a make-up vanity, double sinks, a shower, & a separate tub. 2nd bedroom includes a W/I closet & laminate floors, while the 3rd & 4th bedrooms have double-door closets. The upstairs hallway, illuminated by a huge skylight w/remote, includes hardwood floors & a linen closet. The main bathroom has been updated with double sinks. The professionally finished basement is perfect for family recreation or as a potential in-law suite. It features upgraded abv-grade windows, laminate floors, a gas fireplace, a wet bar, a 3-piece bathroom, a pool table & more.
详情
- 上市时间: Monday, June 03, 2024
- 3D看房: View Virtual Tour for 820 Regal Crescent
- 城市: Pickering
- 社区: Dunbarton
- 交叉路口: Finch Ave and Darwin Drive
- 详细地址: 820 Regal Crescent, Pickering, L1X 2P8, Ontario, Canada
- 客厅: Hardwood Floor, Open Concept, Double Doors
- 厨房: Hardwood Floor, Stainless Steel Appl, Backsplash
- 家庭房: Hardwood Floor, Gas Fireplace, O/Looks Backyard
- 挂盘公司: Re/Max Ultimate Realty Inc. - Disclaimer: The information contained in this listing has not been verified by Re/Max Ultimate Realty Inc. and should be verified by the buyer.

