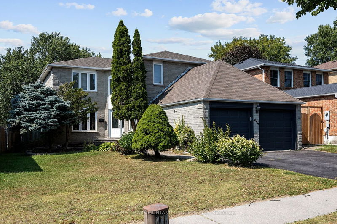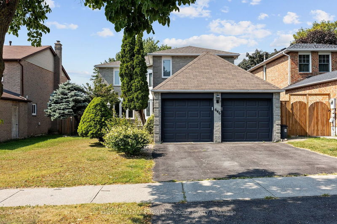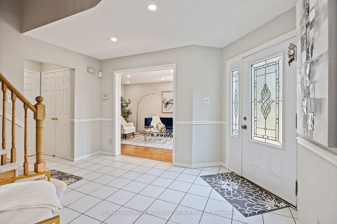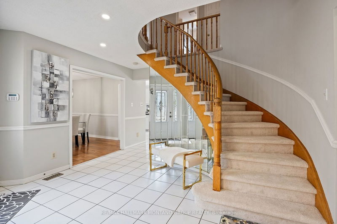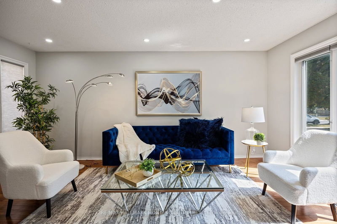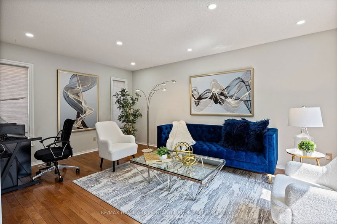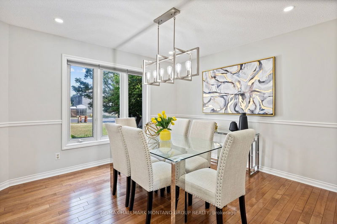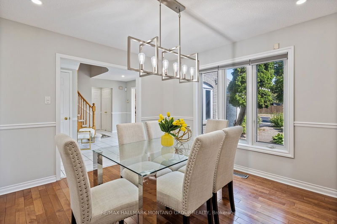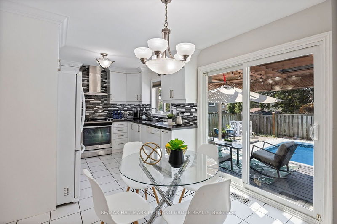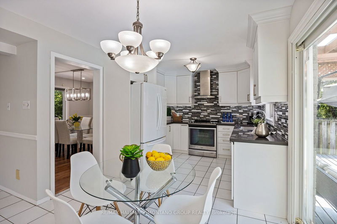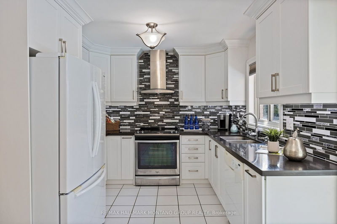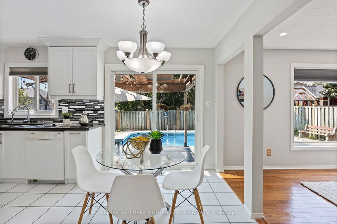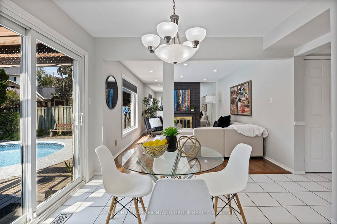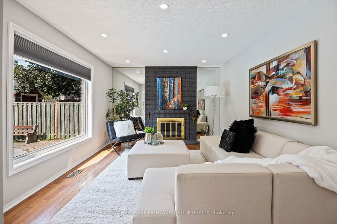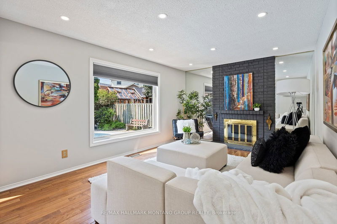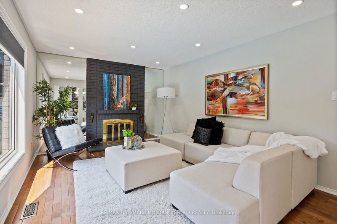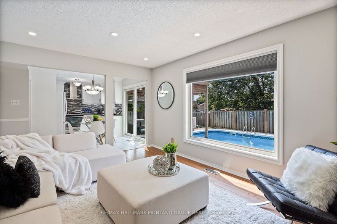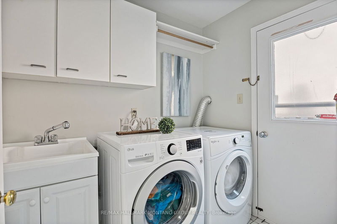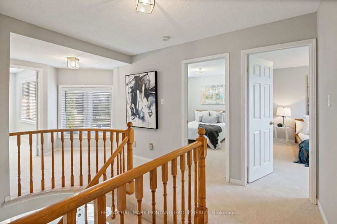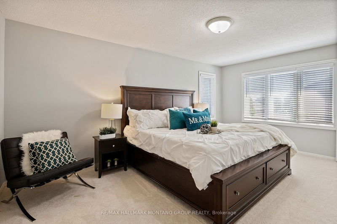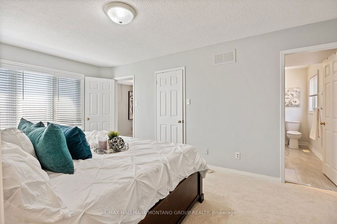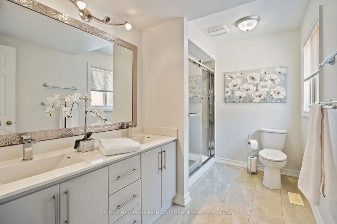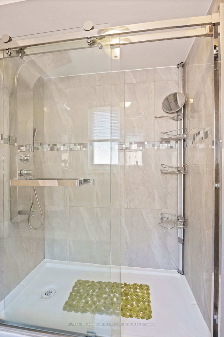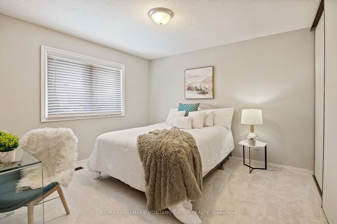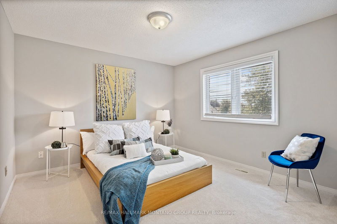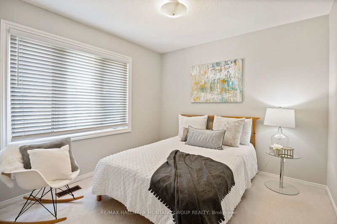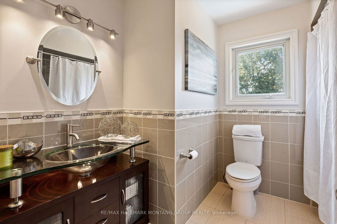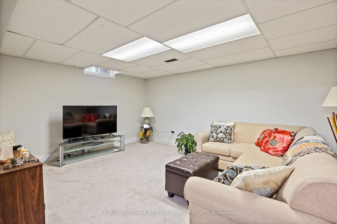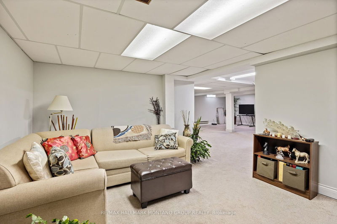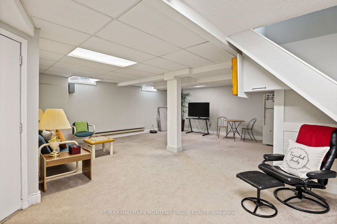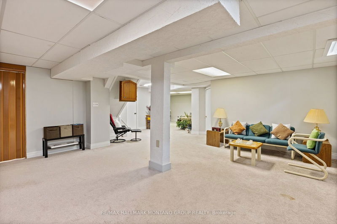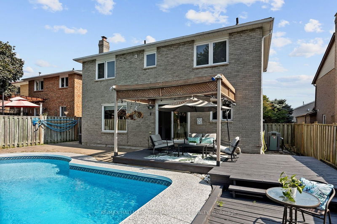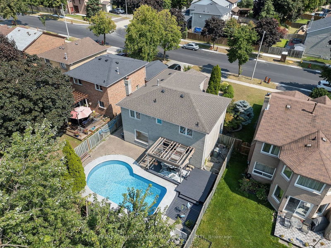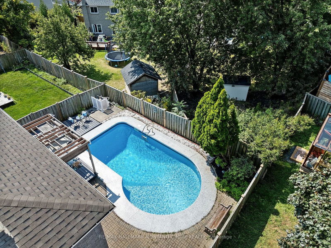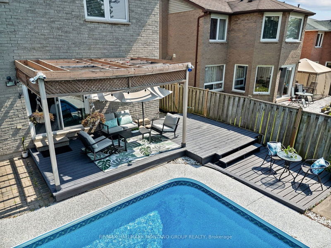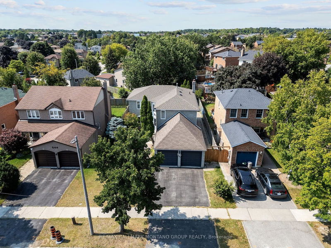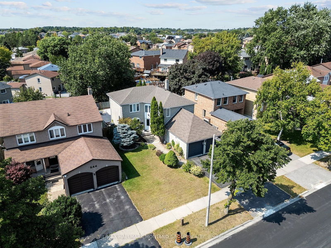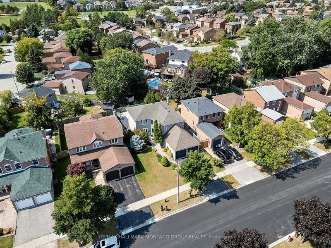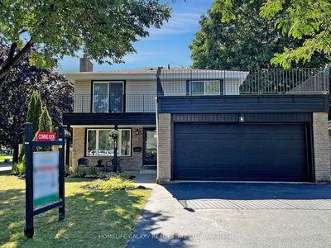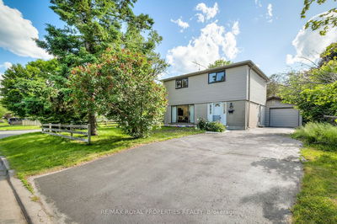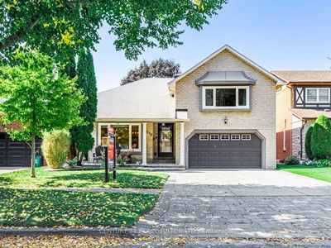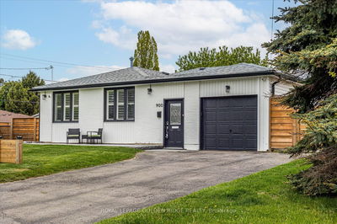Welcome To This Exquisite 4-Bedroom, 3-Bathroom Family Home That Seamlessly Combines Comfort, Style, And Convenience. Recently Renovated, This Home Features A Modern Kitchen With High-End Stainless Steel Appliances, Sleek Quartz Countertops, And Custom Cabinetry, Perfect For Cooking And Entertaining. The Bathrooms Have Also Been Thoughtfully Updated With Contemporary Fixtures And Finishes, Providing A Spa-Like Experience Right At Home.The Spacious Living Areas Flow Effortlessly, Creating A Warm And Inviting Atmosphere For Family Gatherings. A Finished Basement Offers Additional Space For A Home Office, Gym, Or Entertainment Area. Step Outside To A Private Backyard Oasis, Complete With A Sparkling Pool, A Charming Pergola For Shaded Relaxation, And Ample Space For Outdoor Dining And Play. With A 2-Car Garage And A Location Just Minutes From Top-Rated Schools, Public Transit, Highway 401, Shopping, And Restaurants, This Home Offers Unparalleled Convenience. Move In And Enjoy A Perfect Blend Of Modern Living And Family-Friendly Comfort In A Highly Desirable Neighbourhood.
详情
- 上市时间: Monday, September 30, 2024
- 3D看房: View Virtual Tour for 646 Foxwood Trail
- 城市: Pickering
- 社区: Amberlea
- 交叉路口: White Rd N/Sheppard Ave
- 详细地址: 646 Foxwood Trail, Pickering, L1V 3X7, Ontario, Canada
- 客厅: Hardwood Floor, Large Window
- 厨房: Granite Counter, Backsplash, Breakfast Area
- 家庭房: Hardwood Floor, Fireplace, O/Looks Pool
- 挂盘公司: Re/Max Hallmark Montano Group Realty - Disclaimer: The information contained in this listing has not been verified by Re/Max Hallmark Montano Group Realty and should be verified by the buyer.

