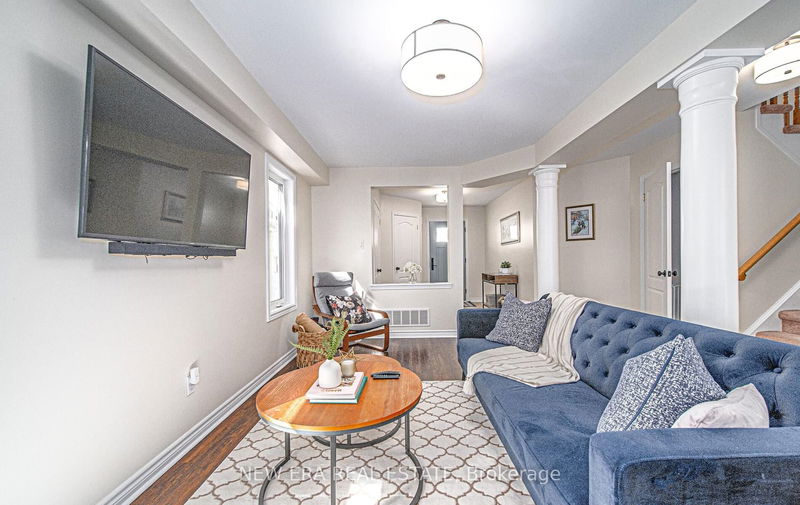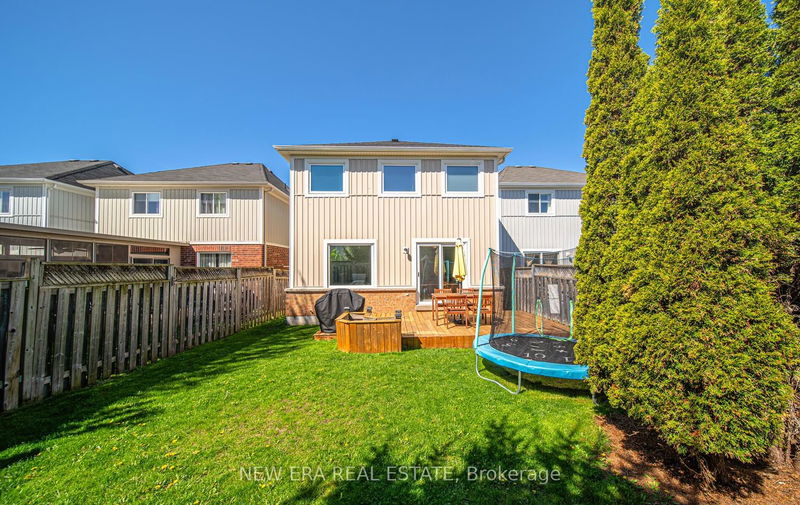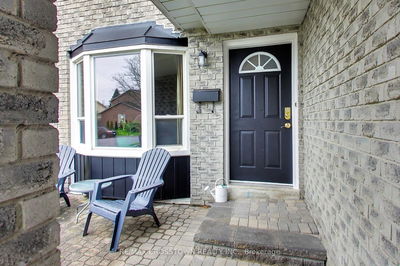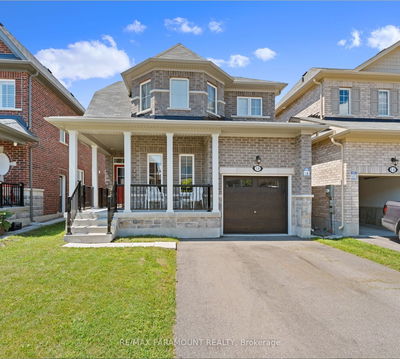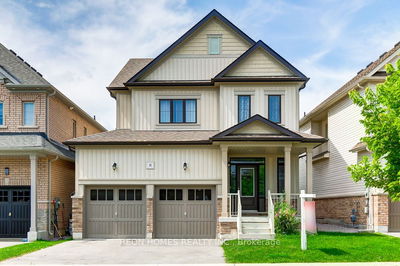Your search stops here so start packing to move into your beautiful, meticulous over 2000 sqft, 4 bed/4bath home. From the moment you walk in you are welcomed into a bright spacious foyer, flowing into the family room and open concept dining, kitchen with eat in area & w/o to deck & fenced yard. Convenient main floor laundry & 2pc powder room. 9ft smooth ceilings & pot lights. Upstairs features 4 generous sized bedrooms, 1 w walkout to balcony, 3 w double closets. Primary w 4pc ensuite & W/I closet. Large rec room finished & fantastic entertaining area w wet bar & 2pc bath. Over $70K spent in upgrades included. Roof, attic insulation, 2 stage HE furnace, windows, doors (too many upgrades to mention, see attached list). This home has it all & waiting for you to move in!! Conveniently located near major shopping, parks, schools and dining.
详情
- 上市时间: Thursday, May 09, 2024
- 3D看房: View Virtual Tour for 127 Argent Street
- 城市: Clarington
- 社区: Bowmanville
- 详细地址: 127 Argent Street, Clarington, L1C 0C4, Ontario, Canada
- 家庭房: Open Concept, Large Window, Hardwood Floor
- 厨房: Open Concept, Combined W/Dining, Ceramic Floor
- 挂盘公司: New Era Real Estate - Disclaimer: The information contained in this listing has not been verified by New Era Real Estate and should be verified by the buyer.









