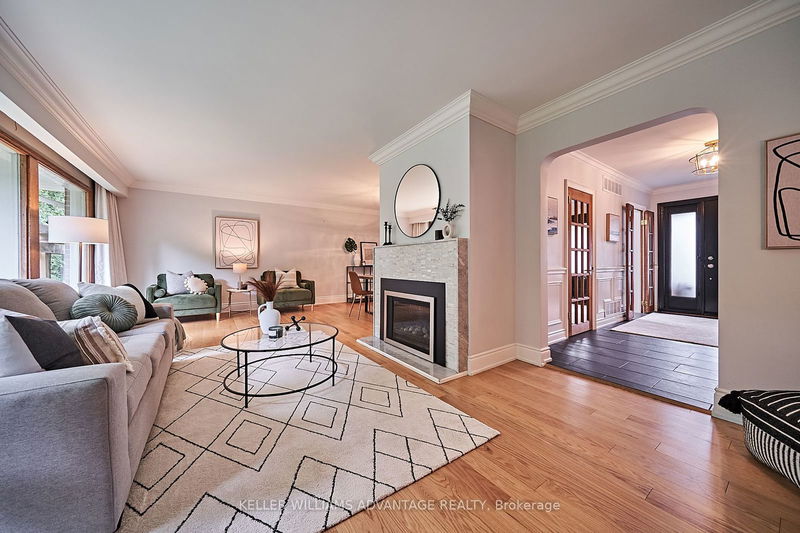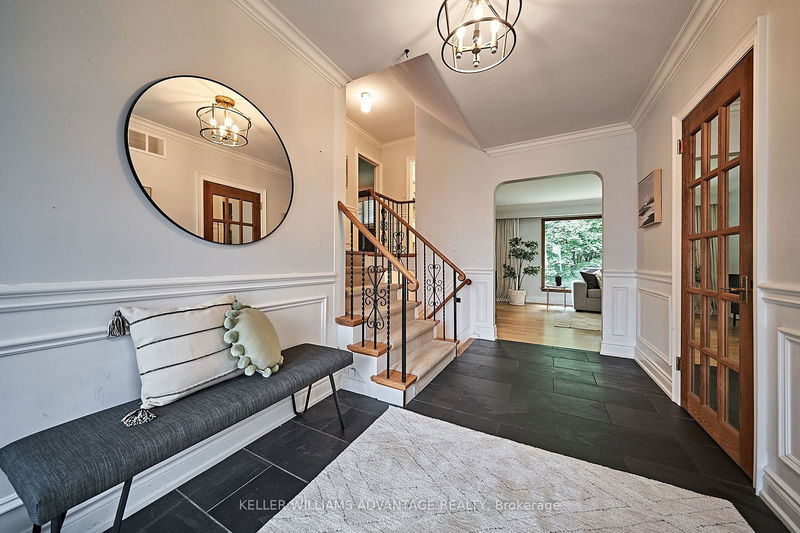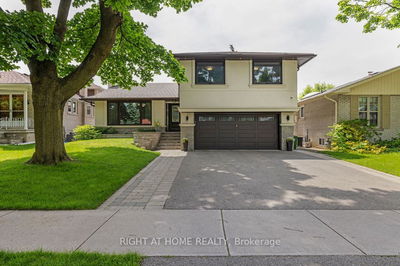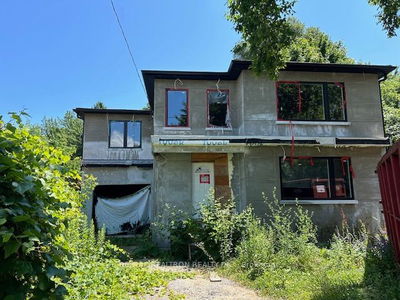**Quiet Ravine Home!** This detached 4-bed, 3-bath split-level in Cliffcrest has been stunningly renovated throughout. Enjoy the open-concept living and dining rooms with large picture windows offering beautiful views of the backyard. The dining room features a bar with marble countertops and a wine fridge. The chef's kitchen boasts high-end stainless steel appliances, marble countertops, a sleek backsplash, a walk-out to the deck, and slate flooring. The upper level showcases hardwood flooring, three spacious bedrooms with large closets, and a full 4-piece bathroom providing a spa-like experience. The primary bedroom includes a convenient 2-piece powder room. The lower level offers a 3-piece bath with a glass-enclosed shower, an additional bedroom perfect for a home office or guest room, and a laundry room with marble countertops and a walkout to the private yard. The basement rec/media room features a large movie screen, ideal for cozy movie nights or entertaining. The home includes a 2-car garage and a 4-car private driveway. Situated on a large lot, its perfect for large families or investors. The backyard offers a ravine oasis and a large deck, providing ample privacy and relaxation. Don't miss this unique opportunity to own a beautifully renovated home in a serene and private setting.
详情
- 上市时间: Friday, July 12, 2024
- 3D看房: View Virtual Tour for 27 Mcnab Boulevard
- 城市: Toronto
- 社区: Cliffcrest
- 详细地址: 27 Mcnab Boulevard, Toronto, M1M 2W4, Ontario, Canada
- 客厅: Hardwood Floor, Combined W/Dining, Picture Window
- 厨房: Slate Flooring, Marble Counter, Skylight
- 挂盘公司: Keller Williams Advantage Realty - Disclaimer: The information contained in this listing has not been verified by Keller Williams Advantage Realty and should be verified by the buyer.
























































