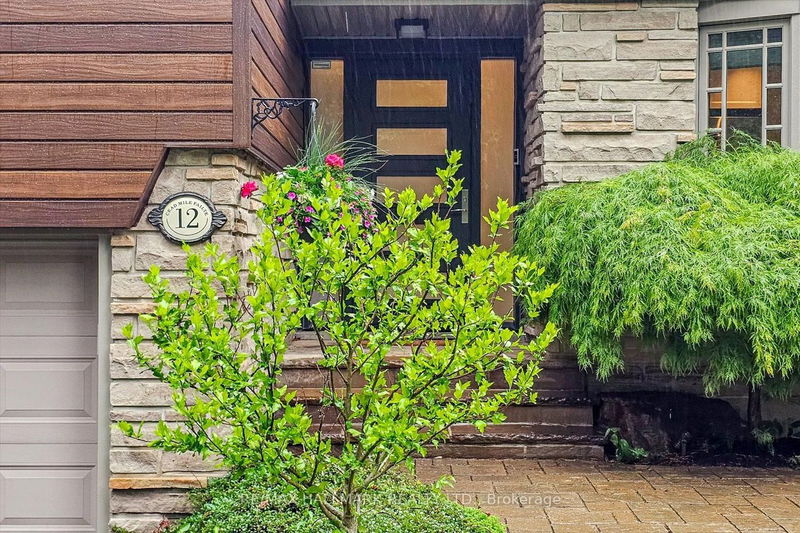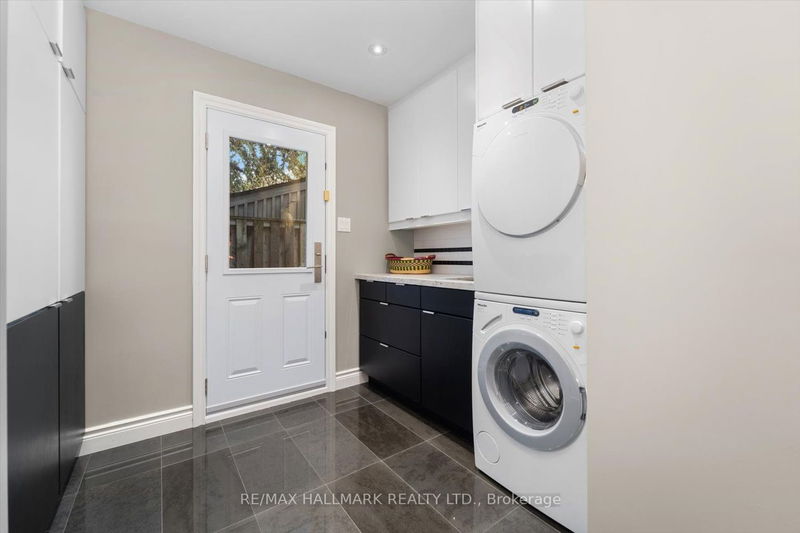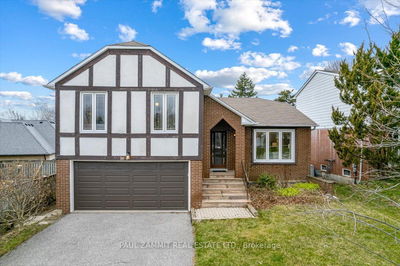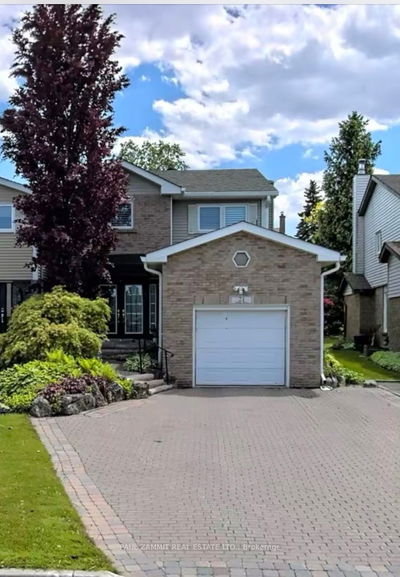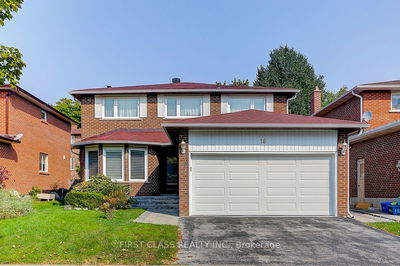Nestled in the serene setting of German Mills lies a meticulously renovated gem, boasting both timeless elegance & modern functionality. This fantastic residence sits on a private spacious wooded lot, adorned with expertly crafted landscaping. Step inside to discover a seamless fusion of sophistication & comfort. The interior has been thoughtfully redesigned to create a spacious open-concept layout. Custom-built storage & display areas, complement the high end wood flooring & feature leathered granite surfaces, in the living, dining, & family rooms-perfect for hosting grand gatherings with ease. No detail has been overlooked in this exquisite abode. New windows & doors, equipped with enhanced multi-bolt locking systems, ensure both security & energy efficiency. The exterior has been artfully reimagined to require minimal maintenance, offering a conveniently accessible composite material back patio deck. Indulge in luxury within the renovated bathrooms, including a master ensuite equipped with an overhead rain shower, body jets, & European faucets. The kitchen boasts top-of-the-line appliances, including Decor fridge & stove, Bosch dishwasher, Panasonic microwave, & Miele washer & dryer. Descend to the fully finished basement, where a versatile great room awaits, adorned with plush, like-new carpeting & ample storage solutions. The property also features a less-than-five-year-old heating & air conditioning system, alongside a three-year-old owned water heating system ensuring comfort & efficiency year-round. Conveniently located within walking distance of esteemed educational institutions, such as German Mills Public School & St. Michael's Academy Catholic School, as well as the historic German Mills Community Centre-home to the renowned German Mills Day Care-the residence offers an idyllic setting for families seeking both tranquility & convenience.
详情
- 上市时间: Wednesday, May 29, 2024
- 3D看房: View Virtual Tour for 12 Bucks Green Road
- 城市: Markham
- 社区: German Mills
- 交叉路口: Don Mills Rd & Steeles Ave
- 详细地址: 12 Bucks Green Road, Markham, L3T 4G2, Ontario, Canada
- 客厅: Ground
- 厨房: Ground
- 家庭房: Ground
- 挂盘公司: Re/Max Hallmark Realty Ltd. - Disclaimer: The information contained in this listing has not been verified by Re/Max Hallmark Realty Ltd. and should be verified by the buyer.



