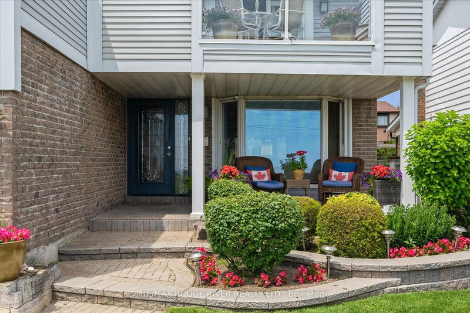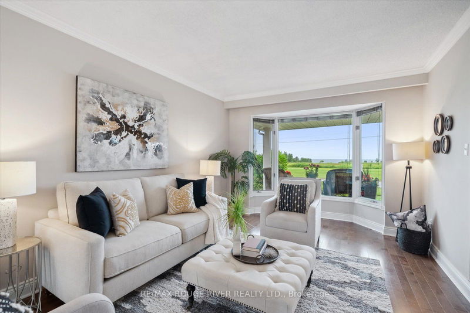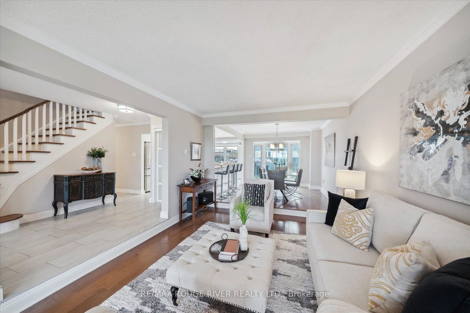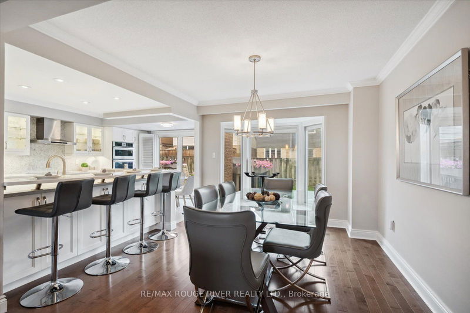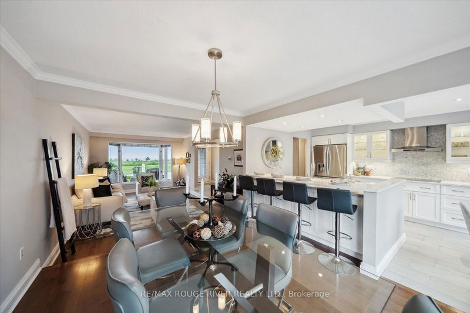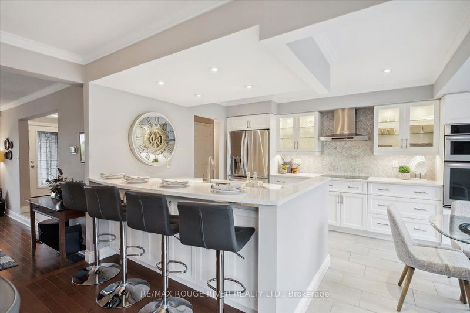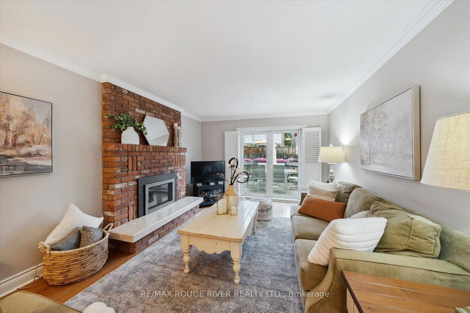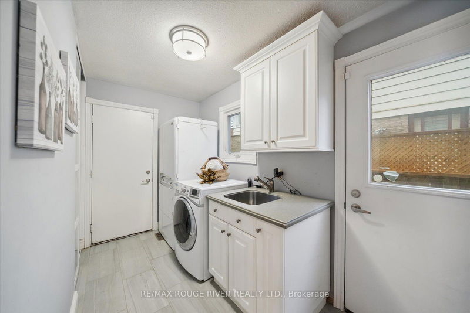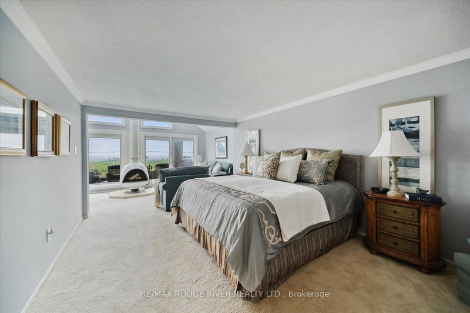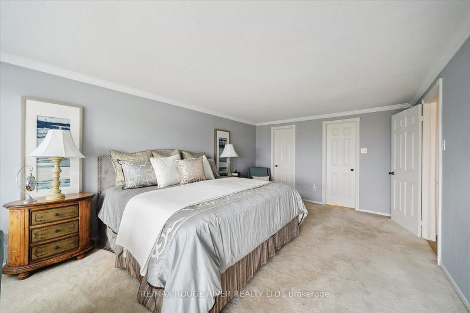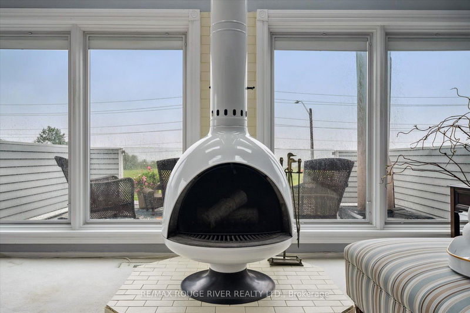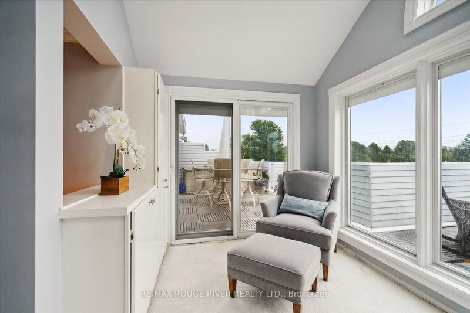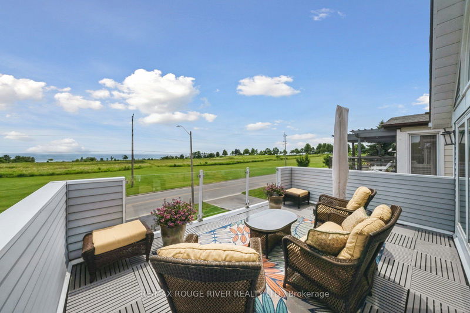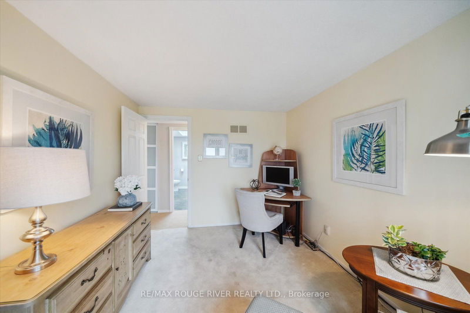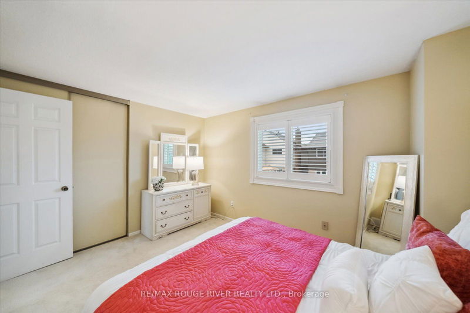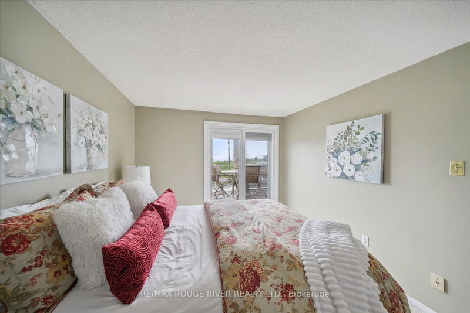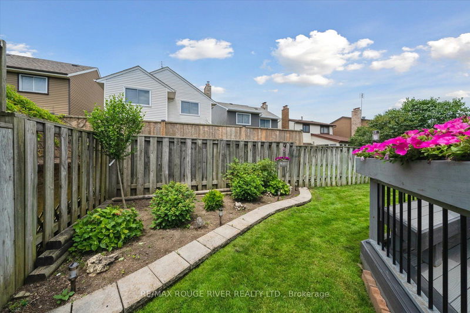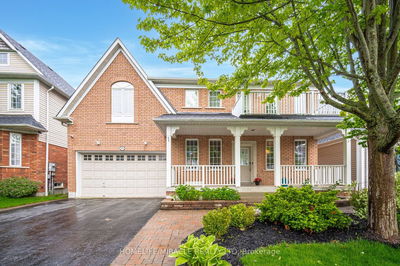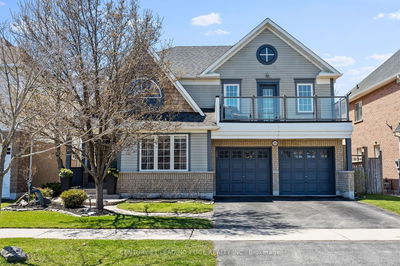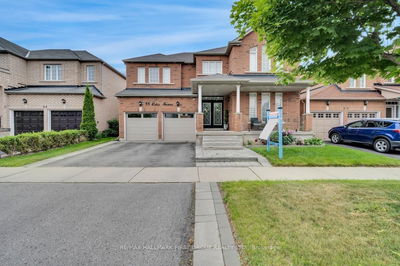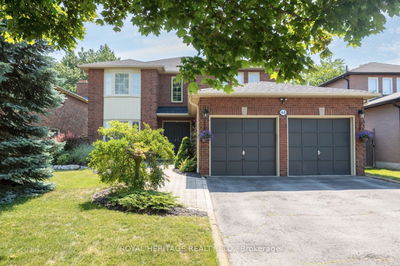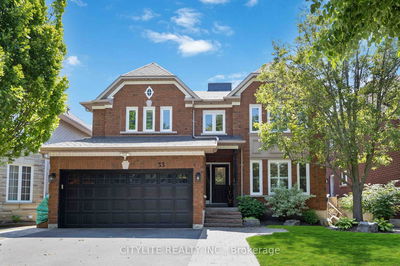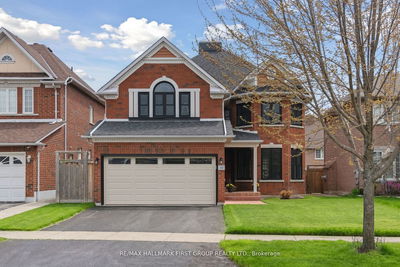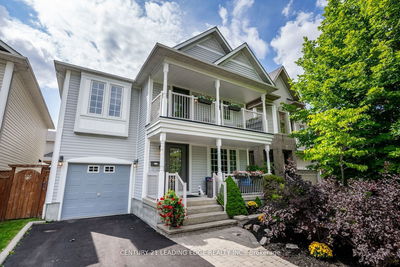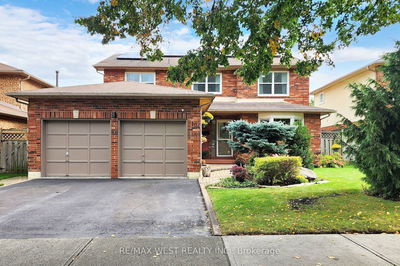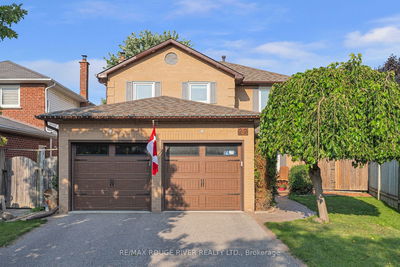Nestled on prestigious Lake Driveway E, this exceptional home offers unparalleled lakefront living. Enjoy panoramic views of Lake Ontario and the serene Ajax Waterfront from every floor. Imagine starting your day on the front porch or upper deck, savouring the tranquility with your morning coffee or hosting gatherings amidst this stunning backdrop.The main floor features hardwood floors throughout the living, dining, and family rooms, complemented by elegant crown molding. The sunken living room with a bay window provides captivating views of the Ajax Waterfront and Lake Ontario. A cozy gas fireplace in the family room adds warmth, with a walkout to a composite deck ideal for outdoor relaxation.The renovated eat-in kitchen is a chef's delight, boasting high-end stainless steel appliances, quartz countertops, stone backsplash, and a breakfast bar. Double patio garden doors lead to the dining area on the deck, overlooking a charming landscaped yard with gardens, perfect for entertaining.Upstairs, four generously sized bedrooms await, with 3 offering access to the sundeck. The primary suite is a true retreat, featuring a sitting room with vaulted ceilings and four skylights, a wood-burning fireplace, floor-to-ceiling windows with unobstructed lake views, and a walkout to the sundeck. It also includes a walk-in closet and a 3-piece ensuite with a glass shower. An additional 4-piece bathroom with a bright skylight serves the remaining bedrooms.Located near miles of waterfront trails for walking and cycling, and within walking distance to Rotary Park Splash Pad, this home offers unparalleled lifestyle amenities. It's also conveniently minutes away from the Ajax Go Train Station, ensuring effortless commuting.
详情
- 上市时间: Thursday, July 11, 2024
- 3D看房: View Virtual Tour for 16 Lake Driveway E
- 城市: Ajax
- 社区: South East
- 交叉路口: HARWOOD AND LAKE DRIVEWAY
- 详细地址: 16 Lake Driveway E, Ajax, L1S 3V6, Ontario, Canada
- 厨房: Stainless Steel Appl, Quartz Counter, W/O To Deck
- 客厅: Sunken Room, Hardwood Floor, Bay Window
- 家庭房: Hardwood Floor, Gas Fireplace, W/O To Deck
- 挂盘公司: Re/Max Rouge River Realty Ltd. - Disclaimer: The information contained in this listing has not been verified by Re/Max Rouge River Realty Ltd. and should be verified by the buyer.



